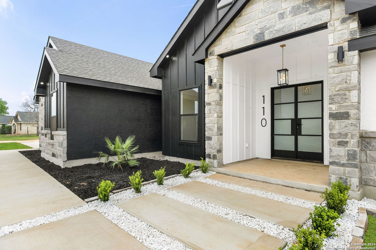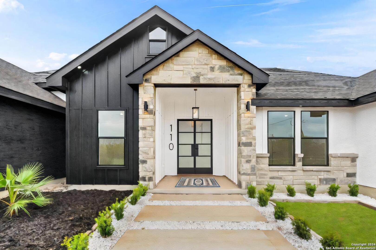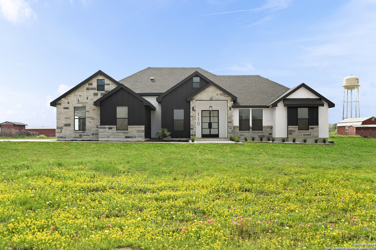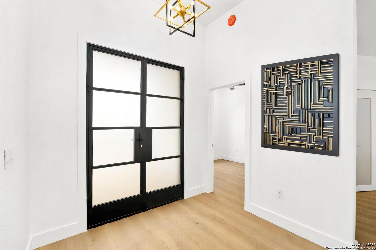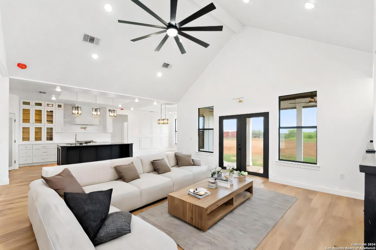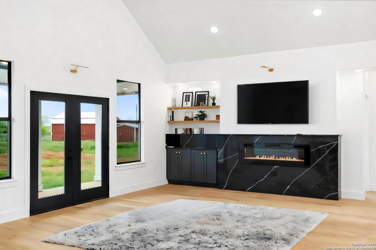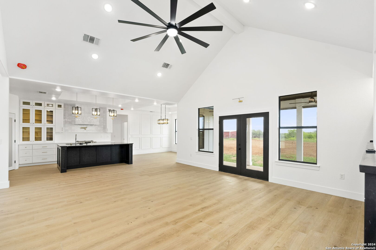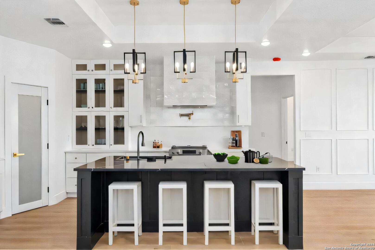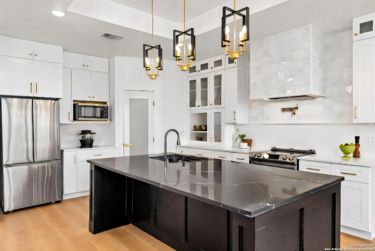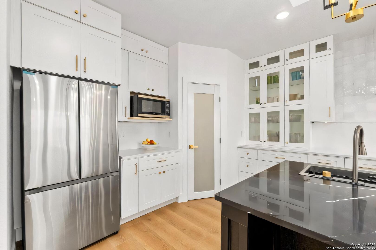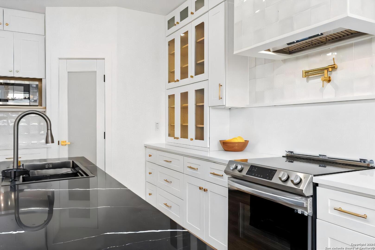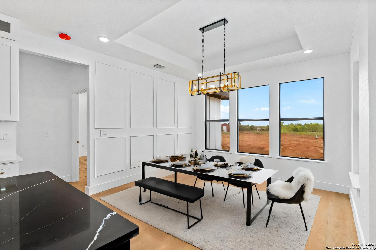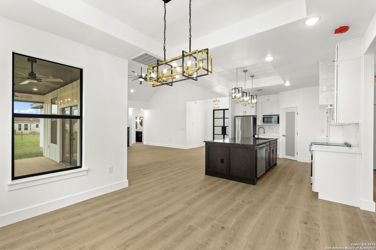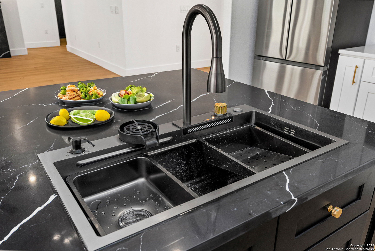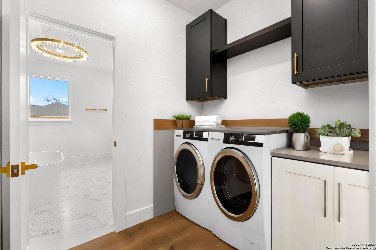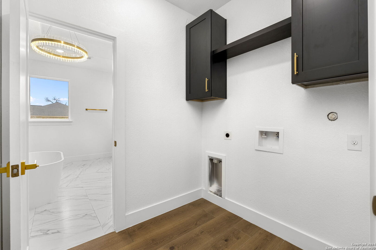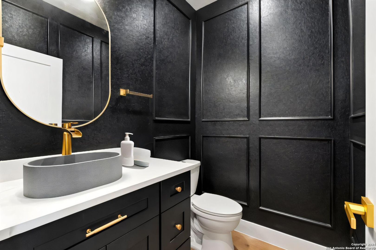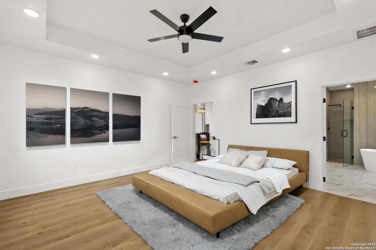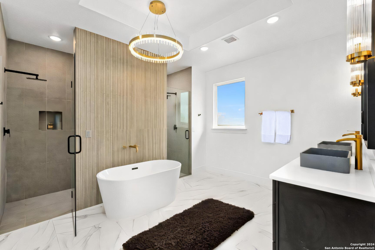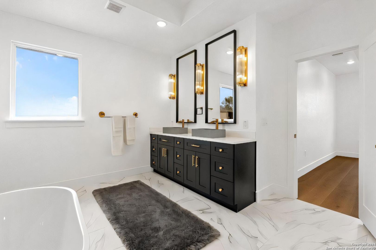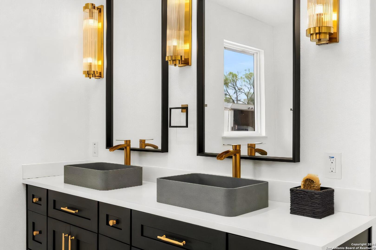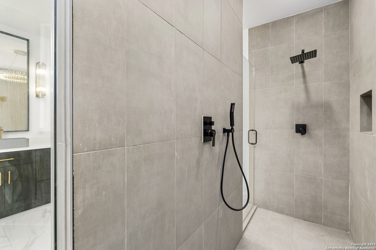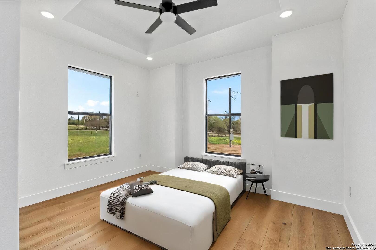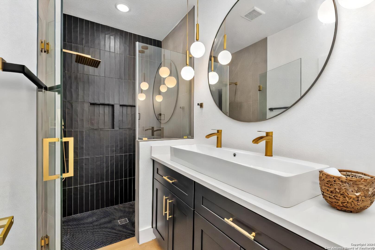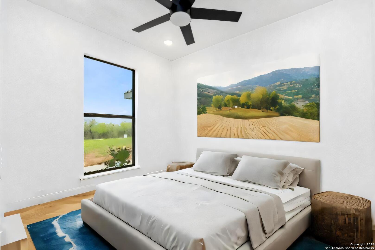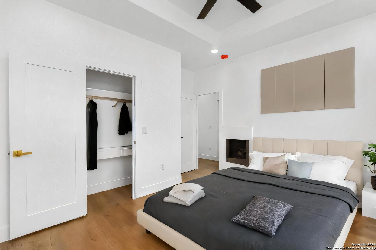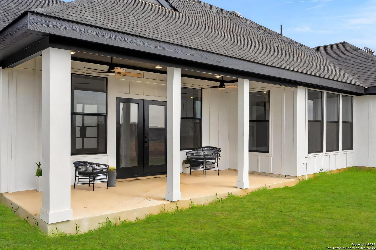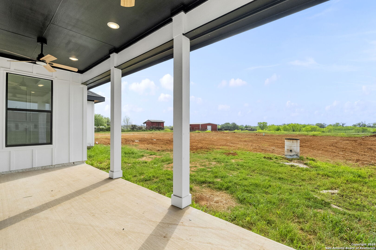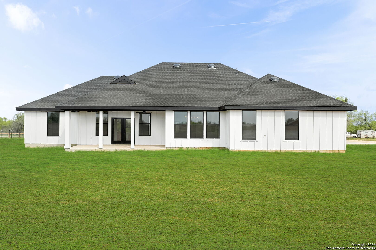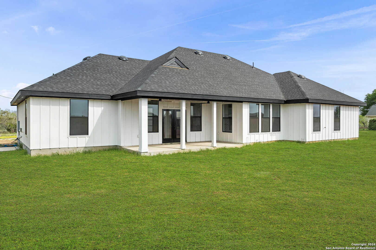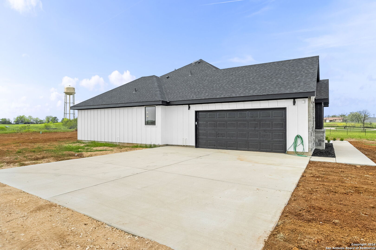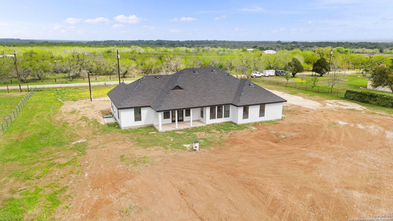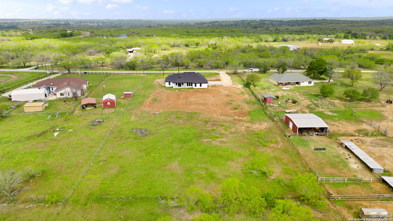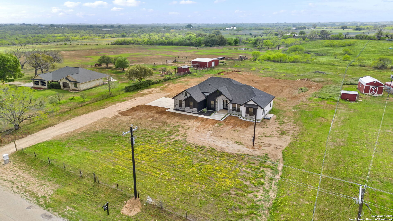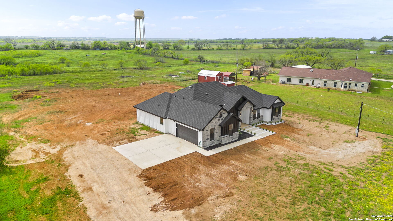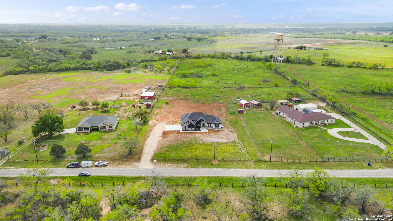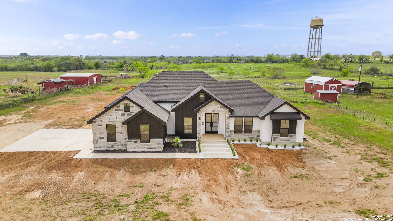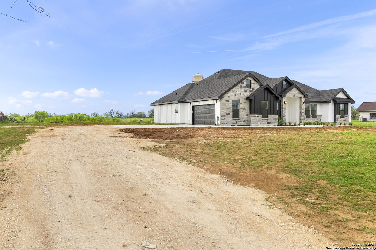Property Details
County Road 157
Floresville, TX 78114
$670,000
4 BD | 3 BA |
Property Description
Slow living in the countryside is now the new luxury, and it will be made possible by this home. With a few neighbors out, you know you can enjoy your hot cup of coffee in the morning overlooking the beautiful sunrise from your covered patio. Comfortability is in every corner with all the basic stainless steel appliances you will need Take a relaxing bath in its spacious bathroom furnished with customized three shower head set that will surely take the stress away after a long day. With many thoughtful touches from sink settings to restrooms considerations this 5 acre home is waiting for you. With the extra room converted as an office, one can surely finish all their tasks for the day. Come, see, this beautiful home in the countryside of Floresville!
-
Type: Residential Property
-
Year Built: 2024
-
Cooling: One Central
-
Heating: Central
-
Lot Size: 5 Acres
Property Details
- Status:Available
- Type:Residential Property
- MLS #:1760508
- Year Built:2024
- Sq. Feet:2,340
Community Information
- Address:110 County Road 157 Floresville, TX 78114
- County:Wilson
- City:Floresville
- Subdivision:FLORESVILLE SECTIONS
- Zip Code:78114
School Information
- School System:Floresville Isd
- High School:Floresville
- Middle School:Floresville
- Elementary School:Floresville
Features / Amenities
- Total Sq. Ft.:2,340
- Interior Features:One Living Area, Liv/Din Combo, Separate Dining Room, Eat-In Kitchen, Island Kitchen, Walk-In Pantry, Study/Library, High Ceilings, Open Floor Plan, All Bedrooms Downstairs, Laundry Main Level, Laundry Room, Walk in Closets
- Fireplace(s): One, Living Room
- Floor:Ceramic Tile
- Inclusions:Ceiling Fans, Washer Connection, Dryer Connection, Stove/Range, Refrigerator, Gas Water Heater
- Master Bath Features:Tub/Shower Separate, Double Vanity, Garden Tub
- Exterior Features:Covered Patio
- Cooling:One Central
- Heating Fuel:Electric
- Heating:Central
- Master:16x13
- Bedroom 2:13x13
- Bedroom 3:14x13
- Bedroom 4:13x13
- Dining Room:13x10
- Kitchen:26x13
- Office/Study:10x9
Architecture
- Bedrooms:4
- Bathrooms:3
- Year Built:2024
- Stories:1
- Style:One Story
- Roof:Composition
- Foundation:Slab
- Parking:Two Car Garage
Property Features
- Neighborhood Amenities:None
- Water/Sewer:Septic
Tax and Financial Info
- Proposed Terms:Conventional, FHA, VA, Cash, 100% Financing, USDA
4 BD | 3 BA | 2,340 SqFt
© 2024 Lone Star Real Estate. All rights reserved. The data relating to real estate for sale on this web site comes in part from the Internet Data Exchange Program of Lone Star Real Estate. Information provided is for viewer's personal, non-commercial use and may not be used for any purpose other than to identify prospective properties the viewer may be interested in purchasing. Information provided is deemed reliable but not guaranteed. Listing Courtesy of Anthony White with Keller Williams Heritage.

