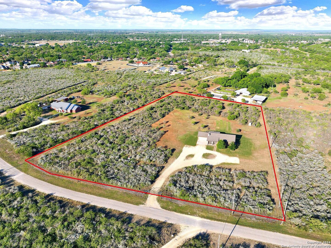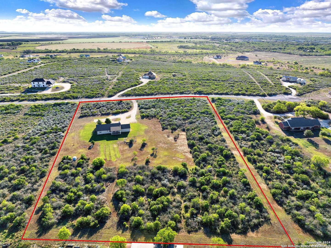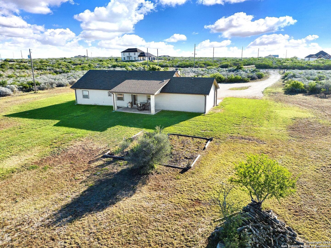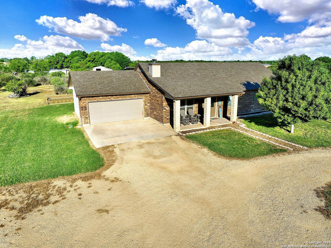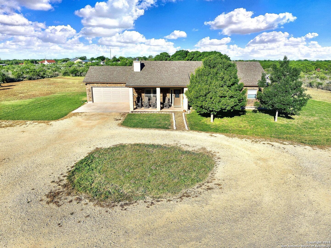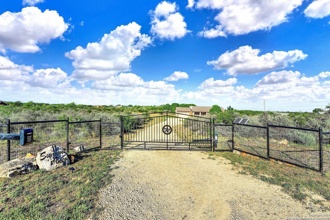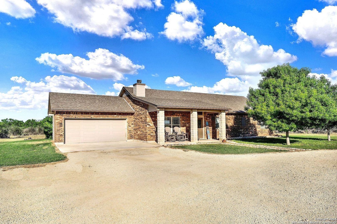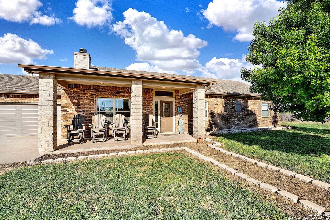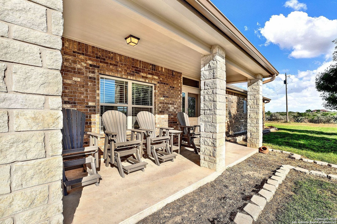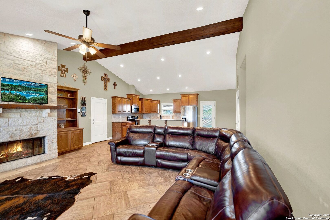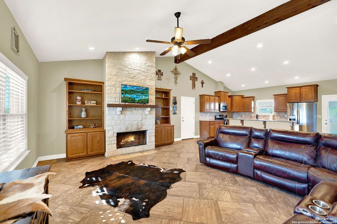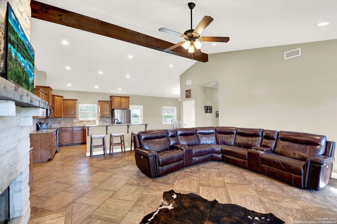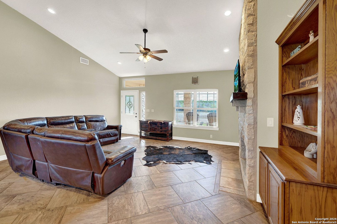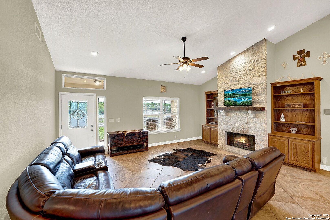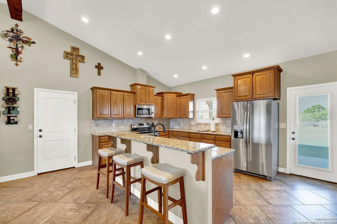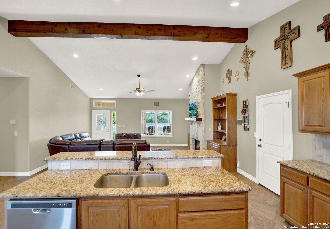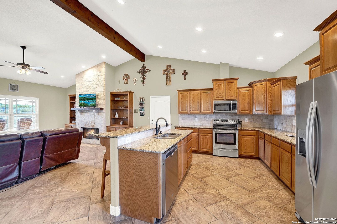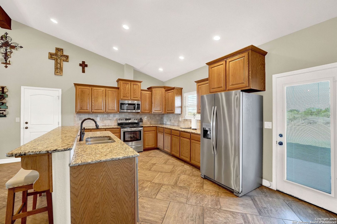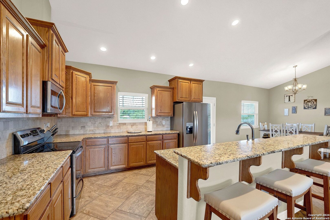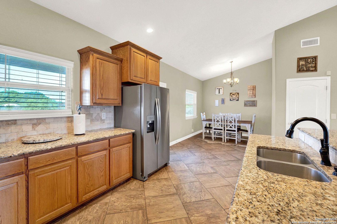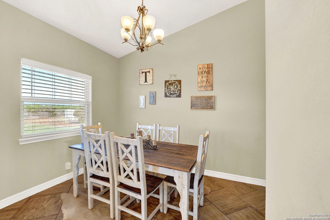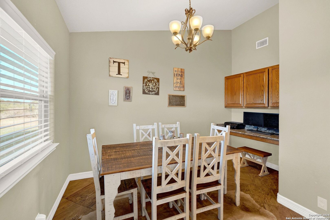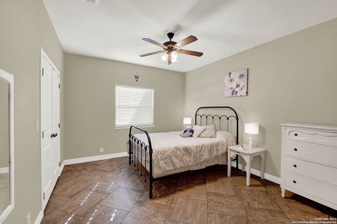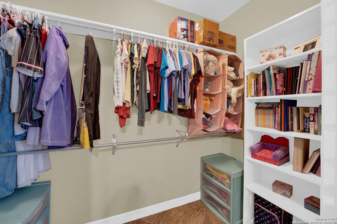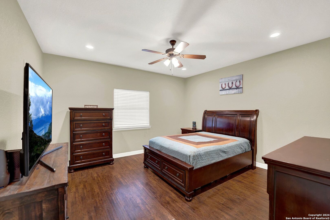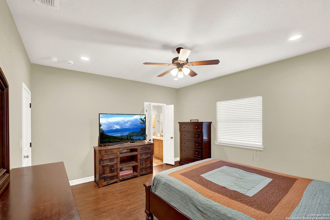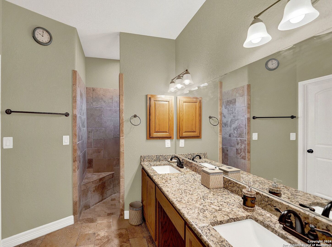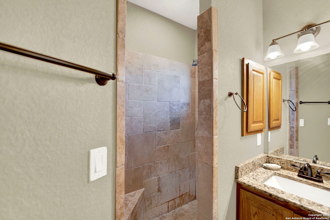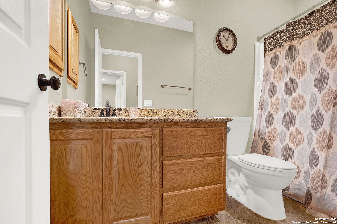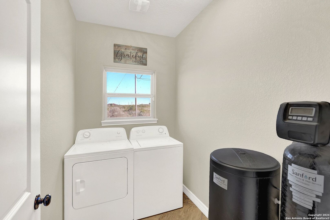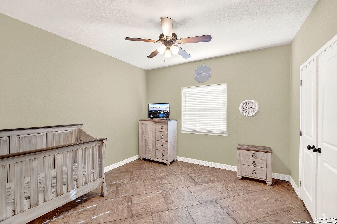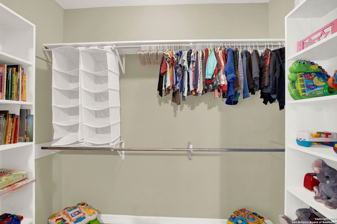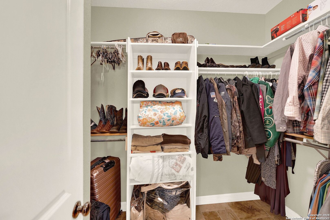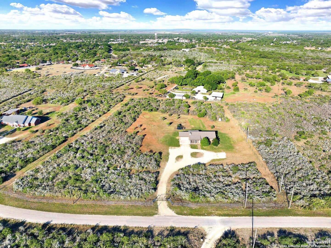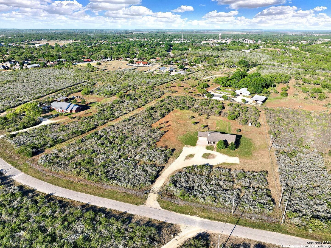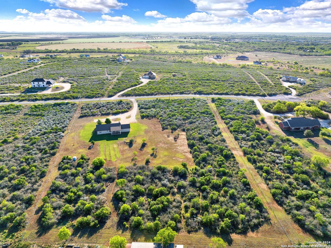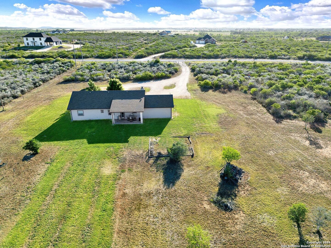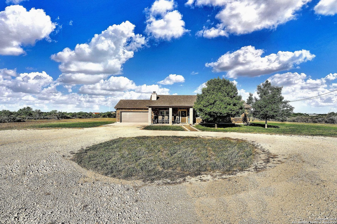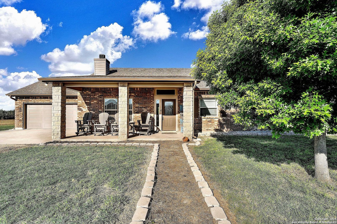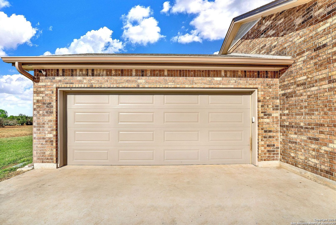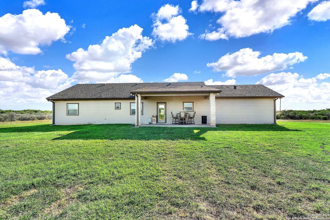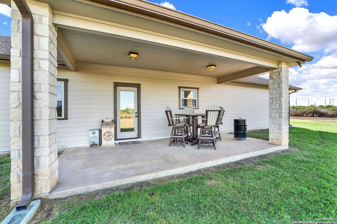Property Details
SUMMIT VW
Uvalde, TX 78801
$495,000
3 BD | 2 BA |
Property Description
Welcome to this 5 acre estate in Thee View, a beautiful sought after gated neighborhood in Uvalde, TX! This 3 bed/ 2 bathroom brick home situated on small acreage is fenced and gated for ultimate privacy. Meticulously maintained, the land has been cleared out for full function and play while still retaining privacy with trees and brush surrounding the fence line. New landscaping, sprinkler system, exterior paintjob, and gutters are just a few of the outdoor upgrades. Inside, you will find an open concept, great room with high ceilings and a fireplace, new blinds, refrigerator, dishwasher, microwave, security system with cameras and water softener. The bedrooms all have spacious walk in closets and you will find granite countertops and tile floors throughout the interior. With a private Edwards Aquifer well with new pump saver and septic system, and a two car garage for all of your toys, your small acreage homestead is set up nicely. Conveniently located extremely close to all schools and low HOA fees. Country sunsets are ready to be enjoyed on your front AND back porch! Assumable FHA loan with low interest rate is an option!!
-
Type: Residential Property
-
Year Built: 2015
-
Cooling: One Central
-
Heating: Central
-
Lot Size: 5 Acres
Property Details
- Status:Available
- Type:Residential Property
- MLS #:1764849
- Year Built:2015
- Sq. Feet:1,876
Community Information
- Address:11 SUMMIT VW Uvalde, TX 78801
- County:Uvalde
- City:Uvalde
- Subdivision:THEE VIEW
- Zip Code:78801
School Information
- School System:Uvalde CISD
- High School:Uvalde
- Middle School:Uvalde
- Elementary School:Uvalde
Features / Amenities
- Total Sq. Ft.:1,876
- Interior Features:One Living Area, Liv/Din Combo, Eat-In Kitchen, Utility Room Inside, 1st Floor Lvl/No Steps, High Ceilings, Open Floor Plan, Cable TV Available, High Speed Internet, All Bedrooms Downstairs, Laundry Room, Walk in Closets
- Fireplace(s): One, Living Room
- Floor:Ceramic Tile
- Inclusions:Ceiling Fans, Chandelier, Washer Connection, Dryer Connection, Stove/Range, Disposal, Water Softener (owned), Electric Water Heater, Garage Door Opener, Plumb for Water Softener, Smooth Cooktop, Solid Counter Tops, Custom Cabinets, Private Garbage Service
- Master Bath Features:Shower Only, Double Vanity
- Exterior Features:Covered Patio, Sprinkler System, Double Pane Windows, Has Gutters, Ranch Fence
- Cooling:One Central
- Heating Fuel:Electric
- Heating:Central
- Master:14x15
- Bedroom 2:13x12
- Bedroom 3:11x13
- Dining Room:14x15
- Kitchen:16x12
Architecture
- Bedrooms:3
- Bathrooms:2
- Year Built:2015
- Stories:1
- Style:One Story, Traditional
- Roof:Composition
- Foundation:Slab
- Parking:Two Car Garage
Property Features
- Neighborhood Amenities:Controlled Access
- Water/Sewer:Private Well, Septic
Tax and Financial Info
- Proposed Terms:Conventional, FHA, VA, Cash
- Total Tax:5323.06
3 BD | 2 BA | 1,876 SqFt
© 2024 Lone Star Real Estate. All rights reserved. The data relating to real estate for sale on this web site comes in part from the Internet Data Exchange Program of Lone Star Real Estate. Information provided is for viewer's personal, non-commercial use and may not be used for any purpose other than to identify prospective properties the viewer may be interested in purchasing. Information provided is deemed reliable but not guaranteed. Listing Courtesy of Heather Mutz with Homestead & Ranch Real Estate.

