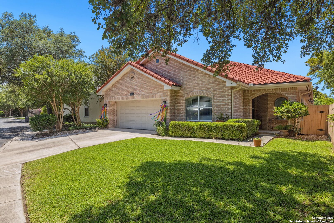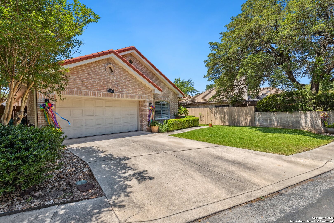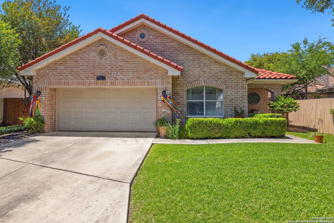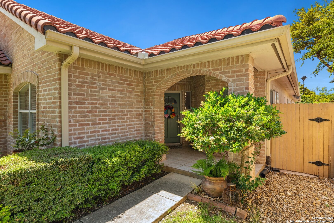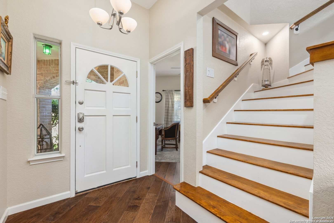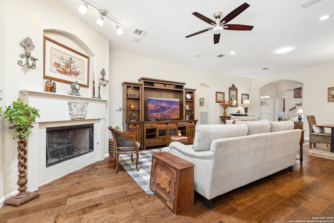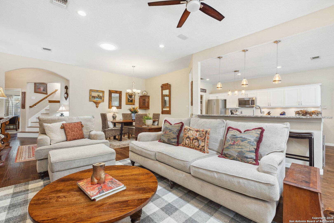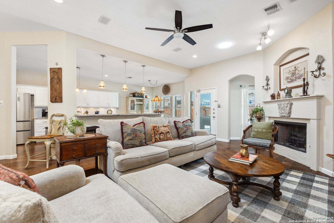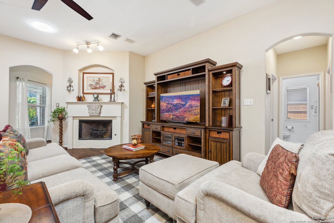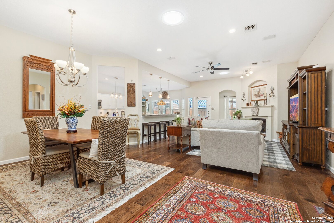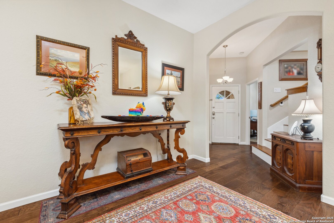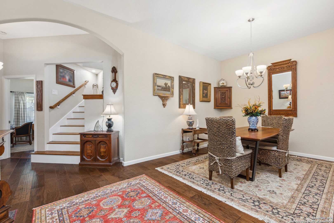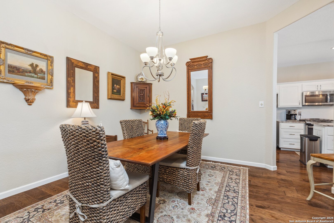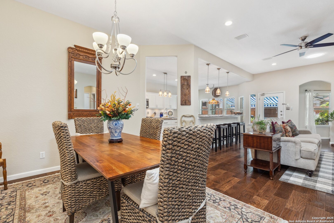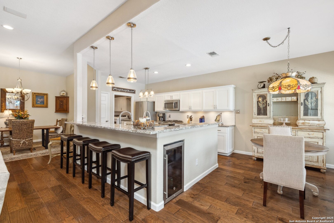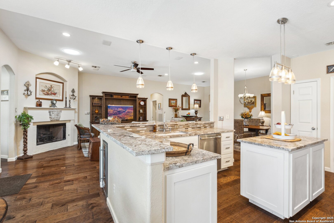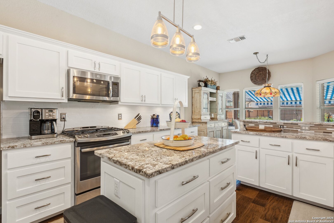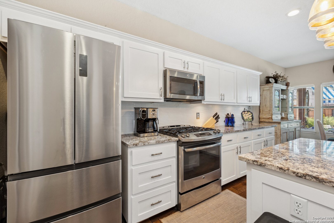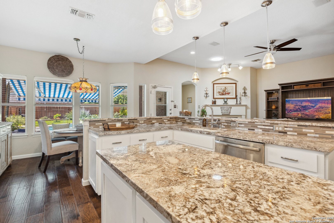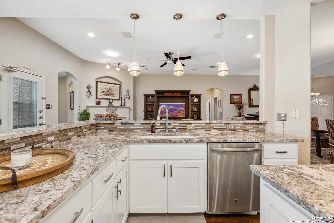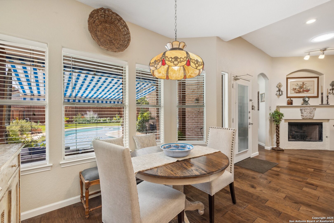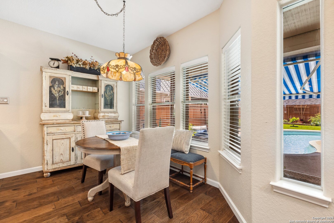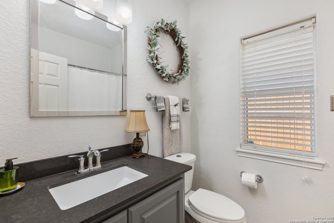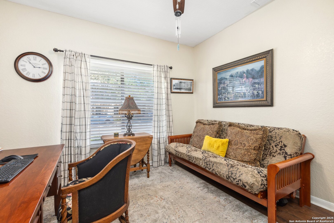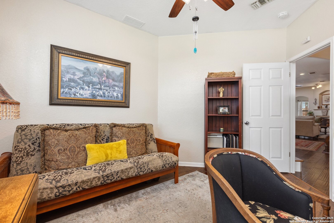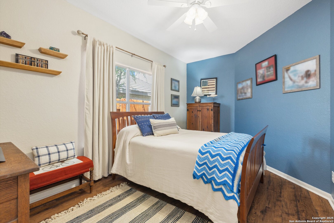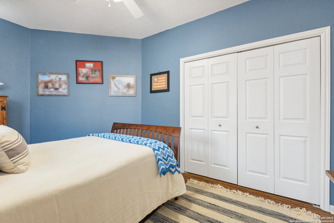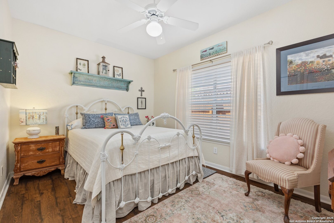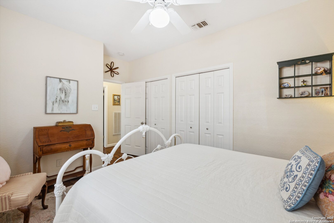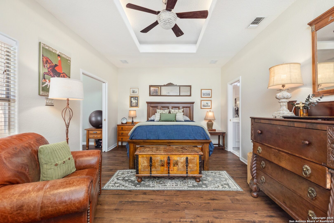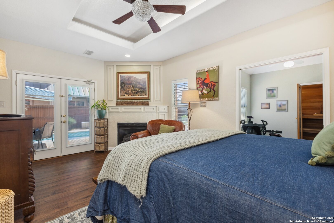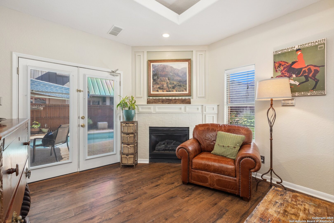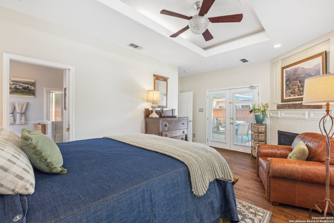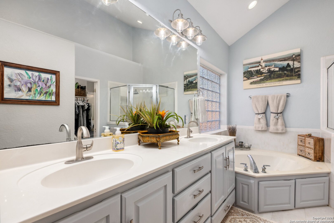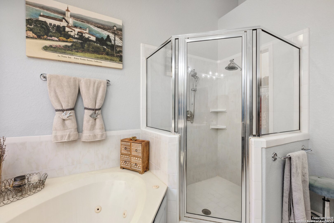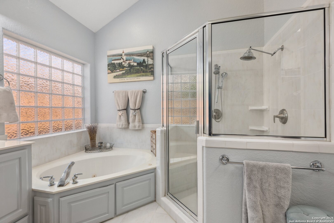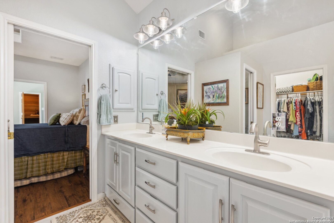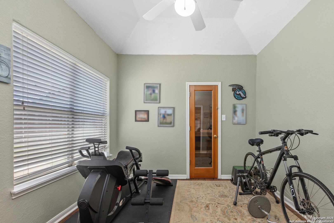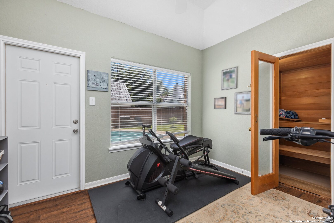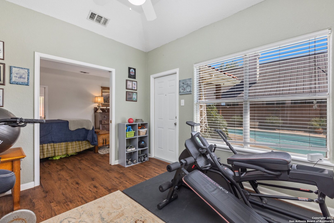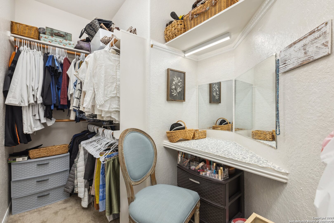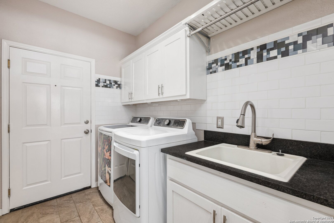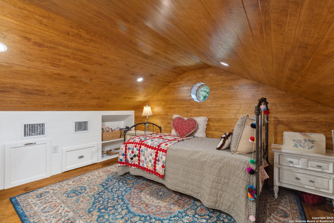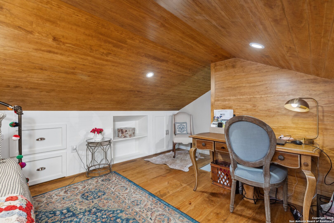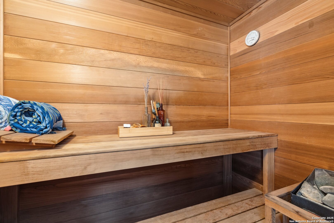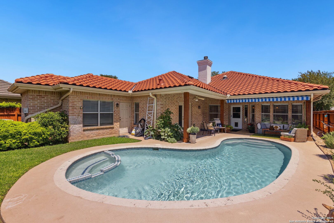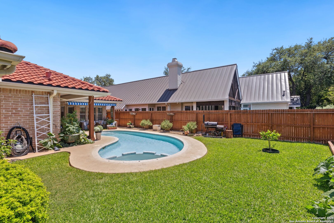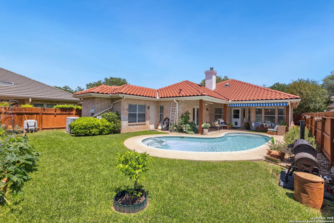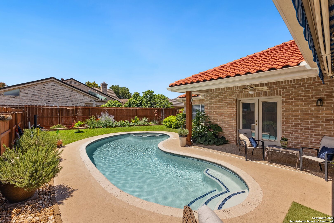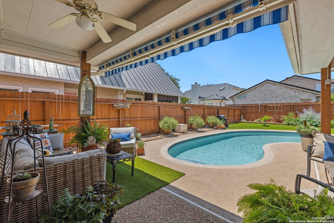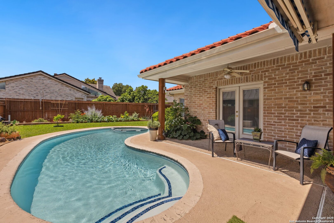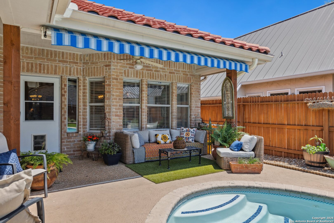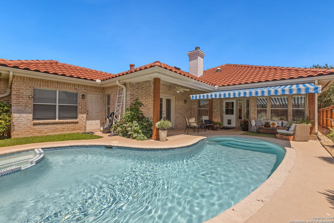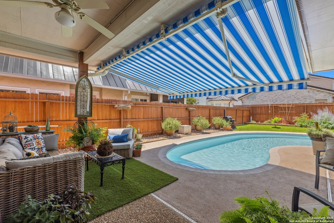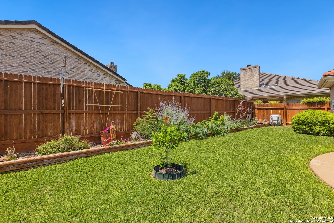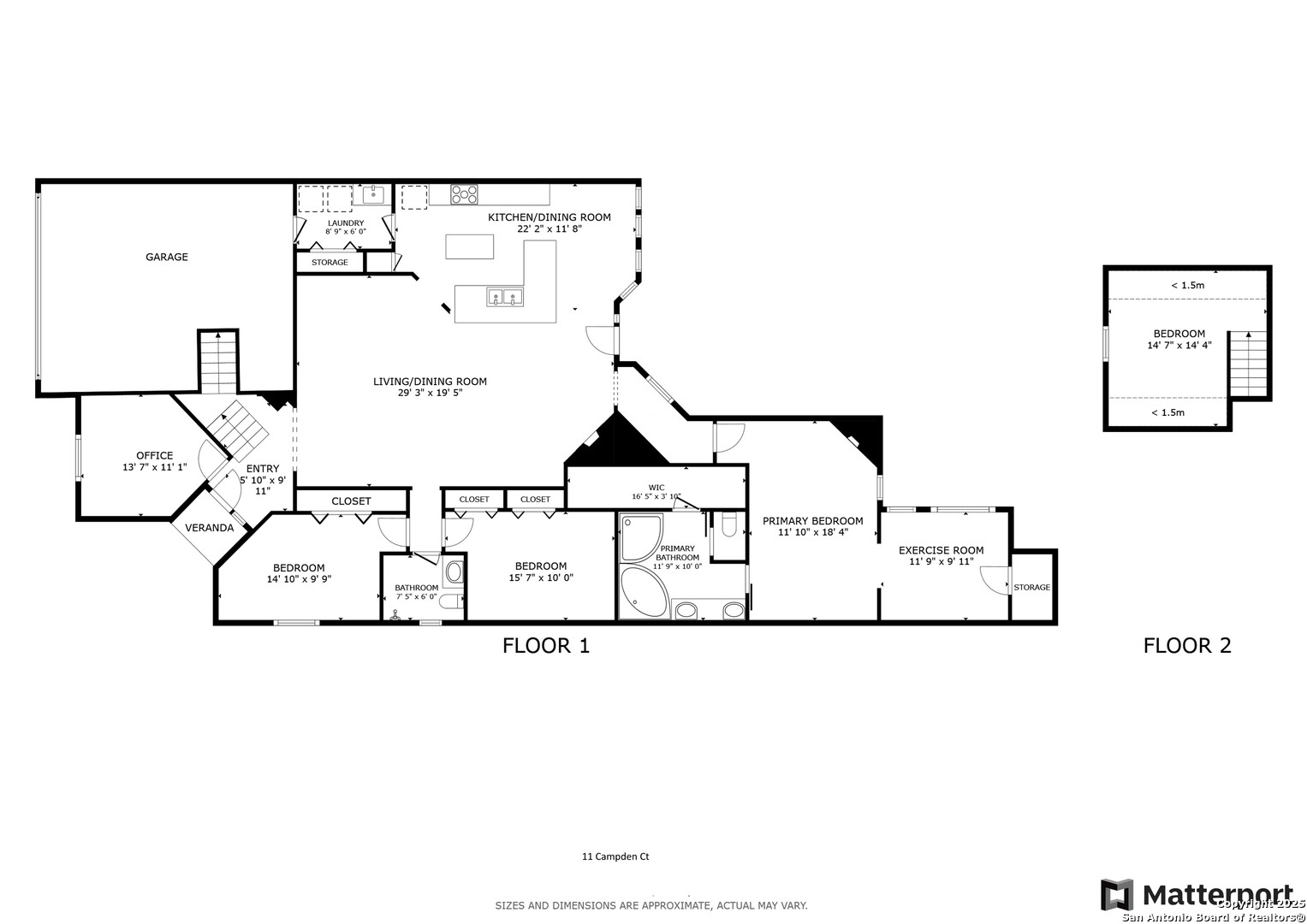Property Details
Campden
San Antonio, TX 78218
$625,000
3 BD | 2 BA |
Property Description
Situated in the peaceful community of Oakwell Farms, this spacious 3-bedroom, 2-bath home offers comfort, flexibility, and a backyard retreat perfect for everyday living or weekend entertaining. The open floorplan is designed for easy flow, featuring high ceilings and laminate flooring throughout. The living and dining area is anchored by a welcoming fireplace and connects seamlessly to the kitchen, which includes a center island, breakfast bar, gas cooking, and a bright breakfast nook with direct access to the backyard. A private home office or study provides a quiet place for work or hobbies. The split primary suite offers a relaxing escape with its own fireplace, access to the back patio, and a separate sitting area or flex space-complete with a sauna. The ensuite bath includes a jetted tub, walk-in shower, and generous layout. An attic room addition provides extra space that can be used as a game room, craft area, or additional storage. Outside, the backyard is ready for summer fun with a recently resurfaced pool, covered patio, green lawn, and garden beds. Located near Salado Creek and Oakwell Trailhead, with convenient access to I-410, shopping, dining, and more, offering both comfort and convenience. Don't miss your opportunity to make this your next home, book your personal tour today!
-
Type: Residential Property
-
Year Built: 1996
-
Cooling: One Central
-
Heating: Central
-
Lot Size: 0.17 Acres
Property Details
- Status:Contract Pending
- Type:Residential Property
- MLS #:1866659
- Year Built:1996
- Sq. Feet:2,439
Community Information
- Address:11 Campden San Antonio, TX 78218
- County:Bexar
- City:San Antonio
- Subdivision:OAKWELL FARMS
- Zip Code:78218
School Information
- School System:North East I.S.D
- High School:Macarthur
- Middle School:Garner
- Elementary School:Northwood
Features / Amenities
- Total Sq. Ft.:2,439
- Interior Features:One Living Area, Liv/Din Combo, Two Eating Areas, Island Kitchen, Sauna, Utility Room Inside, 1st Floor Lvl/No Steps, High Ceilings, Open Floor Plan, Cable TV Available
- Fireplace(s): Not Applicable
- Floor:Laminate
- Inclusions:Ceiling Fans, Washer Connection, Dryer Connection
- Master Bath Features:Tub/Shower Separate, Double Vanity
- Cooling:One Central
- Heating Fuel:Natural Gas
- Heating:Central
- Master:12x18
- Bedroom 2:15x10
- Bedroom 3:16x10
- Dining Room:19x10
- Kitchen:22x12
Architecture
- Bedrooms:3
- Bathrooms:2
- Year Built:1996
- Stories:1
- Style:One Story
- Roof:Other
- Foundation:Slab
- Parking:Two Car Garage
Property Features
- Neighborhood Amenities:Controlled Access, Pool, Tennis, Clubhouse, Park/Playground, Jogging Trails, Sports Court, Bike Trails, Basketball Court, Guarded Access
- Water/Sewer:City
Tax and Financial Info
- Proposed Terms:Conventional, FHA, VA, Cash
- Total Tax:12186
3 BD | 2 BA | 2,439 SqFt
© 2025 Lone Star Real Estate. All rights reserved. The data relating to real estate for sale on this web site comes in part from the Internet Data Exchange Program of Lone Star Real Estate. Information provided is for viewer's personal, non-commercial use and may not be used for any purpose other than to identify prospective properties the viewer may be interested in purchasing. Information provided is deemed reliable but not guaranteed. Listing Courtesy of Jim Seifert with Redfin Corporation.

