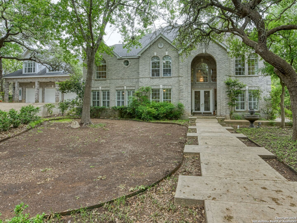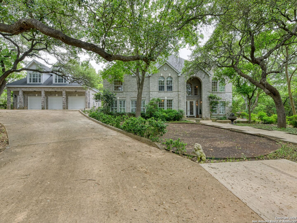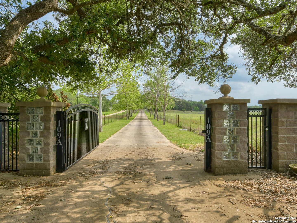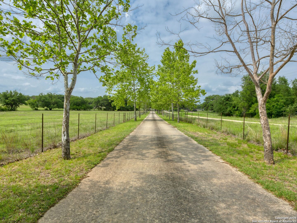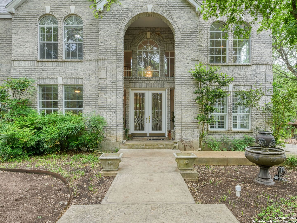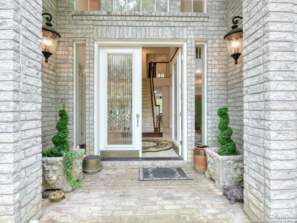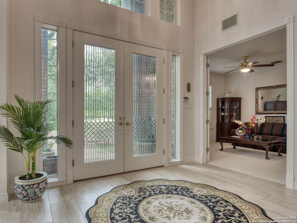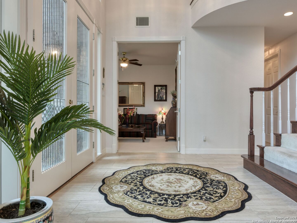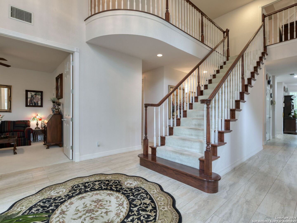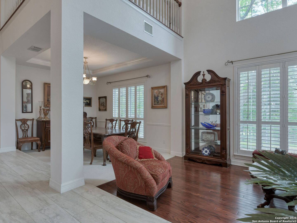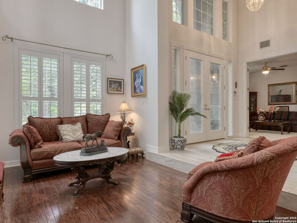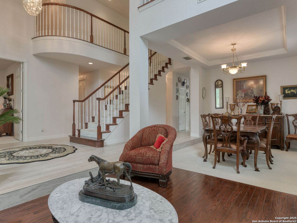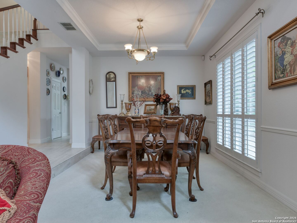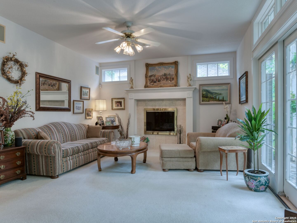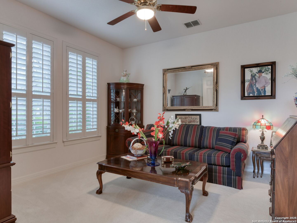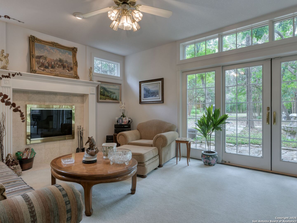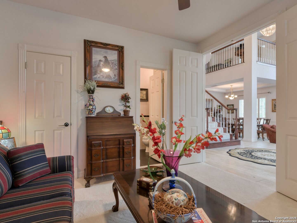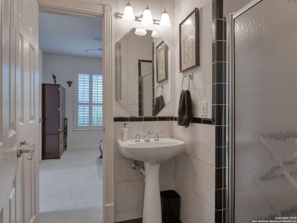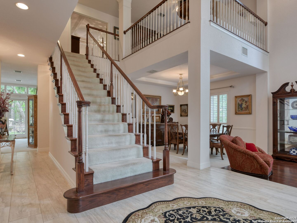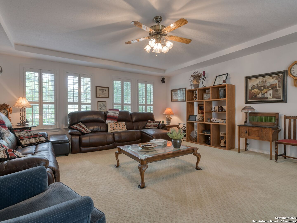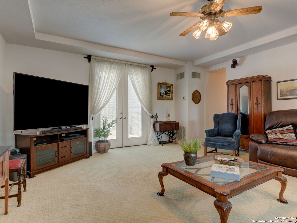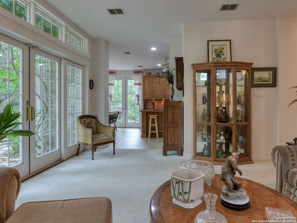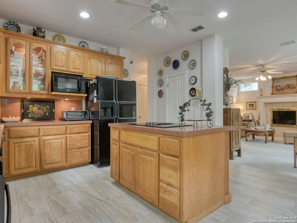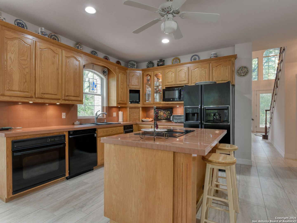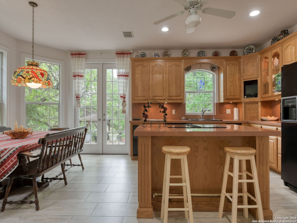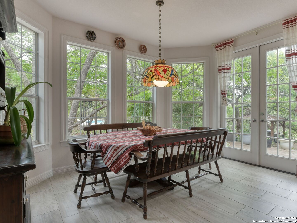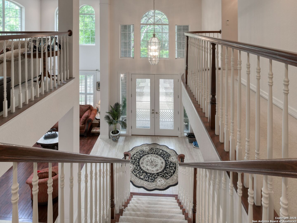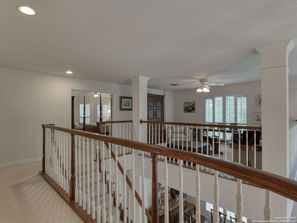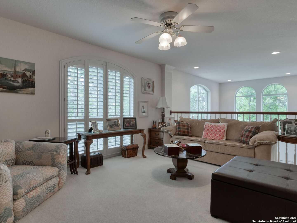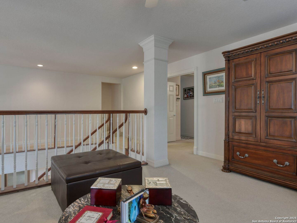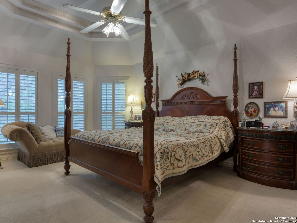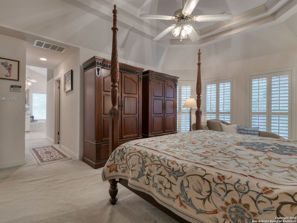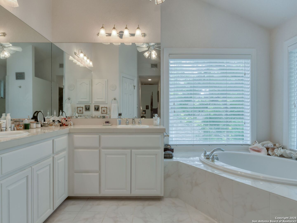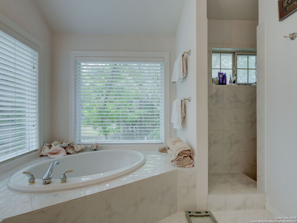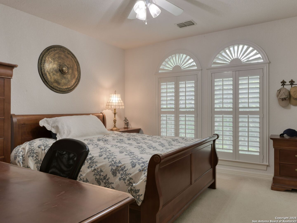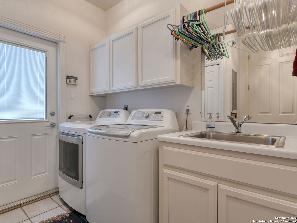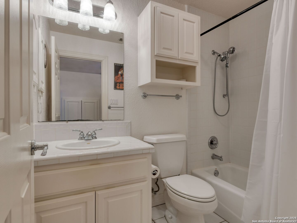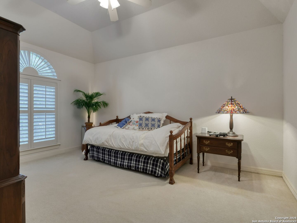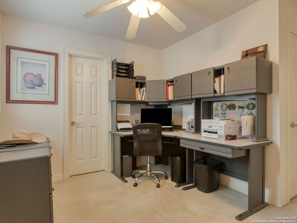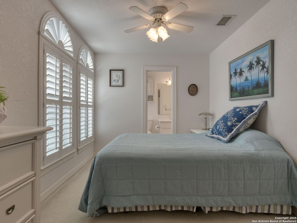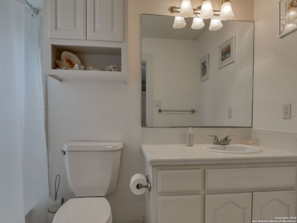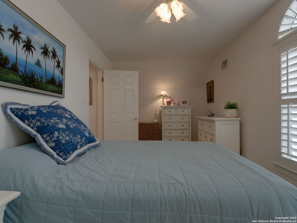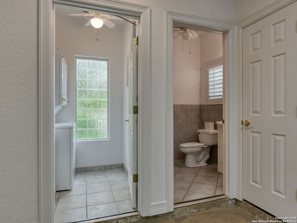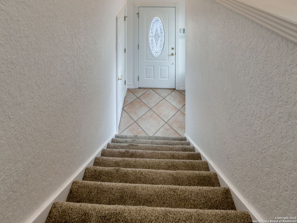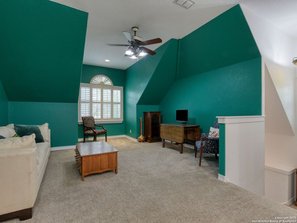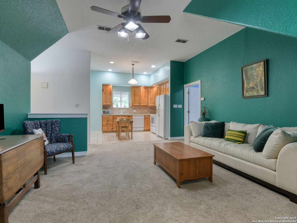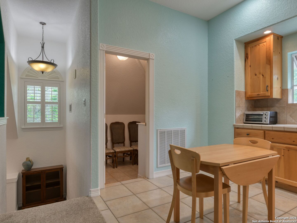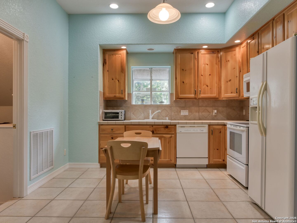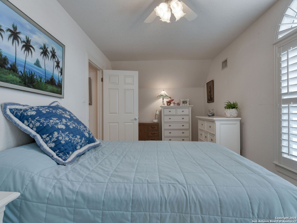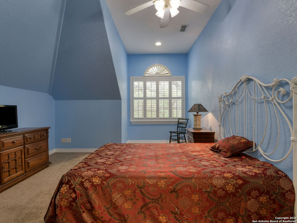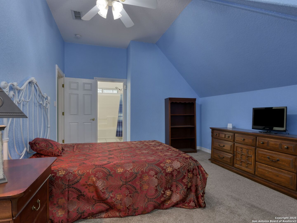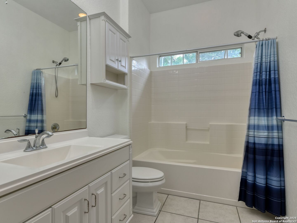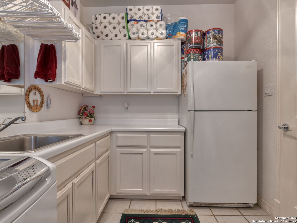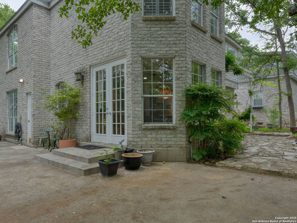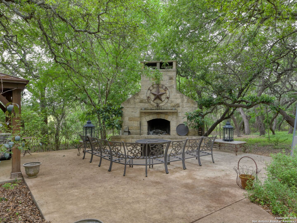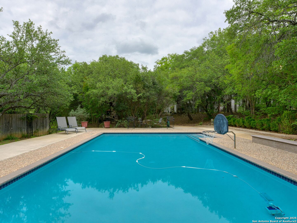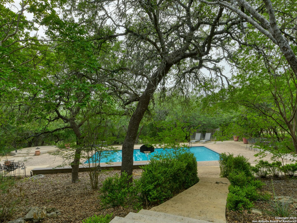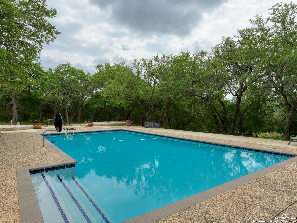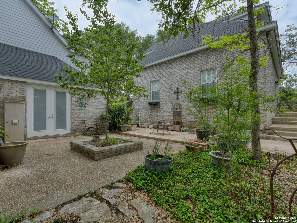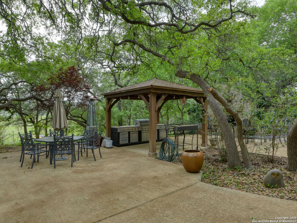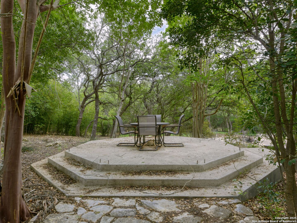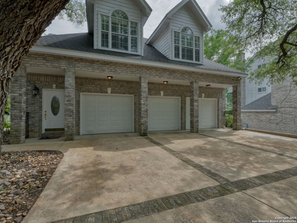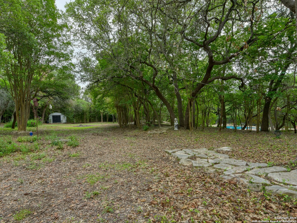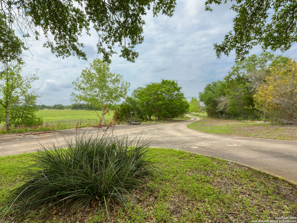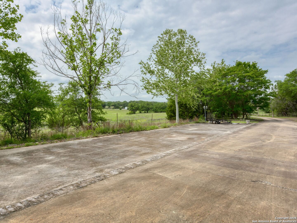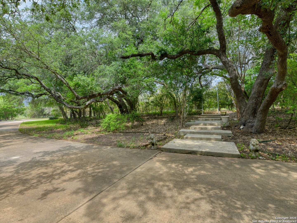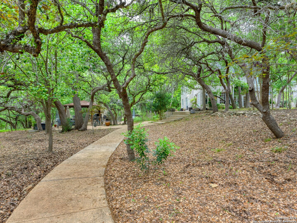Property Details
Ammann
Boerne, TX 78015
$2,250,000
6 BD | 6 BA |
Property Description
Welcome to an exquisite retreat set within a serene, wooded environment spanning over 5.693 +/- acres. This remarkable property seamlessly blends traditional charm with modern amenities, offering both residential and commercial potential. Its unique features and tranquil setting make it an ideal choice for those seeking a private haven with plenty of room for entertaining and leisure. The property boasts a covered outdoor kitchen equipped with top-of-the-line appliances and a BBQ area, perfect for hosting gatherings and enjoying meals al fresco. This space is designed for comfort and convenience, allowing you to entertain with ease. Adjacent to the outdoor kitchen, an expansive outdoor living area awaits, centered around a large, inviting fireplace. This space offers a cozy ambiance for evening gatherings or quiet relaxation under the stars, making it an ideal spot for entertaining guests or enjoying a peaceful night. The sports pool is a centerpiece of the outdoor amenities, providing a refreshing escape during warm months. Additionally, architect's plans are available for a gazebo, kitchen, and bathroom next to the pool, offering opportunities to further enhance this space and create a complete outdoor oasis. The property includes an oversized garage, which not only offers ample parking and storage space but also features a large apartment above. This apartment provides additional living space equipped with a downstairs half bath and a laundry room. These facilities ensure convenience and accommodate outdoor activities. Overall, this exquisite retreat offers a blend of luxury and tranquility, making it a perfect choice for those in search of a serene environment with endless possibilities for relaxation and entertainment. Not conveying Tiffany lamp in kitchen eating area, washer and dryer in main house!
-
Type: Residential Property
-
Year Built: 1995
-
Cooling: Three+ Central,Heat Pump,Zoned
-
Heating: Central,Heat Pump,Zoned,3+ Units
-
Lot Size: 5.69 Acres
Property Details
- Status:Available
- Type:Residential Property
- MLS #:1862154
- Year Built:1995
- Sq. Feet:5,600
Community Information
- Address:109A Ammann Boerne, TX 78015
- County:Kendall
- City:Boerne
- Subdivision:A10053 - SURVEY 209 P BRYAN
- Zip Code:78015
School Information
- School System:Boerne
- High School:Champion
- Middle School:Boerne Middle S
- Elementary School:CIBOLO CREEK
Features / Amenities
- Total Sq. Ft.:5,600
- Interior Features:Three Living Area, Liv/Din Combo, Separate Dining Room, Eat-In Kitchen, Two Eating Areas, Island Kitchen, Breakfast Bar, Walk-In Pantry, Study/Library, Media Room, Loft, Utility Room Inside, Utility Area in Garage, Secondary Bedroom Down, High Ceilings, Open Floor Plan, Maid's Quarters, High Speed Internet, Laundry Main Level, Laundry Lower Level, Laundry in Garage, Laundry Room, Telephone, Walk in Closets, Attic - Expandable, Attic - Partially Finished, Attic - Partially Floored, Attic - Storage Only, Attic - Attic Fan
- Fireplace(s): One, Family Room, Wood Burning
- Floor:Carpeting, Ceramic Tile, Wood
- Inclusions:Ceiling Fans, Chandelier, Washer Connection, Dryer Connection, Cook Top, Built-In Oven, Self-Cleaning Oven, Microwave Oven, Gas Grill, Refrigerator, Disposal, Dishwasher, Trash Compactor, Ice Maker Connection, Water Softener (owned), Vent Fan, Smoke Alarm, Security System (Owned), Pre-Wired for Security, Attic Fan, Electric Water Heater, Satellite Dish (owned), Garage Door Opener, Whole House Fan, Plumb for Water Softener, Smooth Cooktop, Down Draft, Solid Counter Tops, Custom Cabinets, 2+ Water Heater Units, Private Garbage Service
- Master Bath Features:Tub/Shower Separate, Double Vanity, Garden Tub
- Exterior Features:Patio Slab, Bar-B-Que Pit/Grill, Gas Grill, Double Pane Windows, Storage Building/Shed, Mature Trees, Detached Quarters, Dog Run Kennel, Wire Fence, Outdoor Kitchen, Ranch Fence, Garage Apartment
- Cooling:Three+ Central, Heat Pump, Zoned
- Heating Fuel:Electric
- Heating:Central, Heat Pump, Zoned, 3+ Units
- Master:19x15
- Bedroom 2:12x12
- Bedroom 3:15x11
- Bedroom 4:10x9
- Dining Room:15x12
- Family Room:20x14
- Kitchen:16x13
- Office/Study:13x13
Architecture
- Bedrooms:6
- Bathrooms:6
- Year Built:1995
- Stories:3+
- Style:3 or More, Traditional
- Roof:Heavy Composition
- Foundation:Slab
- Parking:Three Car Garage, Detached, Oversized
Property Features
- Lot Dimensions:see in survey
- Neighborhood Amenities:None
- Water/Sewer:Private Well, Septic
Tax and Financial Info
- Proposed Terms:FHA, VA, Cash, Investors OK
- Total Tax:4000.07
6 BD | 6 BA | 5,600 SqFt
© 2025 Lone Star Real Estate. All rights reserved. The data relating to real estate for sale on this web site comes in part from the Internet Data Exchange Program of Lone Star Real Estate. Information provided is for viewer's personal, non-commercial use and may not be used for any purpose other than to identify prospective properties the viewer may be interested in purchasing. Information provided is deemed reliable but not guaranteed. Listing Courtesy of Theodora Kaufmann with Kuper Sotheby's Int'l Realty.

