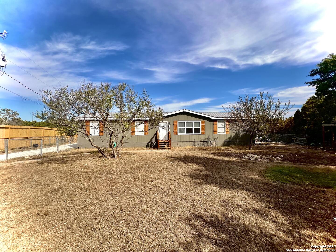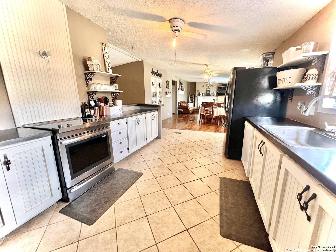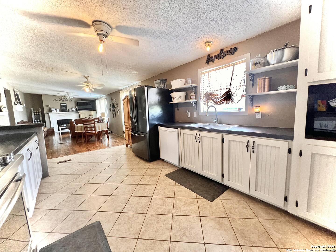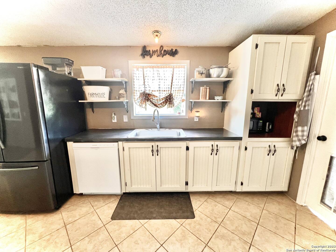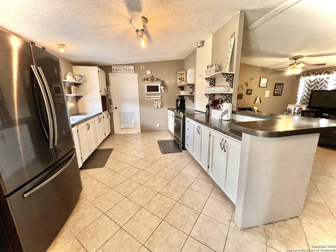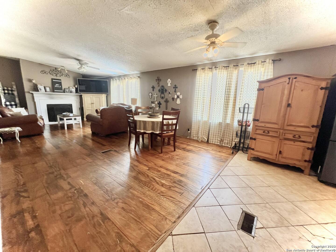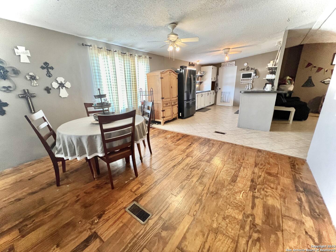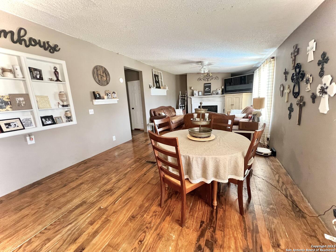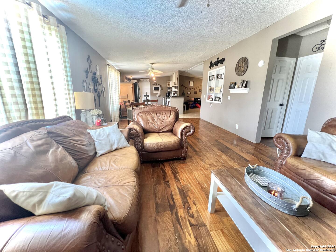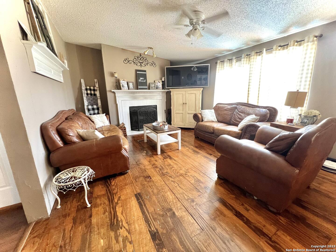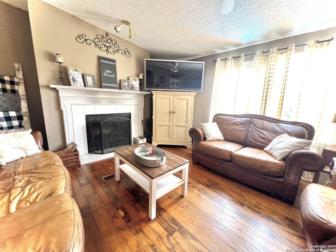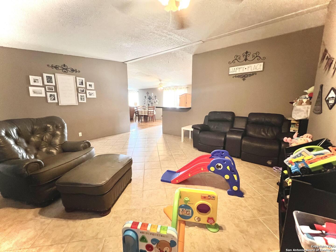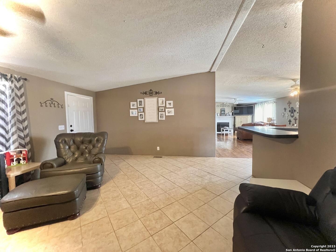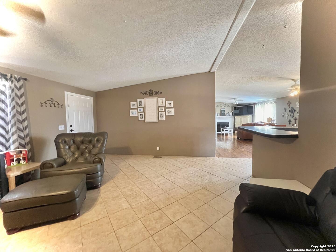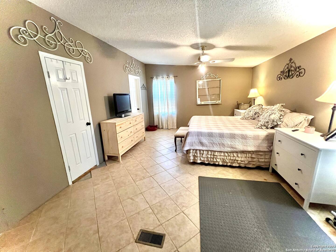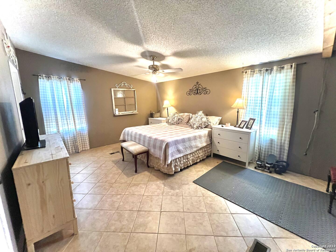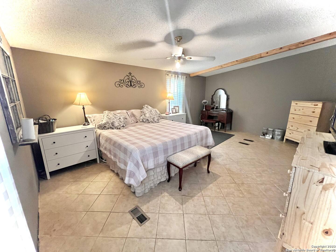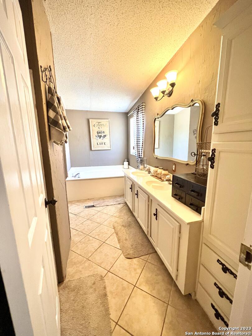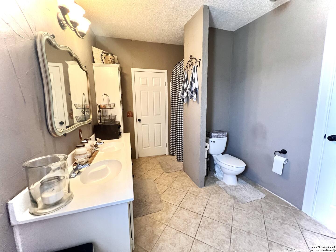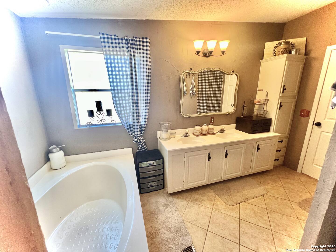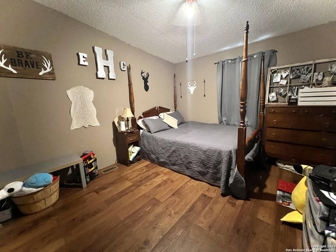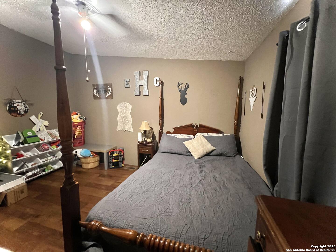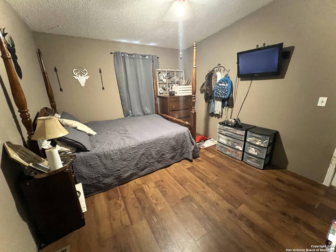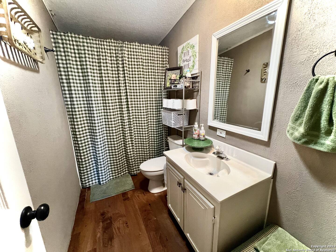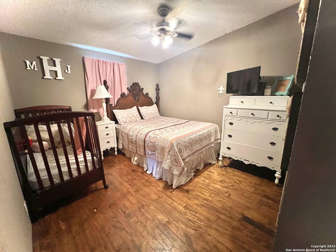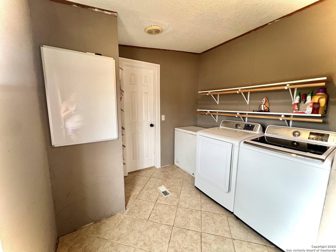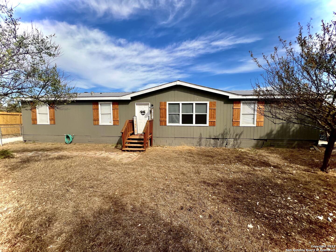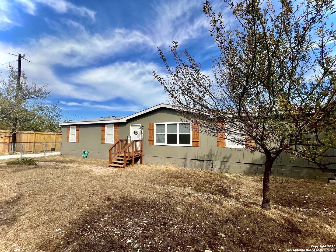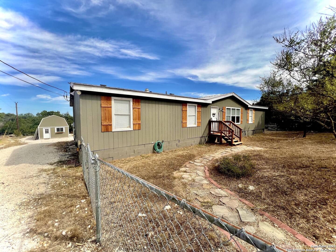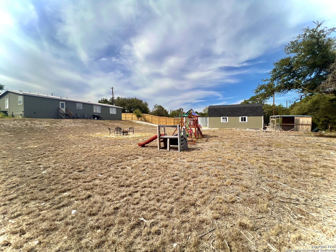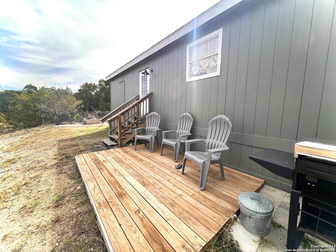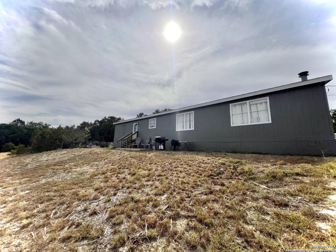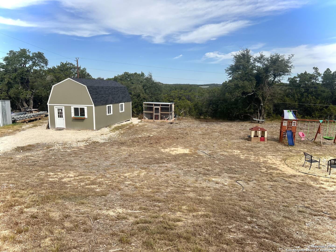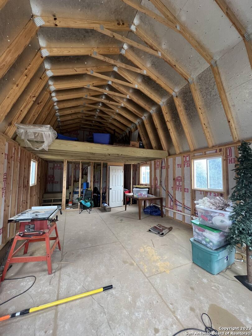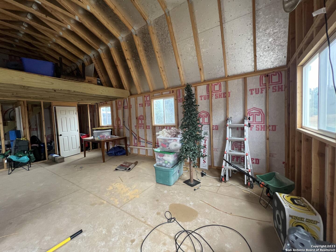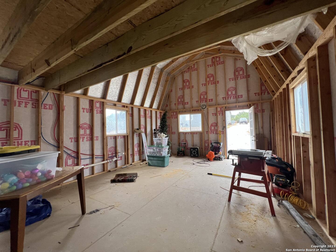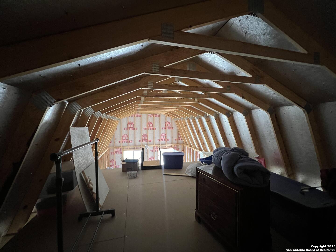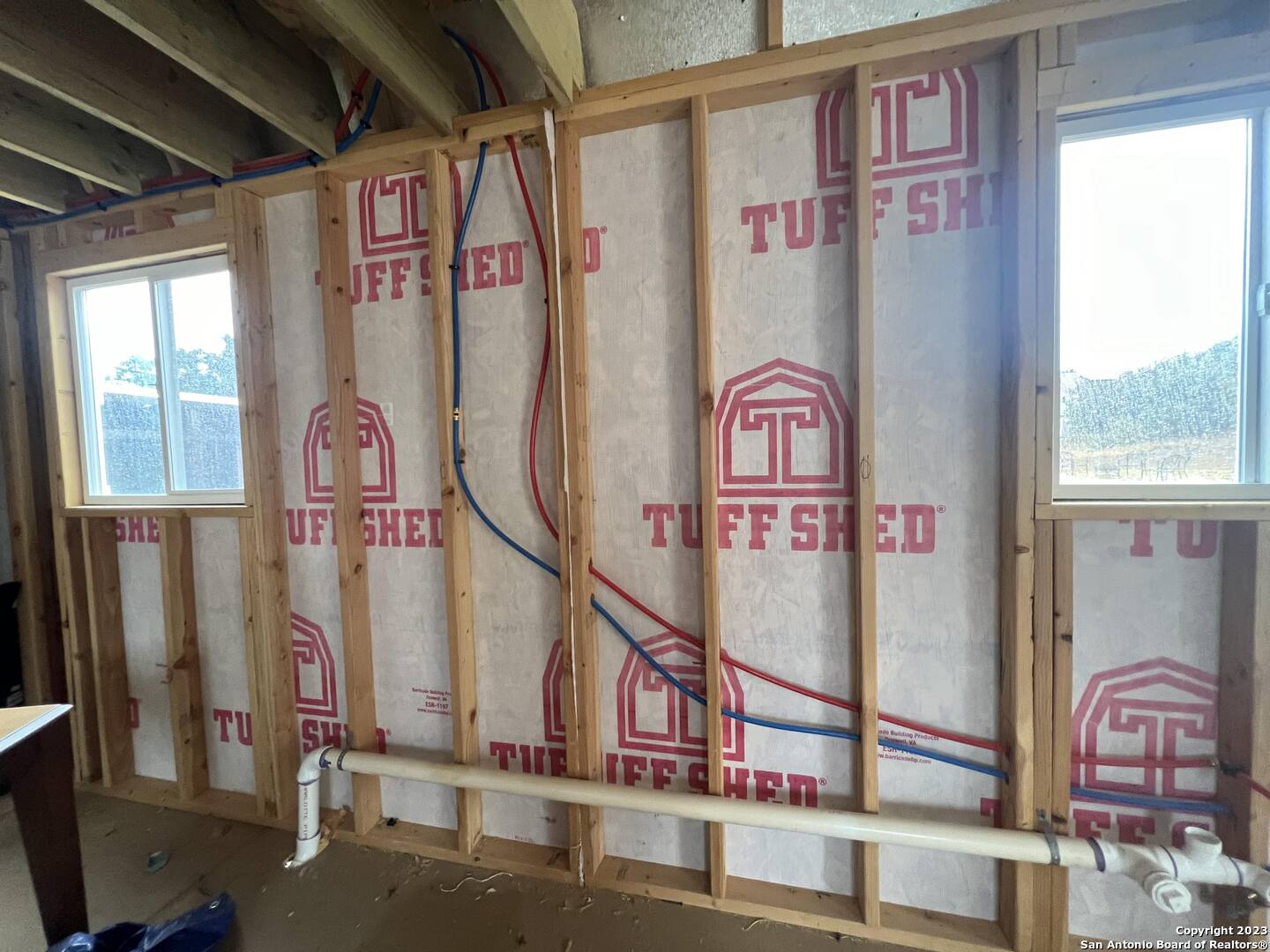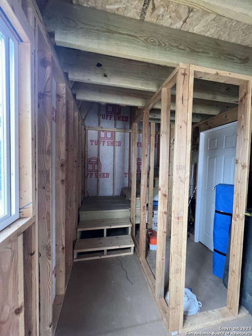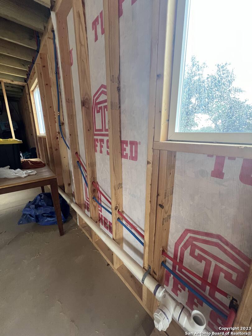Property Details
Mountain View Dr
Canyon Lake, TX 78133
$295,000
3 BD | 2 BA |
Property Description
Unfinished Barndominium also Included...This spacious home is located in the highly sought after North Canyon Lake area. It features 2 lots at .345 Acres each for a total of .69 Acres. This beautiful home has 3 bedrooms, 2 full bathrooms and 2 living areas with 1792 sq ft of living space. The home is located on the front lot and has a new High Efficiency A/C system. The metal roof was installed 4 years ago. It also features an 11 x 10 Workshop under shady Oak trees, in a fenced front yard. The back Lot contains a 16 X 32 (740 sq ft) 1- bedroom, 1-bathroom unfinished Barndominium for investment potential, a guest house or just extra storage. It also has a 12 X 12 chicken coop and lots of level area for your future improvements. This home is less than a mile from the Public Boat Ramp and Elementary School. The area is minutes from Canyon Lake, The Guadalupe River, Multiple Public Parks, Hiking and Biking Trails, Dinning, Shopping and Schools. Come make this wonderful Home and Lake Community your very own.
-
Type: Manufactured
-
Year Built: 1998
-
Cooling: One Central
-
Heating: Central
-
Lot Size: 0.69 Acres
Property Details
- Status:Available
- Type:Manufactured
- MLS #:1727720
- Year Built:1998
- Sq. Feet:1,792
Community Information
- Address:1097 Mountain View Dr Canyon Lake, TX 78133
- County:Comal
- City:Canyon Lake
- Subdivision:CANYON LAKE SHORES 5
- Zip Code:78133
School Information
- School System:Comal
- High School:Canyon Lake
- Middle School:Mountain Valley
- Elementary School:Rebecca Creek
Features / Amenities
- Total Sq. Ft.:1,792
- Interior Features:Two Living Area, Liv/Din Combo, Breakfast Bar, Shop, Open Floor Plan, Cable TV Available, High Speed Internet, All Bedrooms Downstairs, Laundry Main Level, Laundry Room, Walk in Closets, Attic - None
- Fireplace(s): One, Living Room
- Floor:Carpeting, Ceramic Tile
- Inclusions:Ceiling Fans, Washer Connection, Dryer Connection, Cook Top, Self-Cleaning Oven, Stove/Range, Refrigerator, Dishwasher, Electric Water Heater, Smooth Cooktop, Private Garbage Service
- Master Bath Features:Tub/Shower Combo
- Exterior Features:Deck/Balcony, Chain Link Fence, Storage Building/Shed, Mature Trees, Additional Dwelling, Dog Run Kennel
- Cooling:One Central
- Heating Fuel:Electric
- Heating:Central
- Master:20x13
- Bedroom 2:11x13
- Bedroom 3:10x13
- Dining Room:13x9
- Family Room:17x15
- Kitchen:14x11
Architecture
- Bedrooms:3
- Bathrooms:2
- Year Built:1998
- Stories:1
- Style:One Story
- Roof:Metal
- Parking:None/Not Applicable
Property Features
- Neighborhood Amenities:Waterfront Access, Boat Ramp
- Water/Sewer:Aerobic Septic, Co-op Water
Tax and Financial Info
- Proposed Terms:Conventional, FHA, VA, Cash, USDA
- Total Tax:3056
3 BD | 2 BA | 1,792 SqFt
© 2024 Lone Star Real Estate. All rights reserved. The data relating to real estate for sale on this web site comes in part from the Internet Data Exchange Program of Lone Star Real Estate. Information provided is for viewer's personal, non-commercial use and may not be used for any purpose other than to identify prospective properties the viewer may be interested in purchasing. Information provided is deemed reliable but not guaranteed. Listing Courtesy of Scott Dicks with Preferred Partners Realty, LLC.

