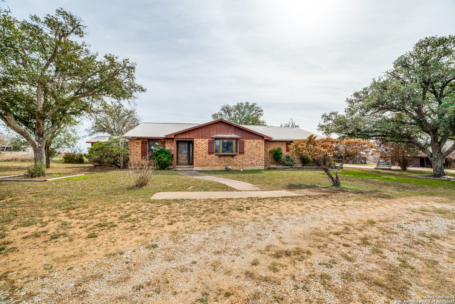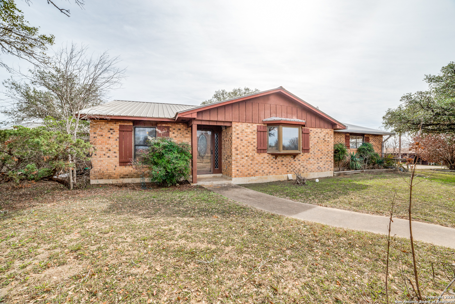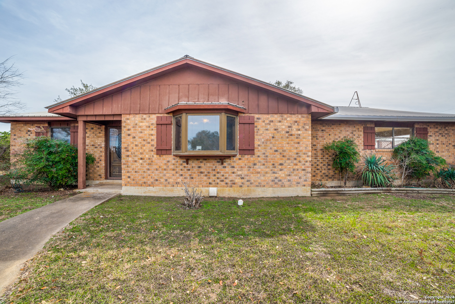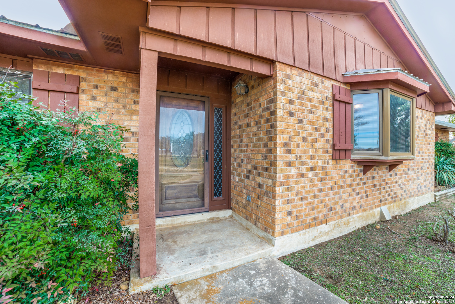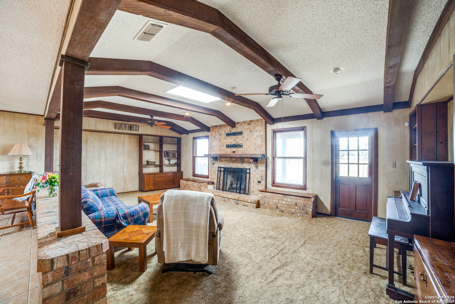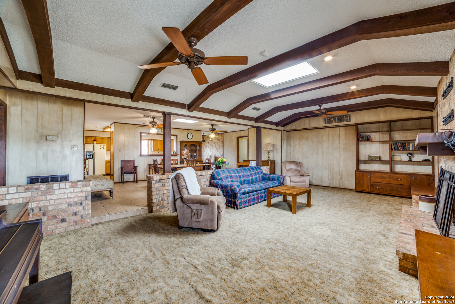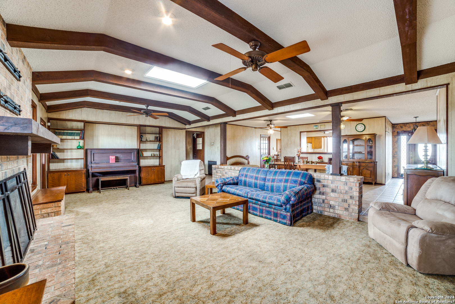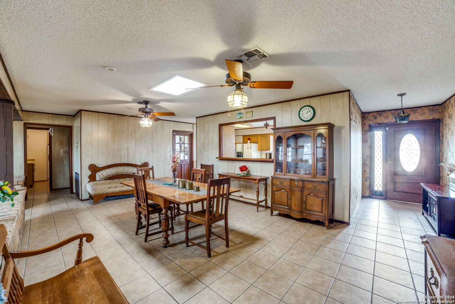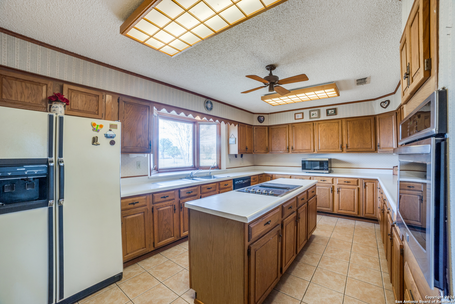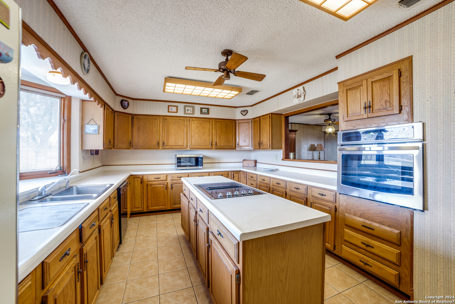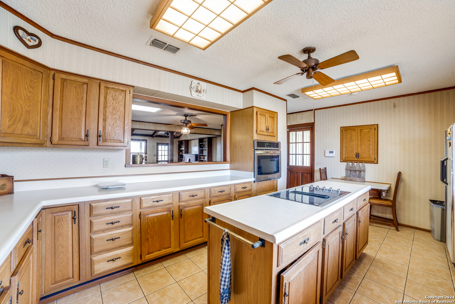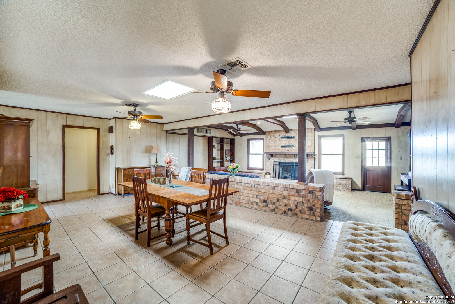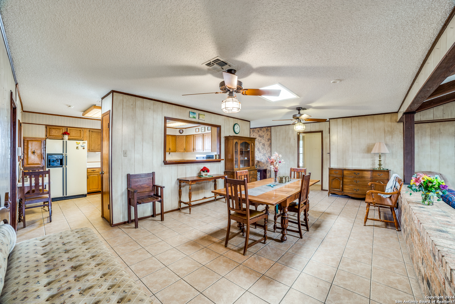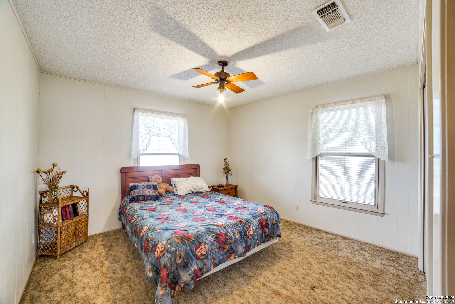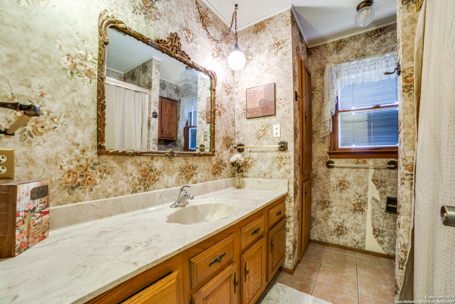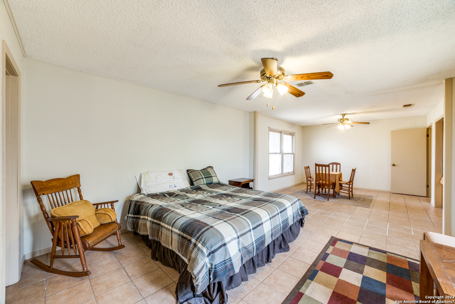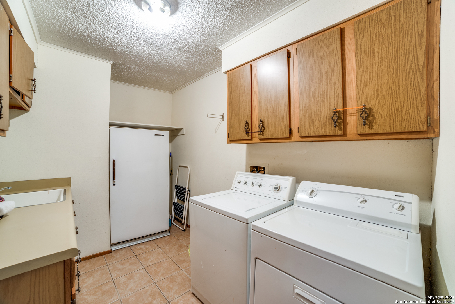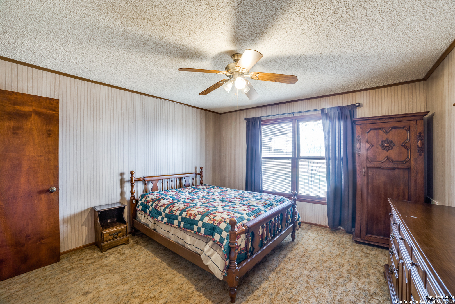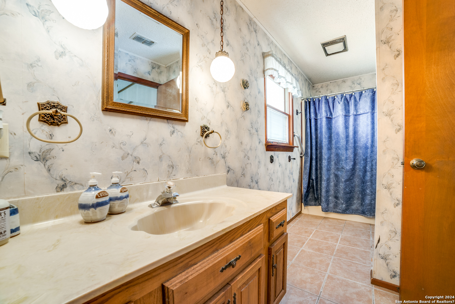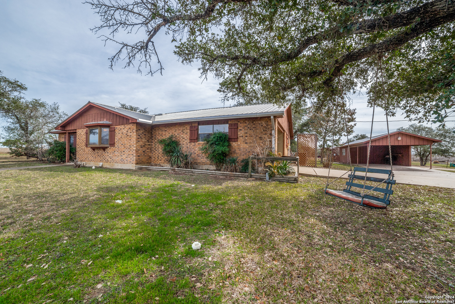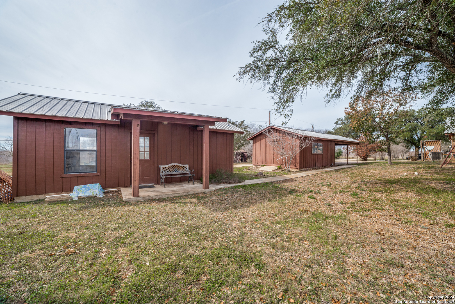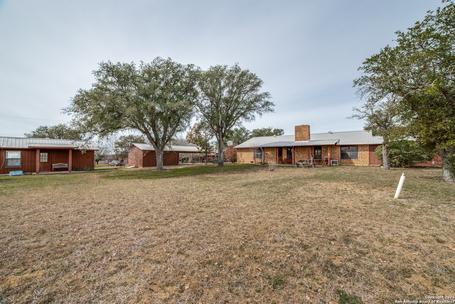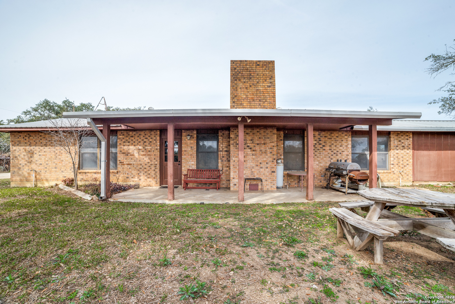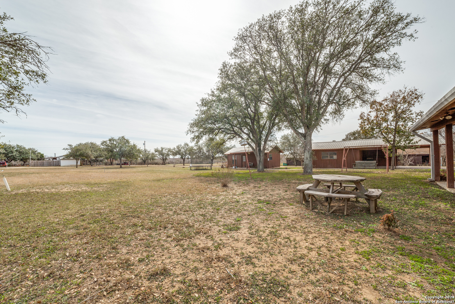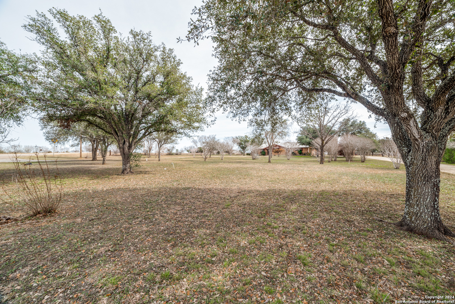Property Details
STATE HIGHWAY 97 Unit 1
Jourdanton, TX 78026
$579,000
3 BD | 2 BA |
Property Description
Welcome to your dream on this country retreat! Nestled on 2.3 sprawling acres, this charming all-brick, metal roof home offers the perfect canvas for crafting your ideal lifestyle. Built in 1985, this timeless residence boasts over 2600 square feet of living space, providing ample room for growth and customization. Step inside to discover a spacious layout featuring three large bedrooms and two baths, ideal for accommodating your family's needs. The heart of the home centers around a generous family room with fireplace and kitchen, providing a welcoming space for gatherings and everyday living. Outside, the enchanting yard beckons with an array of crape myrtle trees and native oak trees, creating a serene backdrop for outdoor activities and relaxation. Whether you're envisioning a vibrant garden, a sparkling pool, or a home for farm animals, the expansive grounds offer endless possibilities for creating your own rural oasis. A standout feature of this property is the addition of a garage apartment, constructed in the early 2000s. This versatile space is perfect for accommodating an older child, extended family members, or even generating rental income, providing flexibility and convenience for modern living. Schedule your appointment, this home will not last long.
-
Type: Residential Property
-
Year Built: 1985
-
Cooling: One Central
-
Heating: Central
-
Lot Size: 2.30 Acres
Property Details
- Status:Available
- Type:Residential Property
- MLS #:1749265
- Year Built:1985
- Sq. Feet:2,644
Community Information
- Address:1095 STATE HIGHWAY 97 Unit 1 Jourdanton, TX 78026
- County:Atascosa
- City:Jourdanton
- Subdivision:CAMPBELL & ZANDERSON
- Zip Code:78026
School Information
- School System:Jourdanton
- High School:Call District
- Middle School:Call District
- Elementary School:Call District
Features / Amenities
- Total Sq. Ft.:2,644
- Interior Features:One Living Area, Separate Dining Room, Island Kitchen, Utility Room Inside, Open Floor Plan, Pull Down Storage, Cable TV Available, Walk in Closets
- Fireplace(s): One, Family Room
- Floor:Carpeting, Ceramic Tile
- Inclusions:Ceiling Fans, Washer Connection, Dryer Connection, Cook Top, Built-In Oven, Disposal, Dishwasher, Ice Maker Connection, Water Softener (owned)
- Master Bath Features:Shower Only, Single Vanity
- Exterior Features:Storage Building/Shed, Detached Quarters
- Cooling:One Central
- Heating Fuel:Electric
- Heating:Central
- Master:12x13
- Bedroom 2:11x11
- Bedroom 3:13x26
- Dining Room:21x13
- Family Room:27x15
- Kitchen:16x12
Architecture
- Bedrooms:3
- Bathrooms:2
- Year Built:1985
- Stories:1
- Style:One Story, Traditional
- Roof:Metal
- Foundation:Slab
- Parking:Detached, Side Entry
Property Features
- Neighborhood Amenities:None
- Water/Sewer:Water System, Septic
Tax and Financial Info
- Proposed Terms:Conventional, FHA, VA, Cash
- Total Tax:1013.54
3 BD | 2 BA | 2,644 SqFt
© 2024 Lone Star Real Estate. All rights reserved. The data relating to real estate for sale on this web site comes in part from the Internet Data Exchange Program of Lone Star Real Estate. Information provided is for viewer's personal, non-commercial use and may not be used for any purpose other than to identify prospective properties the viewer may be interested in purchasing. Information provided is deemed reliable but not guaranteed. Listing Courtesy of Tammy Cox with JPAR San Antonio.

