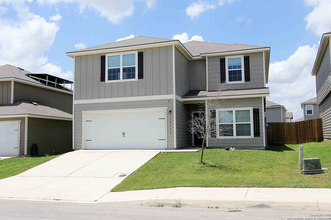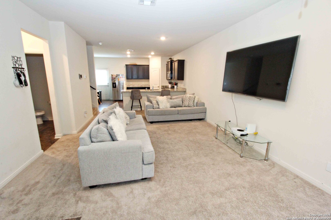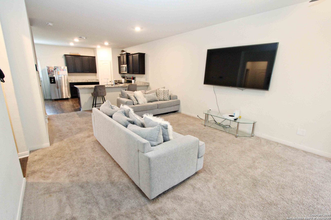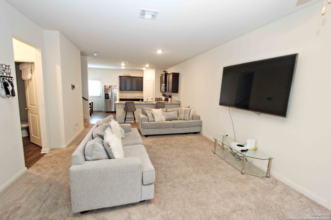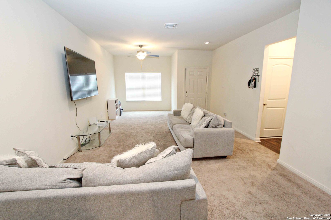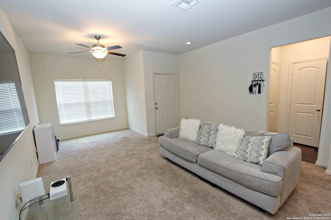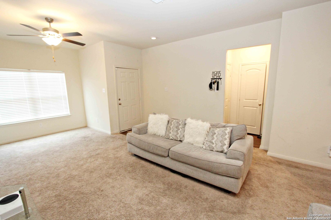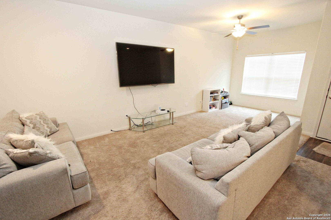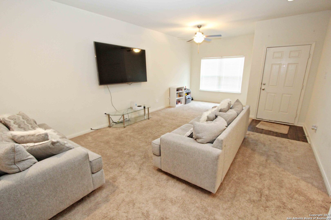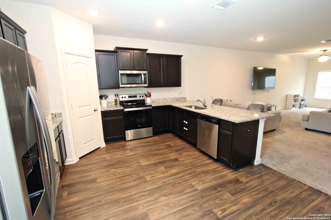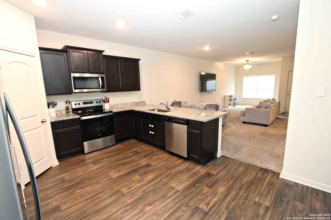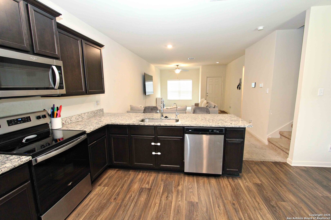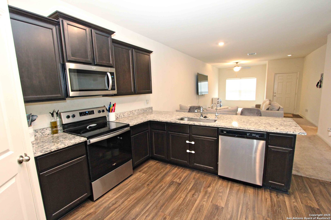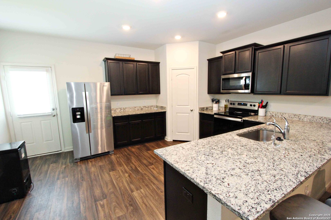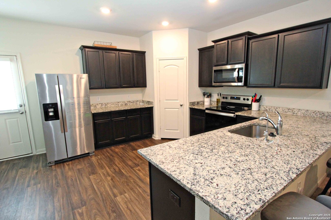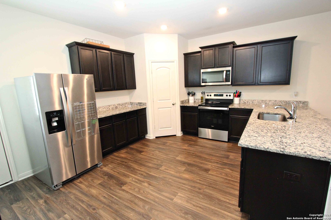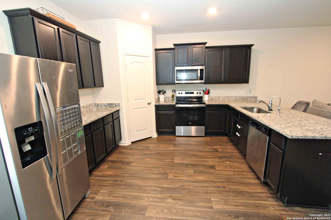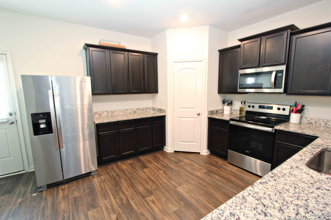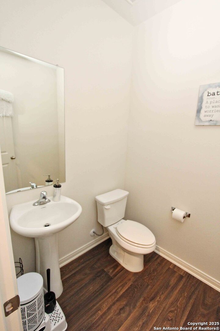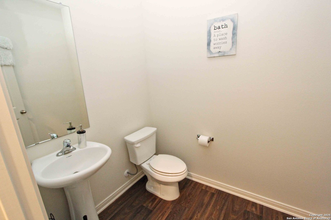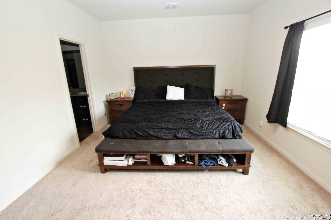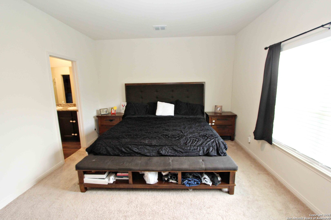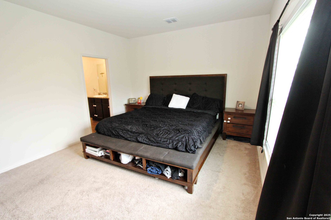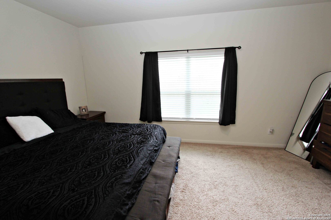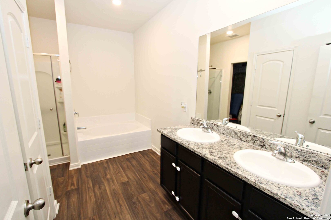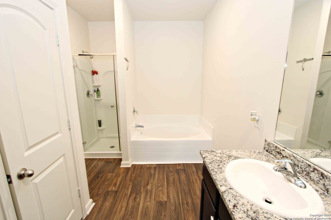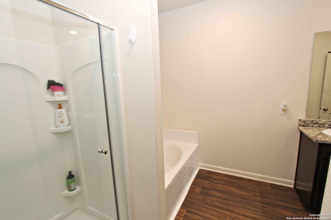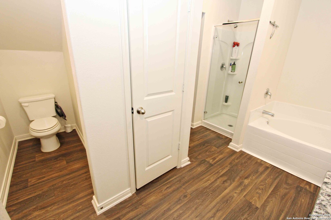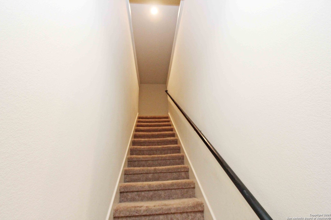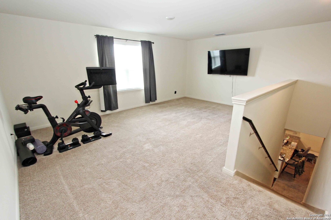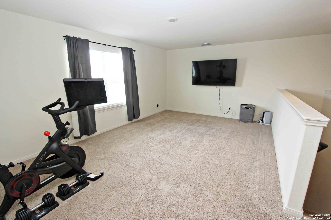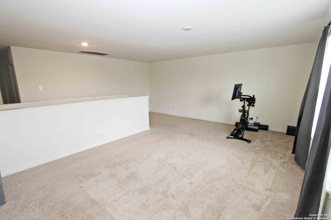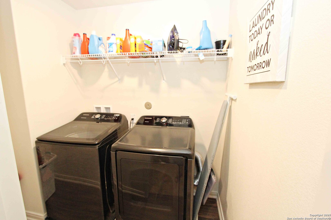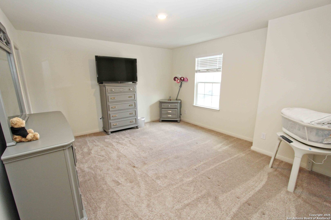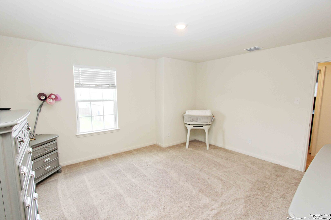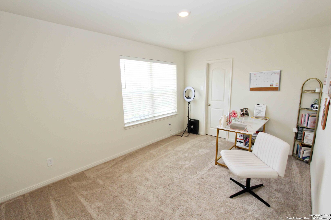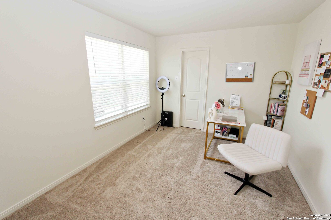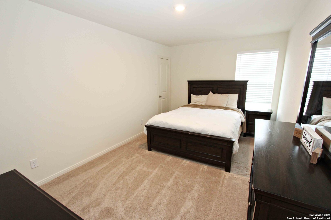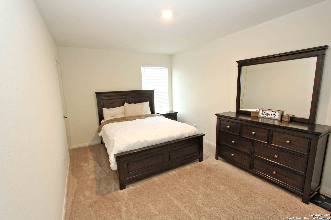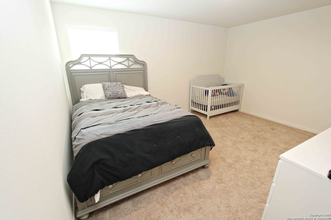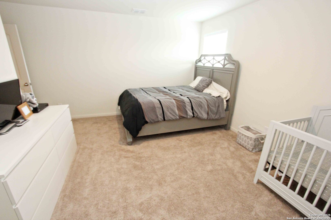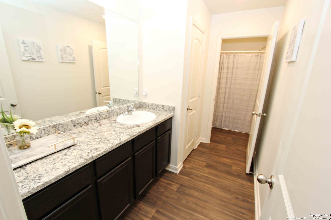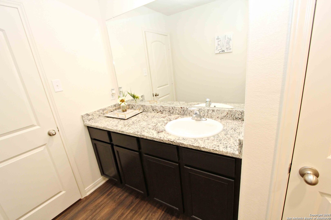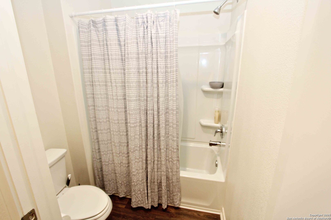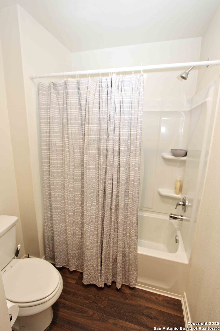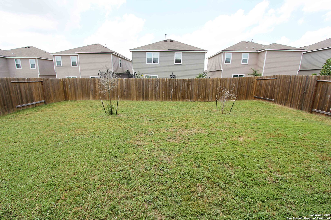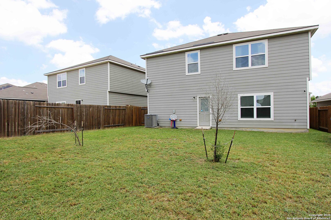Property Details
Monterey Pike
Converse, TX 78109
$310,000
5 BD | 3 BA |
Property Description
Welcome to your dream home! This spacious LGI "Travis" floor plan packs a punch with 2,542 square feet of thoughtfully designed living space, nestled in the growing and highly desirable East Central ISD. Built in 2021 and cared for by just one proud owner, this home shines with modern features and a family-friendly layout. Downstairs, enjoy a private primary suite and open-concept living and dining spaces perfect for hosting game nights or winding down after a long day. Upstairs, you'll find FOUR generously sized bedrooms, the laundry room (no more hauling baskets up and down!), and a spacious loft-ideal for a playroom, media space, or cozy second living area. Minutes from Randolph AFB, I-10, and Loop 1604 Close to major shopping-with a brand-new HEB opening in 2026! Zoned to the excellent East Central ISD. Enjoy the community splash pad, playground, park, and dog park.
-
Type: Residential Property
-
Year Built: 2020
-
Cooling: One Central
-
Heating: Central
-
Lot Size: 0.12 Acres
Property Details
- Status:Available
- Type:Residential Property
- MLS #:1877548
- Year Built:2020
- Sq. Feet:2,542
Community Information
- Address:10934 Monterey Pike Converse, TX 78109
- County:Bexar
- City:Converse
- Subdivision:SAVANNAH PLACE UNIT 1
- Zip Code:78109
School Information
- School System:East Central I.S.D
- High School:East Central
- Middle School:Heritage
- Elementary School:Tradition
Features / Amenities
- Total Sq. Ft.:2,542
- Interior Features:Liv/Din Combo, Breakfast Bar, Game Room, Utility Room Inside, Open Floor Plan, Laundry Upper Level
- Fireplace(s): Not Applicable
- Floor:Carpeting, Vinyl
- Inclusions:Washer Connection, Dryer Connection, Stove/Range
- Master Bath Features:Tub/Shower Separate
- Cooling:One Central
- Heating Fuel:Electric
- Heating:Central
- Master:11x14
- Bedroom 2:10x13
- Bedroom 3:10x13
- Bedroom 4:13x13
- Dining Room:10x8
- Family Room:20x15
- Kitchen:12x10
Architecture
- Bedrooms:5
- Bathrooms:3
- Year Built:2020
- Stories:2
- Style:Two Story
- Roof:Composition
- Foundation:Slab
- Parking:Two Car Garage
Property Features
- Neighborhood Amenities:Park/Playground, Other - See Remarks
- Water/Sewer:City
Tax and Financial Info
- Proposed Terms:Conventional, FHA, VA, TX Vet, Cash
- Total Tax:7226.17
5 BD | 3 BA | 2,542 SqFt
© 2025 Lone Star Real Estate. All rights reserved. The data relating to real estate for sale on this web site comes in part from the Internet Data Exchange Program of Lone Star Real Estate. Information provided is for viewer's personal, non-commercial use and may not be used for any purpose other than to identify prospective properties the viewer may be interested in purchasing. Information provided is deemed reliable but not guaranteed. Listing Courtesy of Karen McConnell with Keller Williams Heritage.

