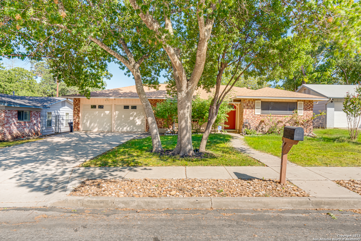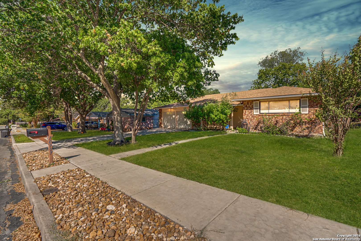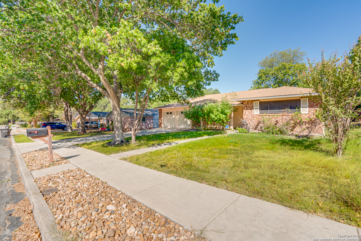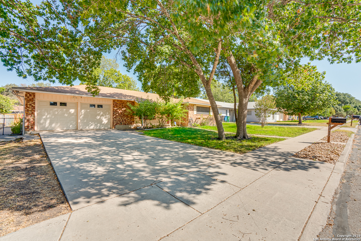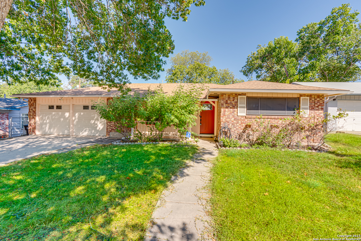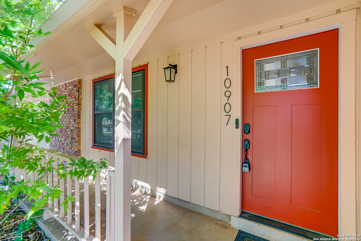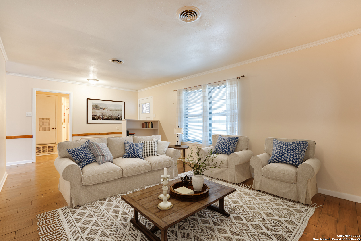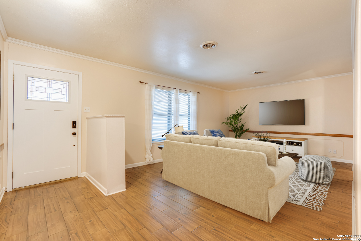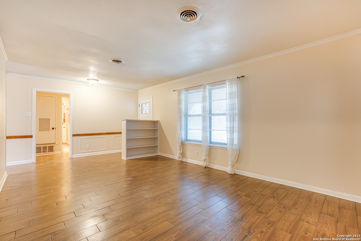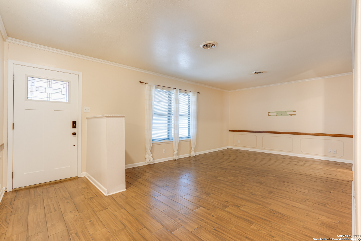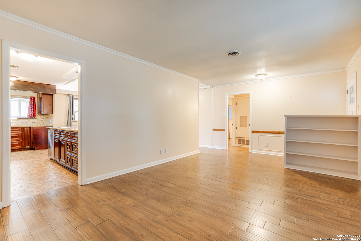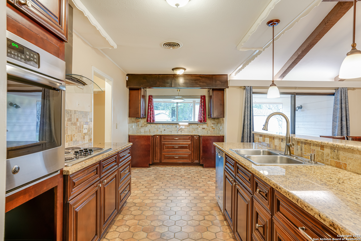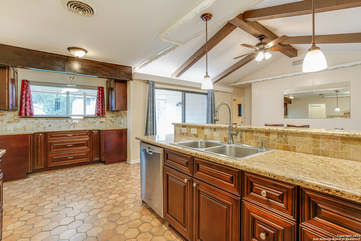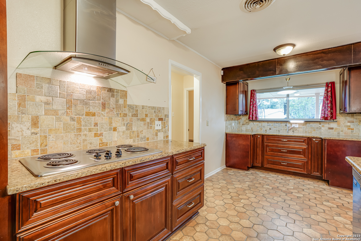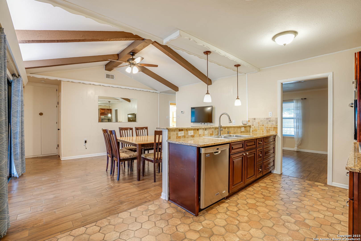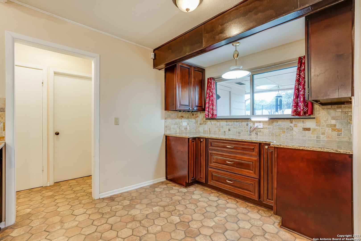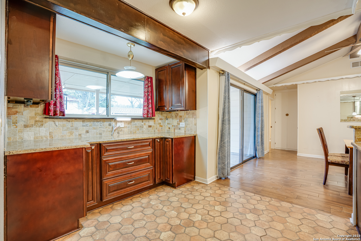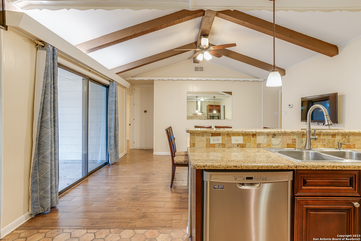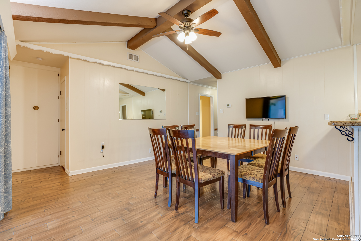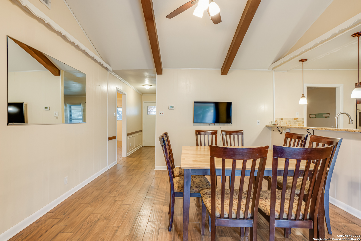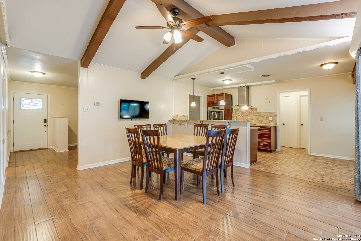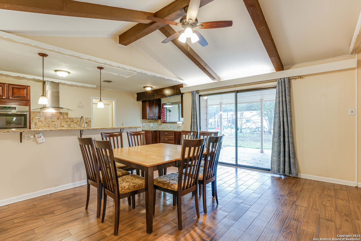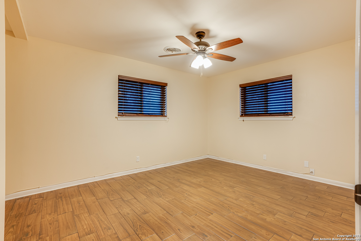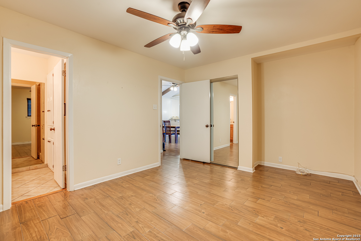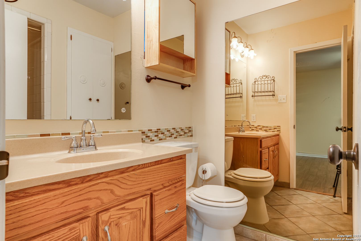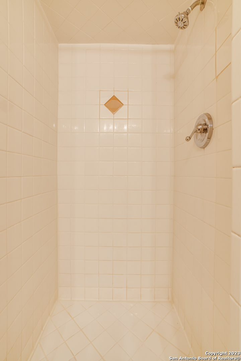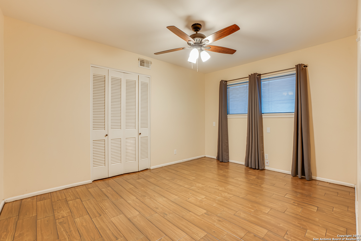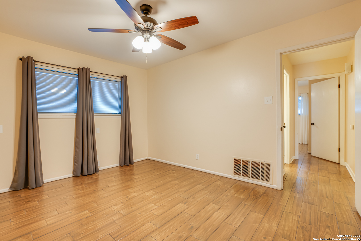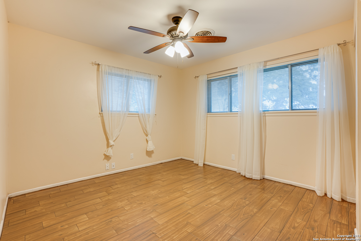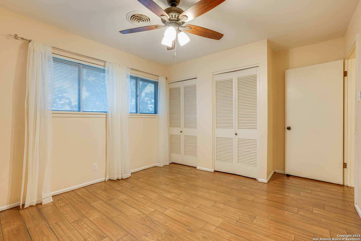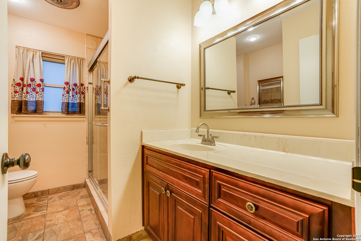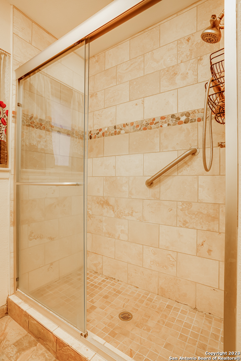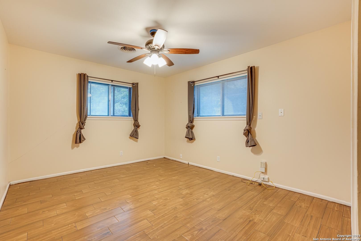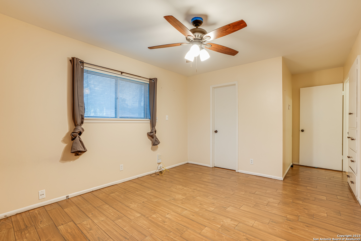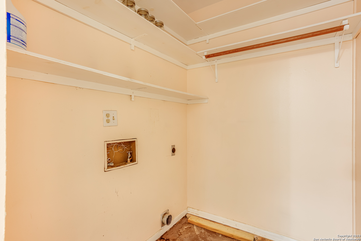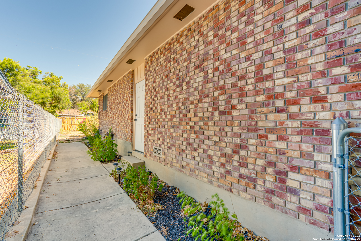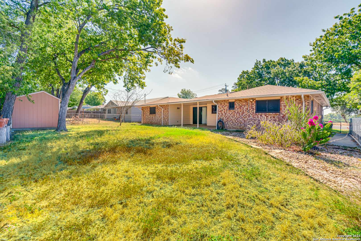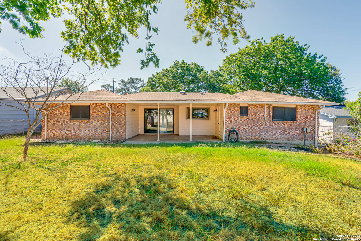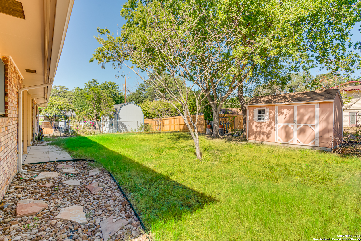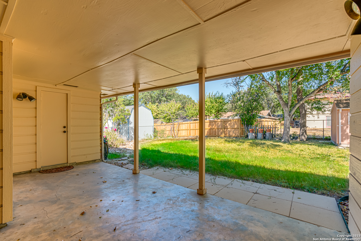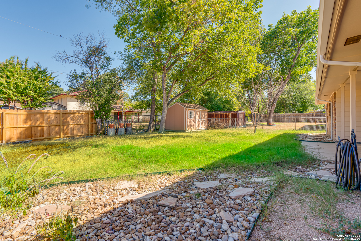Property Details
Wedgewood Dr
San Antonio, TX 78230
$345,000
4 BD | 3 BA |
Property Description
*OPEN HOUSE SATURDAY/SUNDAY 05.11 AND 05.12 FROM 12PM TO 6PM* Let's Make A Deal on this Beautiful home that is positioned opposite McGimsey Scout Park in sought-after Dreamwood Oaks, just moments from fantastic local amenities, this 4-bedroom, 3-bathroom home offers the very best of contemporary San Antonio living. The exterior showcases a timeless charm with gorgeous curbside appeal and a welcoming front porch, while the interior beckons with its pristine tile floors, lovely natural light and lofty ceiling with feature cedar beams. Daily living is an absolute breeze, with a large and comfortable front living room, and a spacious dining area overlooked by open-plan kitchen, which comes well-equipped for the home cook with all-electric cooking, a dishwasher and endless storage within the impeccable timber cabinetry. Dual master suites and ample secondary bedrooms sizes round out the amazing inside features. Outside, the back porch offers the perfect spot for alfresco dining and entertaining, and the fully-fenced backyard is picturesque without needing constant work and maintenance. With an internal double garage and a well-sized driveway, residents will enjoy plentiful parking space.
-
Type: Residential Property
-
Year Built: 1964
-
Cooling: One Central
-
Heating: Central
-
Lot Size: 0.19 Acres
Property Details
- Status:Available
- Type:Residential Property
- MLS #:1664529
- Year Built:1964
- Sq. Feet:1,720
Community Information
- Address:10907 Wedgewood Dr San Antonio, TX 78230
- County:Bexar
- City:San Antonio
- Subdivision:DREAMLAND OAKS
- Zip Code:78230
School Information
- School System:North East I.S.D
- High School:Churchill
- Middle School:Jackson
- Elementary School:Larkspur
Features / Amenities
- Total Sq. Ft.:1,720
- Interior Features:One Living Area, Breakfast Bar, Utility Room Inside, High Speed Internet
- Fireplace(s): Not Applicable
- Floor:Ceramic Tile
- Inclusions:Ceiling Fans, Washer Connection, Dryer Connection, Built-In Oven
- Master Bath Features:Tub Only, Shower Only
- Exterior Features:Patio Slab, Covered Patio, Chain Link Fence, Storage Building/Shed, Has Gutters, Mature Trees
- Cooling:One Central
- Heating Fuel:Natural Gas
- Heating:Central
- Master:14x11
- Bedroom 2:11x11
- Bedroom 3:11x14
- Dining Room:15x13
- Kitchen:19x9
Architecture
- Bedrooms:4
- Bathrooms:3
- Year Built:1964
- Stories:1
- Style:One Story
- Roof:Composition
- Foundation:Slab
- Parking:Two Car Garage
Property Features
- Neighborhood Amenities:None
- Water/Sewer:Water System, Sewer System
Tax and Financial Info
- Proposed Terms:Conventional, FHA, VA, Cash
- Total Tax:7995.37
4 BD | 3 BA | 1,720 SqFt
© 2024 Lone Star Real Estate. All rights reserved. The data relating to real estate for sale on this web site comes in part from the Internet Data Exchange Program of Lone Star Real Estate. Information provided is for viewer's personal, non-commercial use and may not be used for any purpose other than to identify prospective properties the viewer may be interested in purchasing. Information provided is deemed reliable but not guaranteed. Listing Courtesy of Robert Fedewa with Real.

