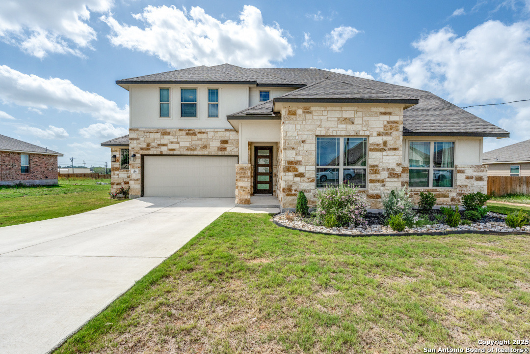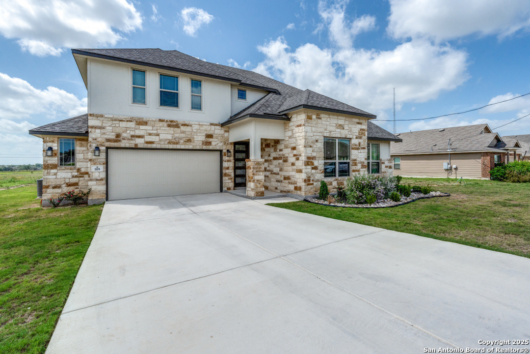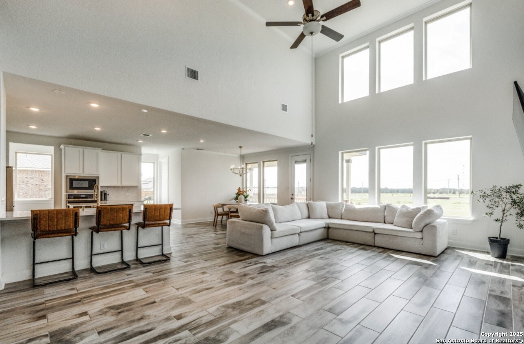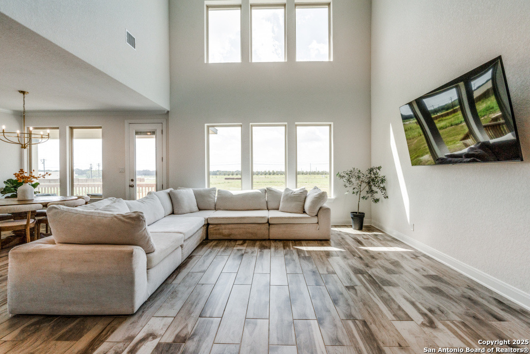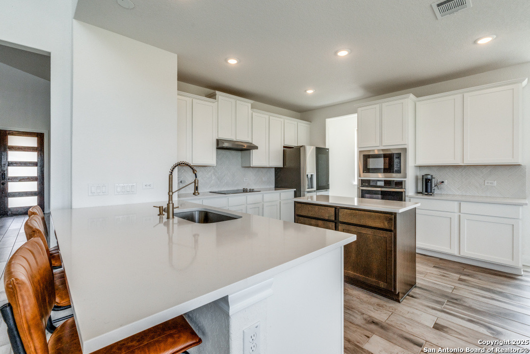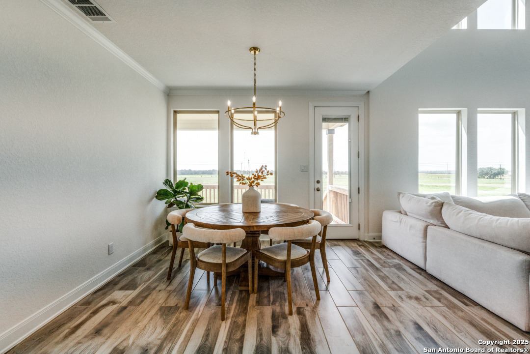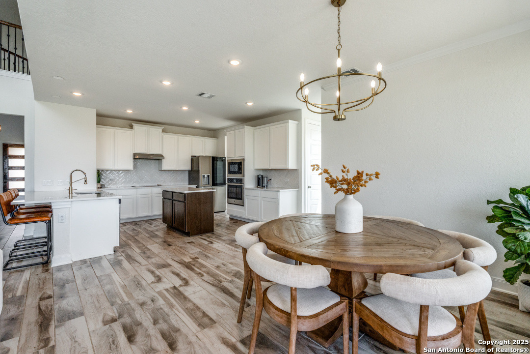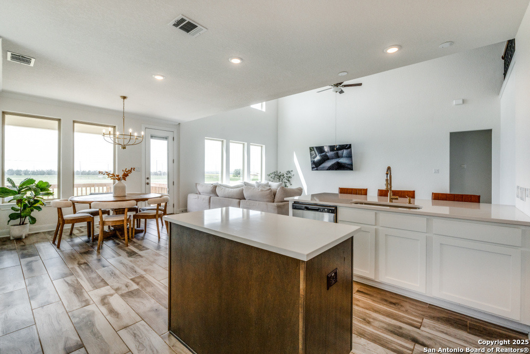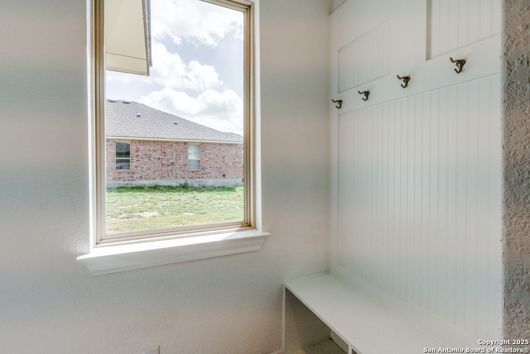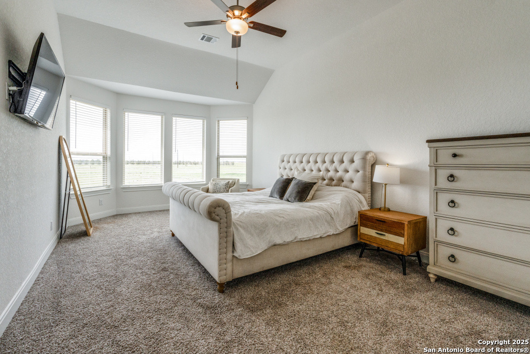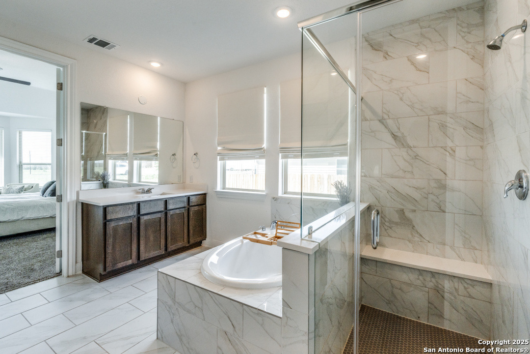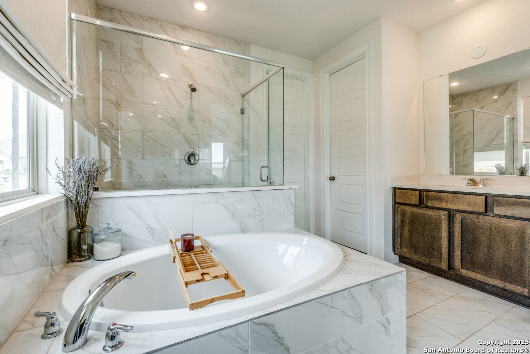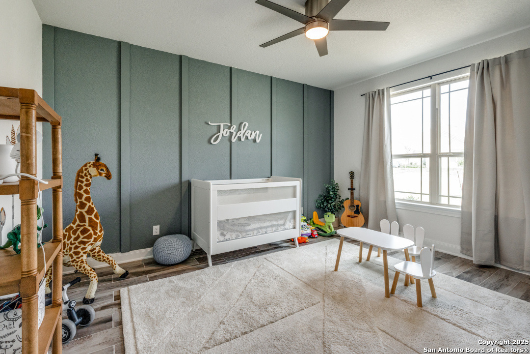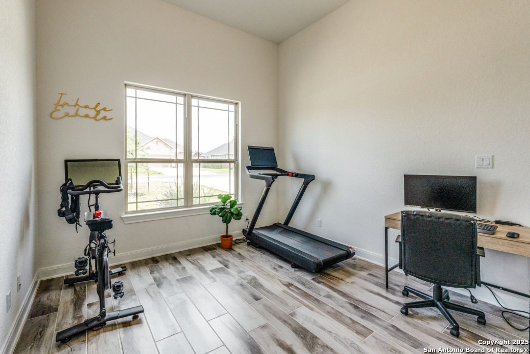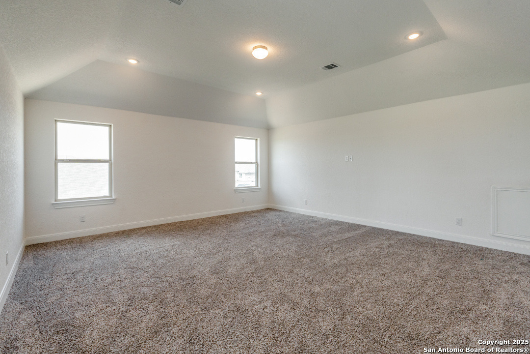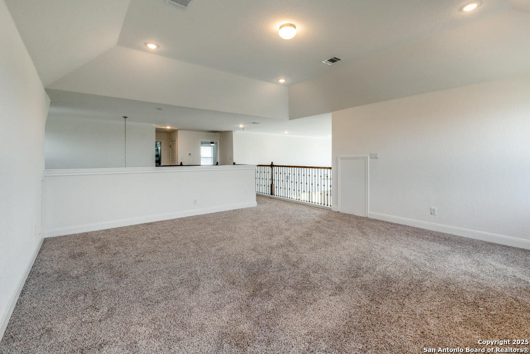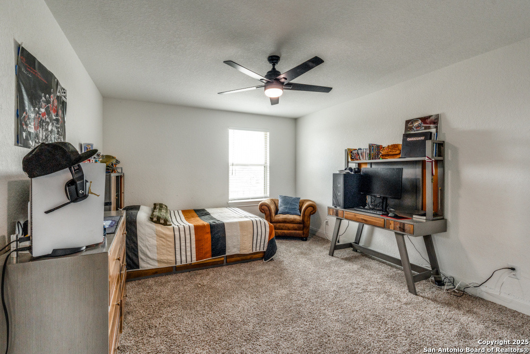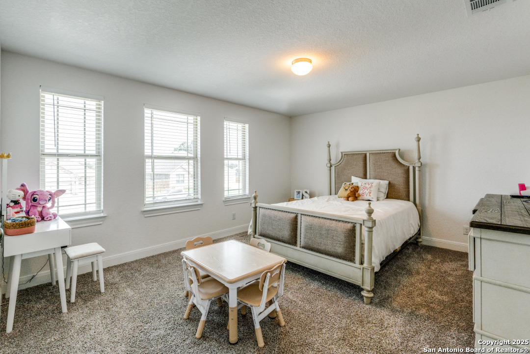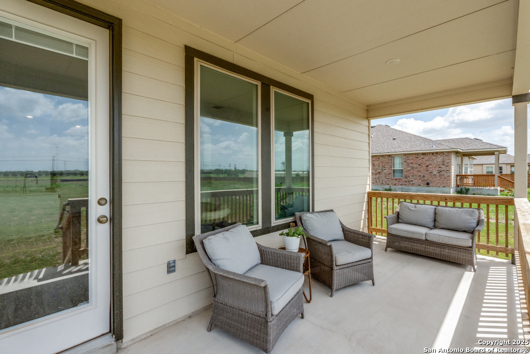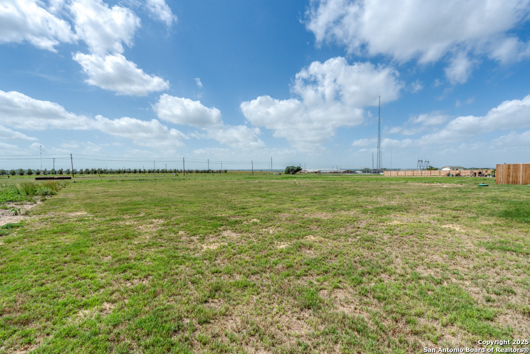Property Details
Willow Oak
Floresville, TX 78114
$499,999
4 BD | 3 BA |
Property Description
Looking for space, privacy, and still want to be close to the city? This beautiful home is just under 30 minutes from downtown San Antonio and has room for the whole family and then some! It features 4 spacious bedrooms plus an office that can easily be used as a 5th bedroom, making it perfect for growing families, guests, or anyone needing extra space. Inside, you'll love the high ceilings, open railings, and all the natural sunlight that fills both living areas. Two bedrooms and the office are located downstairs, and every room comes with a great size walk-in closets The oversized two-car garage includes an extra 5 feet of space. Perfect for extra storage, a workshop area, or even a motorcycle. A long driveway gives you plenty of parking for everyday use or when you're hosting guests. Tucked away in a quiet neighborhood with very few homes, you'll enjoy peace and privacy on nearly an acre of land. The fully sodded yard with a sprinkler system covers the entire property and there's more than enough space to build your dream pool, host weekend BBQs, or just let the kids and pets run wild. This one truly checks all the boxes. This home is a MUST SEE.
-
Type: Residential Property
-
Year Built: 2023
-
Cooling: One Central
-
Heating: Central
-
Lot Size: 0.80 Acres
Property Details
- Status:Available
- Type:Residential Property
- MLS #:1882174
- Year Built:2023
- Sq. Feet:3,219
Community Information
- Address:109 Willow Oak Floresville, TX 78114
- County:Wilson
- City:Floresville
- Subdivision:ARCHED OAK
- Zip Code:78114
School Information
- School System:Floresville Isd
- High School:Floresville
- Middle School:Floresville
- Elementary School:North Elementary Floresville
Features / Amenities
- Total Sq. Ft.:3,219
- Interior Features:Two Living Area
- Fireplace(s): Not Applicable
- Floor:Ceramic Tile
- Inclusions:Ceiling Fans, Chandelier, Washer Connection, Dryer Connection, Cook Top, Built-In Oven, Disposal, Dishwasher, Garage Door Opener, In Wall Pest Control, Plumb for Water Softener
- Master Bath Features:Tub/Shower Separate, Double Vanity, Garden Tub
- Cooling:One Central
- Heating Fuel:Electric
- Heating:Central
- Master:14x17
- Bedroom 2:13x14
- Bedroom 3:16x14
- Bedroom 4:15x15
- Dining Room:12x18
- Family Room:22x17
- Kitchen:22x12
- Office/Study:14x14
Architecture
- Bedrooms:4
- Bathrooms:3
- Year Built:2023
- Stories:2
- Style:Two Story
- Roof:Composition
- Foundation:Slab
- Parking:Two Car Garage, Oversized
Property Features
- Neighborhood Amenities:None
- Water/Sewer:City
Tax and Financial Info
- Proposed Terms:Conventional, FHA, VA, Cash, Investors OK
- Total Tax:7005
4 BD | 3 BA | 3,219 SqFt
© 2025 Lone Star Real Estate. All rights reserved. The data relating to real estate for sale on this web site comes in part from the Internet Data Exchange Program of Lone Star Real Estate. Information provided is for viewer's personal, non-commercial use and may not be used for any purpose other than to identify prospective properties the viewer may be interested in purchasing. Information provided is deemed reliable but not guaranteed. Listing Courtesy of Alexander Gutierrez with 1st Choice Realty Group.

