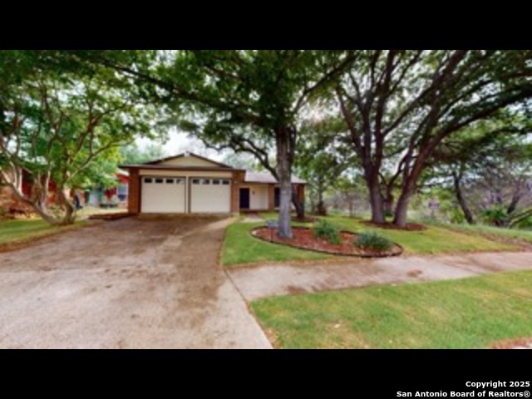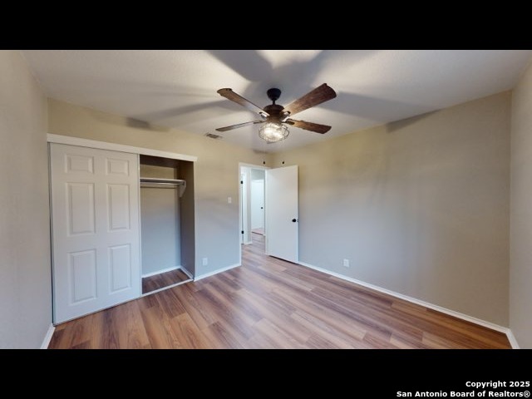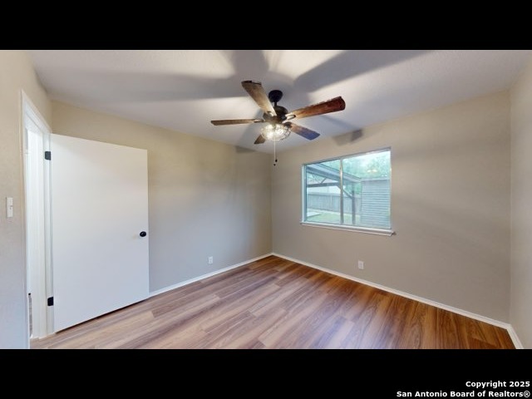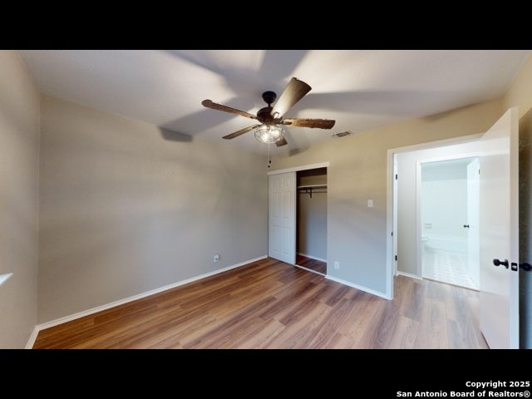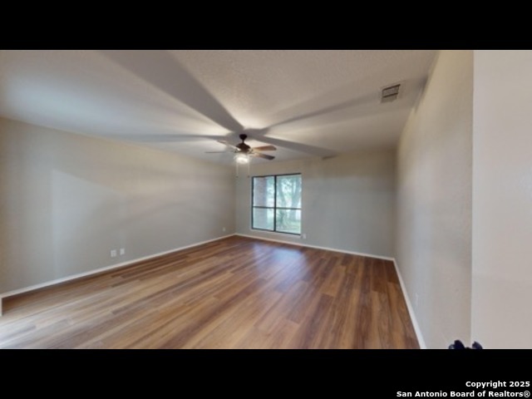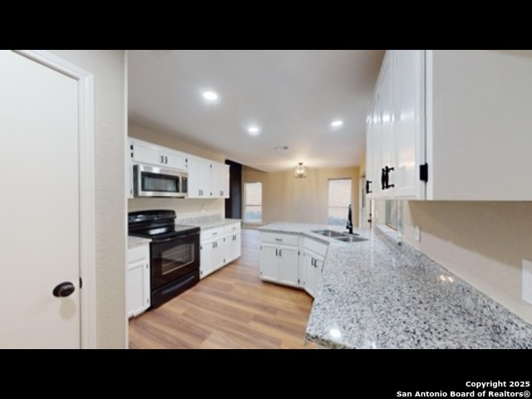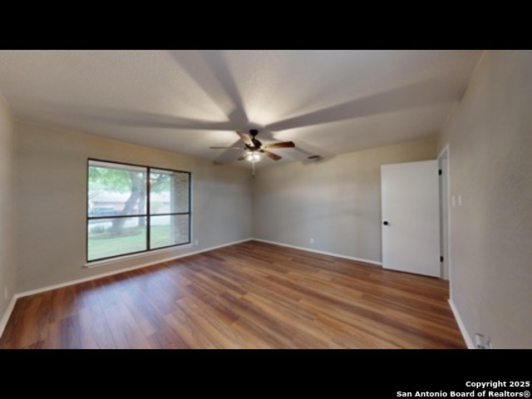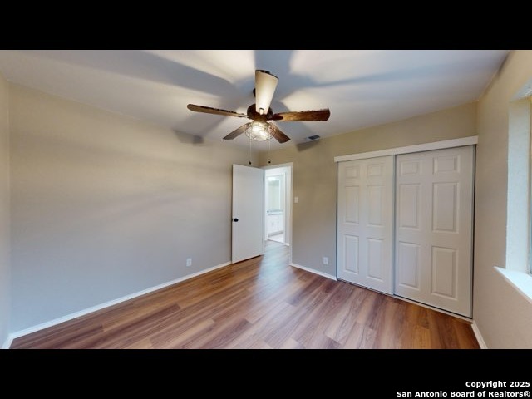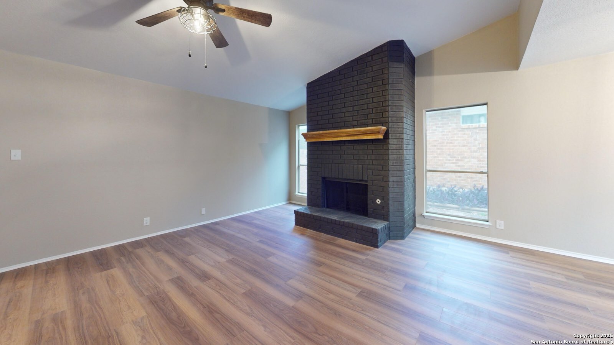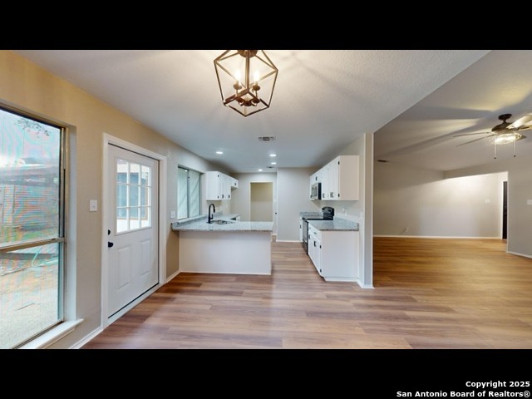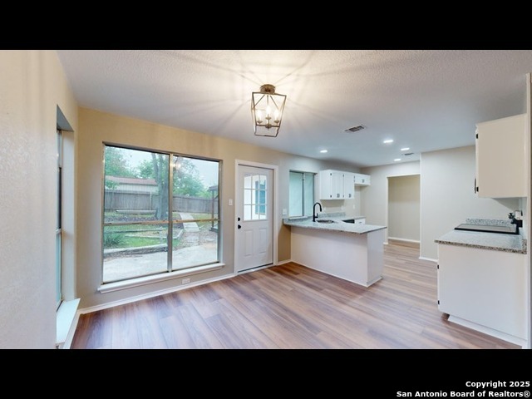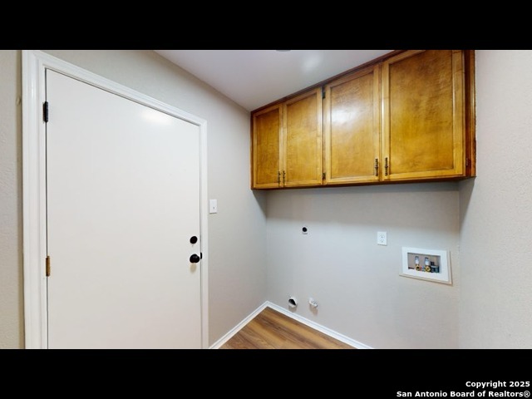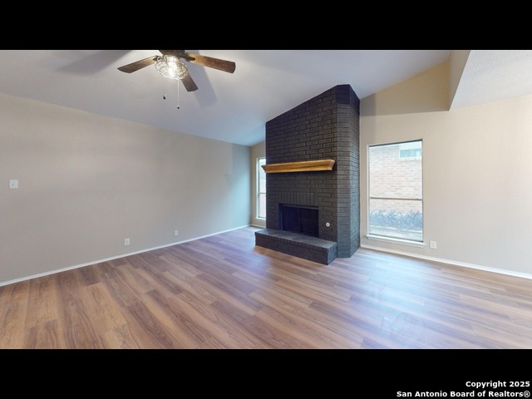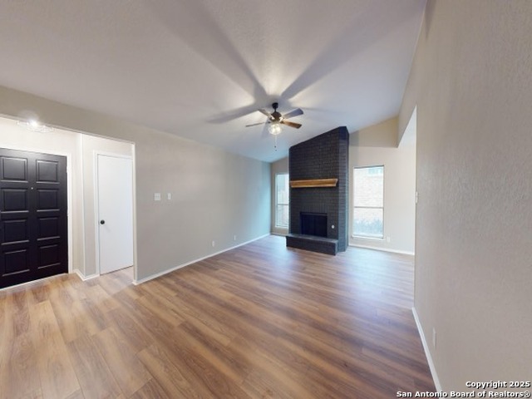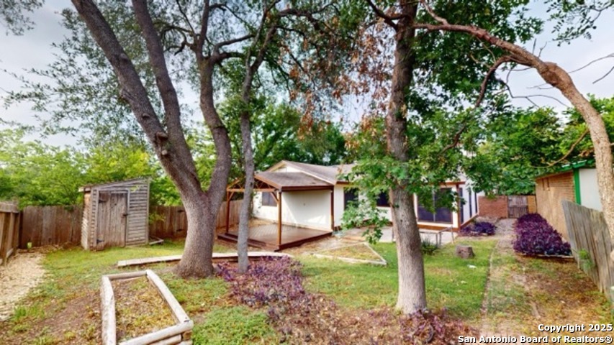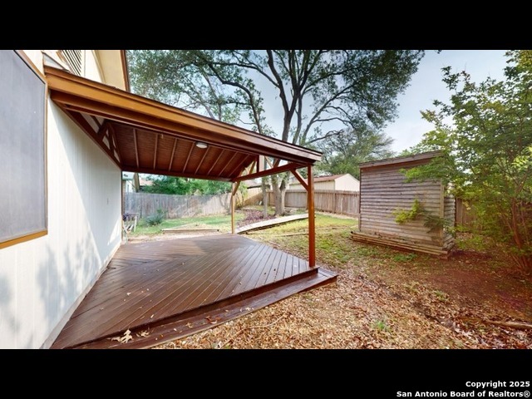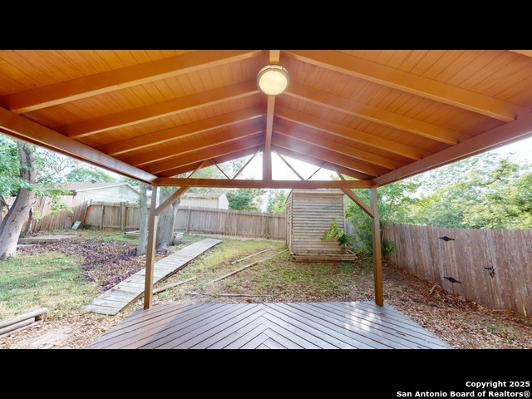Property Details
SHADOWYCK
Universal City, TX 78148
$249,000
3 BD | 2 BA |
Property Description
Discover the perfect blend of comfort and convenience with this beautifully remodeled 3-bedroom, 2-bathroom home located in the heart of Universal City, just steps away from the city park with its scenic trails. Buyer to verify all measurements and school districts. Property Highlights: Recently Remodeled - Enjoy modern updates and stylish finishes throughout the home. Beautiful Front Yard - Shaded by gorgeous trees that add charm and curb appeal. Elegant Fireplace - A stunning focal point for cozy evenings with family and friends. Inviting Back Patio - The perfect space to relax, entertain, or enjoy the outdoors. Prime Location - Close to parks, trails, and local amenities, offering the best of Universal City living. This home is move-in ready and waiting for you to make it your own! Don't miss the chance to live in a great neighborhood surrounded by nature and modern comforts. Schedule your tour today!
-
Type: Residential Property
-
Year Built: 1983
-
Cooling: One Central
-
Heating: Central
-
Lot Size: 0.14 Acres
Property Details
- Status:Available
- Type:Residential Property
- MLS #:1836600
- Year Built:1983
- Sq. Feet:1,572
Community Information
- Address:109 SHADOWYCK Universal City, TX 78148
- County:Bexar
- City:Universal City
- Subdivision:CIBOLO BLUFFS SC
- Zip Code:78148
School Information
- School System:Schertz-Cibolo-Universal City ISD
- High School:Samuel Clemens
- Middle School:Corbett
- Elementary School:Rose Garden
Features / Amenities
- Total Sq. Ft.:1,572
- Interior Features:One Living Area, Separate Dining Room, Eat-In Kitchen, Breakfast Bar, Utility Room Inside, Open Floor Plan, Pull Down Storage, Skylights, Cable TV Available, High Speed Internet, Laundry Room, Telephone, Walk in Closets, Attic - Access only, Attic - Pull Down Stairs
- Fireplace(s): One, Living Room, Wood Burning, Gas, Gas Starter
- Floor:Carpeting, Ceramic Tile, Laminate
- Inclusions:Ceiling Fans, Chandelier, Washer Connection, Dryer Connection, Cook Top, Self-Cleaning Oven, Stove/Range, Disposal, Dishwasher, Ice Maker Connection, Water Softener (owned), Gas Water Heater, Garage Door Opener, City Garbage service
- Master Bath Features:Double Vanity
- Cooling:One Central
- Heating Fuel:Natural Gas
- Heating:Central
- Master:16x15
- Bedroom 2:11x11
- Bedroom 3:11x12
- Dining Room:10x10
- Kitchen:11x12
Architecture
- Bedrooms:3
- Bathrooms:2
- Year Built:1983
- Stories:1
- Style:One Story
- Roof:Composition
- Foundation:Slab
- Parking:Two Car Garage
Property Features
- Neighborhood Amenities:Park/Playground, Jogging Trails, Bike Trails
- Water/Sewer:City
Tax and Financial Info
- Proposed Terms:Conventional, FHA, VA, Cash, Investors OK
- Total Tax:4549.62
3 BD | 2 BA | 1,572 SqFt
© 2025 Lone Star Real Estate. All rights reserved. The data relating to real estate for sale on this web site comes in part from the Internet Data Exchange Program of Lone Star Real Estate. Information provided is for viewer's personal, non-commercial use and may not be used for any purpose other than to identify prospective properties the viewer may be interested in purchasing. Information provided is deemed reliable but not guaranteed. Listing Courtesy of April Tellez-Carrillo with White Line Realty LLC.

