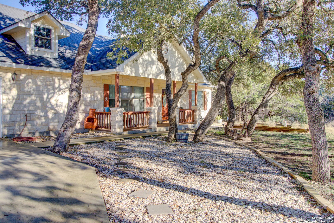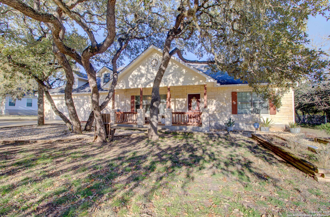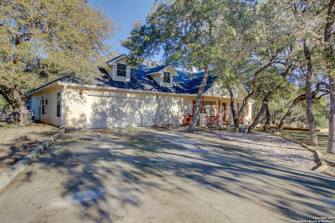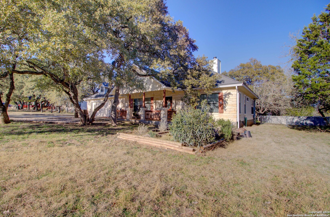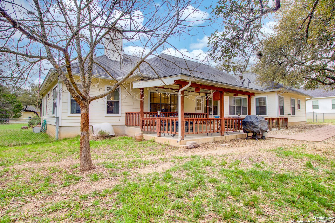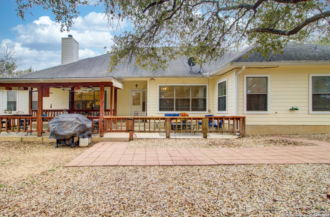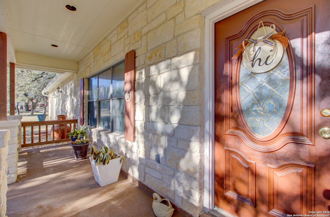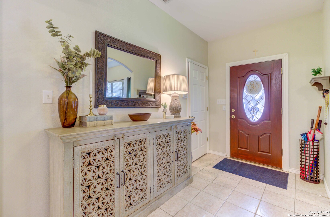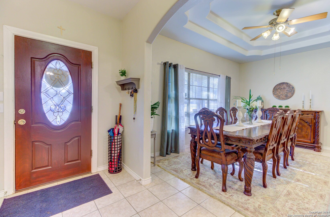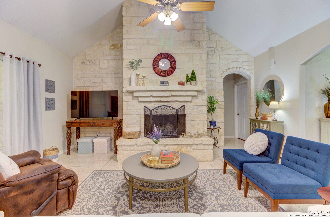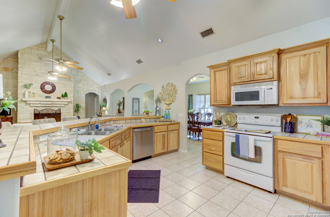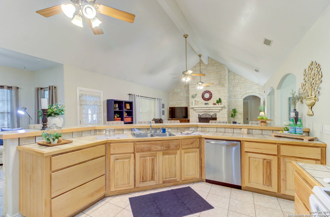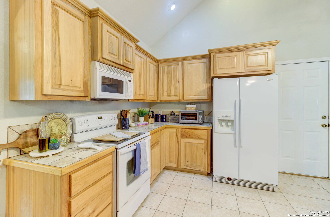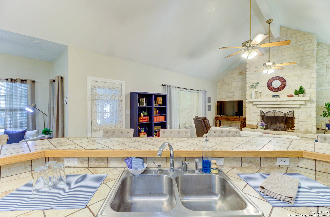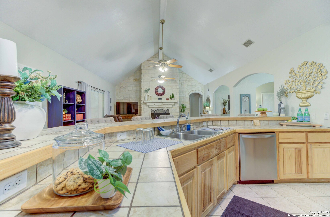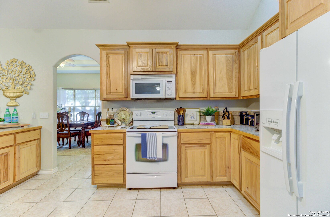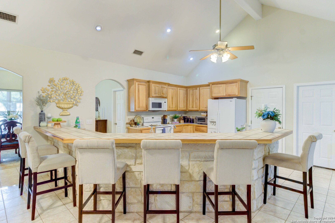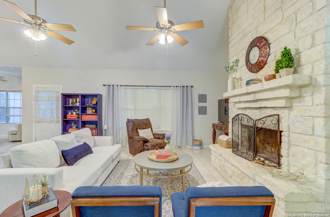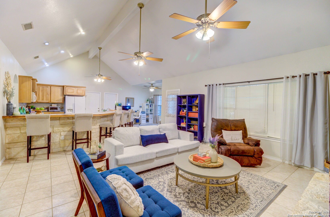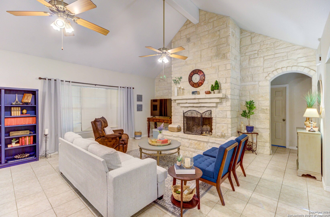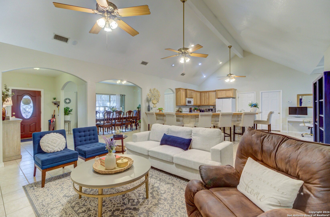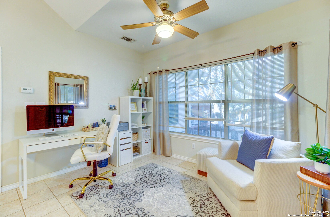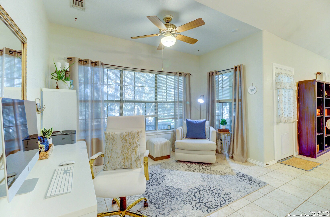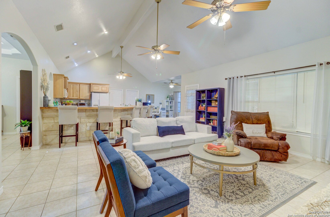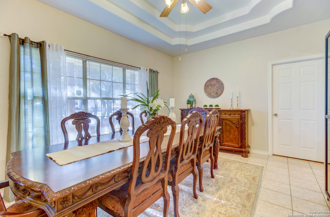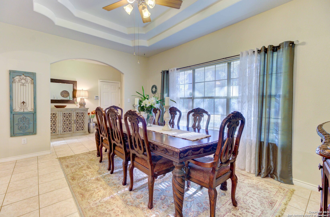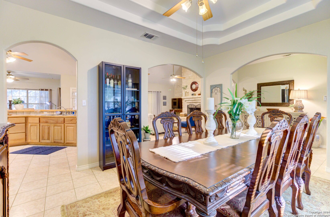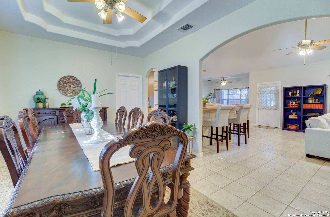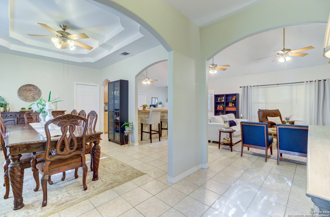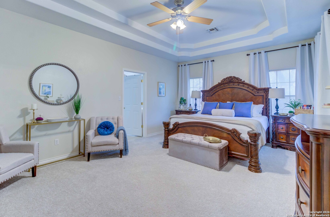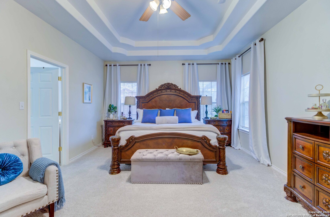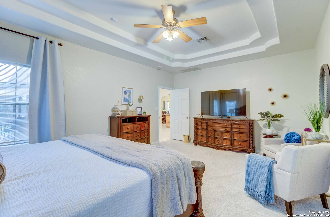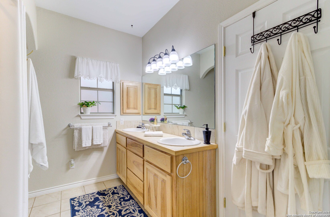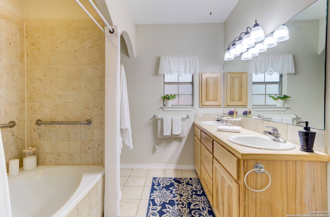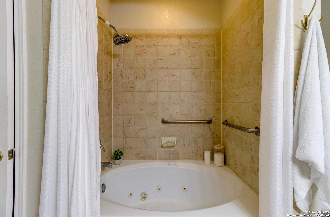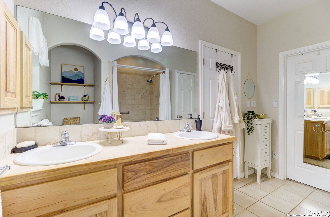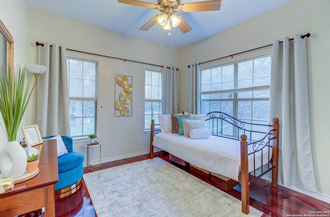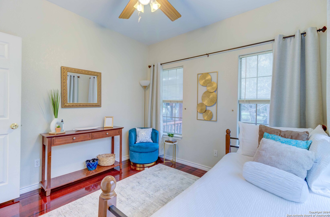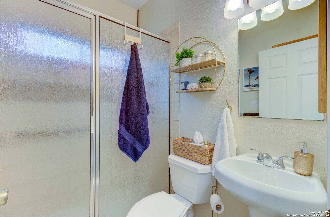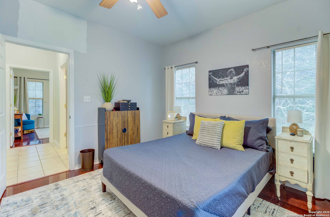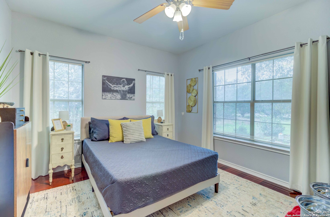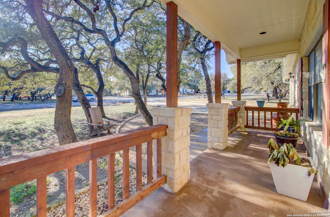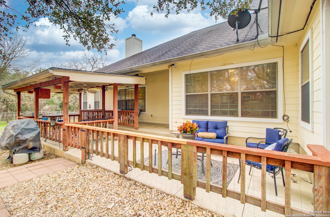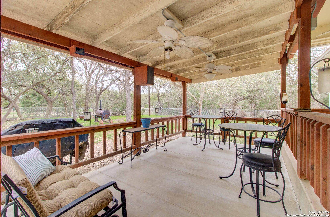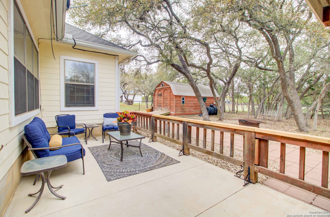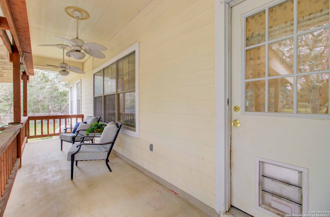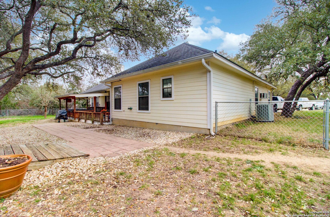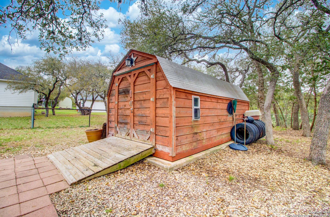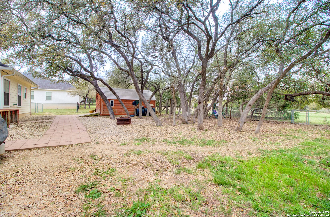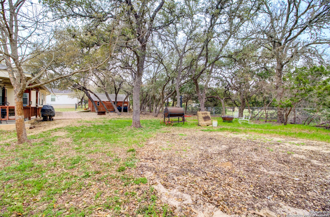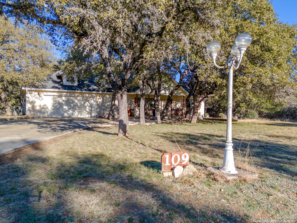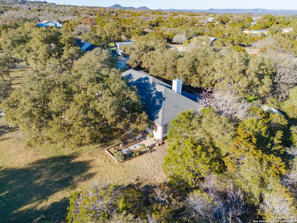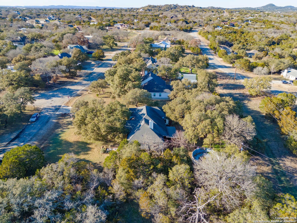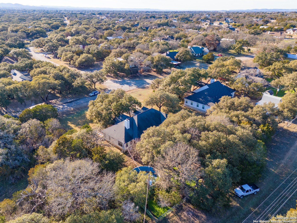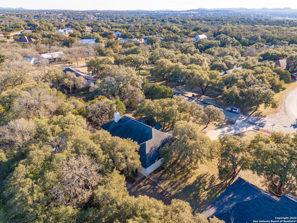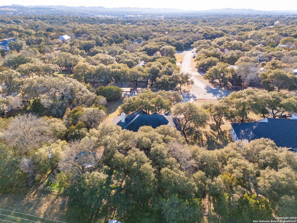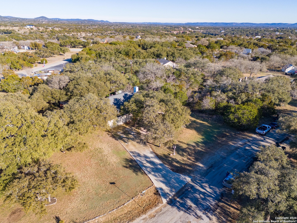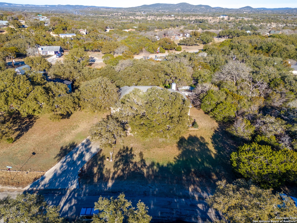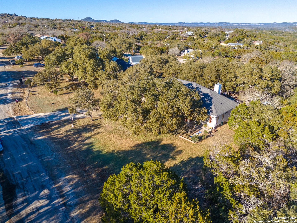Property Details
SETTLERS CIR
Bandera, TX 78003
$449,000
3 BD | 2 BA |
Property Description
Stunning Texas hill country limestone Joe Asher Custom Home on .51 Acres in Bandera River Ranch Subdivision. This 3 bedroom 2 bath(2070 sq. ft.) home with a finished large 2 car temperature controlled garage is one of the most popular and desired "Asher" open split floor plans. Inside features: high vaulted ceilings with a soaring rock fireplace, arched architectural room transitions, ceramic tile & wood flooring, great natural light with many windows, a formal dining room with coffered ceilings, eat in dining room, open kitchen with ceramic tile countertops, alderwood custom cabinets and limestone rock skirted eat in bar. Throughout the home you will find generous storage, walk-in closet, pantry and large laundry room. Outside you have great big oak trees for lots of shade, large driveway and covered front patio, fenced backyard, additional detached storage building, great covered back patio great for entertaining and enjoying the hill country air.
-
Type: Residential Property
-
Year Built: 2004
-
Cooling: One Central
-
Heating: Central
-
Lot Size: 0.51 Acres
Property Details
- Status:Available
- Type:Residential Property
- MLS #:1746988
- Year Built:2004
- Sq. Feet:2,070
Community Information
- Address:109 SETTLERS CIR Bandera, TX 78003
- County:Bandera
- City:Bandera
- Subdivision:BANDERA RIVER RANCH 5
- Zip Code:78003
School Information
- School System:Bandera Isd
- High School:Bandera
- Middle School:Bandera
- Elementary School:Alkek
Features / Amenities
- Total Sq. Ft.:2,070
- Interior Features:One Living Area, Separate Dining Room, Two Eating Areas, Breakfast Bar, Walk-In Pantry, Utility Room Inside, 1st Floor Lvl/No Steps, High Ceilings, Open Floor Plan, Cable TV Available, High Speed Internet, All Bedrooms Downstairs, Laundry Main Level, Laundry Room, Walk in Closets
- Fireplace(s): One, Living Room, Wood Burning, Stone/Rock/Brick
- Floor:Carpeting, Ceramic Tile, Wood
- Inclusions:Ceiling Fans, Chandelier, Washer Connection, Dryer Connection, Self-Cleaning Oven, Microwave Oven, Stove/Range, Pre-Wired for Security, Electric Water Heater, Garage Door Opener, Plumb for Water Softener, Smooth Cooktop, Solid Counter Tops, Custom Cabinets, Private Garbage Service
- Master Bath Features:Tub/Shower Combo, Double Vanity, Tub has Whirlpool
- Exterior Features:Patio Slab, Covered Patio, Partial Fence, Double Pane Windows, Storage Building/Shed, Mature Trees
- Cooling:One Central
- Heating Fuel:Electric
- Heating:Central
- Master:13x22
- Bedroom 2:12x13
- Bedroom 3:10x11
- Dining Room:12x16
- Kitchen:12x16
Architecture
- Bedrooms:3
- Bathrooms:2
- Year Built:2004
- Stories:1
- Style:One Story
- Roof:Composition
- Foundation:Slab
- Parking:Two Car Garage
Property Features
- Lot Dimensions:211x119x195x124
- Neighborhood Amenities:Waterfront Access, Pool, Tennis, Clubhouse, Park/Playground, Sports Court, BBQ/Grill, Basketball Court, Lake/River Park, Other - See Remarks
- Water/Sewer:Water System, Aerobic Septic
Tax and Financial Info
- Proposed Terms:Conventional, FHA, VA, TX Vet, Cash
- Total Tax:6152.12
3 BD | 2 BA | 2,070 SqFt
© 2024 Lone Star Real Estate. All rights reserved. The data relating to real estate for sale on this web site comes in part from the Internet Data Exchange Program of Lone Star Real Estate. Information provided is for viewer's personal, non-commercial use and may not be used for any purpose other than to identify prospective properties the viewer may be interested in purchasing. Information provided is deemed reliable but not guaranteed. Listing Courtesy of Thad Emmons with Emmons Real Estate.

