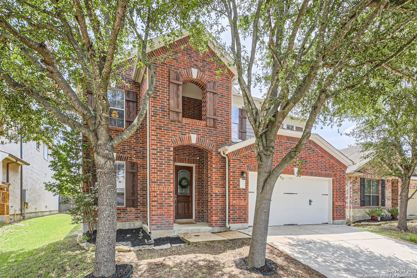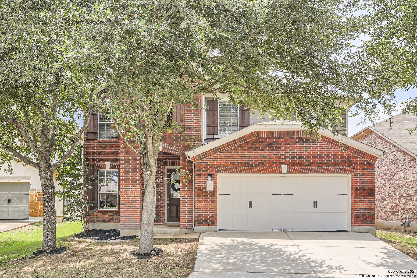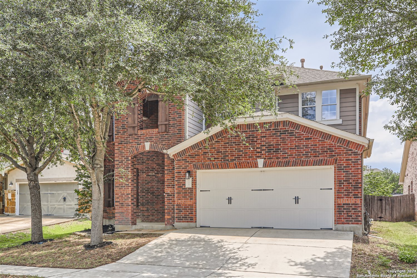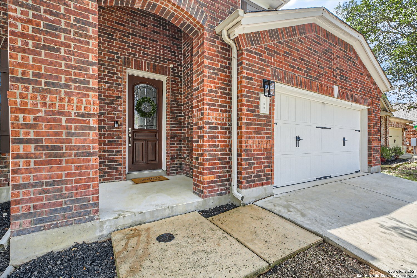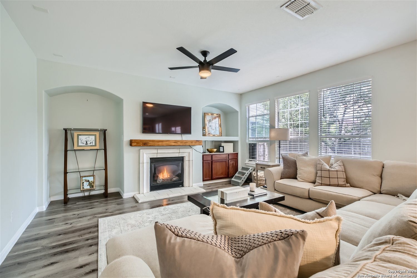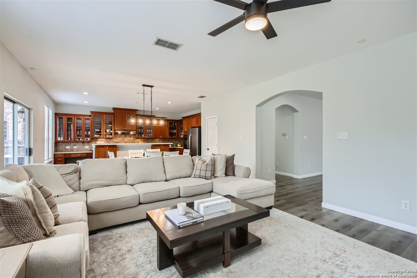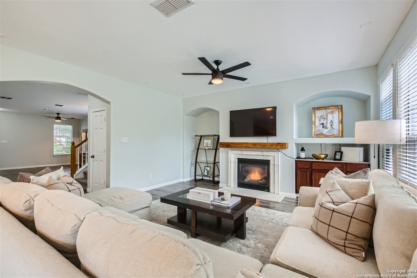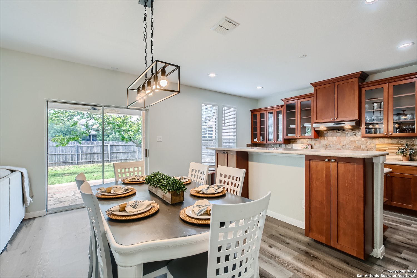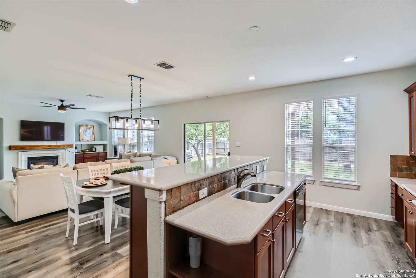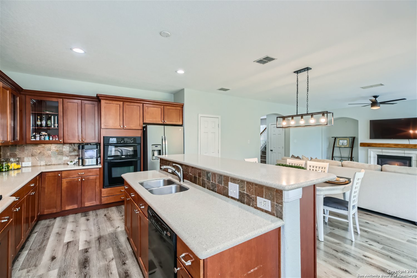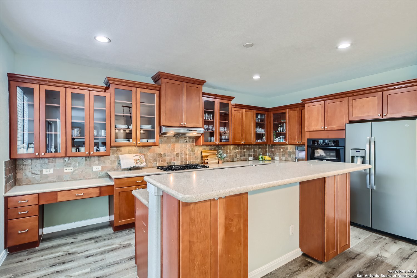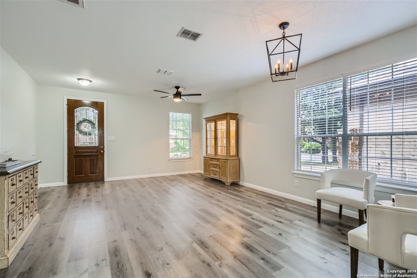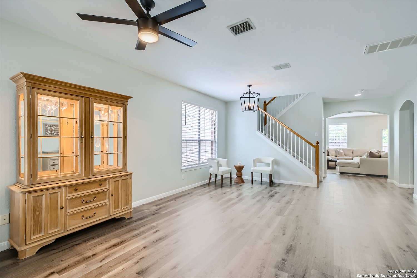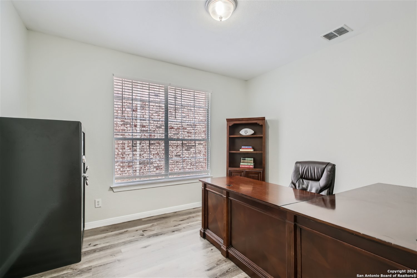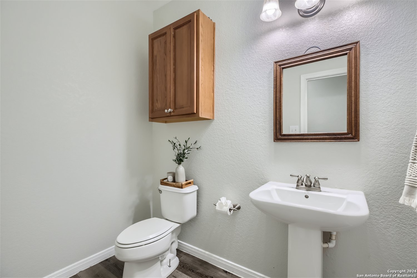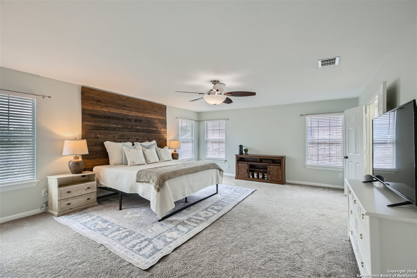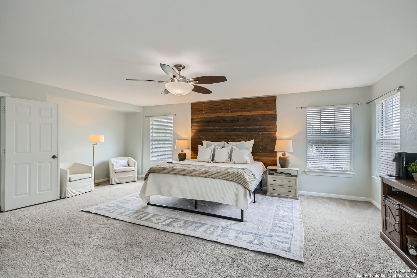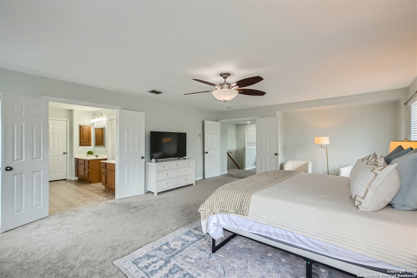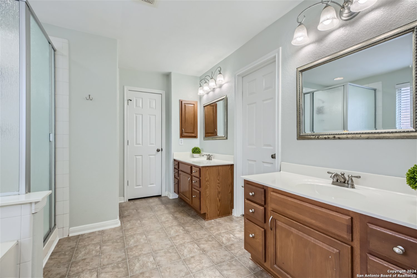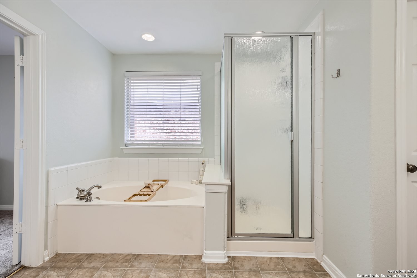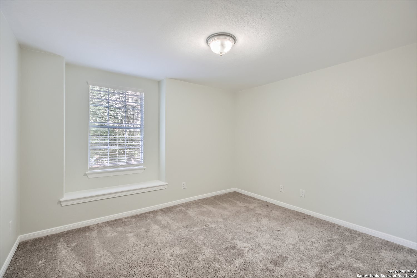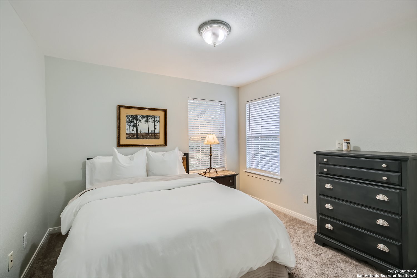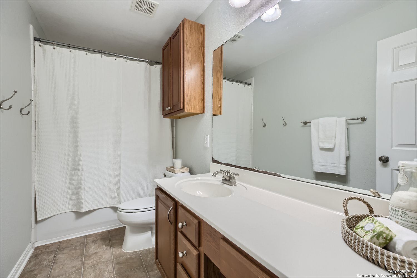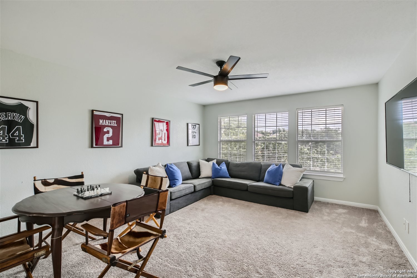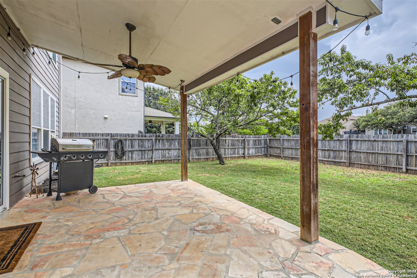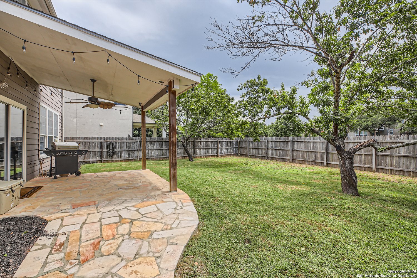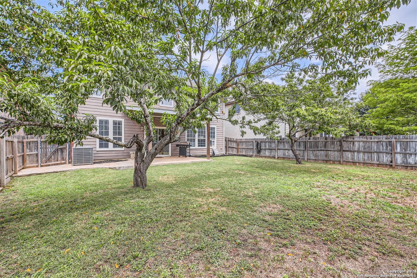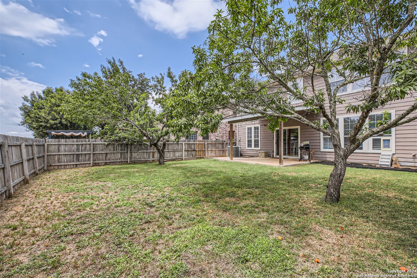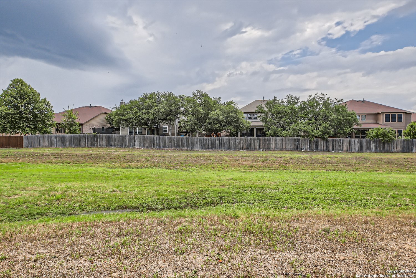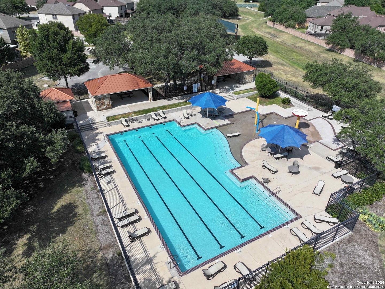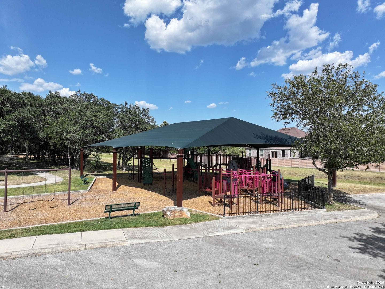Property Details
Hitching Post
Boerne, TX 78006
$419,500
4 BD | 3 BA |
Property Description
Welcome to your future home in the charming Trails of Herff Ranch! This beautiful 4-bedroom, 2.5-bathroom gem has everything you need. As you step inside, you'll immediately notice the inviting dining and living rooms-ideal for hosting dinner parties or just relaxing after a long day. The open-concept family room and eat-in kitchen are designed for effortless entertaining and daily living. The kitchen is a chef's dream, featuring a gas cooktop, built-in ovens, and ample counter space for all your culinary adventures. Plus, there's a dedicated study-perfect for working from home or diving into personal projects. With brand-new luxury vinyl plank flooring downstairs and carpet upstairs, this home combines elegance with comfort. Head upstairs to find a spacious game room that's perfect for family fun or a quiet retreat. The primary suite is a true sanctuary, featuring an en-suite bath featuring a double vanity and a generous walk-in closet. The additional bedrooms are also nicely sized and offer plenty of storage space. Outside, you'll enjoy a large backyard with a patio that overlooks a greenbelt, giving you a private and tranquil outdoor space. With downtown Boerne just a short drive away, you'll have easy access to shopping, dining, and more. This home has it all-come and see it for yourself!
-
Type: Residential Property
-
Year Built: 2007
-
Cooling: One Central
-
Heating: Central
-
Lot Size: 0.14 Acres
Property Details
- Status:Available
- Type:Residential Property
- MLS #:1803077
- Year Built:2007
- Sq. Feet:3,212
Community Information
- Address:109 Hitching Post Boerne, TX 78006
- County:Kendall
- City:Boerne
- Subdivision:TRAILS OF HERFF RANCH
- Zip Code:78006
School Information
- School System:Boerne
- Middle School:Voss Middle School
- Elementary School:CIBOLO CREEK
Features / Amenities
- Total Sq. Ft.:3,212
- Interior Features:Two Living Area, Liv/Din Combo, Separate Dining Room, Eat-In Kitchen, Two Eating Areas, Island Kitchen, Breakfast Bar, Walk-In Pantry, Study/Library, Game Room, Utility Room Inside, All Bedrooms Upstairs, 1st Floor Lvl/No Steps, High Ceilings, Open Floor Plan, Cable TV Available, High Speed Internet, Laundry Upper Level, Laundry Room, Walk in Closets
- Fireplace(s): One, Living Room, Gas
- Floor:Carpeting, Ceramic Tile, Vinyl, Laminate
- Inclusions:Ceiling Fans, Chandelier, Washer Connection, Dryer Connection, Cook Top, Built-In Oven, Microwave Oven, Stove/Range, Gas Cooking, Refrigerator, Disposal, Dishwasher, Water Softener (owned), Smoke Alarm, 2nd Floor Utility Room, City Garbage service
- Master Bath Features:Tub/Shower Separate, Double Vanity, Garden Tub
- Cooling:One Central
- Heating Fuel:Natural Gas
- Heating:Central
- Master:23x17
- Bedroom 2:11x11
- Bedroom 3:12x12
- Bedroom 4:12x11
- Dining Room:11x11
- Family Room:16x16
- Kitchen:16x10
Architecture
- Bedrooms:4
- Bathrooms:3
- Year Built:2007
- Stories:2
- Style:Two Story, Traditional
- Roof:Composition
- Foundation:Slab
- Parking:Two Car Garage
Property Features
- Neighborhood Amenities:Pool, Park/Playground, Jogging Trails, Bike Trails
- Water/Sewer:City
Tax and Financial Info
- Proposed Terms:Conventional, FHA, VA, TX Vet, Cash
- Total Tax:8312
4 BD | 3 BA | 3,212 SqFt
© 2025 Lone Star Real Estate. All rights reserved. The data relating to real estate for sale on this web site comes in part from the Internet Data Exchange Program of Lone Star Real Estate. Information provided is for viewer's personal, non-commercial use and may not be used for any purpose other than to identify prospective properties the viewer may be interested in purchasing. Information provided is deemed reliable but not guaranteed. Listing Courtesy of Nicole Najera with Phyllis Browning Company.

