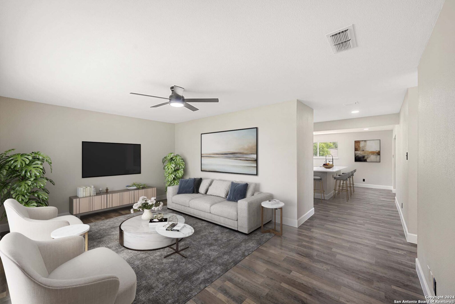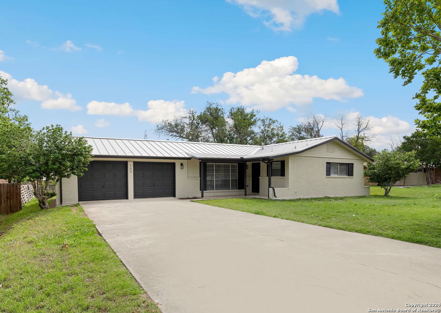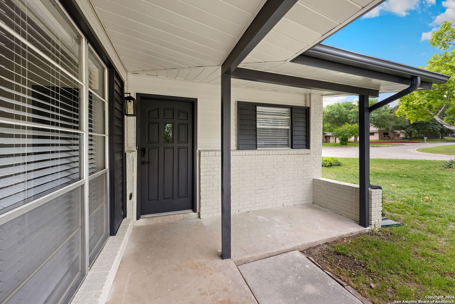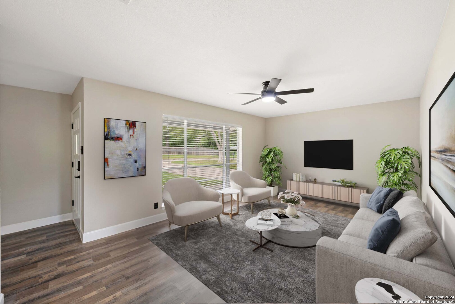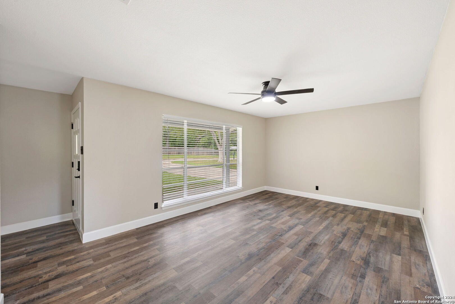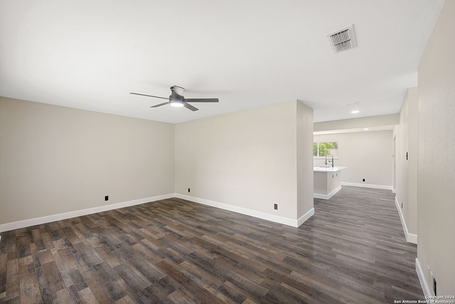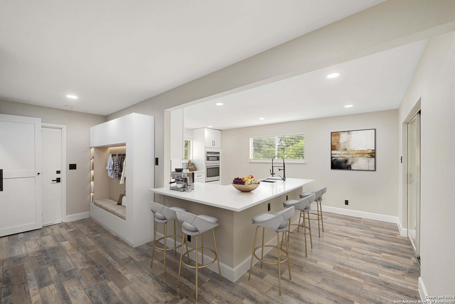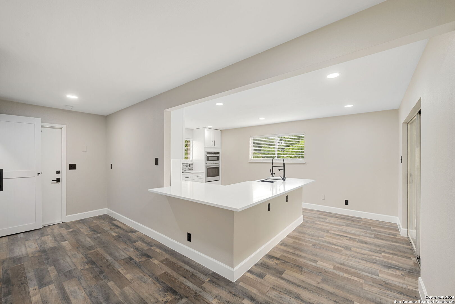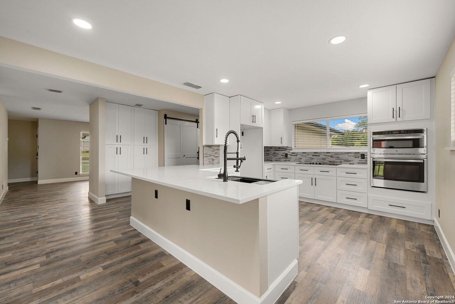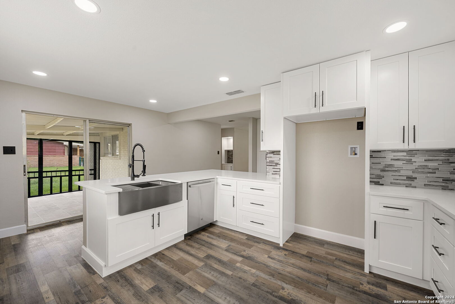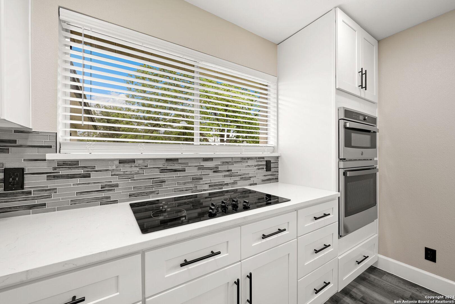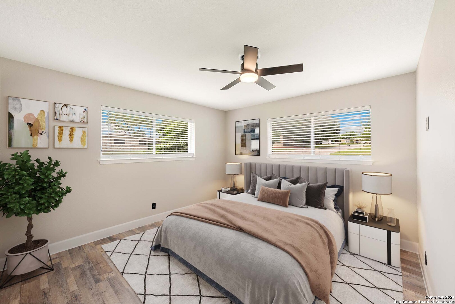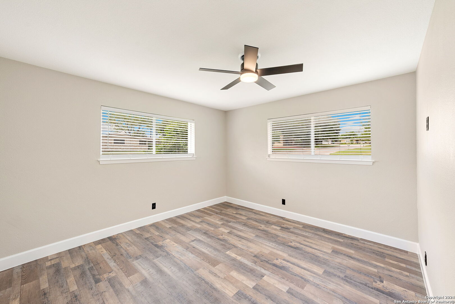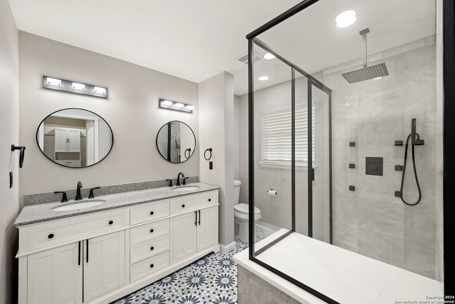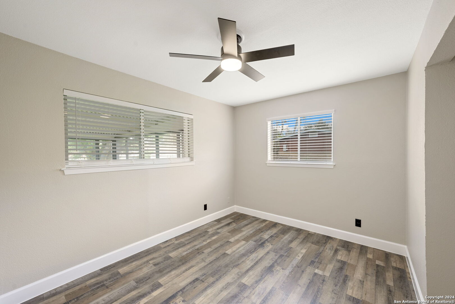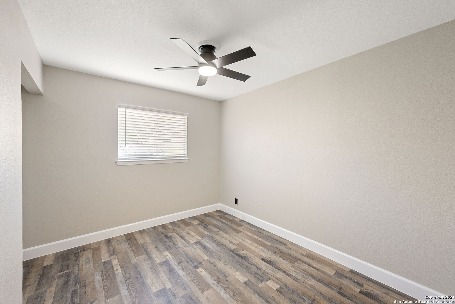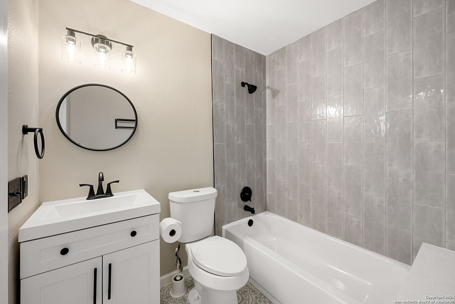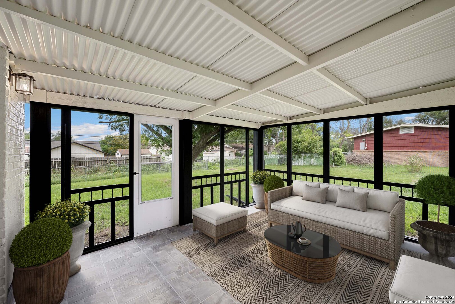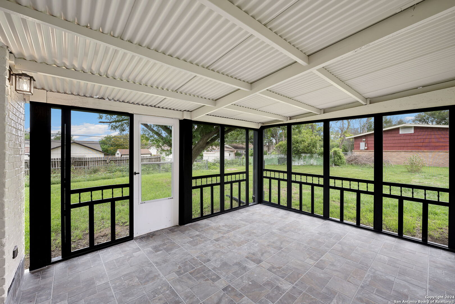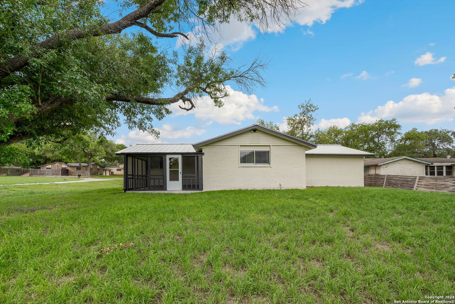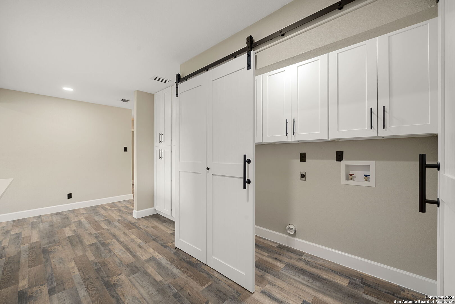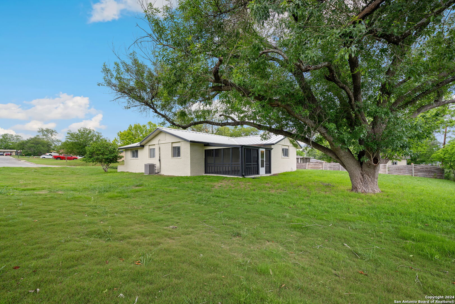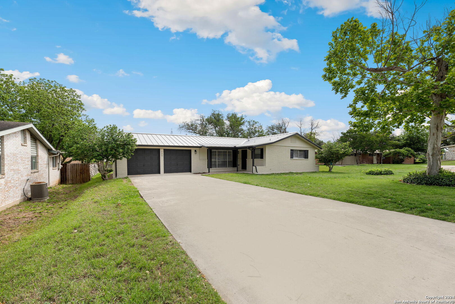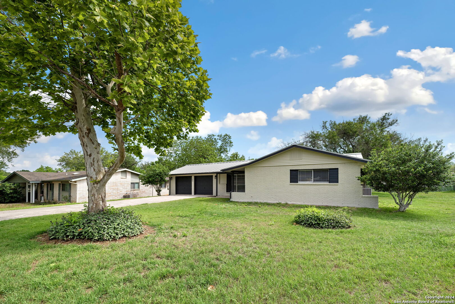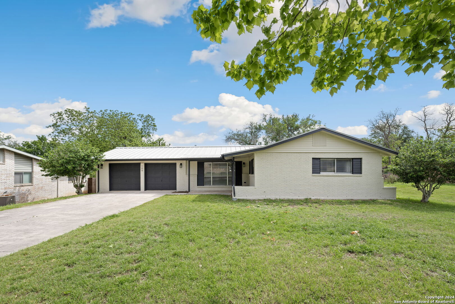Property Details
FURLONG
Universal City, TX 78148
$330,000
3 BD | 2 BA |
Property Description
Welcome to your dream home in Universal City! This gorgeously-renovated ranch style home perfectly blends modern finishes with convenience and comfort. The spacious living room is filled with natural light and is the perfect space for relaxing or entertaining. The heart of this home is undoubtedly its stunning kitchen filled with luxury finishes, boasting stainless steel appliances, sleek countertops, and ample storage space. Whether you're hosting a gourmet dinner party or enjoying a casual breakfast with loved ones, this kitchen is sure to inspire your inner chef. Adjacent to the kitchen is a spacious area perfect for a mini-mudroom or drop zone, and the bifold barn doors over the laundry area create an organized and elegant space to elevate even mundane tasks. The primary suite features dual closets, dedicated wall-mount level outlets for entertainment, and ample natural light. The primary ensuite bath features dual vanity and luxurious spa shower and gorgeous tile work. Two additional spacious bedrooms and second luxury bath allow space for every lifestyle. Enjoy the outdoors in the huge yard or skip the mosquitos relaxing on the screened porch. Within walking distance of Red Horse Park, this home provides tons of opportunity for active lifestyles. Come by and imagine living your life in this beautiful home.
-
Type: Residential Property
-
Year Built: 1965
-
Cooling: One Central
-
Heating: Central
-
Lot Size: 0.25 Acres
Property Details
- Status:Available
- Type:Residential Property
- MLS #:1768739
- Year Built:1965
- Sq. Feet:1,400
Community Information
- Address:109 FURLONG Universal City, TX 78148
- County:Bexar
- City:Universal City
- Subdivision:ROSE GARDEN EST
- Zip Code:78148
School Information
- School System:Schertz-Cibolo-Universal City ISD
- High School:Samuel Clemens
- Middle School:Corbett
- Elementary School:Rose Garden
Features / Amenities
- Total Sq. Ft.:1,400
- Interior Features:One Living Area, Eat-In Kitchen, Breakfast Bar, Florida Room, Utility Room Inside, 1st Floor Lvl/No Steps, All Bedrooms Downstairs, Laundry Main Level
- Fireplace(s): Not Applicable
- Floor:Ceramic Tile, Vinyl
- Inclusions:Ceiling Fans, Washer Connection, Dryer Connection, Cook Top, Built-In Oven, Microwave Oven, Disposal, Dishwasher, Smoke Alarm, Electric Water Heater, Garage Door Opener
- Master Bath Features:Shower Only, Double Vanity
- Cooling:One Central
- Heating Fuel:Electric
- Heating:Central
- Master:14x15
- Bedroom 2:9x13
- Bedroom 3:8x13
- Kitchen:20x12
Architecture
- Bedrooms:3
- Bathrooms:2
- Year Built:1965
- Stories:1
- Style:One Story
- Roof:Metal
- Foundation:Slab
- Parking:Two Car Garage
Property Features
- Neighborhood Amenities:None
- Water/Sewer:Water System, Sewer System
Tax and Financial Info
- Proposed Terms:Conventional, FHA, VA, Cash
- Total Tax:4262.79
3 BD | 2 BA | 1,400 SqFt
© 2024 Lone Star Real Estate. All rights reserved. The data relating to real estate for sale on this web site comes in part from the Internet Data Exchange Program of Lone Star Real Estate. Information provided is for viewer's personal, non-commercial use and may not be used for any purpose other than to identify prospective properties the viewer may be interested in purchasing. Information provided is deemed reliable but not guaranteed. Listing Courtesy of Holly Stein with eXp Realty.

