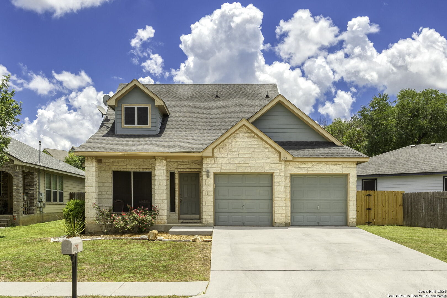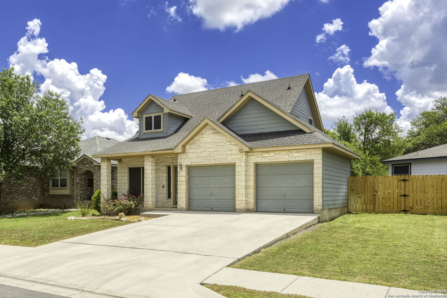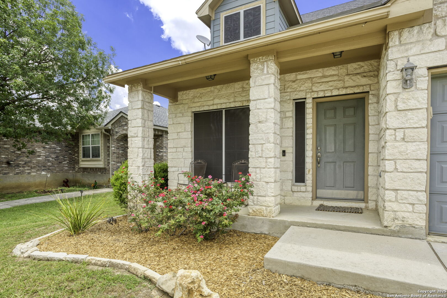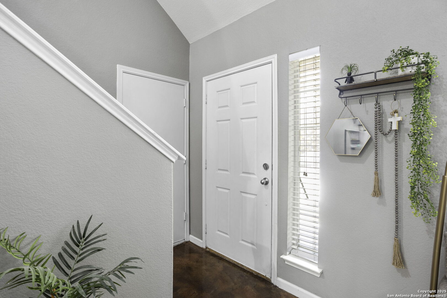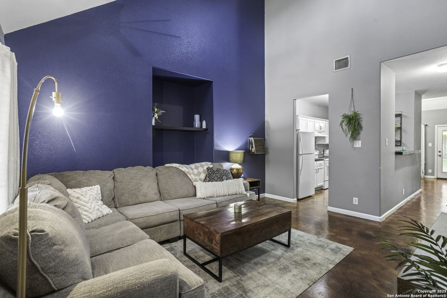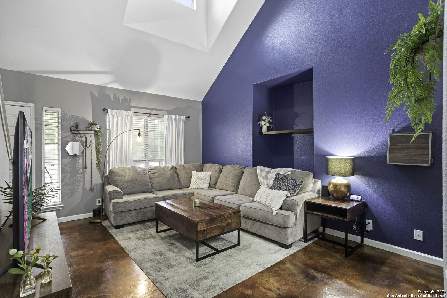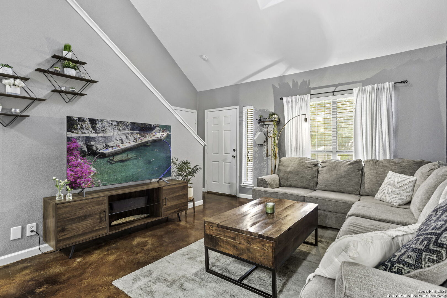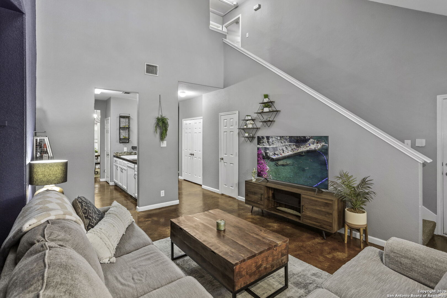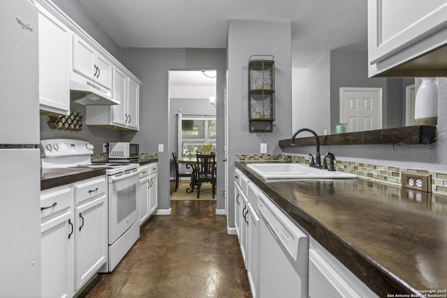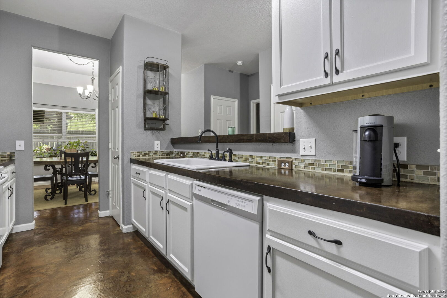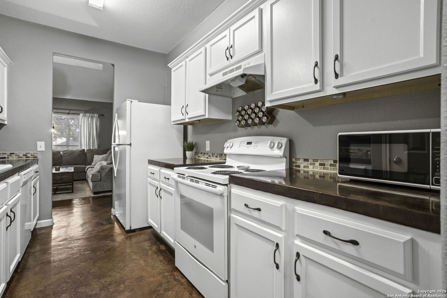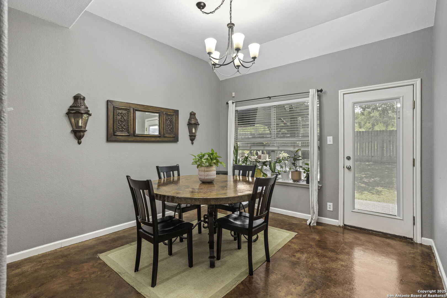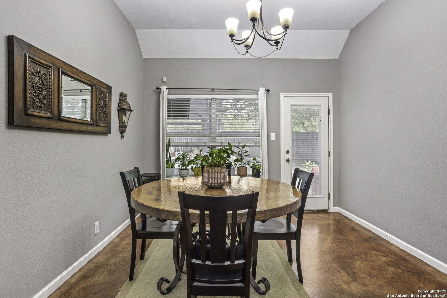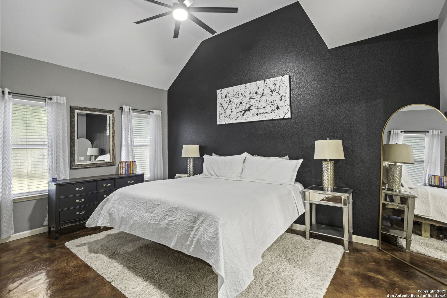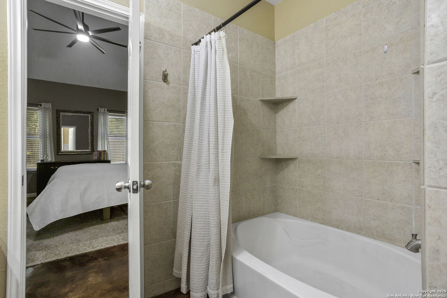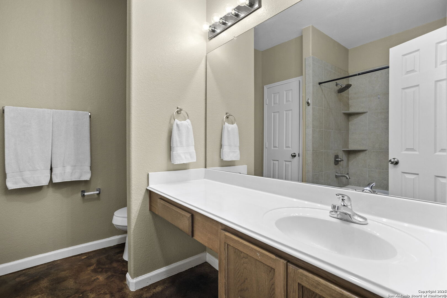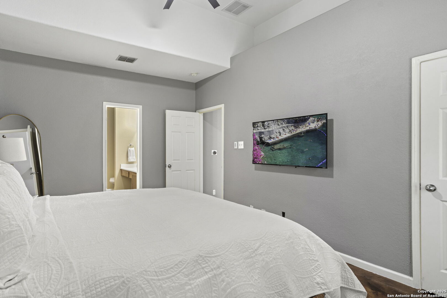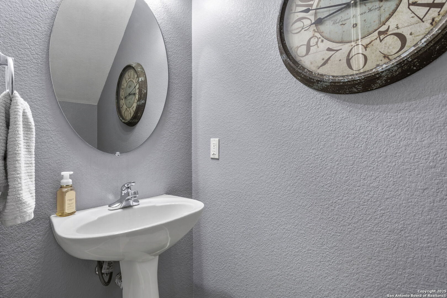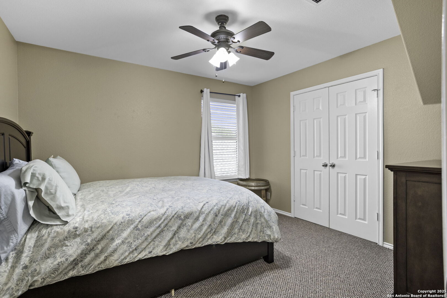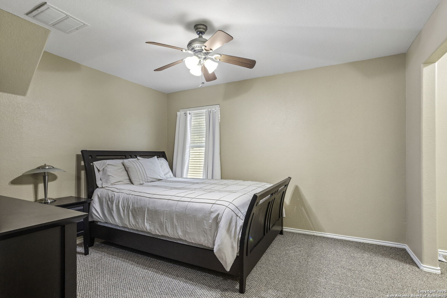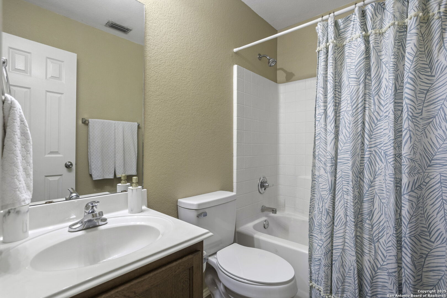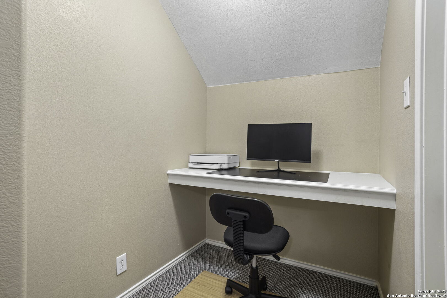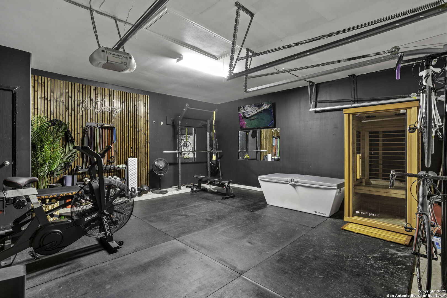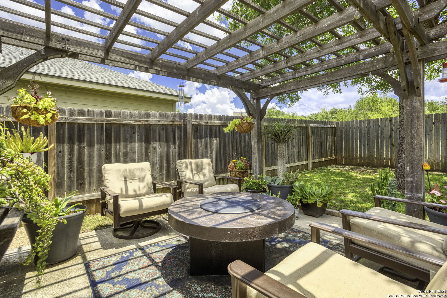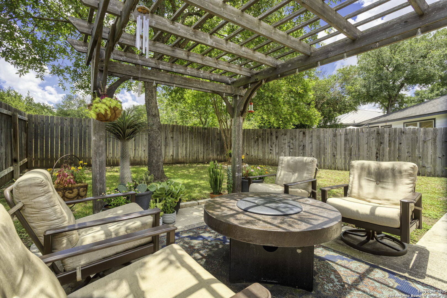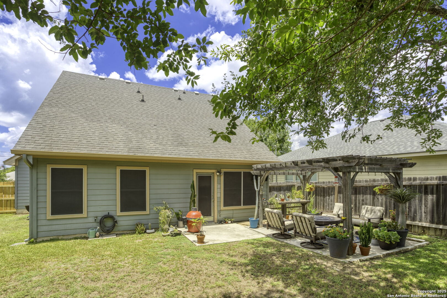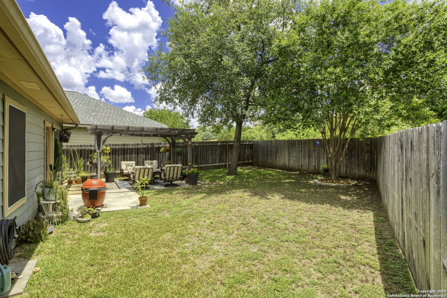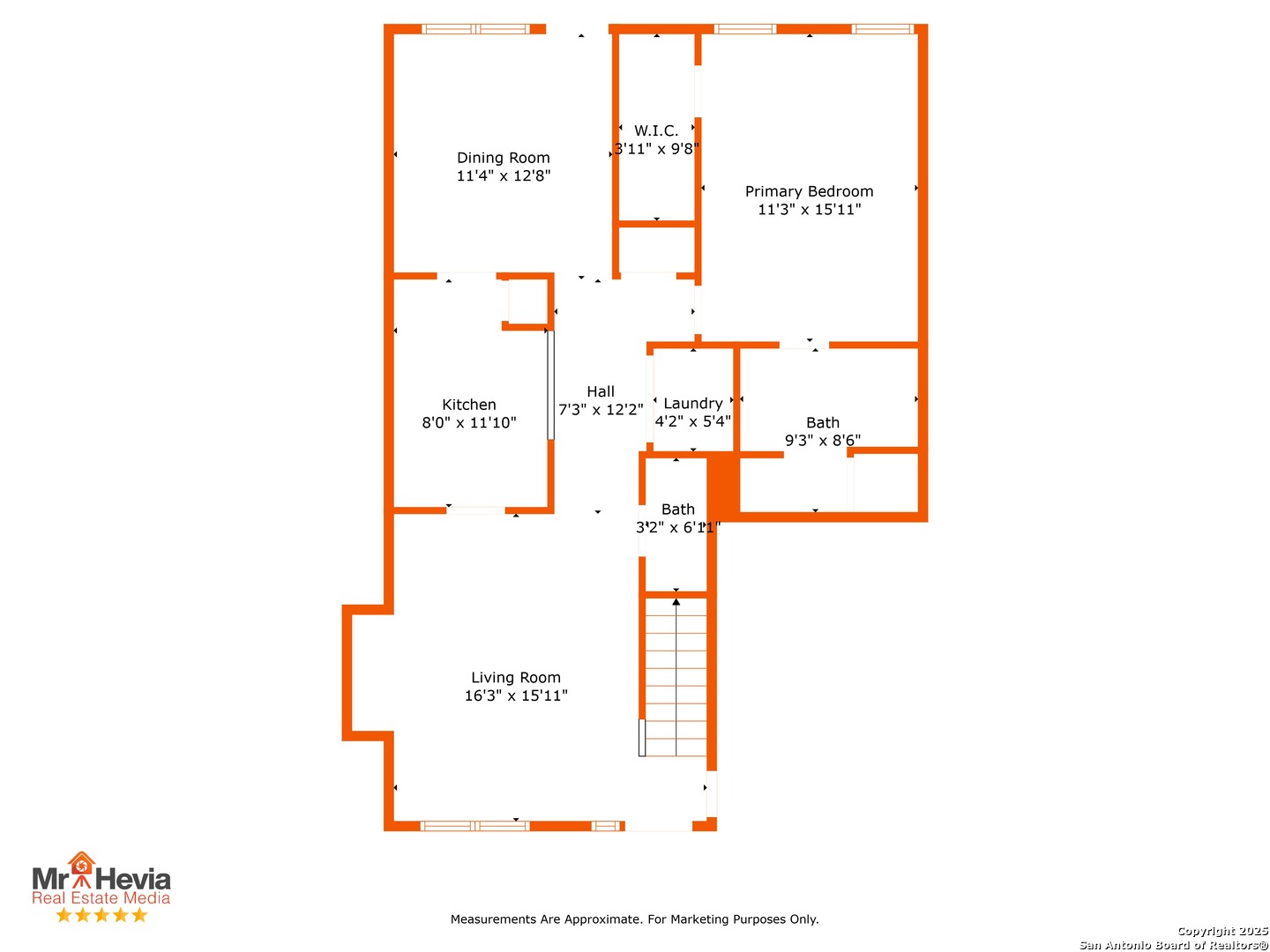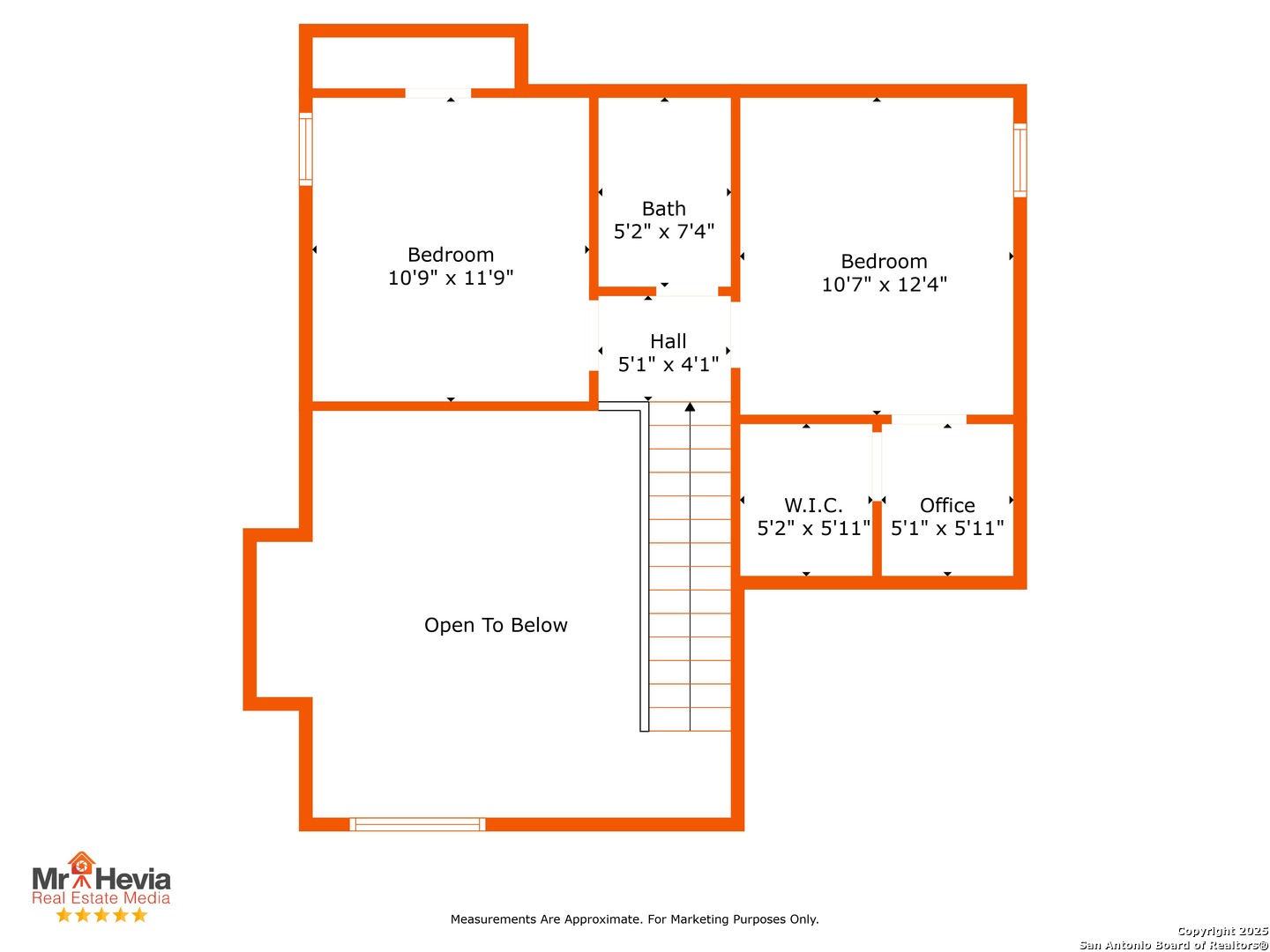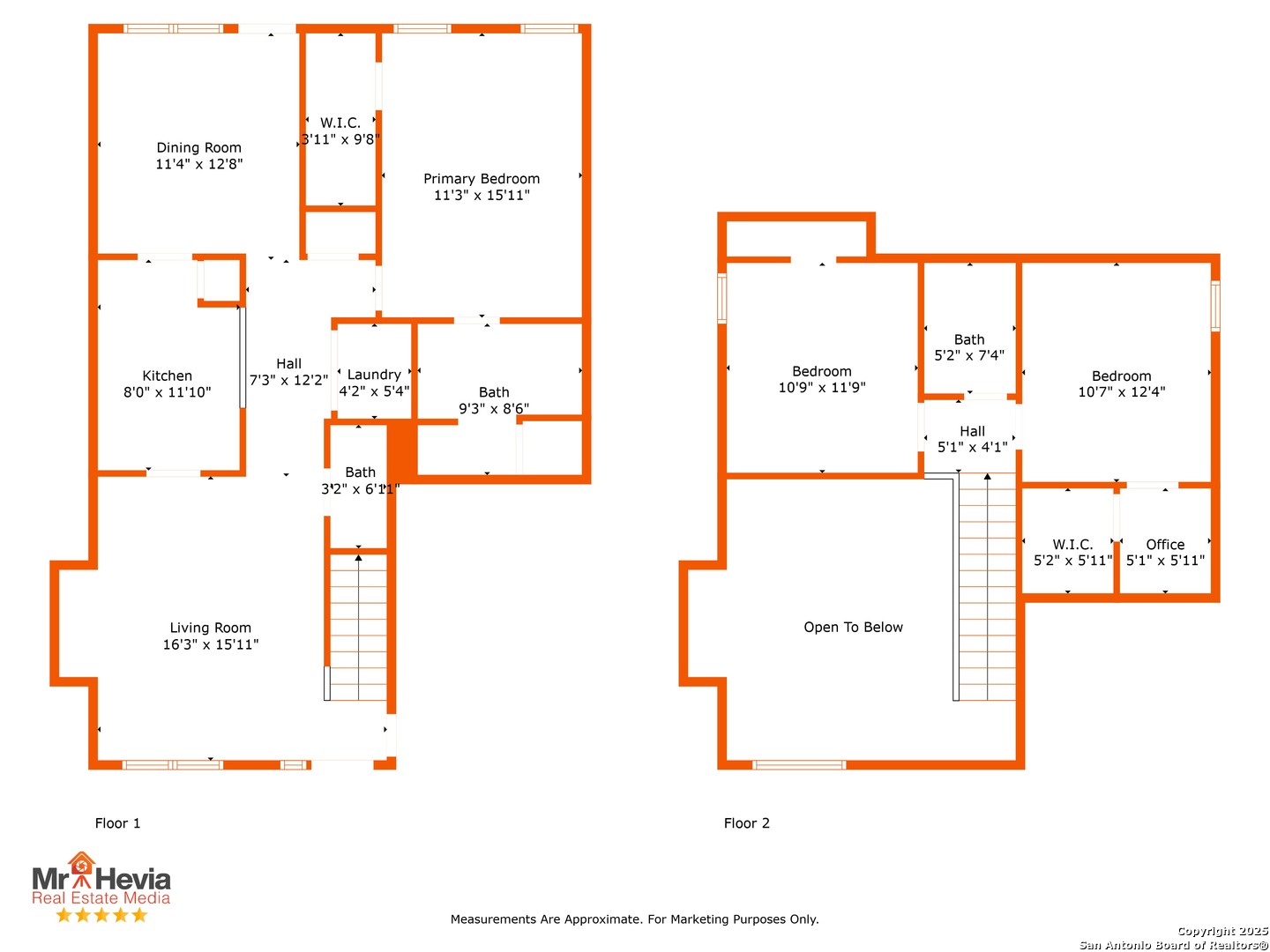Property Details
dolly
San Marcos, TX 78666
$315,000
3 BD | 3 BA |
Property Description
Welcome to this beautifully maintained 3-bedroom, 2.5-bath home in a desirable San Marcos location, just minutes from Texas State University. From the moment you arrive, the home's curb appeal and inviting front porch set the tone for what's inside. Step into a warm and functional layout featuring stained concrete floors throughout the main level. The living room flows into the kitchen and dining areas in a linear design that makes great use of space. The primary suite is conveniently located on the first floor, offering added privacy and ease of access. Upstairs, you'll find two secondary bedrooms and a full bathroom-perfect for guests, roommates, or a home office setup. Out back, enjoy a peaceful retreat with a pergola-covered patio and fenced yard-ideal for relaxing or entertaining.This home offers the perfect mix of comfort, style, and location.
-
Type: Residential Property
-
Year Built: 2006
-
Cooling: One Central
-
Heating: Central
-
Lot Size: 0.14 Acres
Property Details
- Status:Contract Pending
- Type:Residential Property
- MLS #:1878975
- Year Built:2006
- Sq. Feet:1,947
Community Information
- Address:109 dolly San Marcos, TX 78666
- County:Hays
- City:San Marcos
- Subdivision:OUT/HAYS CO
- Zip Code:78666
School Information
- School System:San Marcos
- High School:San Marcos
- Middle School:Miller Middle School
- Elementary School:Crockett
Features / Amenities
- Total Sq. Ft.:1,947
- Interior Features:One Living Area, Eat-In Kitchen, Laundry Main Level, Laundry in Kitchen, Walk in Closets
- Fireplace(s): Not Applicable
- Floor:Carpeting, Stained Concrete
- Inclusions:Ceiling Fans, Washer Connection, Dryer Connection, Stove/Range, Refrigerator, Dishwasher
- Master Bath Features:Tub/Shower Combo
- Exterior Features:Privacy Fence
- Cooling:One Central
- Heating Fuel:Electric
- Heating:Central
- Master:11x15
- Bedroom 2:10x11
- Bedroom 3:10x12
- Dining Room:11x12
- Kitchen:8x11
Architecture
- Bedrooms:3
- Bathrooms:3
- Year Built:2006
- Stories:2
- Style:Two Story
- Roof:Composition
- Foundation:Slab
- Parking:Two Car Garage, Attached
Property Features
- Neighborhood Amenities:Other - See Remarks, None
- Water/Sewer:City
Tax and Financial Info
- Proposed Terms:Conventional, FHA, VA, Cash
- Total Tax:6415
3 BD | 3 BA | 1,947 SqFt
© 2025 Lone Star Real Estate. All rights reserved. The data relating to real estate for sale on this web site comes in part from the Internet Data Exchange Program of Lone Star Real Estate. Information provided is for viewer's personal, non-commercial use and may not be used for any purpose other than to identify prospective properties the viewer may be interested in purchasing. Information provided is deemed reliable but not guaranteed. Listing Courtesy of Alicia Stumph with Keller Williams Heritage.

