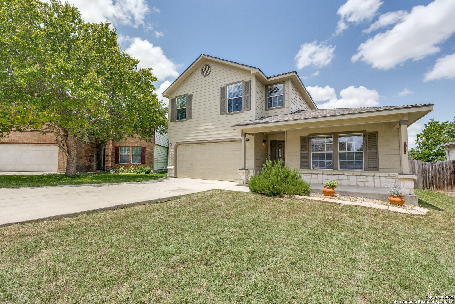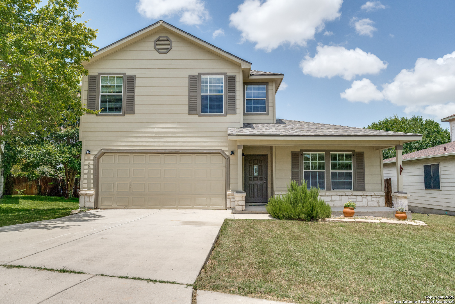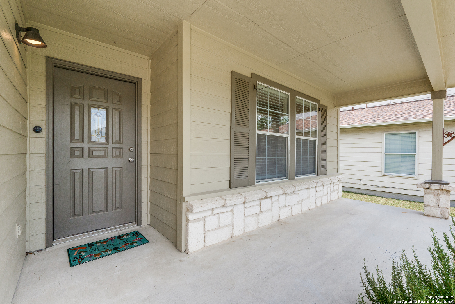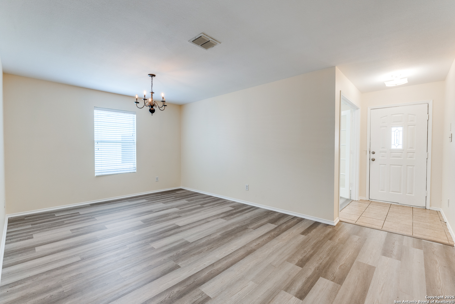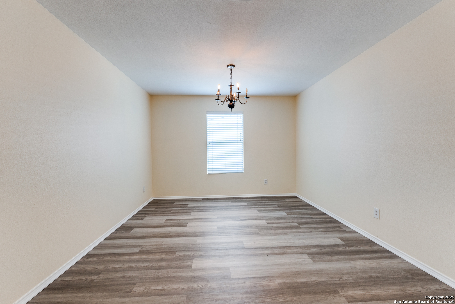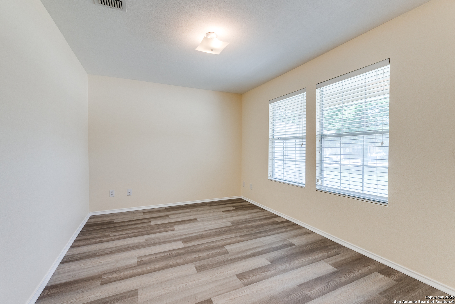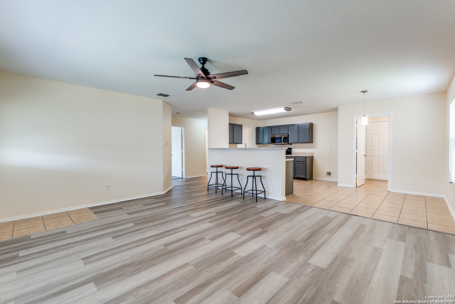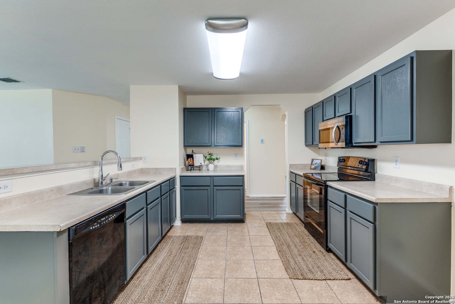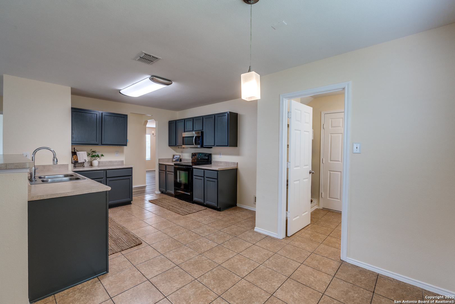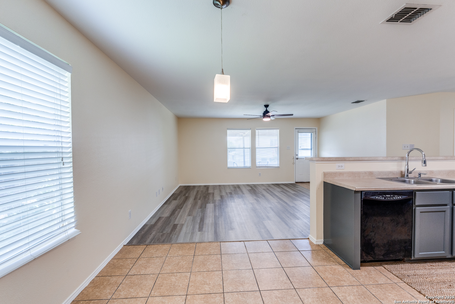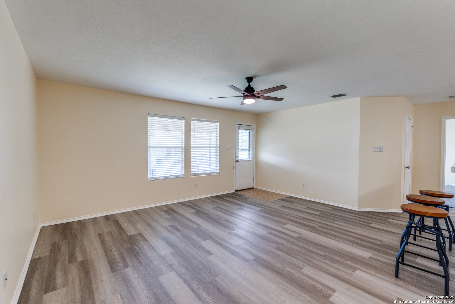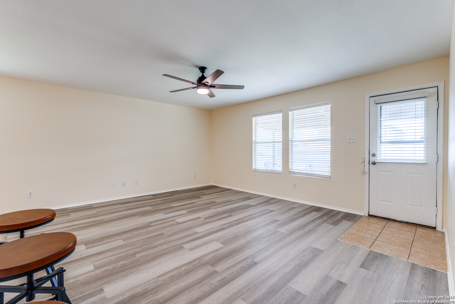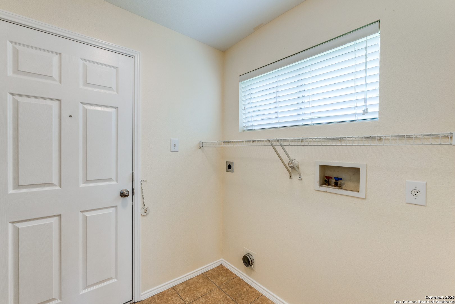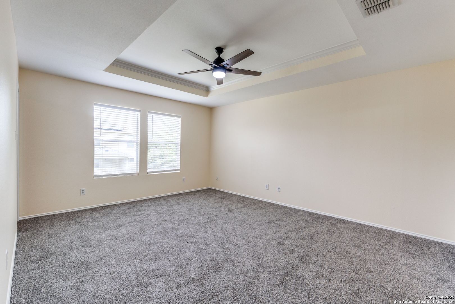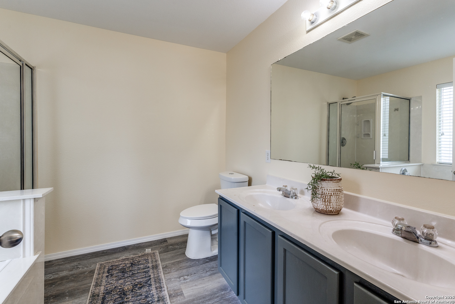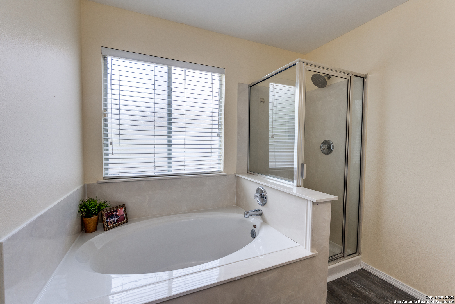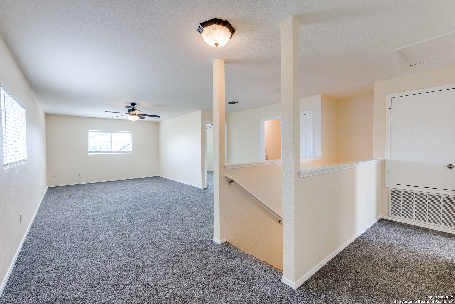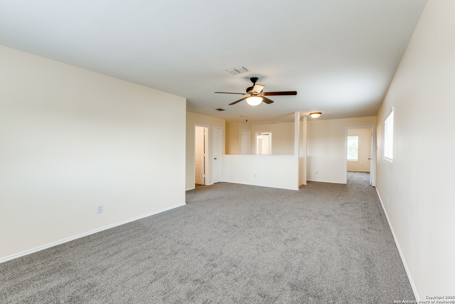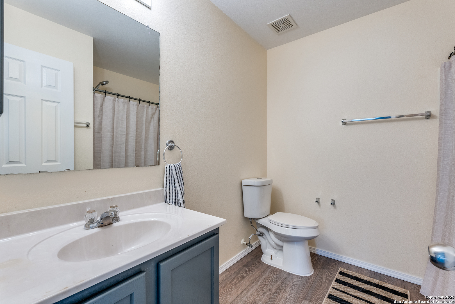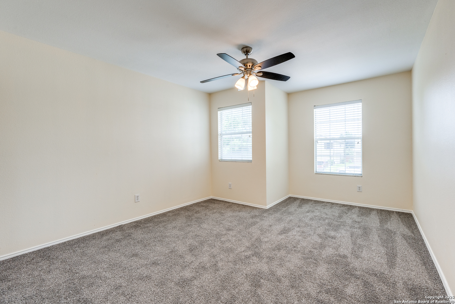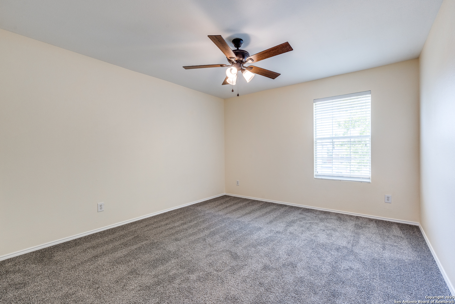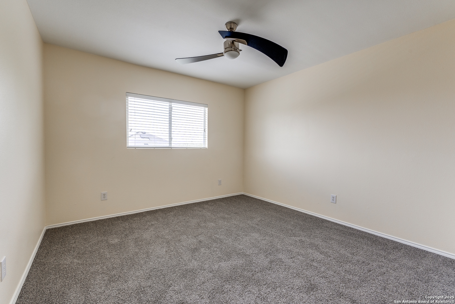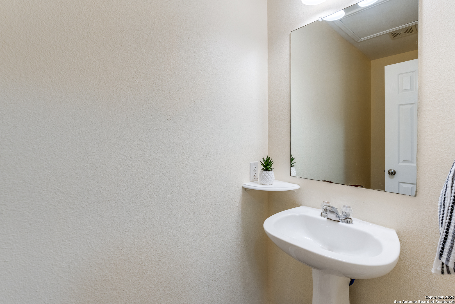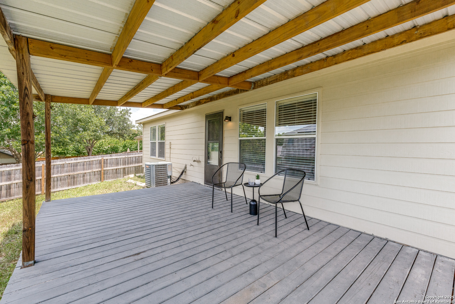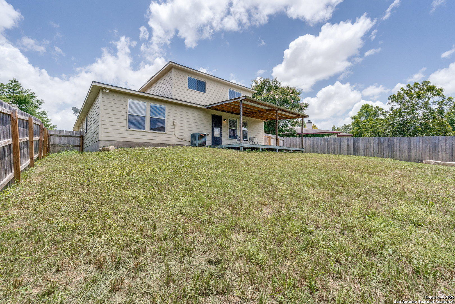Property Details
Bay Willow
Cibolo, TX 78108
$285,000
4 BD | 3 BA |
Property Description
Welcome to 109 Bay Willow - a move-in ready two-story tucked away in a quiet cul-de-sac. This home checks all the boxes with a dedicated office, formal dining room, open-concept kitchen and living area, and a spacious primary suite on the main floor. Upstairs offers three additional bedrooms, a full bath, and a loft - ideal for extra living or work space. Recent updates include a brand new roof, updated exterior siding, fresh interior and exterior paint, and new laminate and carpet flooring throughout - giving peace of mind to the next owner. Enjoy the covered back patio and generously sized yard, perfect for weekend fun or relaxing evenings. Located near Randolph Air Force Base and within SCUCISD, this home blends comfort, convenience, and thoughtful updates.
-
Type: Residential Property
-
Year Built: 2006
-
Cooling: One Central
-
Heating: Central
-
Lot Size: 0.17 Acres
Property Details
- Status:Available
- Type:Residential Property
- MLS #:1877456
- Year Built:2006
- Sq. Feet:2,550
Community Information
- Address:109 Bay Willow Cibolo, TX 78108
- County:Guadalupe
- City:Cibolo
- Subdivision:RIDGE AT WILLOW POINTE
- Zip Code:78108
School Information
- School System:Schertz-Cibolo-Universal City ISD
- High School:Byron Steele High
- Middle School:Dobie J. Frank
- Elementary School:Green Valley
Features / Amenities
- Total Sq. Ft.:2,550
- Interior Features:Two Living Area, Liv/Din Combo, Separate Dining Room, Eat-In Kitchen, Two Eating Areas, Breakfast Bar, Walk-In Pantry, Loft, Utility Room Inside, Open Floor Plan
- Fireplace(s): Not Applicable
- Floor:Carpeting, Ceramic Tile, Laminate
- Inclusions:Ceiling Fans, Microwave Oven, Stove/Range, Refrigerator, Disposal, Dishwasher, Smoke Alarm, Electric Water Heater, Smooth Cooktop, Solid Counter Tops
- Master Bath Features:Tub/Shower Separate
- Cooling:One Central
- Heating Fuel:Electric
- Heating:Central
- Master:17x13
- Bedroom 2:12x11
- Bedroom 3:16x12
- Bedroom 4:13x12
- Dining Room:18x12
- Kitchen:11x10
- Office/Study:13x10
Architecture
- Bedrooms:4
- Bathrooms:3
- Year Built:2006
- Stories:2
- Style:Two Story
- Roof:Composition
- Foundation:Slab
- Parking:Two Car Garage
Property Features
- Neighborhood Amenities:None
- Water/Sewer:City
Tax and Financial Info
- Proposed Terms:Conventional, FHA, VA
- Total Tax:6226
4 BD | 3 BA | 2,550 SqFt
© 2025 Lone Star Real Estate. All rights reserved. The data relating to real estate for sale on this web site comes in part from the Internet Data Exchange Program of Lone Star Real Estate. Information provided is for viewer's personal, non-commercial use and may not be used for any purpose other than to identify prospective properties the viewer may be interested in purchasing. Information provided is deemed reliable but not guaranteed. Listing Courtesy of Cathleen Blackmon with Phyllis Browning Company.

