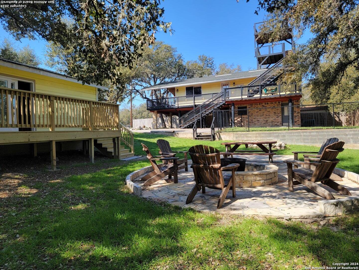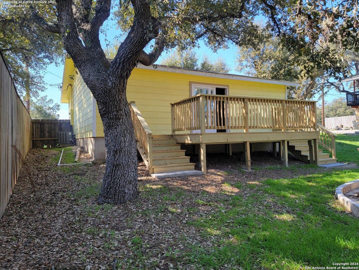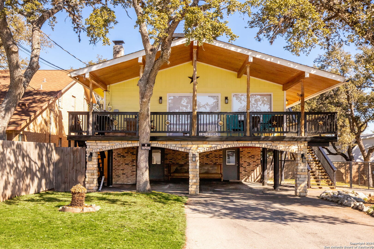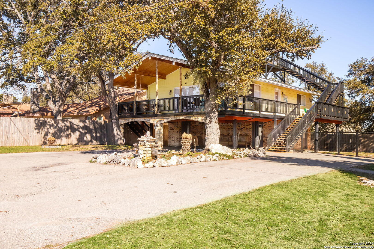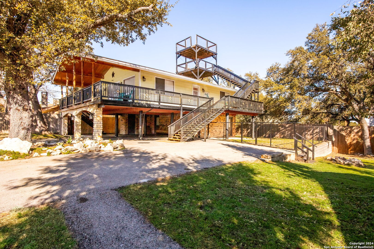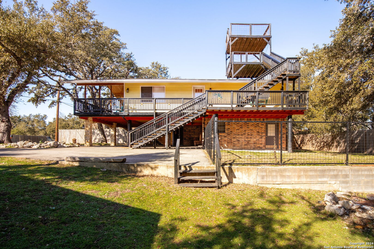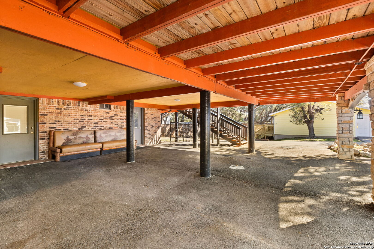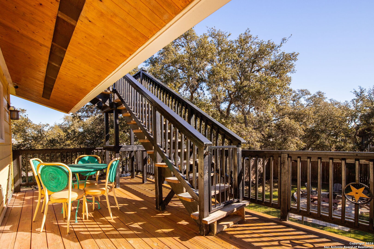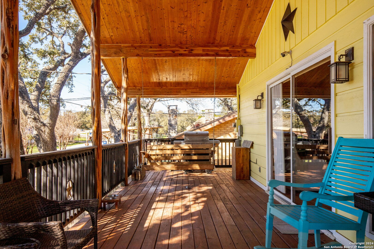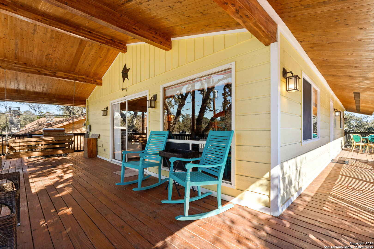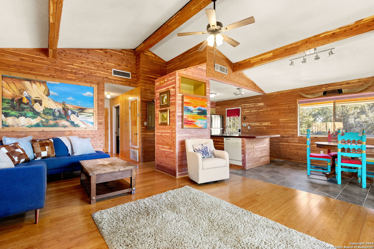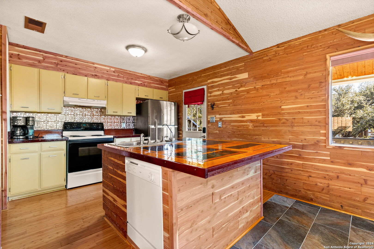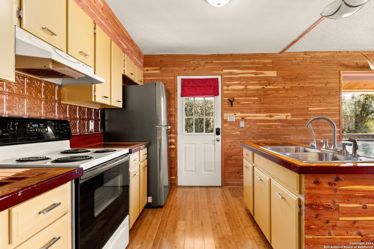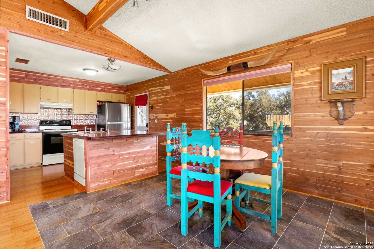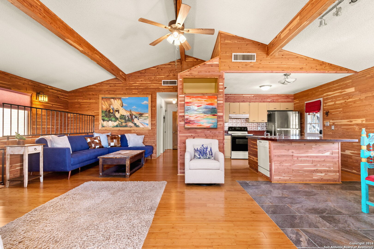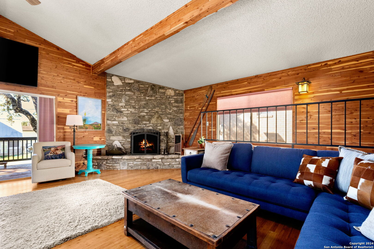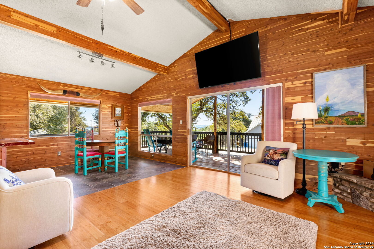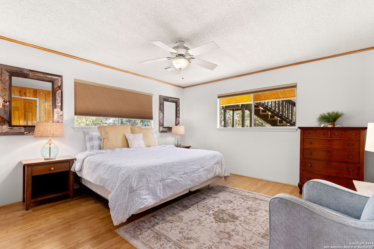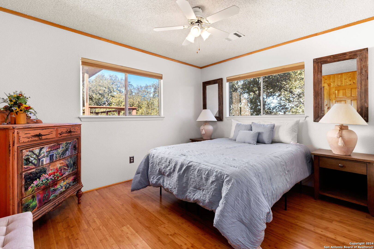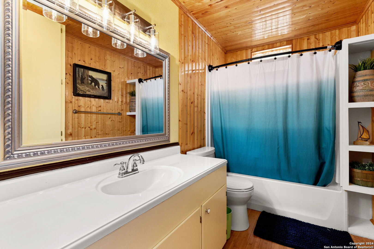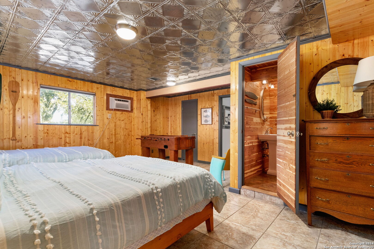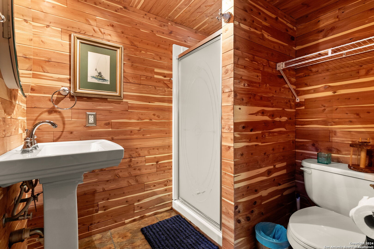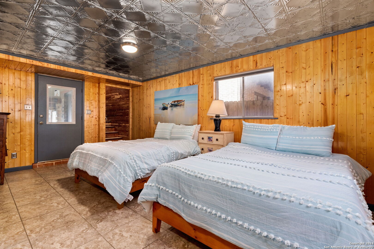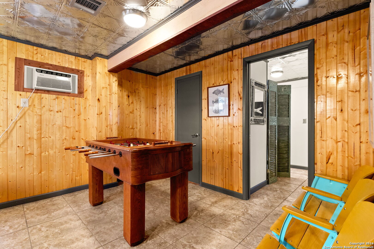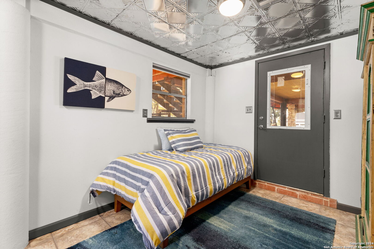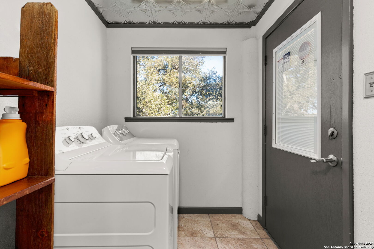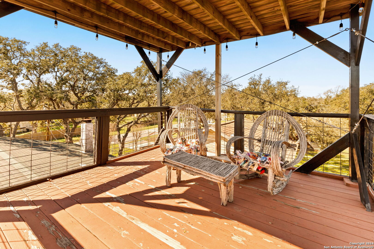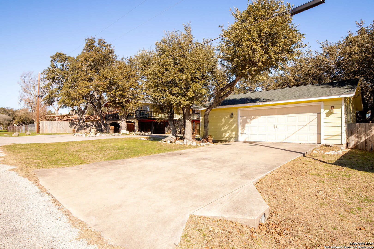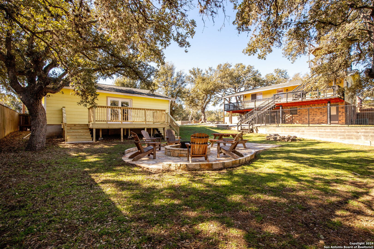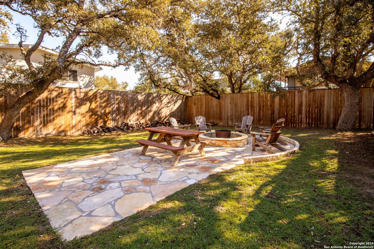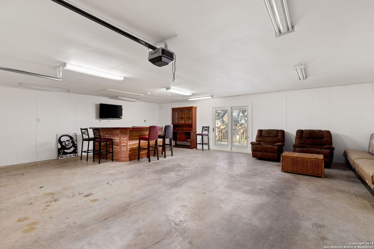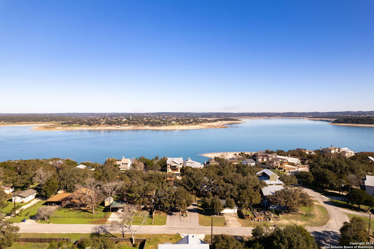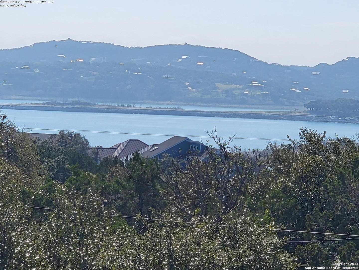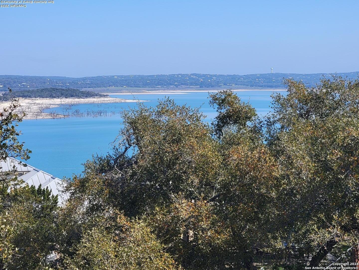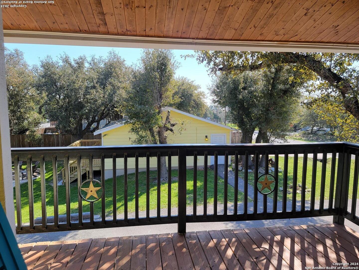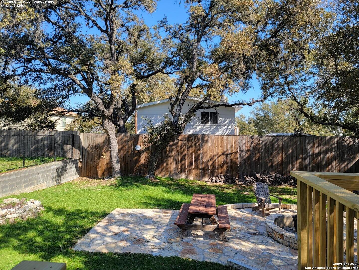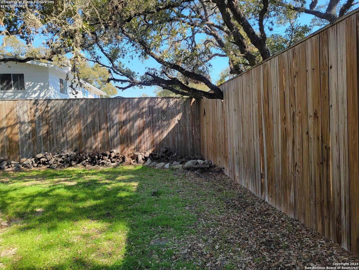Property Details
DRIFTWIND DR
Canyon Lake, TX 78133
$569,000
3 BD | 2 BA |
Property Description
BEAUTIFUL 360 Degrees of Lake Views and Texas Hill Country!! This unique 3 Bedroom, 2 Bathroom, 2 Car Oversized Detached Garage with Central AC and a Double Covered Carport! This is a Lakers Dream Home! Nestled into TWO Lots with Lovely Large Oaks and Privacy Fence for tons of Privacy! Stone Fireplace! Large Decks that wrap around the house to soak in the Lake Views! The home is newly remodeled throughout including New Roof coming soon! Property has a 2 car Oversized Detached Garage with a Bar and TV for entertaining! New Large Stone Fire Pit and Patio to gather around the fire just down from the New deck. Ready to rent out for short term rentals! Just turn the Key and start producing income with this beautiful and rare find! Or keep it for private enjoyment! Extra high privacy fence for tons of privacy! This is the perfect lake house! All furniture and Art Work comes with asking price! Boat ramp is at the back of the subdivision that has Pool, Park, Tennis.Boat rental, Cranes Mill Park, Comal Park, Marina and many other amenities are so close by you and your guest will love this Lakers Dream!!
-
Type: Residential Property
-
Year Built: 1974
-
Cooling: Two Central
-
Heating: Central,2 Units
-
Lot Size: 0.28 Acres
Property Details
- Status:Available
- Type:Residential Property
- MLS #:1763084
- Year Built:1974
- Sq. Feet:2,348
Community Information
- Address:1087 DRIFTWIND DR Canyon Lake, TX 78133
- County:Comal
- City:Canyon Lake
- Subdivision:CANYON LAKE HILLS 5
- Zip Code:78133
School Information
- School System:Comal
- High School:Canyon Lake
- Middle School:Mountain Valley
- Elementary School:STARTZVILLE
Features / Amenities
- Total Sq. Ft.:2,348
- Interior Features:One Living Area, Separate Dining Room, Eat-In Kitchen, Breakfast Bar, High Ceilings, Open Floor Plan
- Fireplace(s): Living Room
- Floor:Wood, Stone
- Inclusions:Ceiling Fans, Washer Connection, Dryer Connection, Washer, Dryer, Stove/Range
- Master Bath Features:Tub/Shower Combo
- Cooling:Two Central
- Heating Fuel:Electric
- Heating:Central, 2 Units
- Master:20x16
- Bedroom 2:13x16
- Bedroom 3:16x20
- Kitchen:18x15
Architecture
- Bedrooms:3
- Bathrooms:2
- Year Built:1974
- Stories:2
- Style:Two Story
- Roof:Composition
- Parking:Two Car Garage, Detached, Oversized
Property Features
- Neighborhood Amenities:Pool, Tennis, Clubhouse, Park/Playground, BBQ/Grill
- Water/Sewer:Septic, Co-op Water
Tax and Financial Info
- Proposed Terms:Conventional, FHA, VA, Cash, USDA
- Total Tax:4483
3 BD | 2 BA | 2,348 SqFt
© 2024 Lone Star Real Estate. All rights reserved. The data relating to real estate for sale on this web site comes in part from the Internet Data Exchange Program of Lone Star Real Estate. Information provided is for viewer's personal, non-commercial use and may not be used for any purpose other than to identify prospective properties the viewer may be interested in purchasing. Information provided is deemed reliable but not guaranteed. Listing Courtesy of Paula Norman with Keller Williams Heritage.

