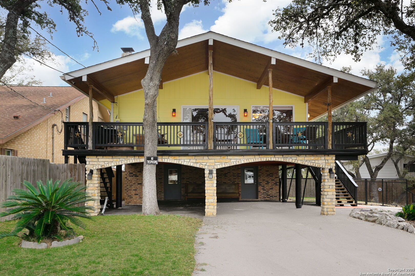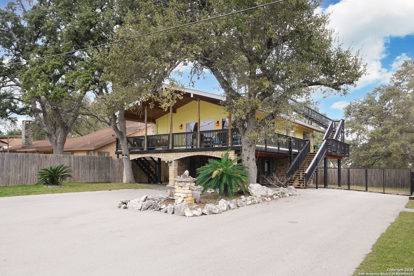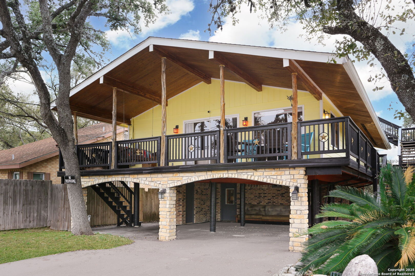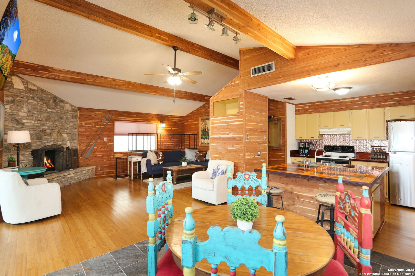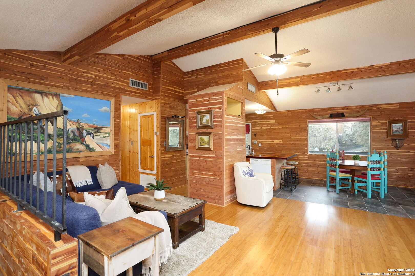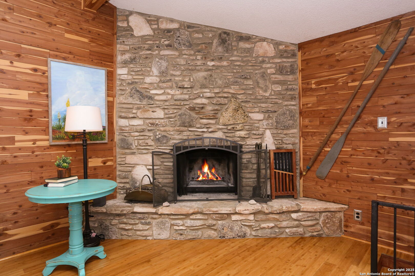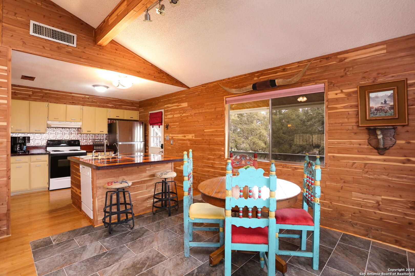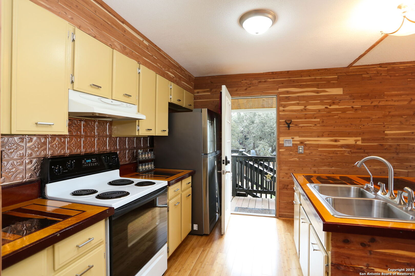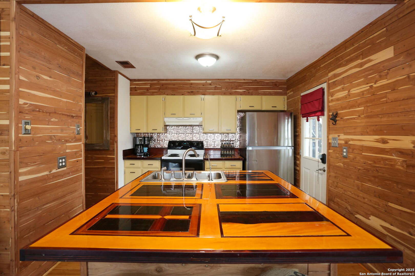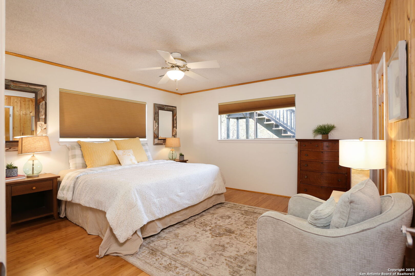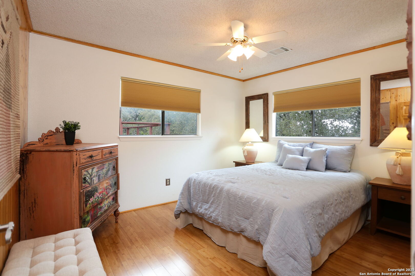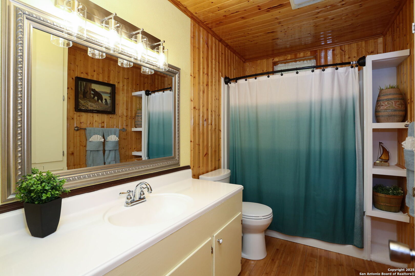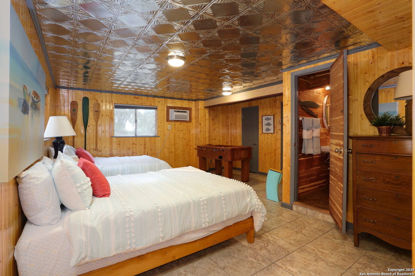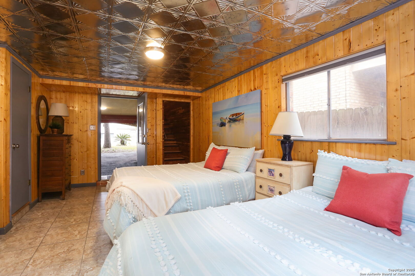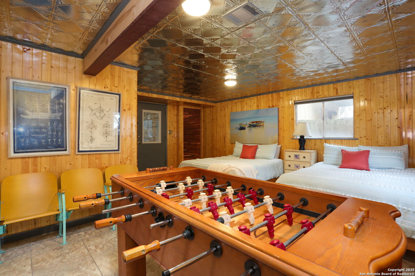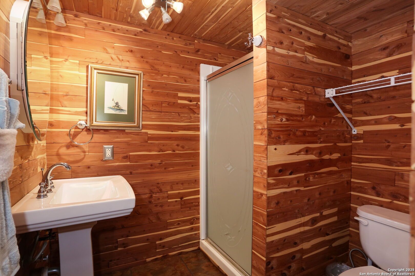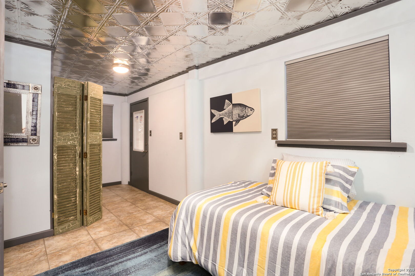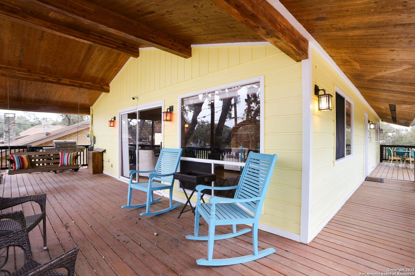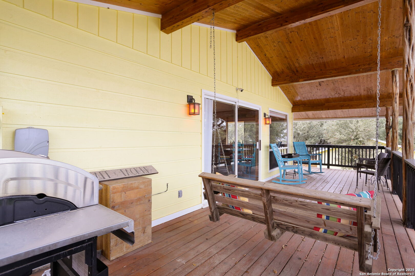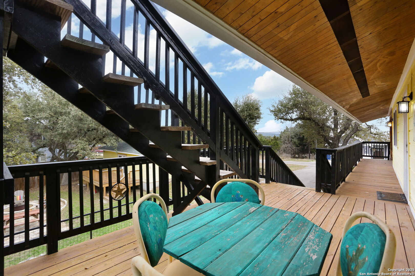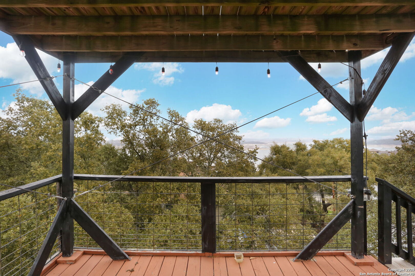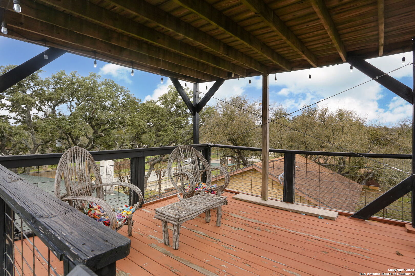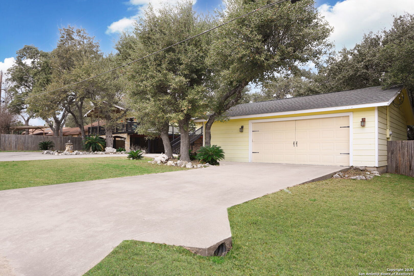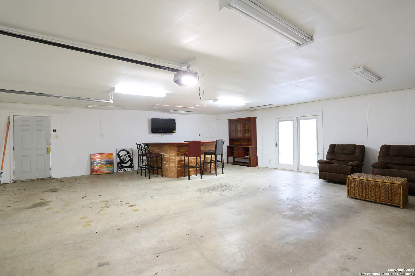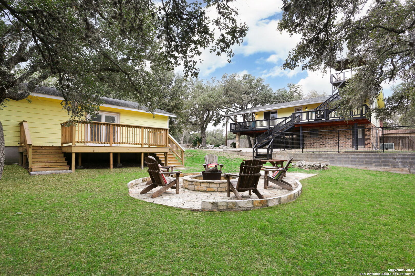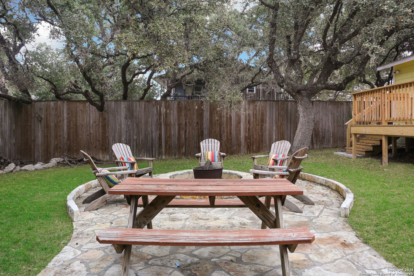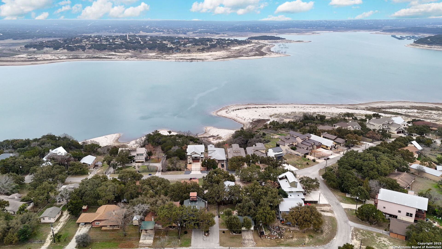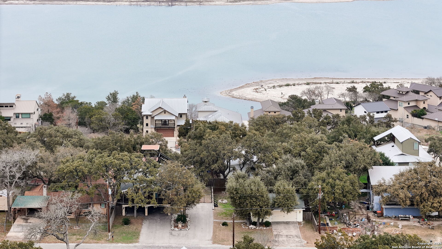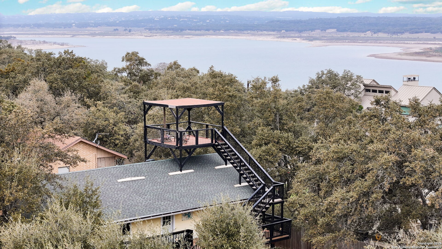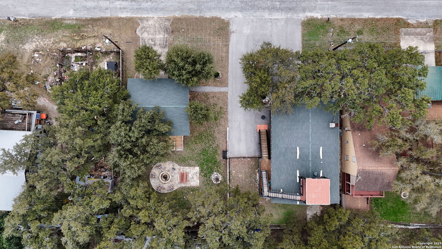Property Details
Driftwind
Canyon Lake, TX 78133
$495,000
3 BD | 2 BA |
Property Description
Rustic, updated Canyon Lake 3/2 home on a double lot w/detached 2 car garage for all of your lake toys. Level lot w/fenced back yard plus a stone fire pit & seating area. Rooftop deck has 360 degree views of the lake & surrounding hill country. Upper level features the living area w/vaulted ceiling & fireplace, kitchen plus 2 bedrooms with a full bath. Downstairs is a large room w/bed, full bath & laundry room. There is a large covered front porch over the double car carport. Home is available to show at any time. Take a look at this one today!
-
Type: Residential Property
-
Year Built: 1974
-
Cooling: One Central
-
Heating: Central
-
Lot Size: 0.18 Acres
Property Details
- Status:Available
- Type:Residential Property
- MLS #:1864811
- Year Built:1974
- Sq. Feet:1,498
Community Information
- Address:1087 Driftwind Canyon Lake, TX 78133
- County:Comal
- City:Canyon Lake
- Subdivision:CANYON LAKE HILLS 5
- Zip Code:78133
School Information
- School System:Comal
- High School:Canyon Lake
- Middle School:Mountain Valley
- Elementary School:STARTZVILLE
Features / Amenities
- Total Sq. Ft.:1,498
- Interior Features:One Living Area, Liv/Din Combo, Eat-In Kitchen, Island Kitchen, Utility Room Inside, High Speed Internet, Laundry Lower Level, Laundry Room
- Fireplace(s): One, Family Room, Wood Burning, Stone/Rock/Brick
- Floor:Ceramic Tile, Wood
- Inclusions:Ceiling Fans, Washer Connection, Dryer Connection, Stove/Range, Smoke Alarm, Electric Water Heater, Private Garbage Service
- Exterior Features:Deck/Balcony, Privacy Fence, Mature Trees
- Cooling:One Central
- Heating Fuel:Electric
- Heating:Central
- Master:13x14
- Bedroom 2:10x12
- Bedroom 3:14x19
- Family Room:16x19
- Kitchen:10x12
Architecture
- Bedrooms:3
- Bathrooms:2
- Year Built:1974
- Stories:2
- Style:Two Story
- Roof:Composition
- Foundation:Slab
- Parking:Two Car Garage, Detached, Oversized
Property Features
- Neighborhood Amenities:Pool, Clubhouse, Park/Playground, Lake/River Park
- Water/Sewer:Water System, Septic
Tax and Financial Info
- Proposed Terms:Conventional, FHA, VA, Cash, Investors OK
- Total Tax:3878.08
3 BD | 2 BA | 1,498 SqFt
© 2025 Lone Star Real Estate. All rights reserved. The data relating to real estate for sale on this web site comes in part from the Internet Data Exchange Program of Lone Star Real Estate. Information provided is for viewer's personal, non-commercial use and may not be used for any purpose other than to identify prospective properties the viewer may be interested in purchasing. Information provided is deemed reliable but not guaranteed. Listing Courtesy of Doug McKenzie with RE/MAX Genesis.

