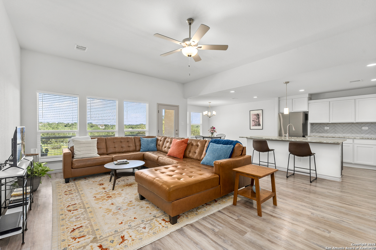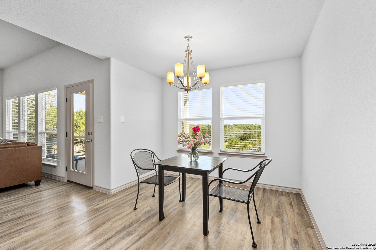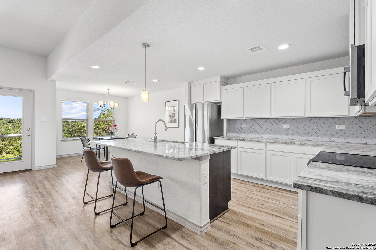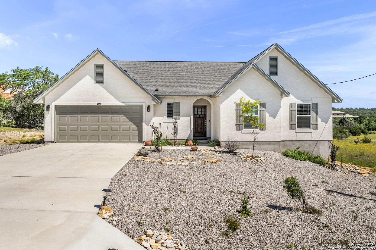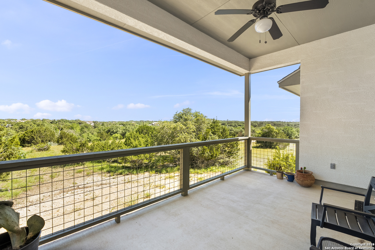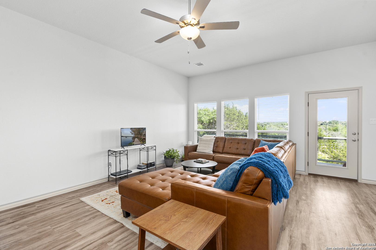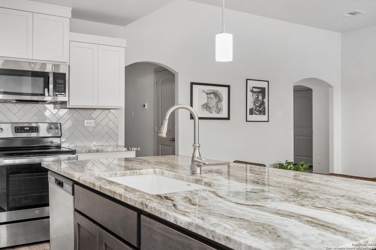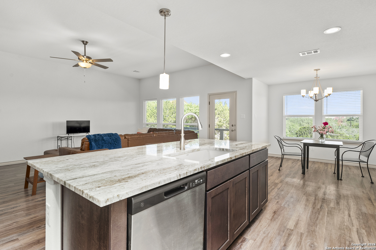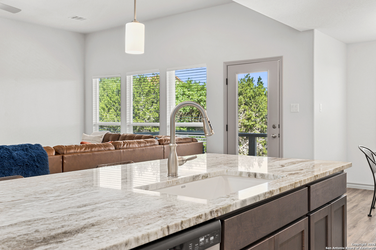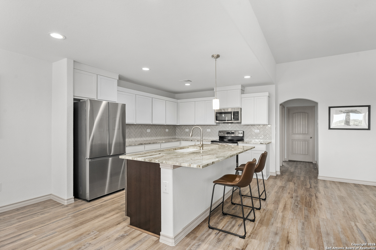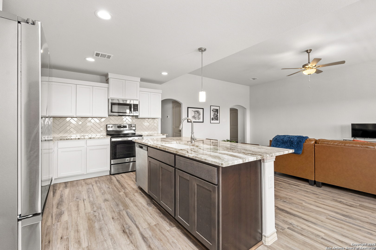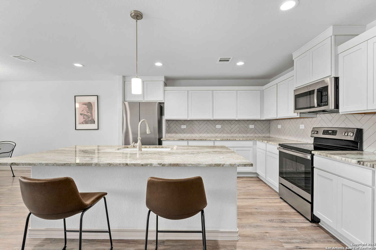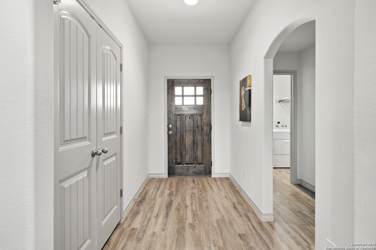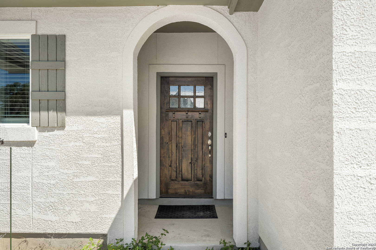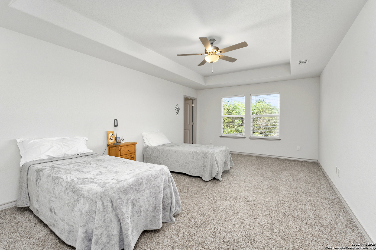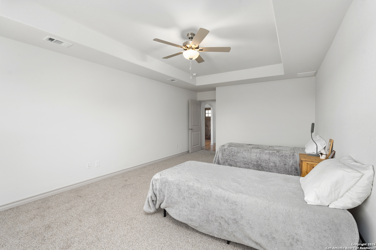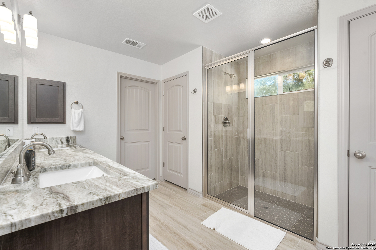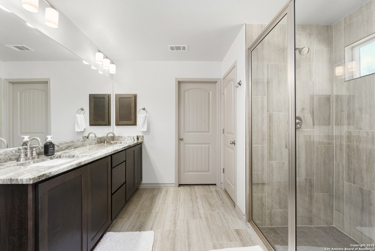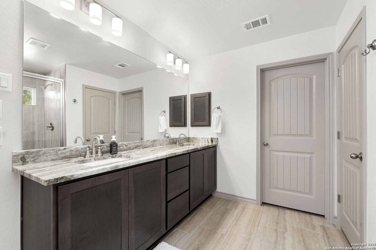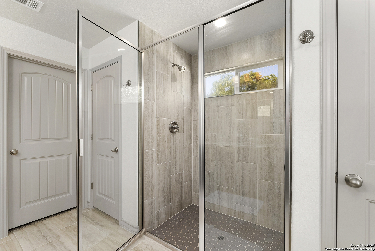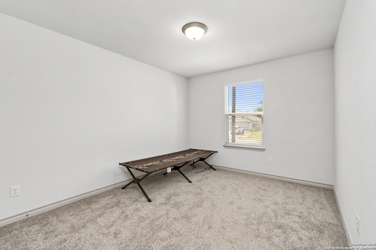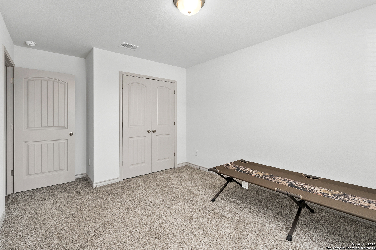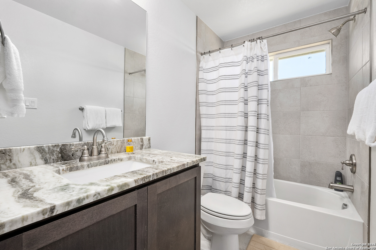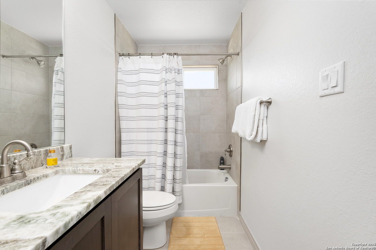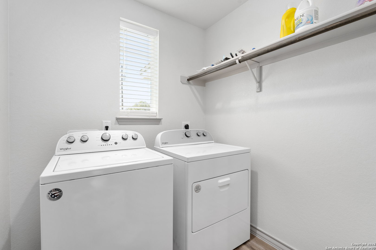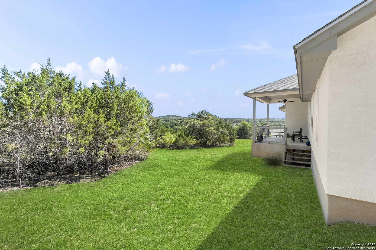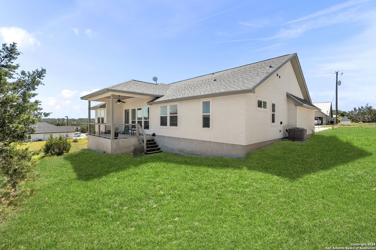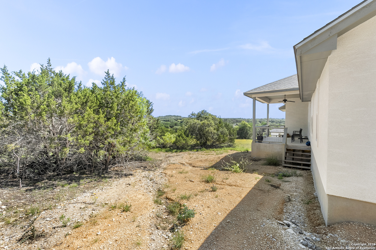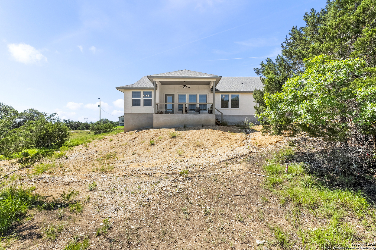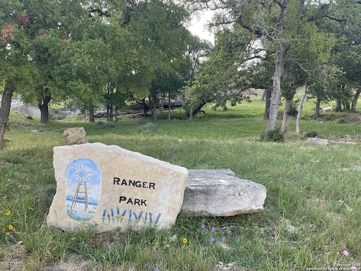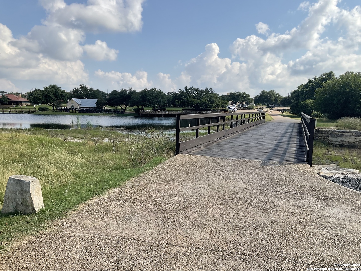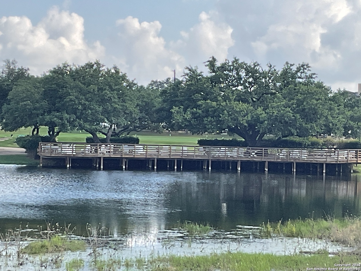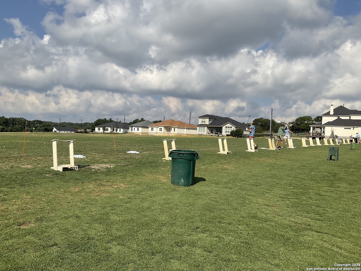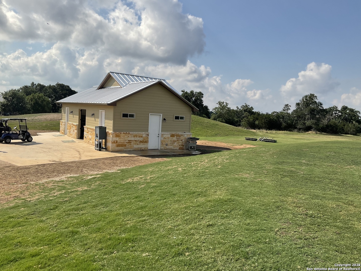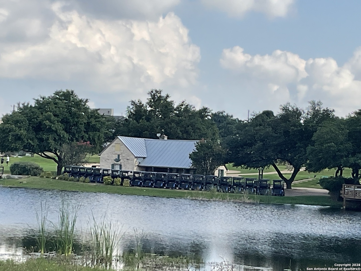Property Details
Eli Chandler
Blanco, TX 78606
$455,000
3 BD | 2 BA |
Property Description
This home offers Modern Comfort with Nature at Your Doorstep. Discover this like-new one-story gem, built in 2023, in the desirable Rockin' J Ranch community of Blanco, Texas. This 3-bedroom, 2-bathroom home has been thoughtfully designed with neutral colors and finishes With its open floor plan and inviting atmosphere, this home is ideal for both relaxation and entertainment. Situated with a tree-covered neighborhood park as your backyard, you'll enjoy spectacular Hill Country views right from your own home. Step inside and you'll find a well-maintained, barely lived-in home featuring a spacious living area. The kitchen shines with modern finishes, while the outdoor space beckons for gatherings under the Texas skies. Beyond your doorstep, the historic charm of Blanco awaits. From the peaceful Blanco River to the inviting, close-knit community, living here is a true delight. You'll also have easy access to the vibrant Hill Country lifestyle with nearby wineries, distilleries, and an array of weekend activities here and in the surrounding towns. Seller will consider owner financing. Terms negotiable. Concessions only on non-owner financing.
-
Type: Residential Property
-
Year Built: 2023
-
Cooling: One Central,Heat Pump
-
Heating: Central,1 Unit
-
Lot Size: 0.20 Acres
Property Details
- Status:Available
- Type:Residential Property
- MLS #:1850147
- Year Built:2023
- Sq. Feet:1,821
Community Information
- Address:108 Eli Chandler Blanco, TX 78606
- County:Blanco
- City:Blanco
- Subdivision:ROCKIN J RANCH
- Zip Code:78606
School Information
- School System:Blanco
- High School:Blanco
- Middle School:Blanco
- Elementary School:Blanco
Features / Amenities
- Total Sq. Ft.:1,821
- Interior Features:One Living Area, Island Kitchen, Breakfast Bar, Walk-In Pantry, Utility Room Inside, 1st Floor Lvl/No Steps, High Ceilings, Open Floor Plan, High Speed Internet, All Bedrooms Downstairs, Laundry Main Level, Laundry Room, Telephone, Walk in Closets, Attic - Access only
- Fireplace(s): Not Applicable
- Floor:Carpeting, Ceramic Tile, Laminate
- Inclusions:Ceiling Fans, Chandelier, Washer Connection, Dryer Connection, Self-Cleaning Oven, Microwave Oven, Stove/Range, Disposal, Dishwasher, Ice Maker Connection, Vent Fan, Smoke Alarm, Electric Water Heater, Garage Door Opener, Plumb for Water Softener, Smooth Cooktop, Solid Counter Tops, Private Garbage Service
- Master Bath Features:Shower Only, Double Vanity
- Exterior Features:Covered Patio
- Cooling:One Central, Heat Pump
- Heating Fuel:Electric
- Heating:Central, 1 Unit
- Master:20x13
- Bedroom 2:13x10
- Bedroom 3:13x10
- Kitchen:13x11
Architecture
- Bedrooms:3
- Bathrooms:2
- Year Built:2023
- Stories:1
- Style:One Story, Contemporary
- Roof:Composition
- Foundation:Slab
- Parking:Two Car Garage, Attached
Property Features
- Neighborhood Amenities:Controlled Access, Pool, Golf Course, Park/Playground, Fishing Pier
- Water/Sewer:Water System, Sewer System
Tax and Financial Info
- Proposed Terms:Conventional, FHA, VA, 1st Seller Carry, Cash
- Total Tax:5566.27
3 BD | 2 BA | 1,821 SqFt
© 2025 Lone Star Real Estate. All rights reserved. The data relating to real estate for sale on this web site comes in part from the Internet Data Exchange Program of Lone Star Real Estate. Information provided is for viewer's personal, non-commercial use and may not be used for any purpose other than to identify prospective properties the viewer may be interested in purchasing. Information provided is deemed reliable but not guaranteed. Listing Courtesy of Teri McKenzie with RE/MAX Genesis.

