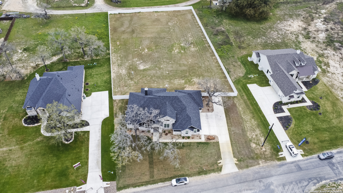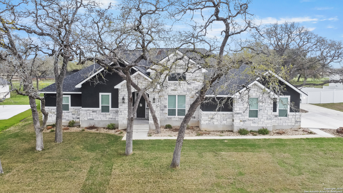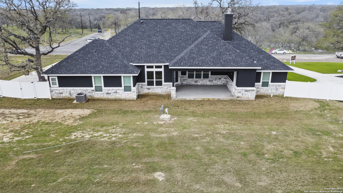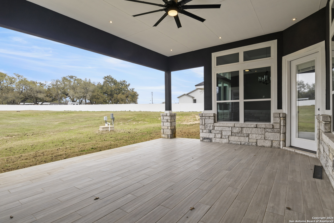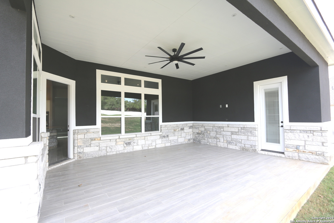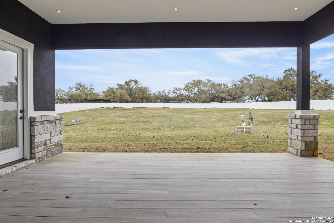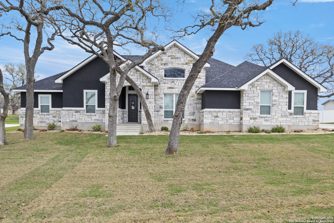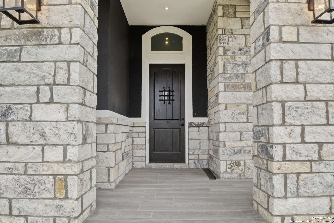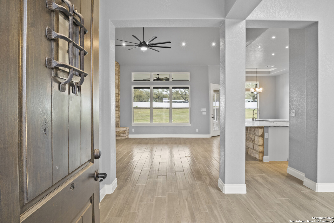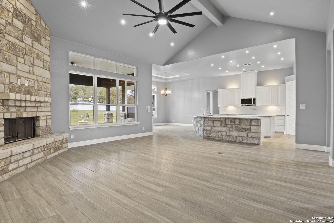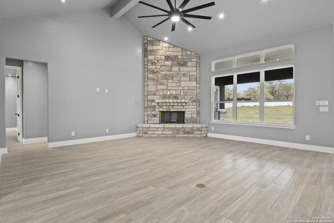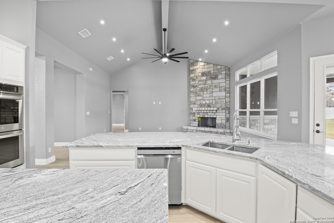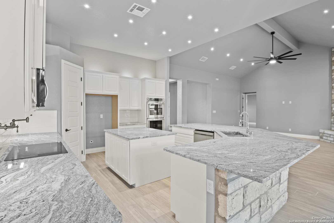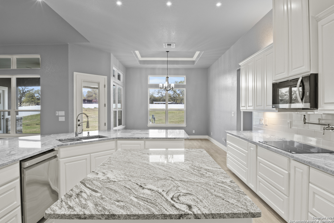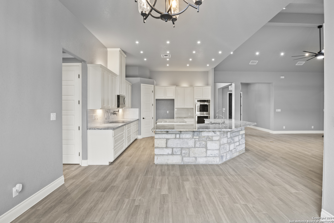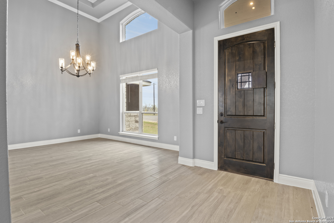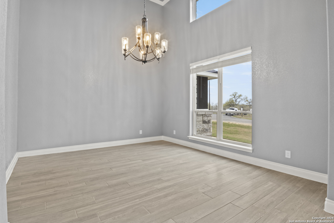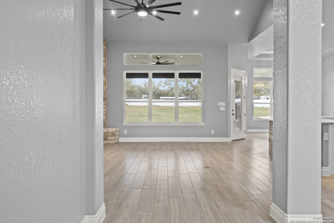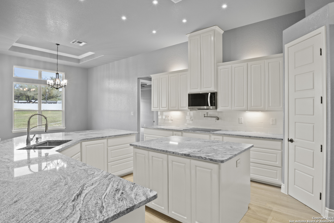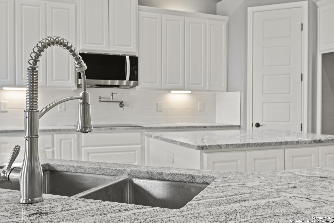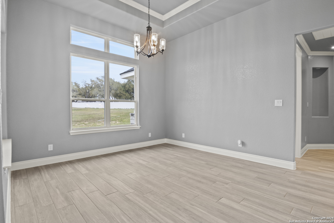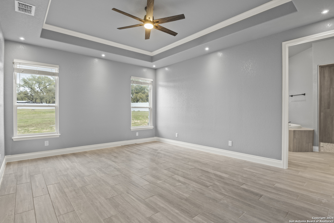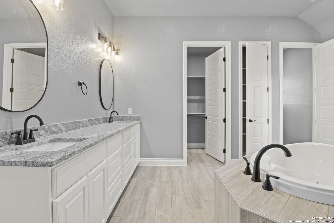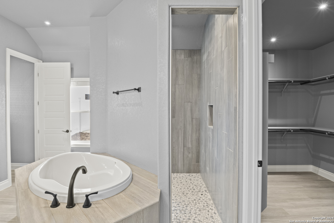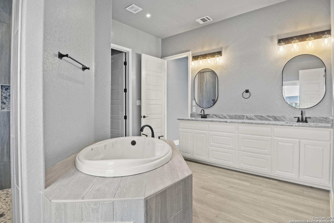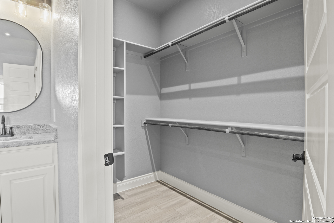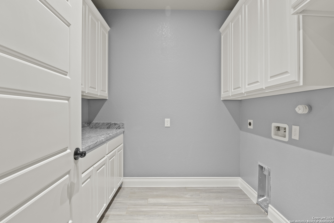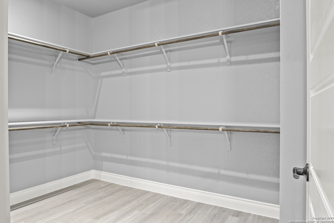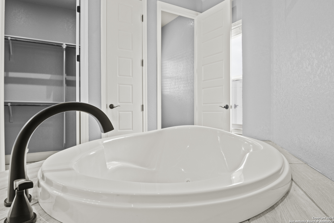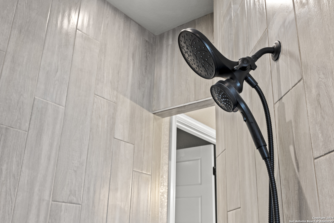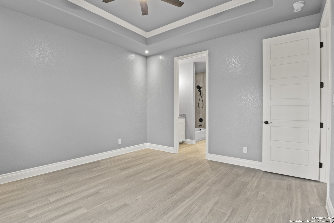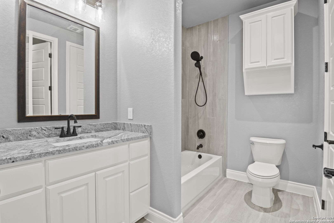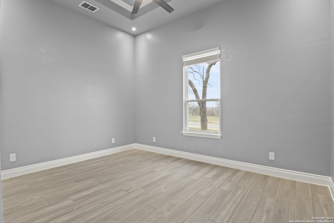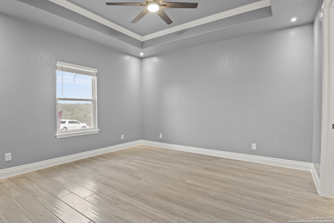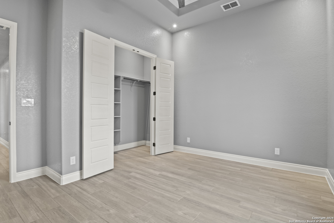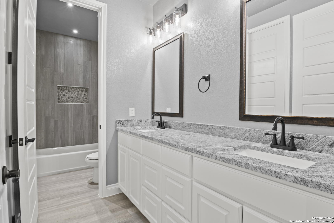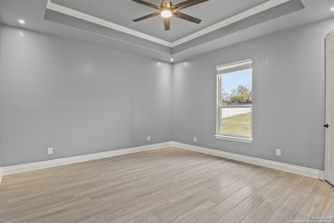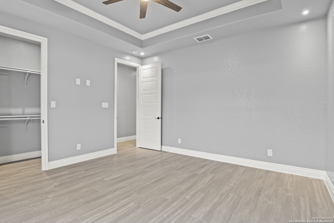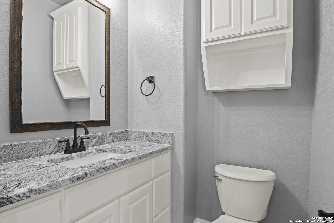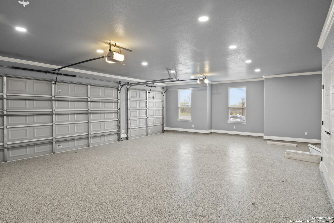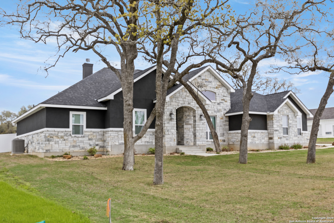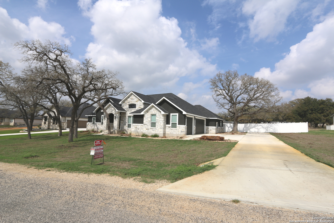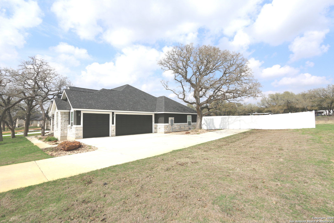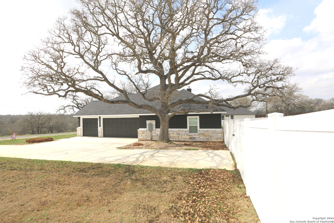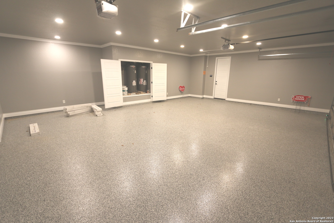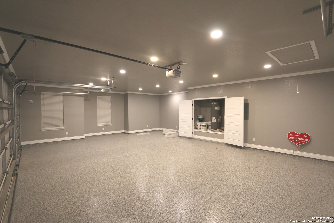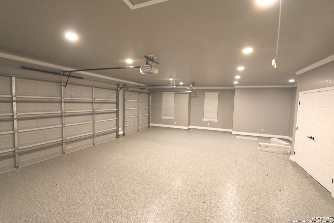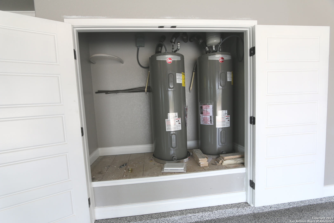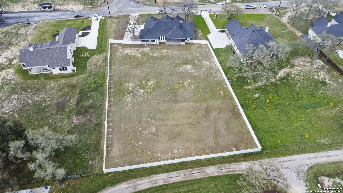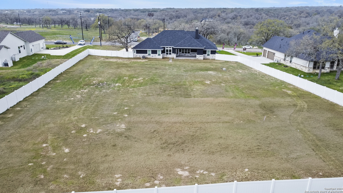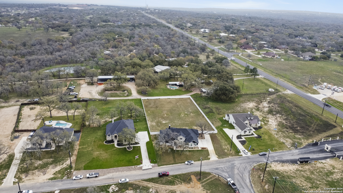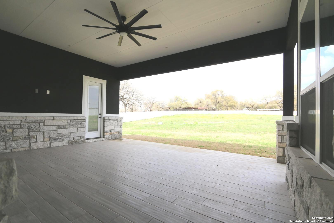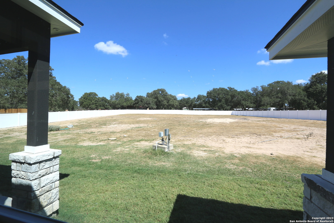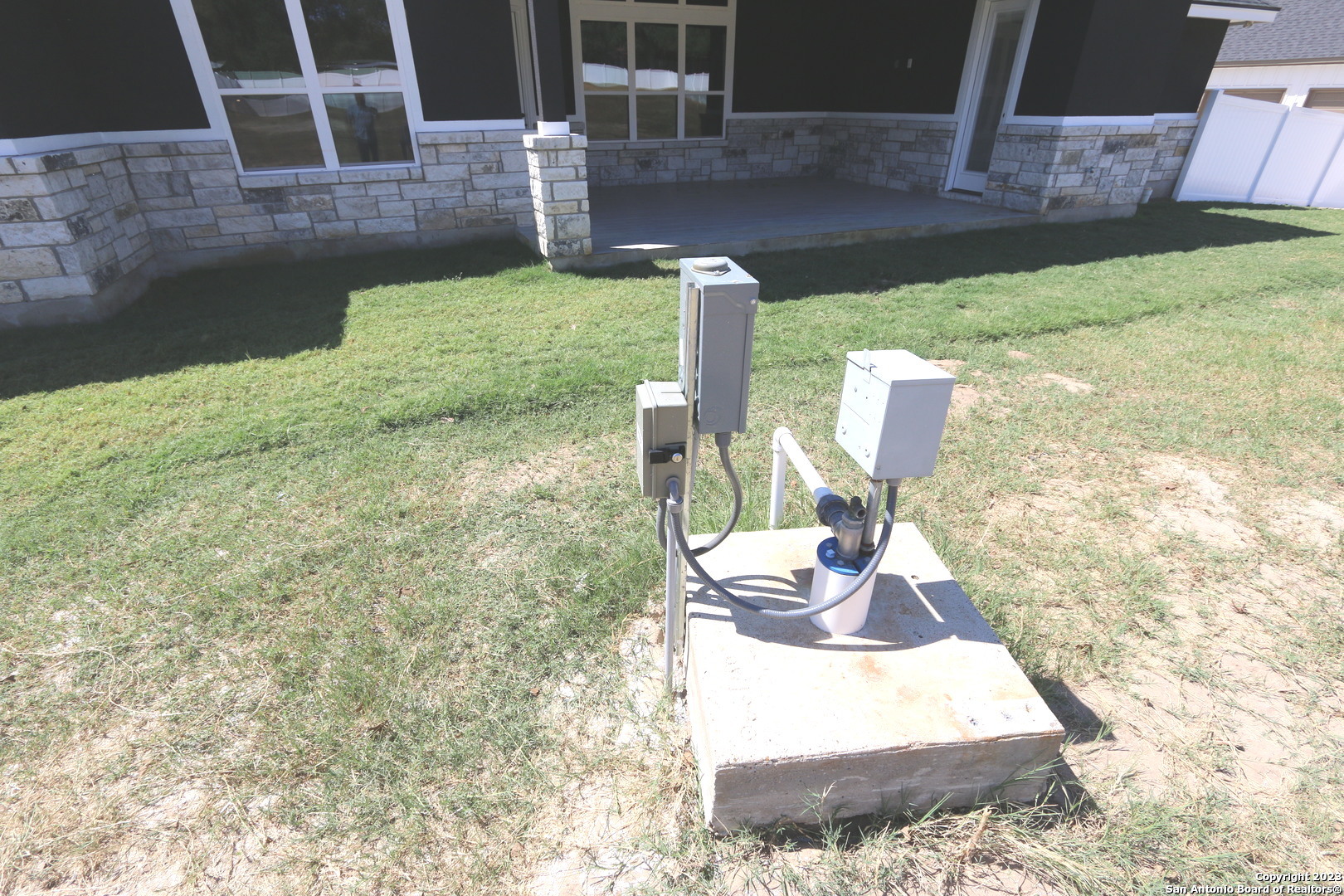Property Details
Timber Heights
La Vernia, TX 78121
$779,000
4 BD | 5 BA |
Property Description
**NEW CONSTRUCTION COMPLETE** ""Recently installed an Approx $35k 4-Side VINYL Privacy Fencing"" ... Over 3200sf Ranch Style Rock Hm w/Lots of Extras'...Finished Out Side Entry *3-CAR GARAGE w/Epoxied Flooring* & 2-Water Heaters..Rural Water Meter AND **Private Water Well** for the Recently Installed Landscape Pkg w/Sprinkler System on a 1-Acre Lot..HM has Very Open Floorplan w/Lots of Upper Transom Windows for Natural Lighting, **4-BD ALL w/Walk in Closets & 3-Bathrooms** PLUS 2-Ea 1/2 Bathrooms w/1 in the Approx 22x18 Covered Patio w/tiled flooring (2-Possible Main Bd/In-Law Suite w/Bathroom & Walk in closet) 8' Tall Doors,Raised Decorative Ceilings,Lots of Crown Molding & Recessed Lighting,Xtra Tall Custom Cabinets w/Under Cabinet Lighting,Pot Filler,DBL Ovens,Cooktop,Side x Side Frig,Pendant Lighting,Approx 14x14 B'Fast Nook AND 16x13 Formal Dining Rm or 2nd Living Rm/Study,Jetted Garden Tub,2-Sinks,Walk Thru Shower & 2-Closets in Main Bathroom,22x21 Living Rm w/Cathedral Ceiling & Rocked Corner Fireplace,Newly installed window coverings & MORE.....Call 4 Detailed Packet of Info...This is the Largest but yet least Expensive Hm per sf for sale in the subd..Take a look..
-
Type: Residential Property
-
Year Built: 2023
-
Cooling: Two Central
-
Heating: Central
-
Lot Size: 1.03 Acres
Property Details
- Status:Available
- Type:Residential Property
- MLS #:1704091
- Year Built:2023
- Sq. Feet:3,233
Community Information
- Address:108 Timber Heights La Vernia, TX 78121
- County:Wilson
- City:La Vernia
- Subdivision:OTHER
- Zip Code:78121
School Information
- School System:La Vernia Isd.
- High School:La Vernia
- Middle School:La Vernia
- Elementary School:La Vernia
Features / Amenities
- Total Sq. Ft.:3,233
- Interior Features:One Living Area, Separate Dining Room, Eat-In Kitchen, Two Eating Areas, Island Kitchen, Breakfast Bar, Walk-In Pantry, Utility Room Inside, High Ceilings, Open Floor Plan, Pull Down Storage, All Bedrooms Downstairs, Laundry Main Level, Walk in Closets, Attic - Pull Down Stairs, Attic - Radiant Barrier Decking
- Fireplace(s): One, Living Room, Wood Burning
- Floor:Ceramic Tile, Other
- Inclusions:Ceiling Fans, Washer Connection, Dryer Connection, Cook Top, Built-In Oven, Self-Cleaning Oven, Microwave Oven, Refrigerator, Dishwasher, Ice Maker Connection, Vent Fan, Smoke Alarm, Security System (Owned), Pre-Wired for Security, Electric Water Heater, Garage Door Opener, Plumb for Water Softener, Smooth Cooktop, Down Draft, Solid Counter Tops, Double Ovens, Custom Cabinets, Private Garbage Service
- Master Bath Features:Shower Only, Double Vanity
- Exterior Features:Covered Patio, Partial Sprinkler System, Double Pane Windows, Mature Trees
- Cooling:Two Central
- Heating Fuel:Electric
- Heating:Central
- Master:17x14
- Bedroom 2:14x12
- Bedroom 3:14x12
- Bedroom 4:13x12
- Dining Room:16x13
- Kitchen:18x16
Architecture
- Bedrooms:4
- Bathrooms:5
- Year Built:2023
- Stories:1
- Style:One Story, Ranch
- Roof:Composition
- Foundation:Slab
- Parking:Three Car Garage, Side Entry, Oversized
Property Features
- Neighborhood Amenities:Controlled Access, Other - See Remarks
- Water/Sewer:Water System, Private Well, Septic
Tax and Financial Info
- Proposed Terms:Conventional, VA, TX Vet, Cash
4 BD | 5 BA | 3,233 SqFt
© 2024 Lone Star Real Estate. All rights reserved. The data relating to real estate for sale on this web site comes in part from the Internet Data Exchange Program of Lone Star Real Estate. Information provided is for viewer's personal, non-commercial use and may not be used for any purpose other than to identify prospective properties the viewer may be interested in purchasing. Information provided is deemed reliable but not guaranteed. Listing Courtesy of John Foster with Foster Family Real Estate.

