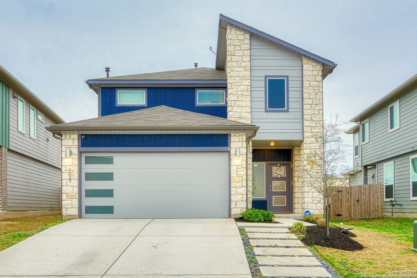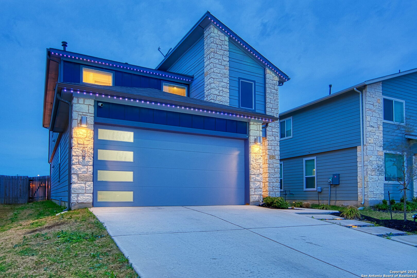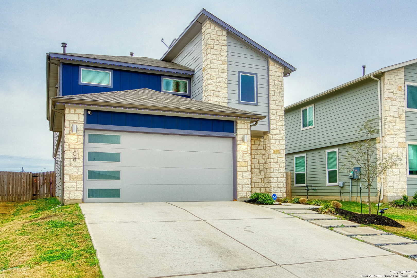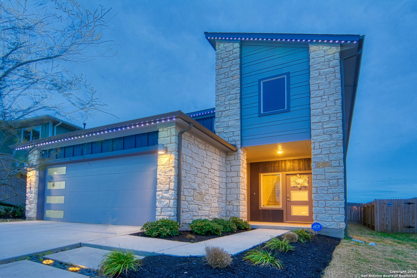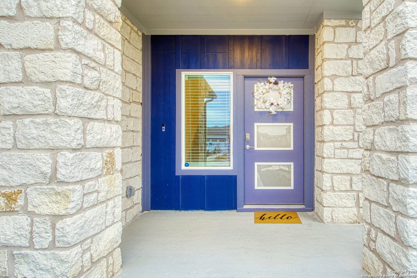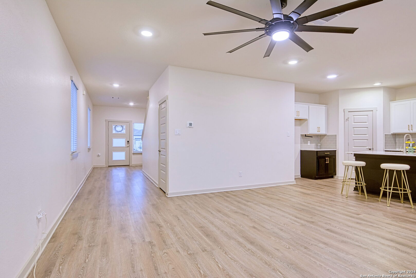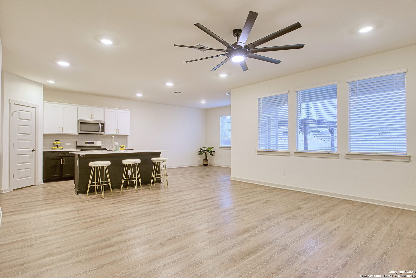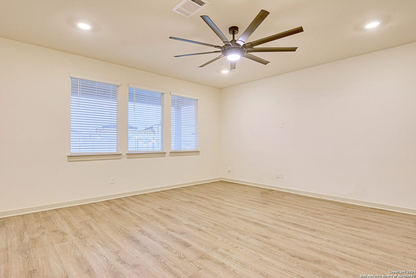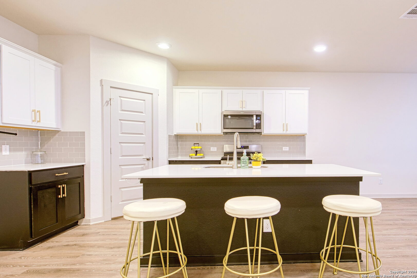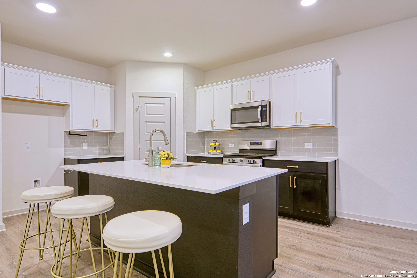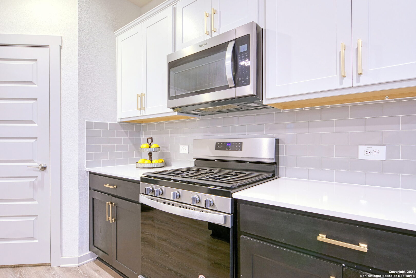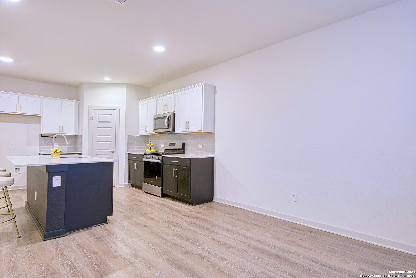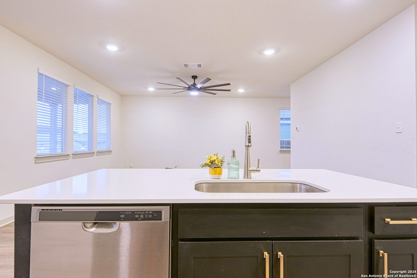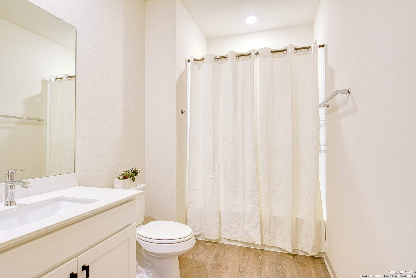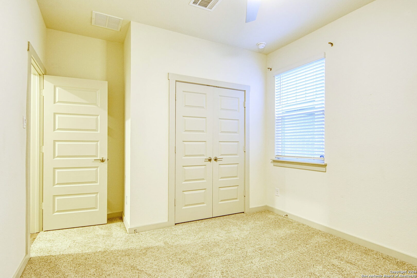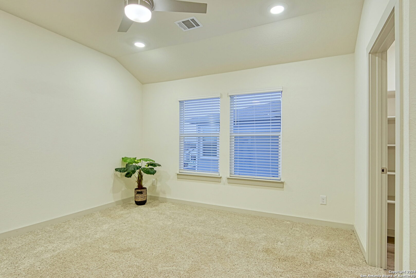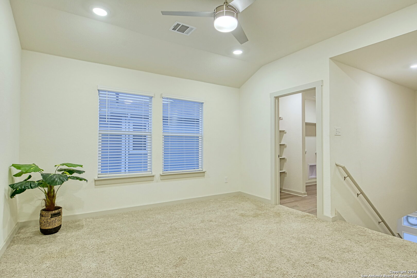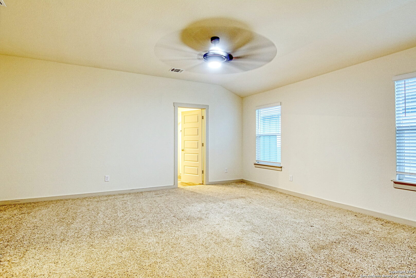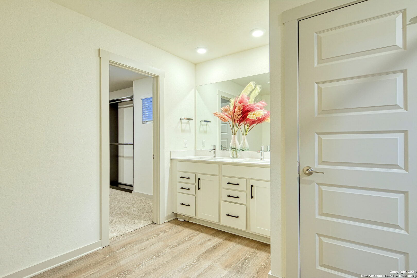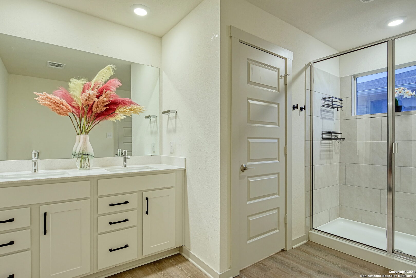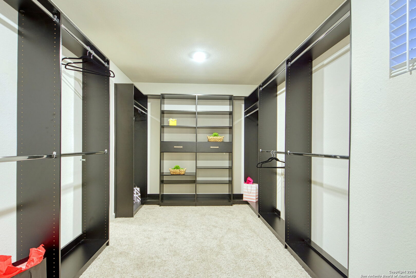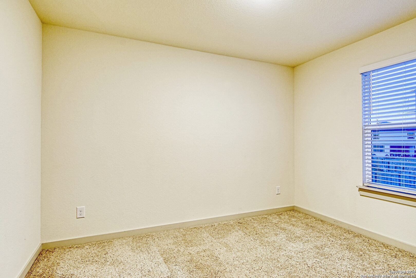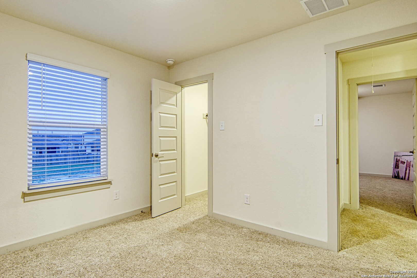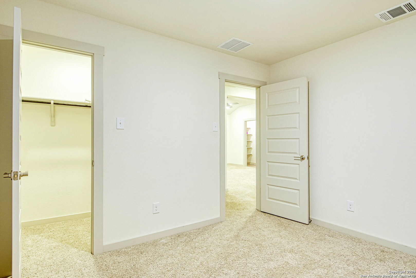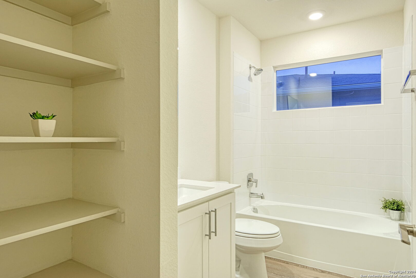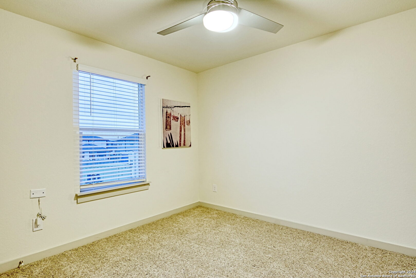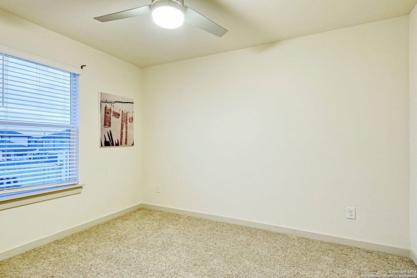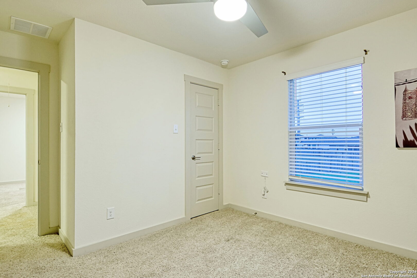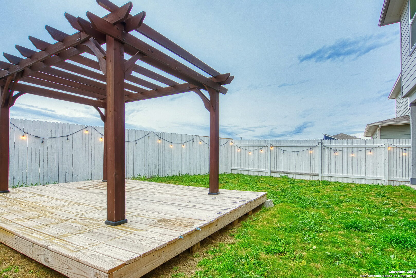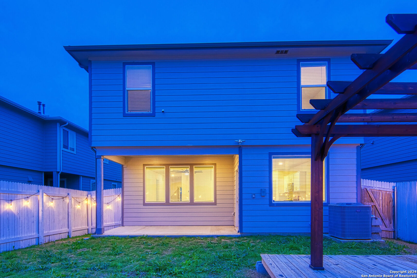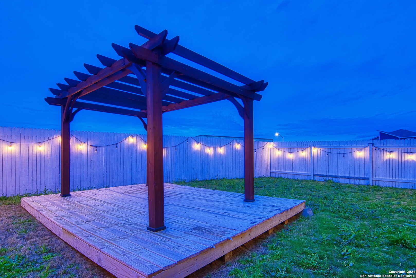Property Details
Scarborough Way
San Marcos, TX 78666
$369,000
4 BD | 3 BA |
Property Description
*OPEN HOUSE 4/7 2-4pm* Discover the epitome of luxury living in this magnificent four-bedroom, three-bathroom home nestled in the desirable city of San Marcos, Texas. Boasting an almost new construction and impeccable condition, this residence is adorned with exclusive upgrades that set it apart from the rest. Step inside to discover soaring ceilings that create an airy and spacious ambiance, while the open floor plan seamlessly connects the living, dining, and kitchen areas. The master bedroom boasts a custom-built walk-in closet by Closets by Design, providing ample storage space for your wardrobe essentials. Indulge in the spa-like retreat of the master bathroom, featuring a double vanity and spacious glass enclosed shower perfect for unwinding after a long day. Outside, permanent exterior lights by Trimline illuminate the facade, complemented by beautiful curb appeal which includes oversized pavers and walkway lighting enhance the landscaping. Entertain in style under the captivating pergola and patio lights in the backyard. Other features include irrigation and gutters for added convenience. Feel secure with front and back cameras providing peace of mind. Every detail of this home has been meticulously upgraded, from the fixtures to the finishes, ensuring a luxurious and comfortable lifestyle. Situated in a private neighborhood, enjoy the tranquility of your surroundings while still being centrally located between the vibrant cities of Austin, New Braunfels, and San Antonio. Don't miss the chance to call this extraordinary property your own!
-
Type: Residential Property
-
Year Built: 2022
-
Cooling: One Central
-
Heating: Central,1 Unit
-
Lot Size: 0.10 Acres
Property Details
- Status:Available
- Type:Residential Property
- MLS #:1759849
- Year Built:2022
- Sq. Feet:4,482
Community Information
- Address:108 Scarborough Way San Marcos, TX 78666
- County:Hays
- City:San Marcos
- Subdivision:N /A
- Zip Code:78666
School Information
- School System:San Marcos
- High School:San Marcos
- Middle School:Miller Middle School
- Elementary School:Rodriguez
Features / Amenities
- Total Sq. Ft.:4,482
- Interior Features:Two Living Area, Eat-In Kitchen, Two Eating Areas, Island Kitchen, High Ceilings, Open Floor Plan, Walk in Closets
- Fireplace(s): Not Applicable
- Floor:Carpeting, Ceramic Tile, Wood, Laminate
- Inclusions:Ceiling Fans, Washer Connection, Dryer Connection
- Master Bath Features:Shower Only, Double Vanity
- Exterior Features:Privacy Fence, Special Yard Lighting
- Cooling:One Central
- Heating Fuel:Electric
- Heating:Central, 1 Unit
- Master:1x1
- Bedroom 2:1x1
- Bedroom 3:1x1
- Bedroom 4:1x1
- Kitchen:1x1
Architecture
- Bedrooms:4
- Bathrooms:3
- Year Built:2022
- Stories:2
- Style:Two Story, Contemporary
- Roof:Composition
- Foundation:Slab
- Parking:Two Car Garage
Property Features
- Neighborhood Amenities:Other - See Remarks, None
- Water/Sewer:Water System, Sewer System
Tax and Financial Info
- Proposed Terms:Conventional, FHA, VA, TX Vet, Cash
- Total Tax:7527.32
4 BD | 3 BA | 4,482 SqFt
© 2024 Lone Star Real Estate. All rights reserved. The data relating to real estate for sale on this web site comes in part from the Internet Data Exchange Program of Lone Star Real Estate. Information provided is for viewer's personal, non-commercial use and may not be used for any purpose other than to identify prospective properties the viewer may be interested in purchasing. Information provided is deemed reliable but not guaranteed. Listing Courtesy of Maria Elena Alcala with Phyllis Browning Company.

