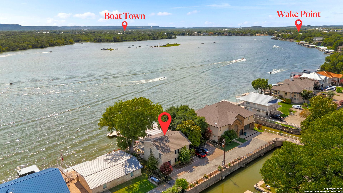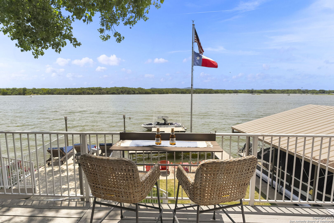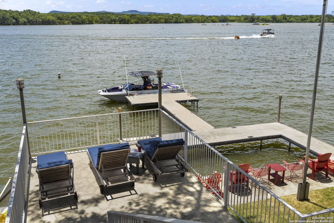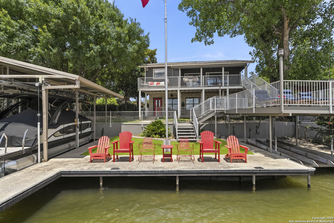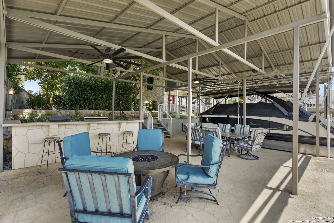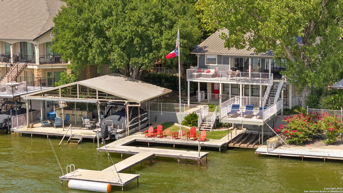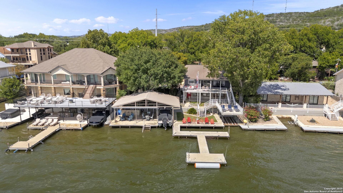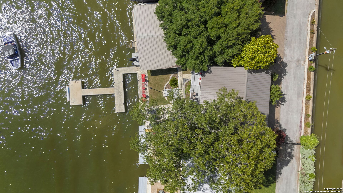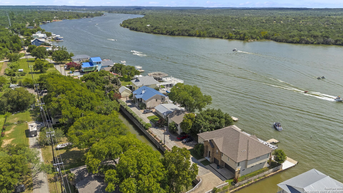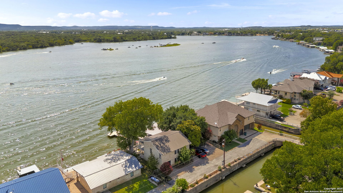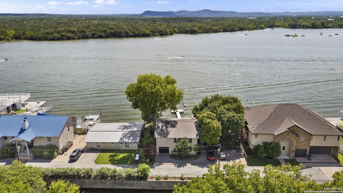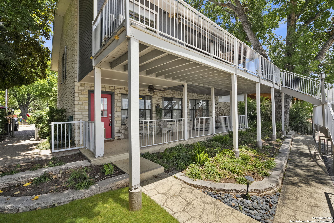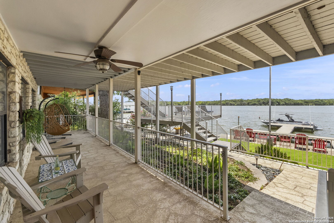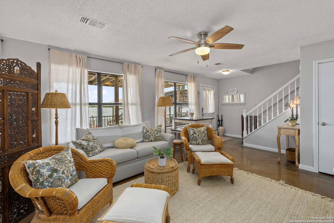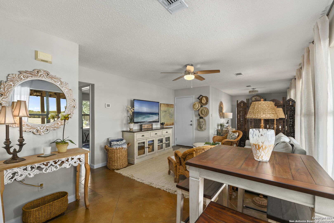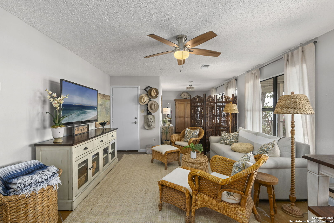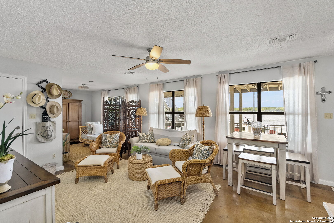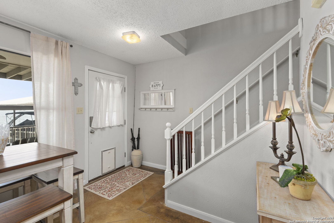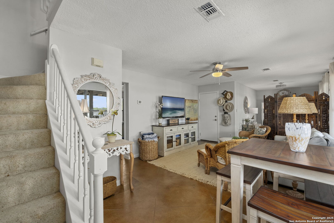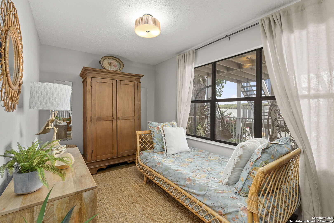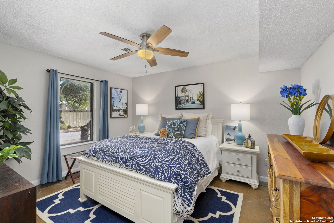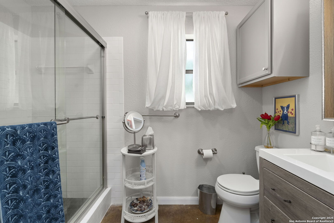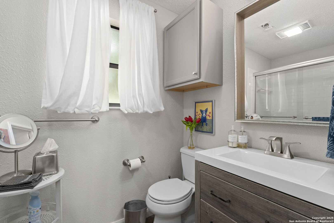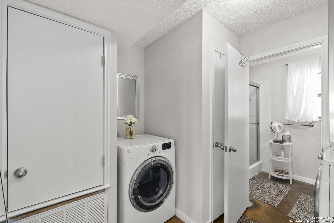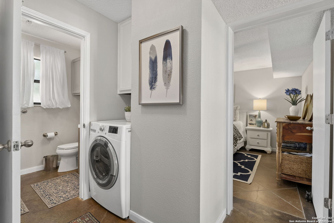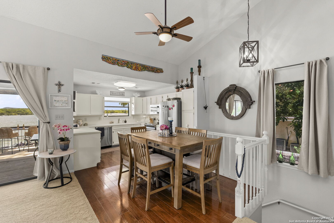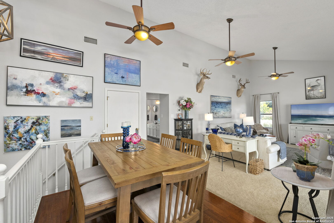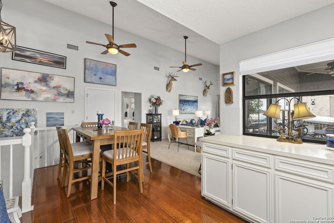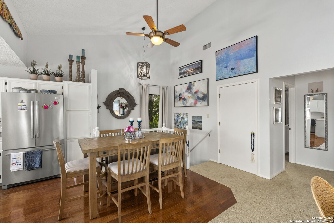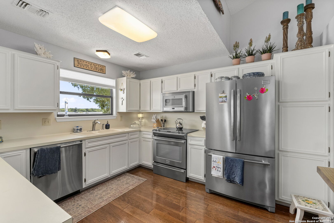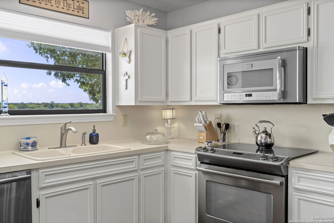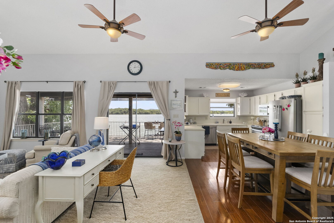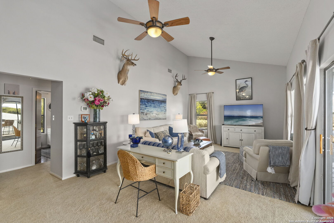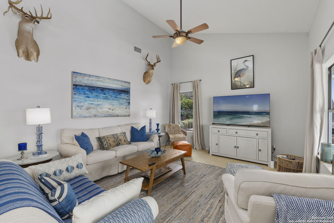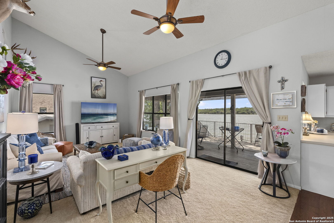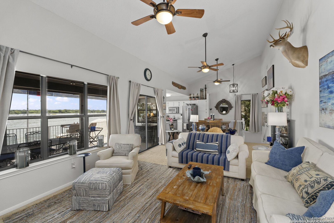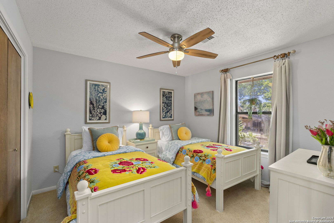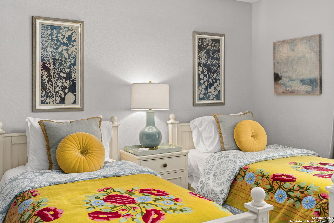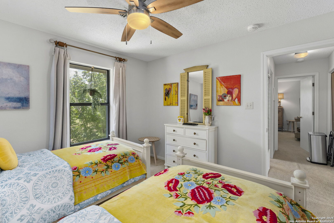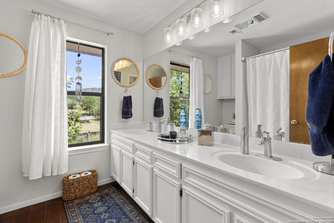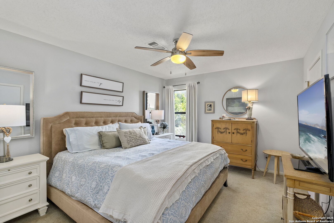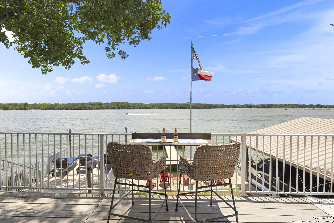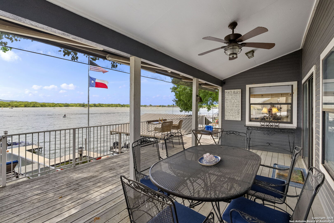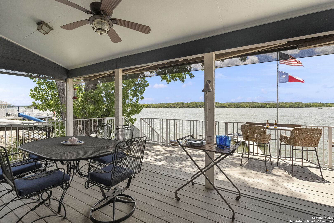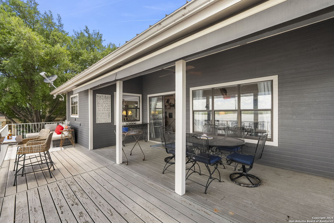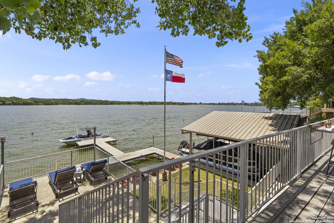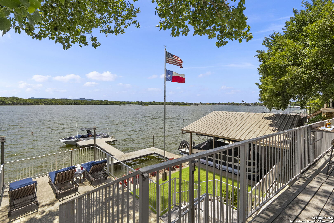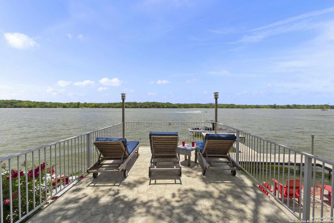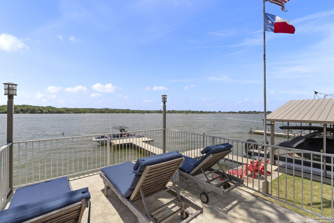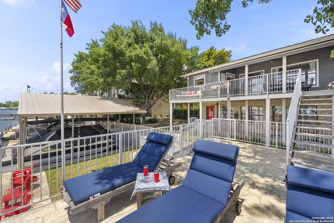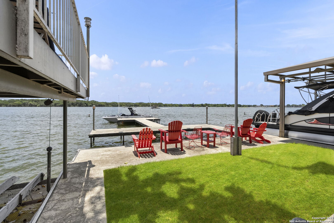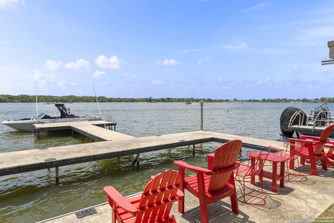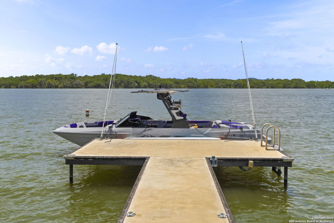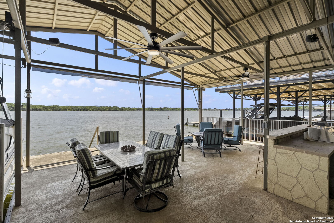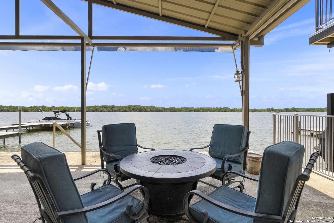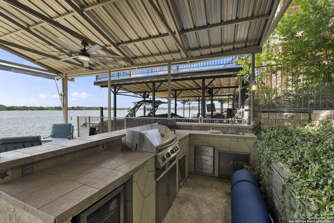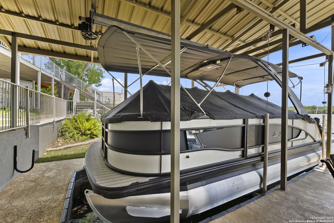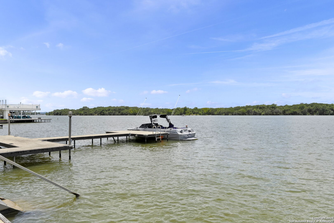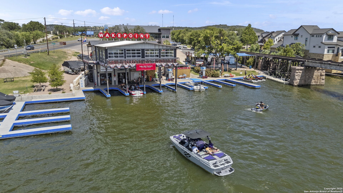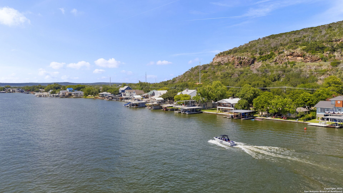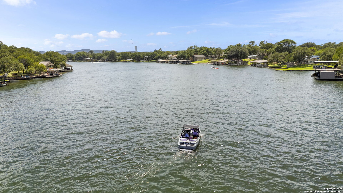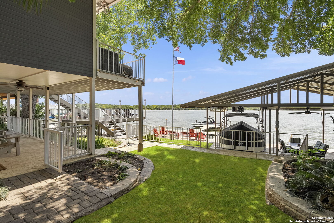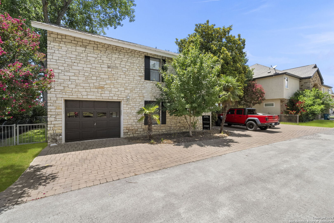Property Details
waterway
Kingsland, TX 78639
$1,499,999
3 BD | 2 BA |
Property Description
Lakefront Paradise on Lake LBJ - Your Gateway to the Ultimate Lake Lifestyle This stunning 3-bed/2-bath home on the constant level Lake LBJ where every day feels like a vacation. Step outside to enjoy expansive covered patios, upstairs patio includes retractable electric shades - perfect for sipping morning coffee or enjoying evening cocktails. Extended dock is an entertainer's paradise with seating for up to 20, offering multiple seating options- cozy fire pit, the bar or spacious dining table. Fully equipped outdoor kitchen features grill, sink, refrigerator, and storage - all illuminated for those magical lakeside nights. When you're ready to cool off, simply step directly from the bar into the refreshing lake waters where you can float on your lily pad and relax.The home's unique split-level design maximizes both lake views and functionality. The main level features a welcoming family gathering area, full bathroom, bedroom, and convenient laundry facilities. Upstairs, the open-concept living area has panoramic lake views through expansive windows and sliding glass doors. The kitchen flows into a cozy dining area, two additional bedrooms & full bath.This isn't just a home - it's your personal gateway to the Lake LBJ lifestyle, proximity to the famous sandbar and Wake Point just a short boat ride away for dining and fuel, the very best of lake living. This property will allow you to create unforgettable memories.
-
Type: Residential Property
-
Year Built: 1991
-
Cooling: One Central
-
Heating: Central
-
Lot Size: 0.24 Acres
Property Details
- Status:Available
- Type:Residential Property
- MLS #:1881110
- Year Built:1991
- Sq. Feet:1,688
Community Information
- Address:108 waterway Kingsland, TX 78639
- County:Burnet
- City:Kingsland
- Subdivision:UNDEFINED
- Zip Code:78639
School Information
- School System:CALL DISTRICT
- High School:Call District
- Middle School:Call District
- Elementary School:Call District
Features / Amenities
- Total Sq. Ft.:1,688
- Interior Features:Two Living Area, Liv/Din Combo, Utility Room Inside, High Ceilings, Cable TV Available, High Speed Internet, Laundry Main Level
- Fireplace(s): Not Applicable
- Floor:Carpeting, Wood, Stained Concrete
- Inclusions:Ceiling Fans, Washer Connection, Dryer Connection, Washer, Dryer, Built-In Oven, Microwave Oven, Stove/Range, Refrigerator, Dishwasher, Electric Water Heater, City Garbage service
- Master Bath Features:Tub/Shower Combo
- Exterior Features:Covered Patio, Bar-B-Que Pit/Grill, Gas Grill, Deck/Balcony, Wrought Iron Fence, Sprinkler System, Has Gutters, Outdoor Kitchen, Dock, Water Front Improved
- Cooling:One Central
- Heating Fuel:Electric
- Heating:Central
- Master:13x11
- Bedroom 2:10x11
- Bedroom 3:11x13
- Family Room:32x13
- Kitchen:21x11
Architecture
- Bedrooms:3
- Bathrooms:2
- Year Built:1991
- Stories:2
- Style:Two Story
- Roof:Metal
- Foundation:Slab
- Parking:One Car Garage
Property Features
- Neighborhood Amenities:Waterfront Access, Boat Ramp
- Water/Sewer:City
Tax and Financial Info
- Proposed Terms:Conventional, Cash
- Total Tax:1.47
3 BD | 2 BA | 1,688 SqFt
© 2025 Lone Star Real Estate. All rights reserved. The data relating to real estate for sale on this web site comes in part from the Internet Data Exchange Program of Lone Star Real Estate. Information provided is for viewer's personal, non-commercial use and may not be used for any purpose other than to identify prospective properties the viewer may be interested in purchasing. Information provided is deemed reliable but not guaranteed. Listing Courtesy of Michael Schultz with San Antonio Portfolio KW RE AH.

