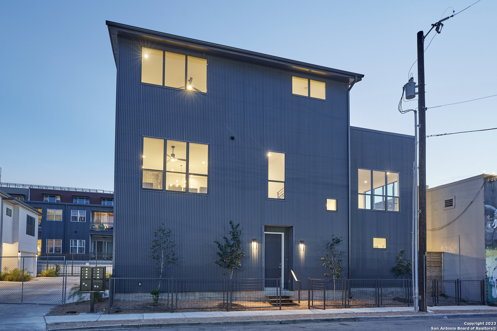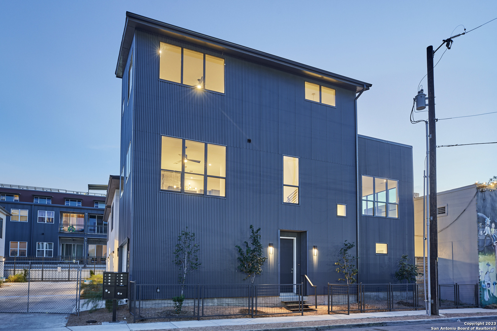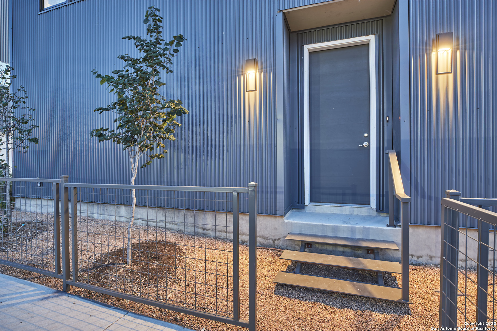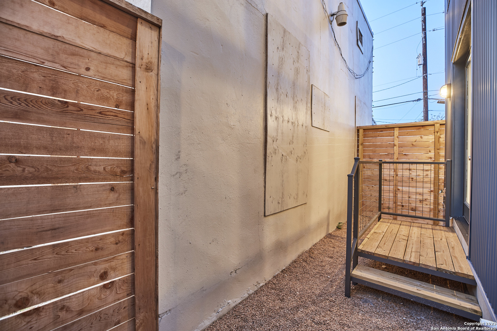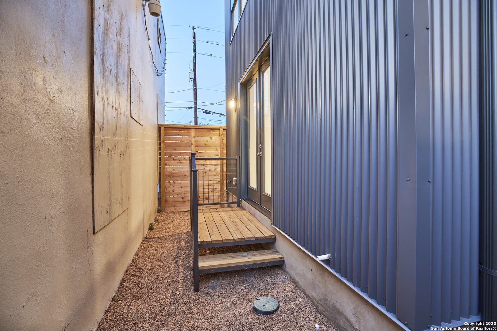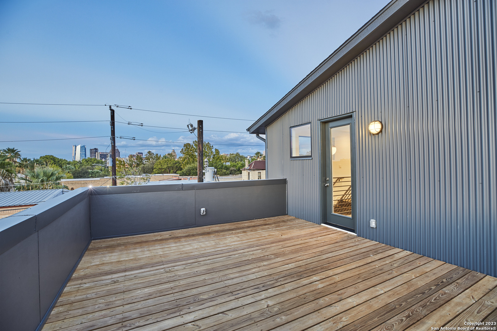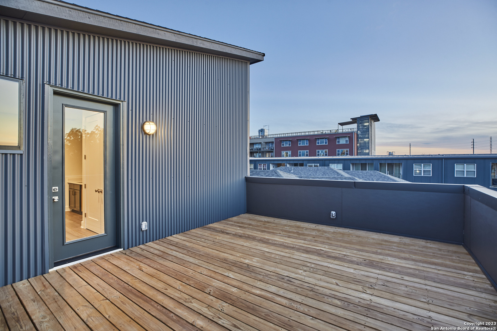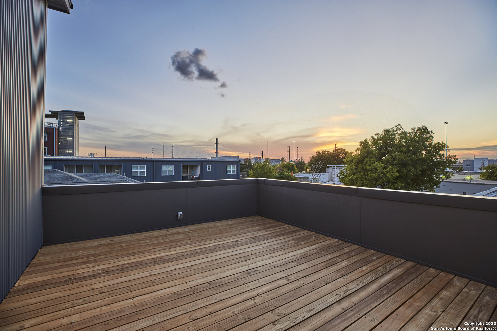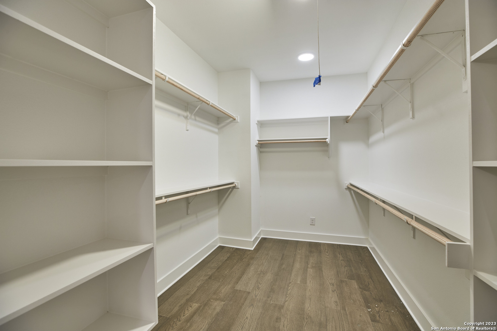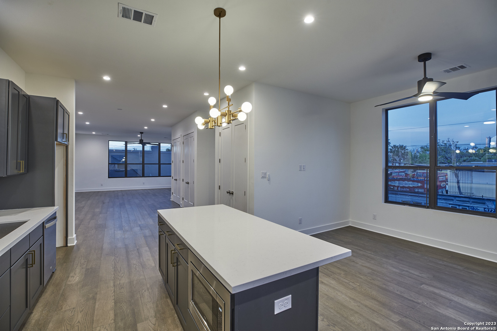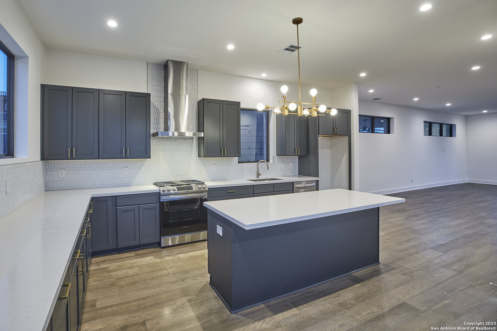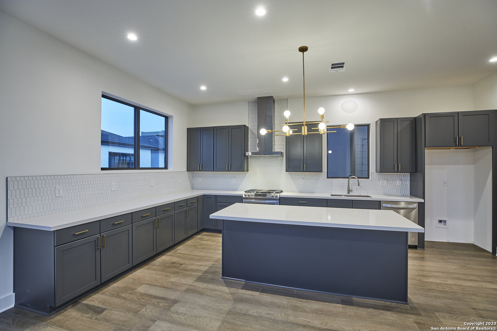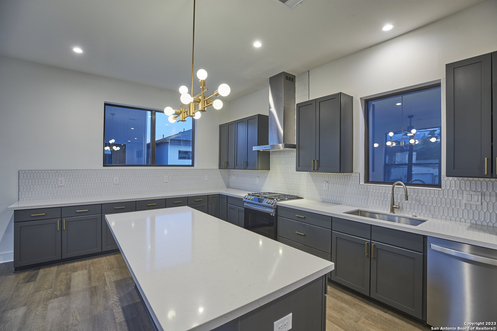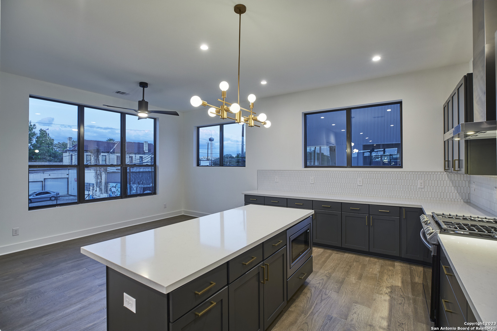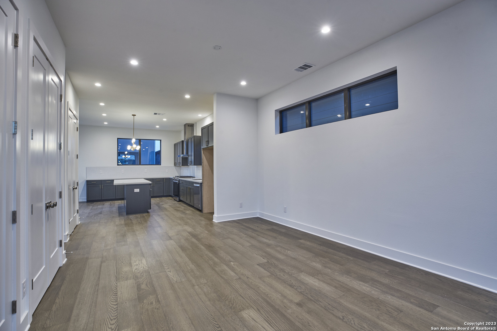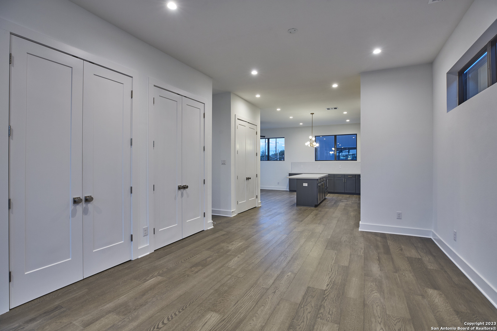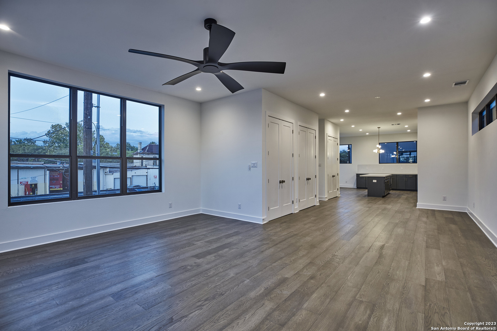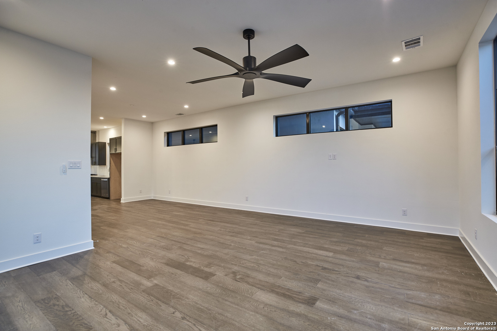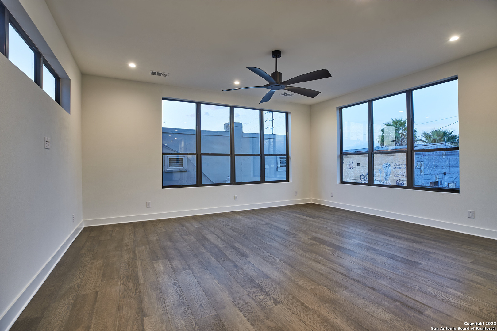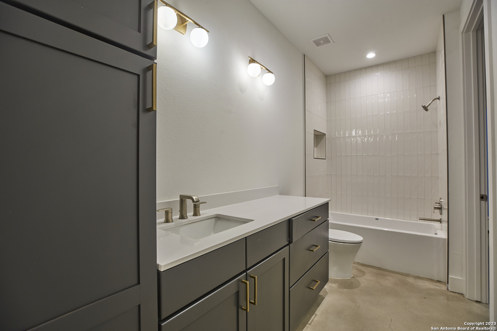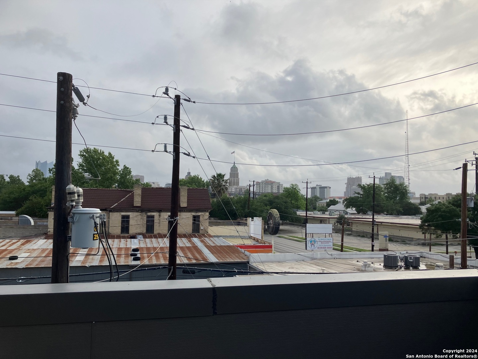Property Details
Guadalupe
San Antonio, TX 78204
$715,000
3 BD | 3 BA |
Property Description
Newly constructed home in Southtown/King William area literally steps away from new San Pedro Creek Culture Park. This home is in a boutique 6-home community. Easy walk/bike access to River Walk, King William, HEB, downtown, numerous art galleries, bars, pubs, restaurants and the Mission Reach portion of the SA River. Home features three bedrooms - the main suite is upstairs and the two spacious additional bedrooms are downstairs with a full bath as well. Kitchen features quartz counters, a large island for casual dining as well as a gas range, built in pantry, and microwave. Sizable terrace and wet bar on third level is perfect for entertaining. Tower of America and downtown views from terrace. Private back yard accessible from first floor. Great layout with attached two-car, e-car ready attached garage and plumbed for water softener. Concrete floors downstairs and stylish wood flooring upstairs. 10-year framing and foundation warranty included. Detached home and no shared walls.
-
Type: Residential Property
-
Year Built: 2024
-
Cooling: One Central
-
Heating: Central
-
Lot Size: 0.05 Acres
Property Details
- Status:Available
- Type:Residential Property
- MLS #:1770857
- Year Built:2024
- Sq. Feet:2,549
Community Information
- Address:108 Guadalupe San Antonio, TX 78204
- County:Bexar
- City:San Antonio
- Subdivision:ARSENAL HISTORIC/NON HISTORIC
- Zip Code:78204
School Information
- School System:San Antonio I.S.D.
- High School:Brackenridge
- Middle School:Tafolla
- Elementary School:Bonham
Features / Amenities
- Total Sq. Ft.:2,549
- Interior Features:One Living Area, Separate Dining Room, Eat-In Kitchen, Study/Library, High Ceilings, Open Floor Plan, Pull Down Storage, Cable TV Available, High Speed Internet, Laundry Upper Level, Walk in Closets, Attic - Radiant Barrier Decking
- Fireplace(s): Not Applicable
- Floor:Wood, Stained Concrete
- Inclusions:Ceiling Fans, Washer Connection, Dryer Connection, Cook Top, Microwave Oven, Stove/Range, Gas Cooking, Disposal, Dishwasher, Wet Bar, Electric Water Heater, Garage Door Opener, Plumb for Water Softener, Solid Counter Tops, Private Garbage Service
- Master Bath Features:Shower Only, Double Vanity
- Exterior Features:Deck/Balcony
- Cooling:One Central
- Heating Fuel:Electric
- Heating:Central
- Master:20x16
- Bedroom 2:12x13
- Bedroom 3:11x12
- Dining Room:16x11
- Kitchen:15x12
- Office/Study:10x15
Architecture
- Bedrooms:3
- Bathrooms:3
- Year Built:2024
- Stories:3+
- Style:3 or More, Contemporary
- Roof:Composition
- Foundation:Slab
- Parking:Two Car Garage
Property Features
- Neighborhood Amenities:Jogging Trails
- Water/Sewer:Water System
Tax and Financial Info
- Proposed Terms:Conventional, FHA, VA, Cash
- Total Tax:9956
3 BD | 3 BA | 2,549 SqFt
© 2024 Lone Star Real Estate. All rights reserved. The data relating to real estate for sale on this web site comes in part from the Internet Data Exchange Program of Lone Star Real Estate. Information provided is for viewer's personal, non-commercial use and may not be used for any purpose other than to identify prospective properties the viewer may be interested in purchasing. Information provided is deemed reliable but not guaranteed. Listing Courtesy of Lorie Campos with Lux Agency, LLC.

