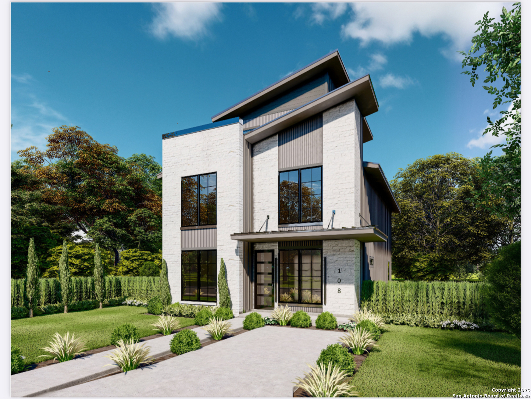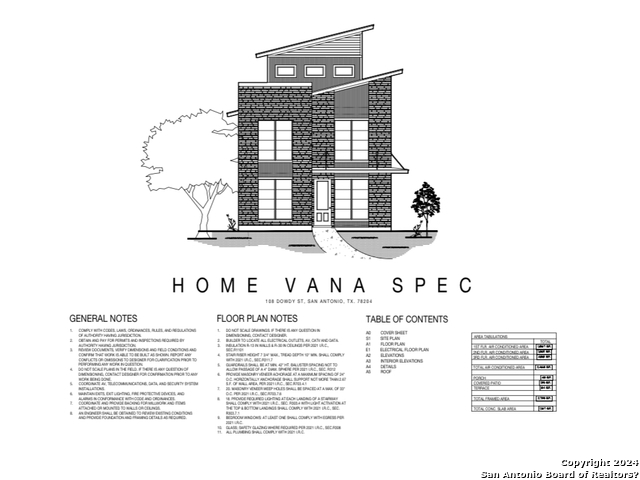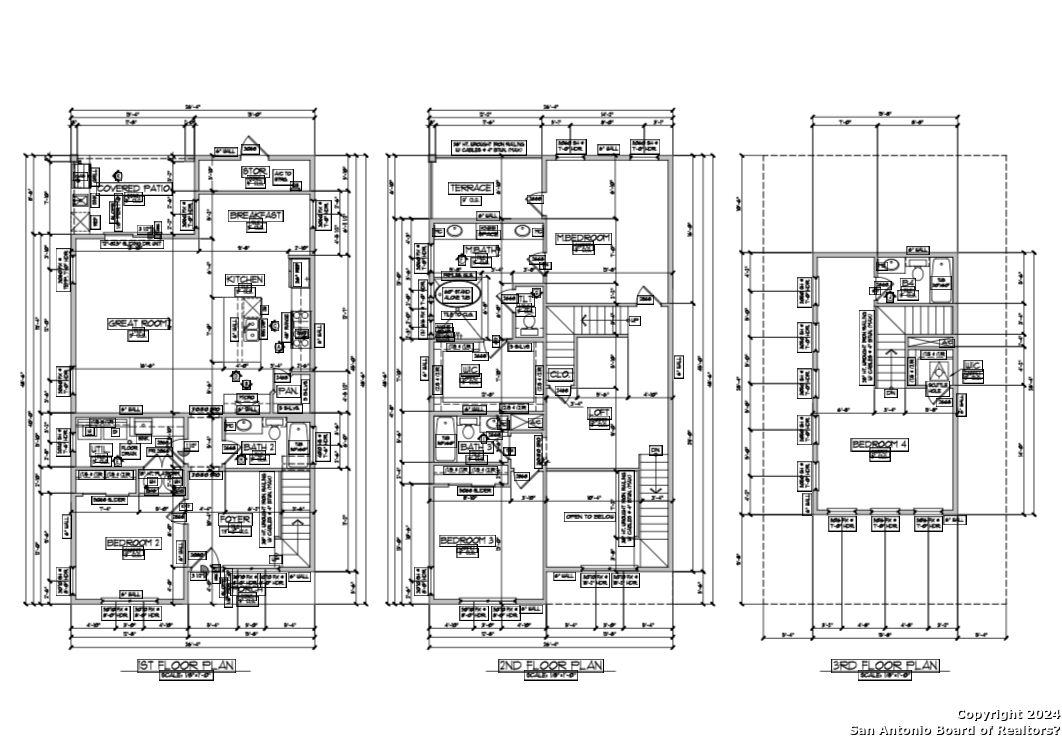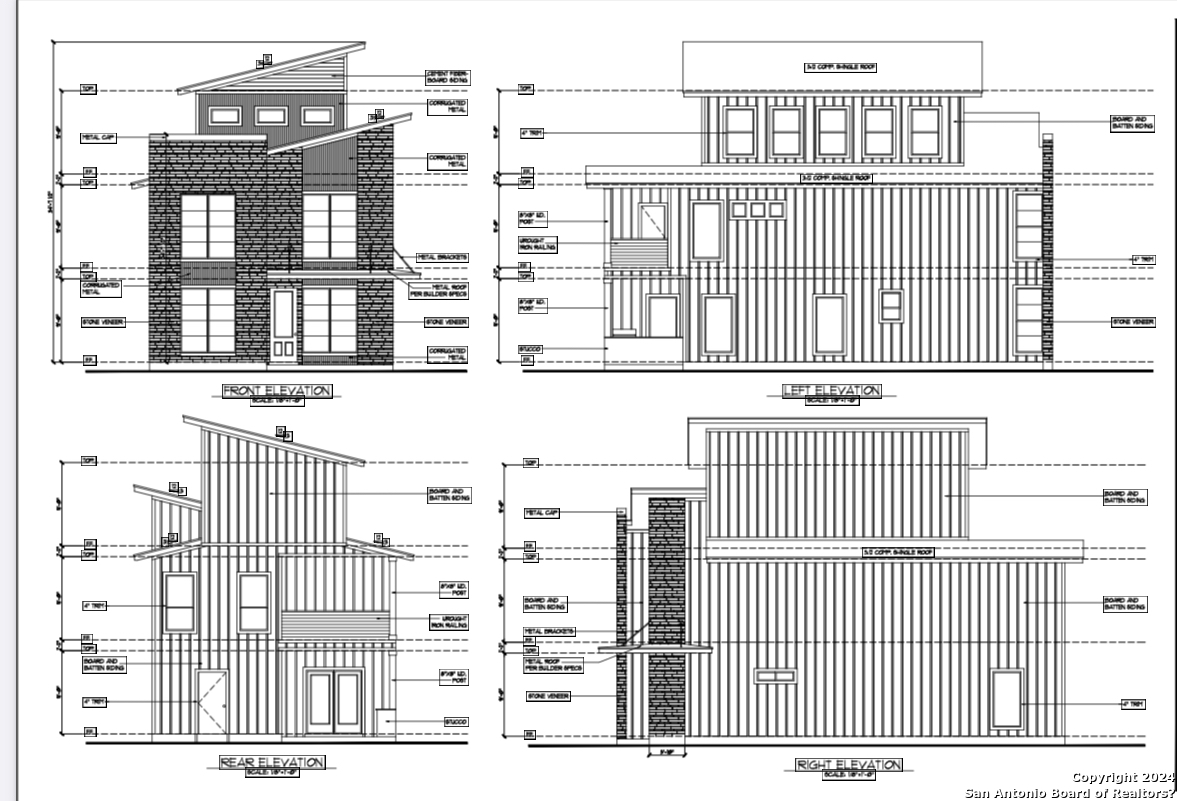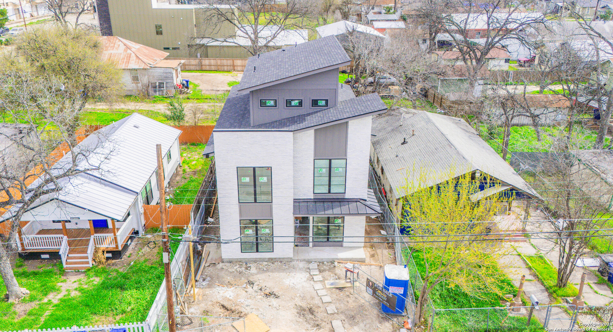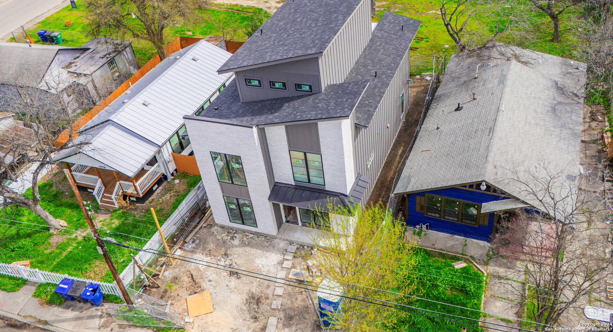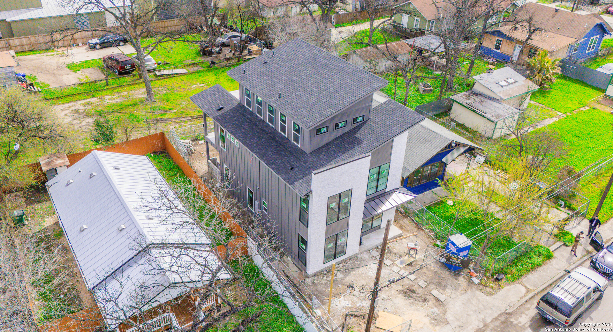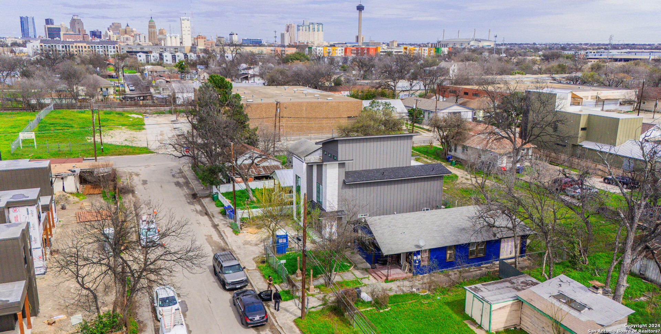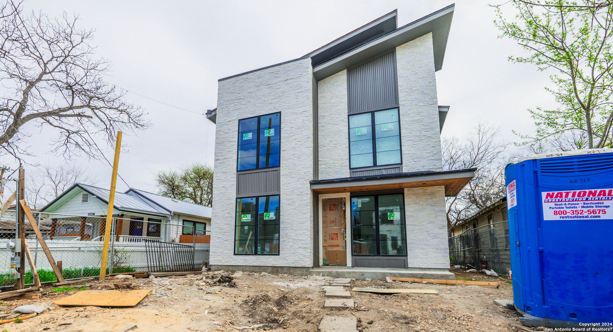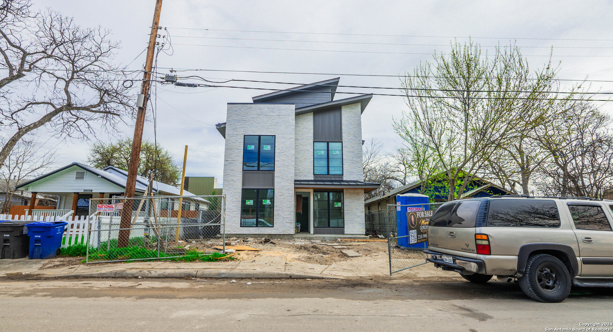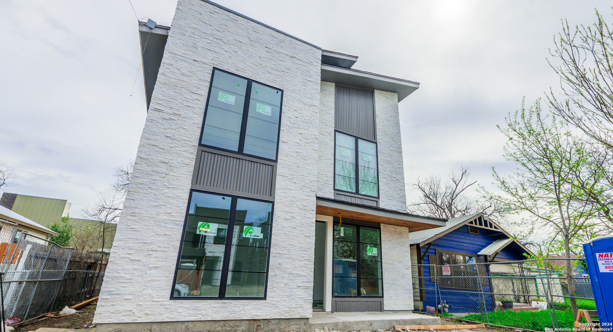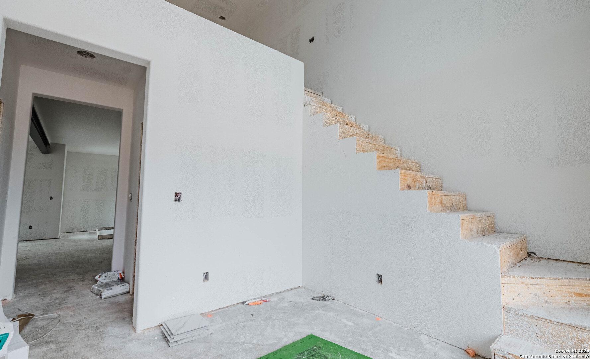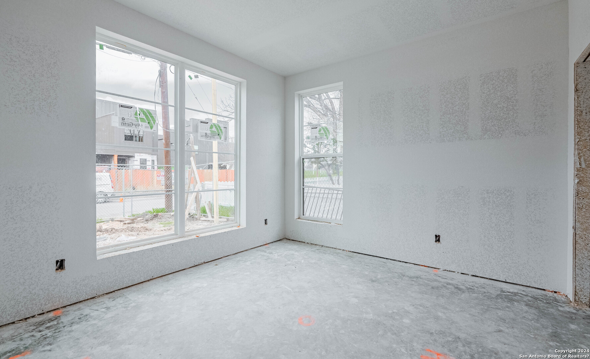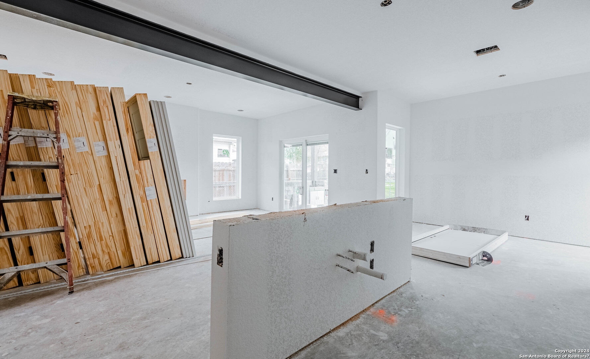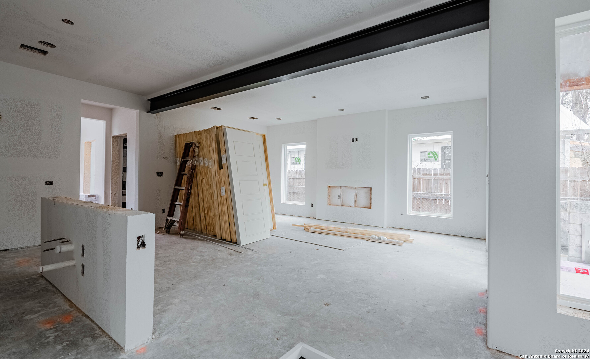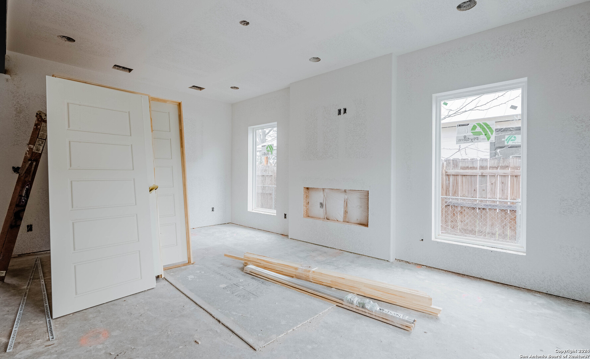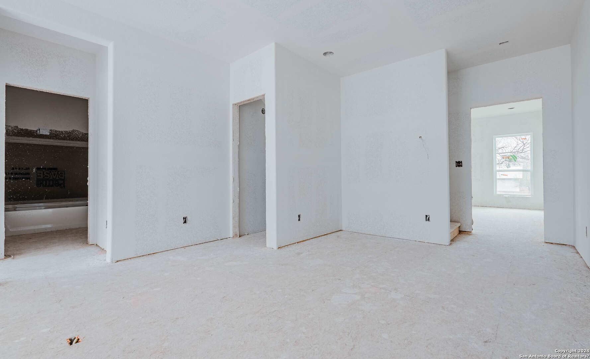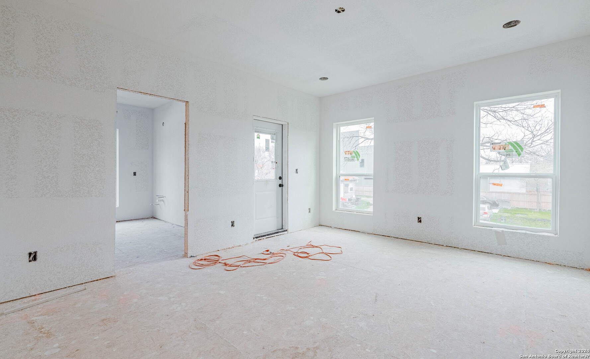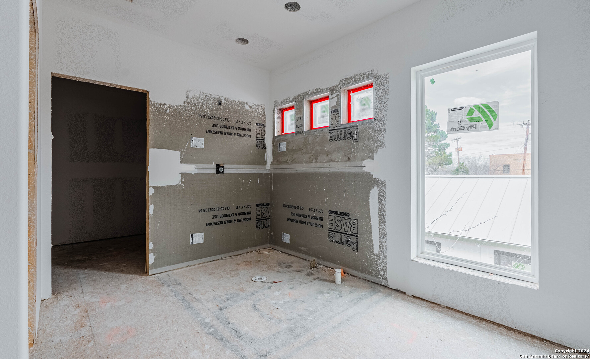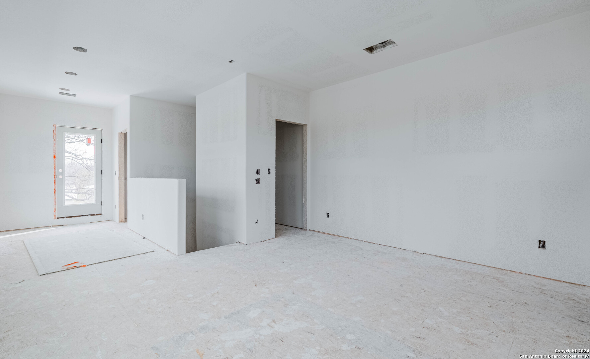Property Details
DOWDY ST
San Antonio, TX 78204
$711,000
4 BD | 4 BA |
Property Description
Introducing 108 Dowdy: A Masterpiece in Modern Living Nestled in the heart of the vibrant Lonestar District, 108 Dowdy is a testament to contemporary luxury. This stunning 3-level, 4-bedroom, 4-bathroom home spans 2,468 square feet of meticulously crafted living space. Features: Luxurious Contemporary Design Custom-Built by Garza Sitterle Custom Homes 3 Levels of Elegant Living 4 Spacious Bedrooms 4 Modern Bathrooms Unparalleled Craftsmanship Completion Scheduled for April Step into a world of sophistication and style as this Garza Sitterle Custom Home redefines modern living. Every detail has been thoughtfully curated to create a harmonious blend of functionality and aesthetics. From the sleek lines of the architecture to the carefully chosen finishes, 108 Dowdy is more than a home: it's an experience. The open-concept layout seamlessly connects living spaces, offering a perfect balance for both entertaining and relaxation. Imagine waking up to the sun-drenched rooms and savoring your morning coffee on the private terrace. Picture evenings spent in the gourmet kitchen, preparing meals for family and friends. This is a residence where memories are made and cherished. Located in the sought-after Lonestar District, you'll enjoy the convenience of nearby amenities, cultural attractions, and a thriving community atmosphere. Embrace the future of living with 108 Dowdy. Don't miss the opportunity to make this contemporary masterpiece your own. Schedule today a private tour and be among the first to experience the allure of 108 Dowdy. PLEASE VERIFY ALL MEASUREMENTS AND SCHOOLS.
-
Type: Residential Property
-
Year Built: 2024
-
Cooling: One Central
-
Heating: Central
-
Lot Size: 0.08 Acres
Property Details
- Status:Available
- Type:Residential Property
- MLS #:1745537
- Year Built:2024
- Sq. Feet:2,468
Community Information
- Address:108 DOWDY ST San Antonio, TX 78204
- County:Bexar
- City:San Antonio
- Subdivision:S DURANGO/PROBANDT
- Zip Code:78204
School Information
- School System:San Antonio I.S.D.
- High School:Brackenridge
- Middle School:Harris
- Elementary School:Briscoe
Features / Amenities
- Total Sq. Ft.:2,468
- Interior Features:One Living Area, Island Kitchen, Loft, Utility Room Inside, High Ceilings, Open Floor Plan, High Speed Internet, Walk in Closets
- Fireplace(s): Not Applicable
- Floor:Ceramic Tile, Vinyl
- Inclusions:Ceiling Fans, Washer Connection, Dryer Connection, Microwave Oven, Stove/Range, Disposal, Dishwasher, Smoke Alarm
- Master Bath Features:Tub/Shower Separate
- Exterior Features:Patio Slab, Deck/Balcony, Privacy Fence, Double Pane Windows, Outdoor Kitchen
- Cooling:One Central
- Heating Fuel:Natural Gas
- Heating:Central
- Master:14x16
- Bedroom 2:12x14
- Bedroom 3:15x12
- Bedroom 4:28x15
- Kitchen:19x12
Architecture
- Bedrooms:4
- Bathrooms:4
- Year Built:2024
- Stories:3+
- Style:3 or More
- Roof:Composition, Metal
- Foundation:Slab
- Parking:None/Not Applicable
Property Features
- Neighborhood Amenities:None
- Water/Sewer:Water System
Tax and Financial Info
- Proposed Terms:Conventional, FHA, VA, Buydown, TX Vet, Cash, Investors OK
- Total Tax:3637.1
4 BD | 4 BA | 2,468 SqFt
© 2024 Lone Star Real Estate. All rights reserved. The data relating to real estate for sale on this web site comes in part from the Internet Data Exchange Program of Lone Star Real Estate. Information provided is for viewer's personal, non-commercial use and may not be used for any purpose other than to identify prospective properties the viewer may be interested in purchasing. Information provided is deemed reliable but not guaranteed. Listing Courtesy of Maria Gonzalez with Real Estate Connection.

