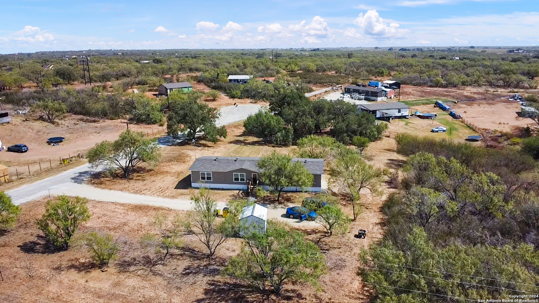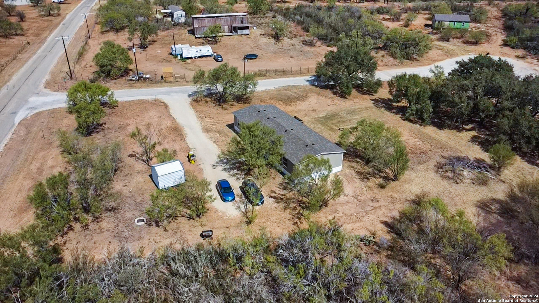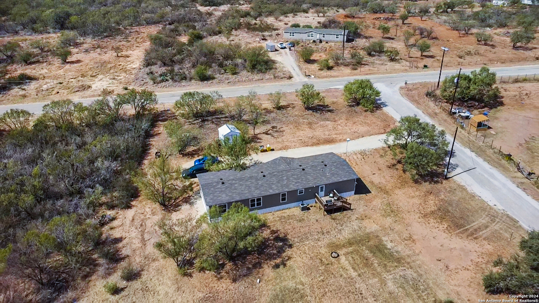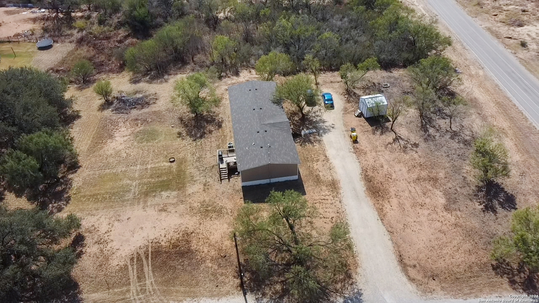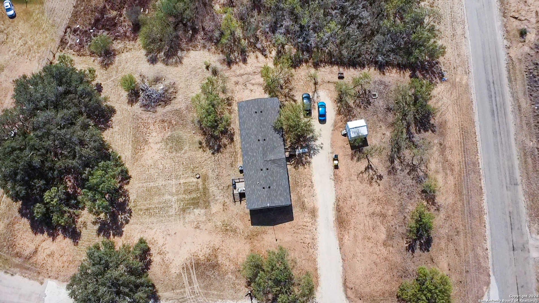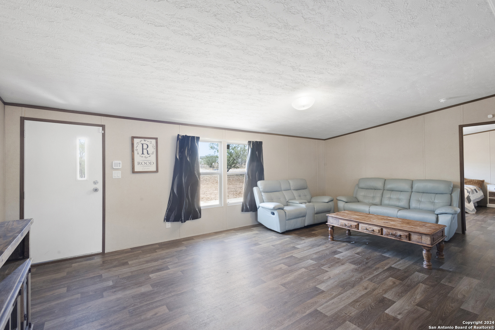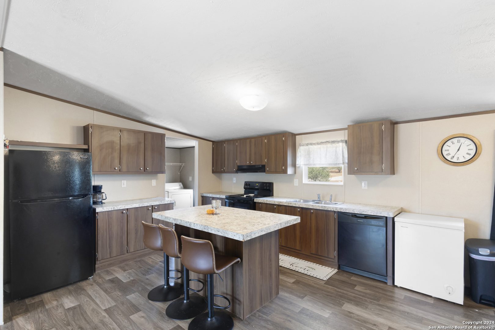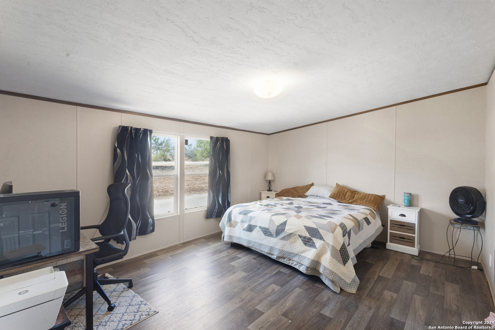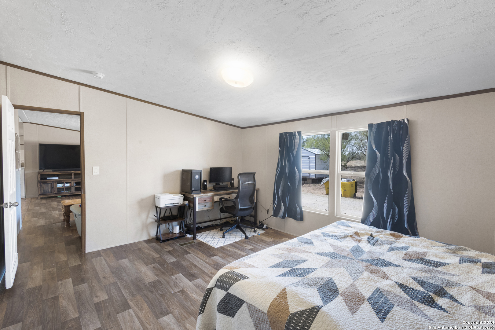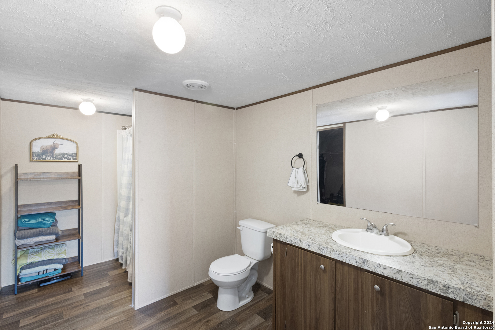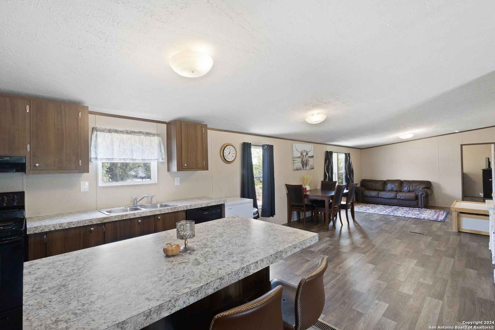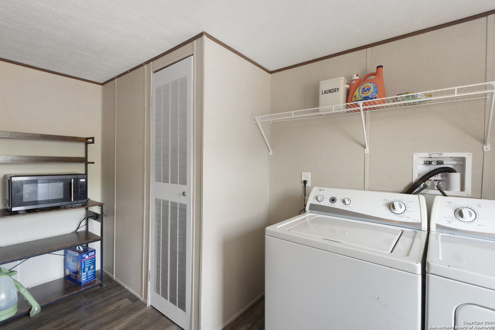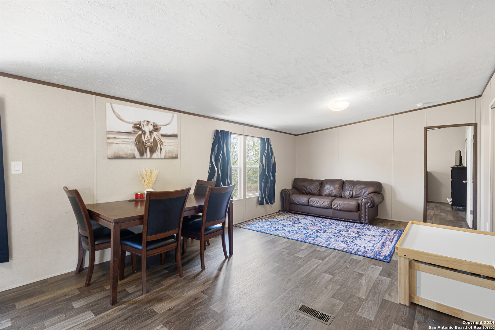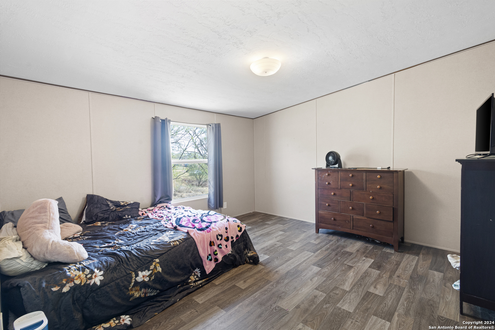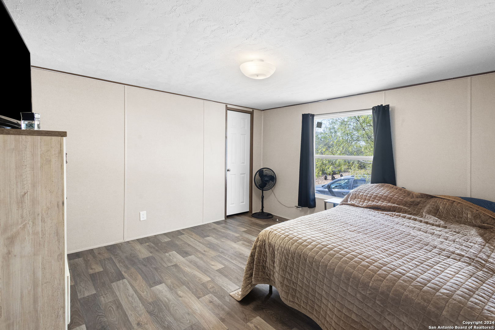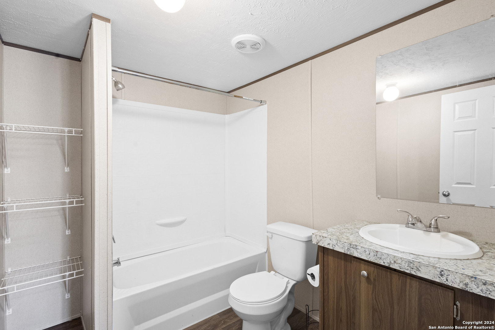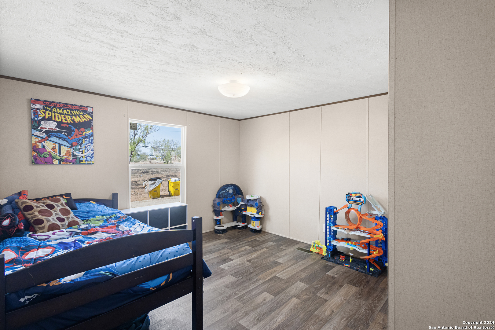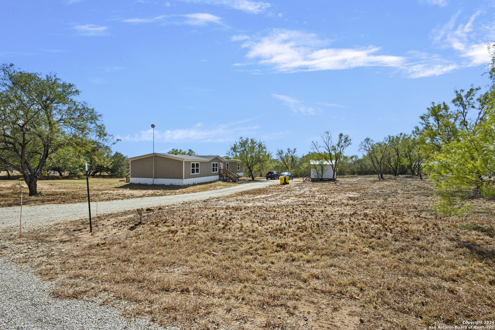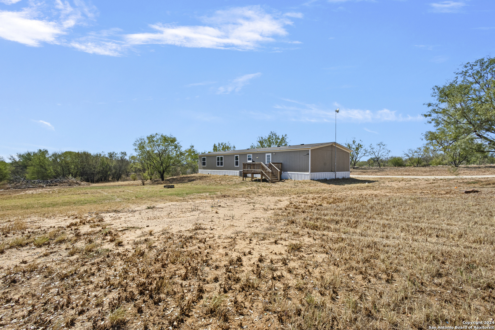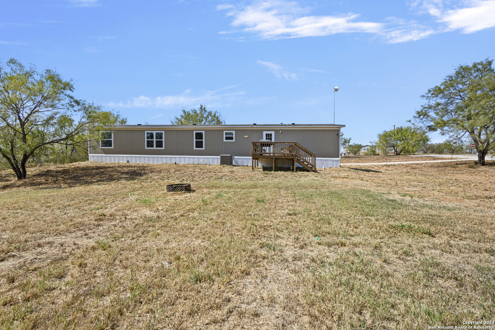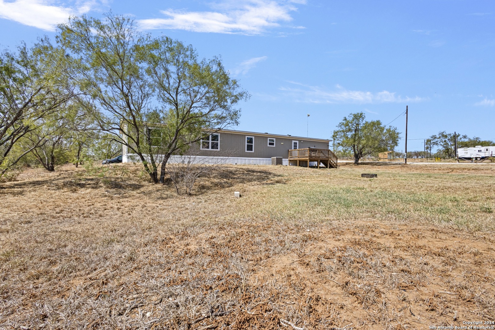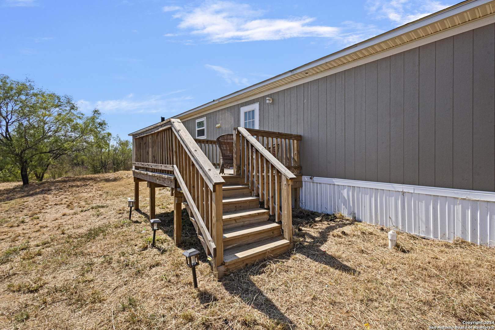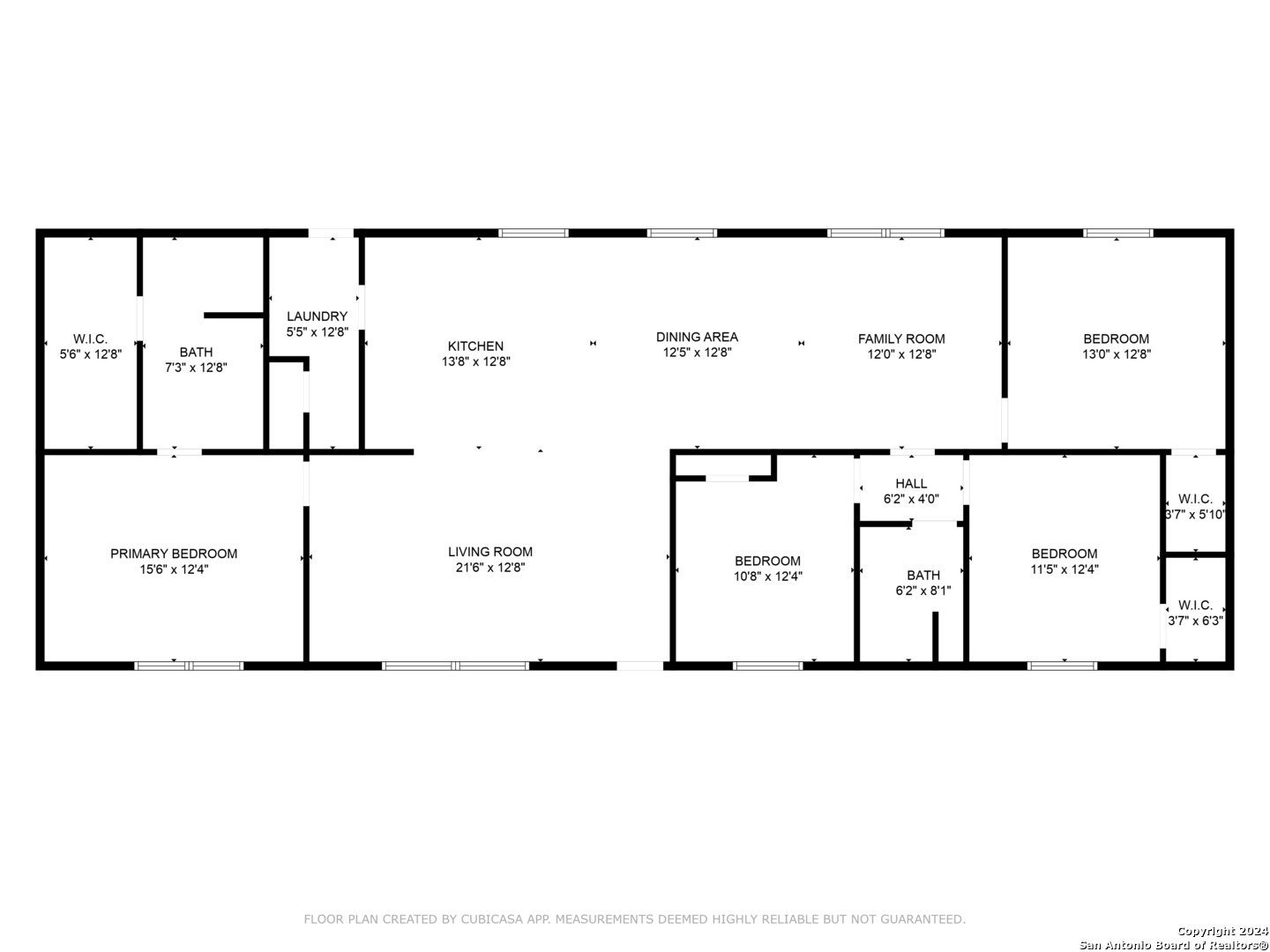Property Details
Cr 2638
Devine, TX 78016
$241,400
4 BD | 2 BA |
Property Description
Welcome to your dream home! This 2-year-old, beautifully maintained manufactured home sits on a generous 1-acre lot, offering plenty of room for outdoor activities and privacy. Boasting 4 spacious bedrooms, 2 living areas and 2 full bathrooms, this home is perfect for families or those who love to entertain. The modern, open-concept floor plan features a bright and airy living area that seamlessly connects to a large kitchen with plenty of counter space and cabinetry. The master suite is a private retreat with a full en-suite bath and ample closet space. The three additional bedrooms are generously sized, ideal for kids, guests, or a home office. Enjoy the peaceful surroundings of your own acre of land, where there's space to garden, play, or relax. Whether you're looking for space to grow or a quiet place to call home, this property is a must-see!
-
Type: Manufactured
-
Year Built: 2022
-
Cooling: One Central
-
Heating: Central
-
Lot Size: 1 Acre
Property Details
- Status:Available
- Type:Manufactured
- MLS #:1817724
- Year Built:2022
- Sq. Feet:2,016
Community Information
- Address:108 Cr 2638 Devine, TX 78016
- County:Frio
- City:Devine
- Subdivision:PATTON RANCH ESTATES
- Zip Code:78016
School Information
- School System:CALL DISTRICT
- High School:Call District
- Middle School:Call District
- Elementary School:Call District
Features / Amenities
- Total Sq. Ft.:2,016
- Interior Features:Two Living Area, Liv/Din Combo, Separate Dining Room, Eat-In Kitchen, Island Kitchen, Walk-In Pantry, Utility Room Inside, 1st Floor Lvl/No Steps, Open Floor Plan, Laundry Room, Walk in Closets
- Fireplace(s): Not Applicable
- Floor:Vinyl
- Inclusions:Washer Connection, Dryer Connection, Cook Top, Built-In Oven, Self-Cleaning Oven, Stove/Range, Refrigerator, Dishwasher
- Master Bath Features:Tub/Shower Combo
- Exterior Features:Double Pane Windows, Other - See Remarks
- Cooling:One Central
- Heating Fuel:Electric
- Heating:Central
- Master:16x13
- Bedroom 2:11x12
- Bedroom 3:12x12
- Bedroom 4:13x13
- Dining Room:12x13
- Family Room:12x13
- Kitchen:14x13
Architecture
- Bedrooms:4
- Bathrooms:2
- Year Built:2022
- Stories:1
- Style:One Story
- Roof:Composition
- Foundation:Other
- Parking:None/Not Applicable
Property Features
- Neighborhood Amenities:Other - See Remarks
- Water/Sewer:Septic
Tax and Financial Info
- Proposed Terms:Conventional, FHA, VA, Cash, USDA
- Total Tax:4079
4 BD | 2 BA | 2,016 SqFt
© 2025 Lone Star Real Estate. All rights reserved. The data relating to real estate for sale on this web site comes in part from the Internet Data Exchange Program of Lone Star Real Estate. Information provided is for viewer's personal, non-commercial use and may not be used for any purpose other than to identify prospective properties the viewer may be interested in purchasing. Information provided is deemed reliable but not guaranteed. Listing Courtesy of Whitney Wiglesworth with JLA Realty.

