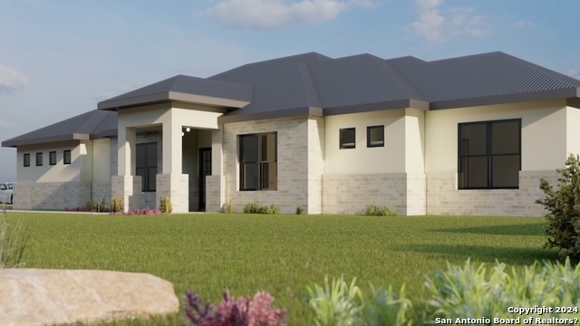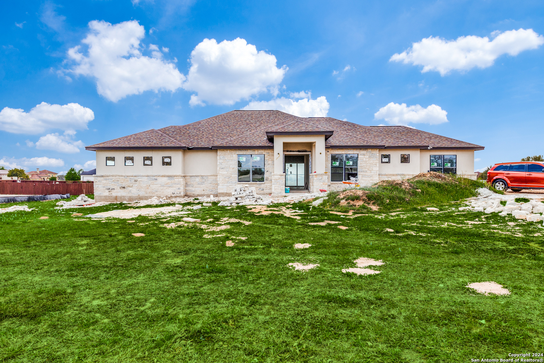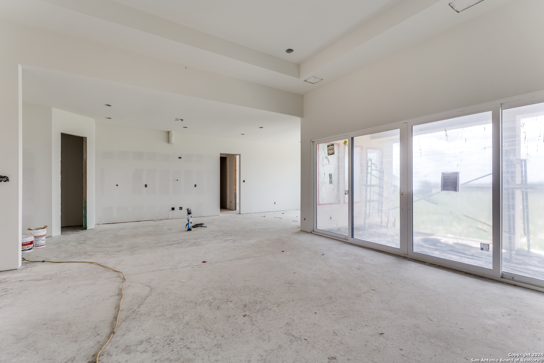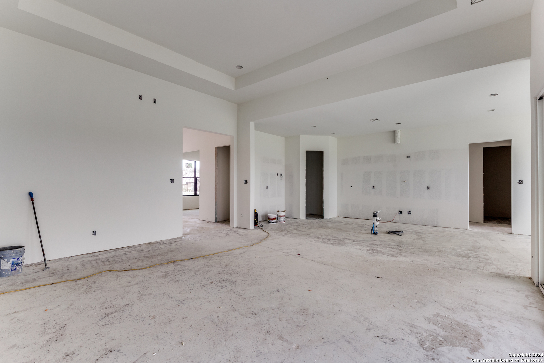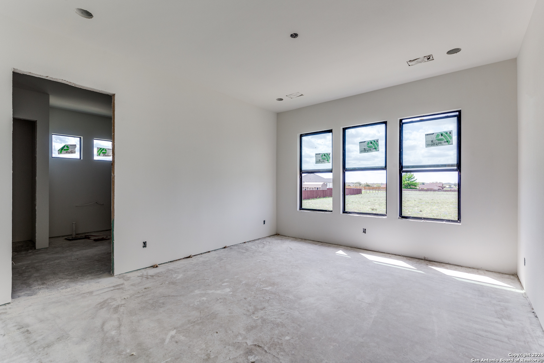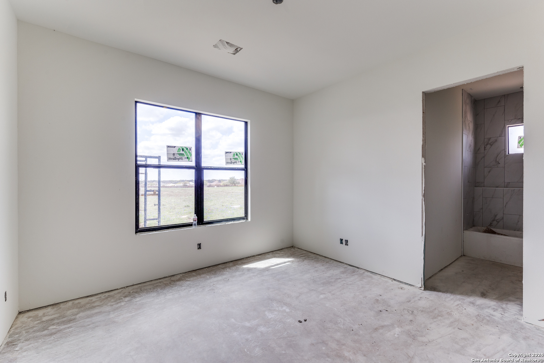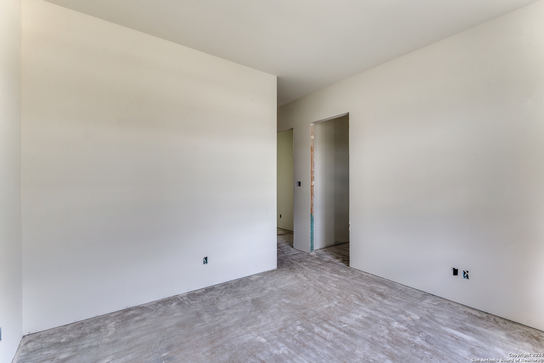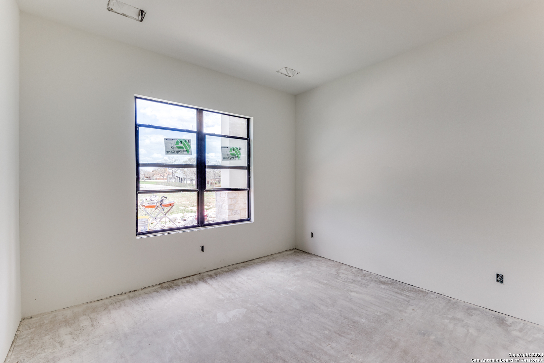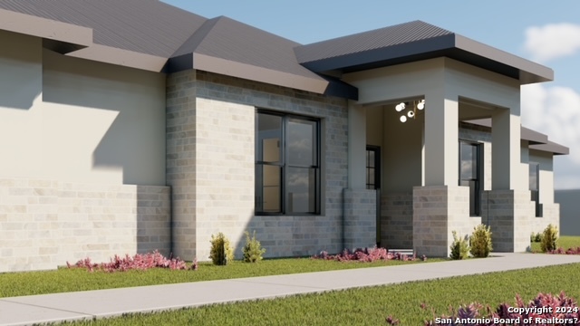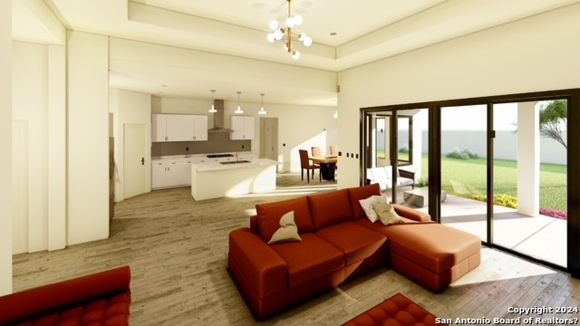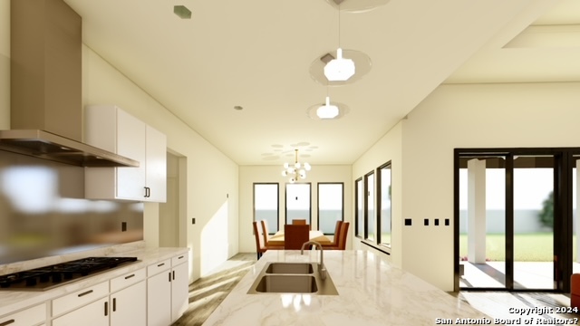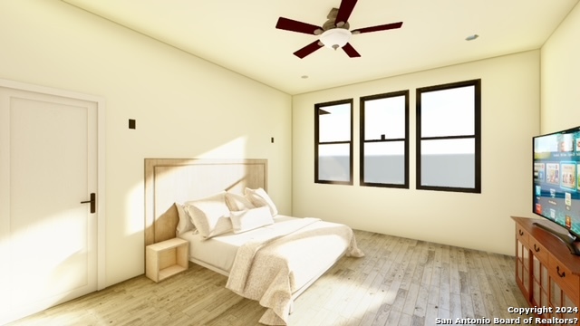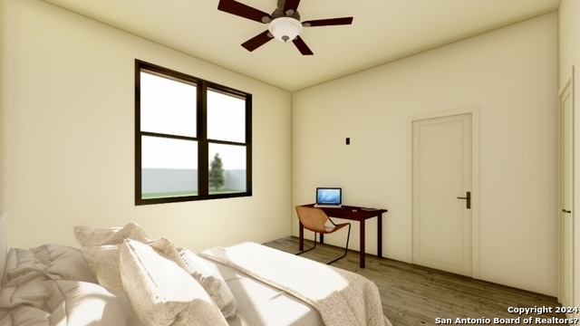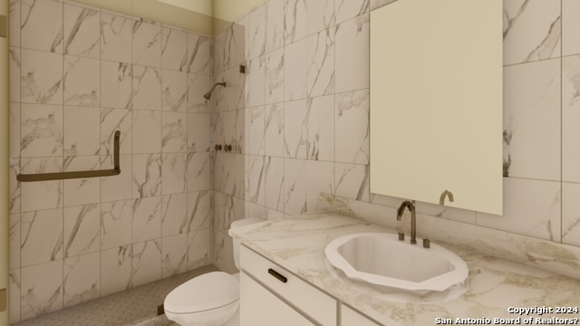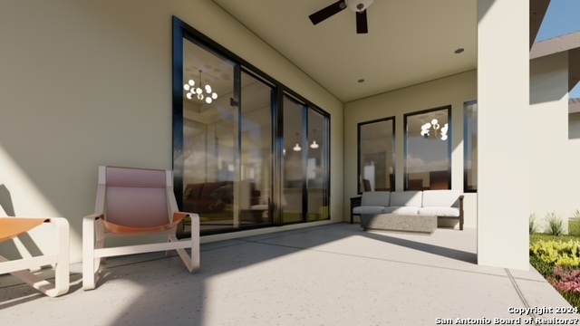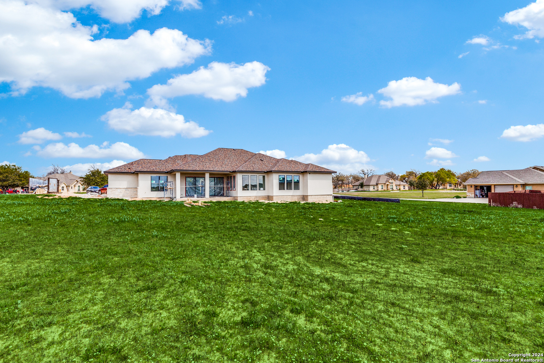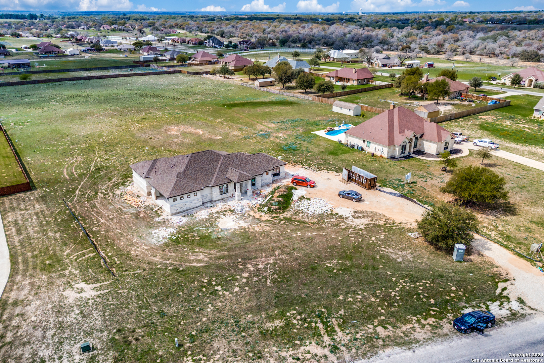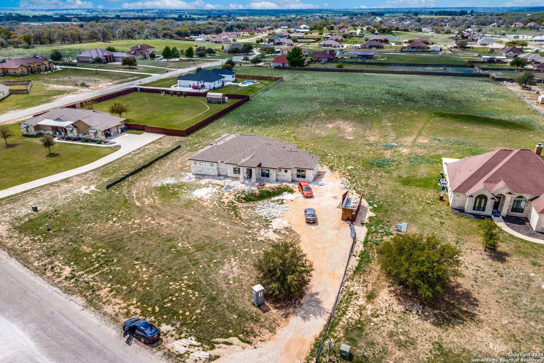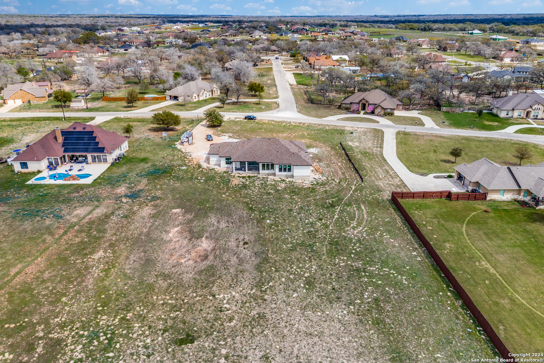Property Details
ABREGO TRAIL DR
Floresville, TX 78114
$727,000
4 BD | 5 BA |
Property Description
Welcome to your brand-new dream home is located in a highly desirable neighborhood Abrego Lake, (construction is over 65% & to complete in May or June) This home offers a spacious and modern living experience , on 1.5 acre land , One story, 4 bedrooms, Office & 4.5 Bathrooms .This property truly offers a serene country setting , this spacious haven is a perfect blend of modern design & timeless charm. The heart of this home lies in its magnificent kitchen w/ island ,custom cabinets & self close, cook top, conventional oven and microwave ,The open floor plan invites family & friends to gather around, making a memorable occasion. When it's time to unwind, Floor-to-ceiling fireplace in the living area create a cozy ambiance. Master bedroom includes her and his walking closet ,this property has you covered w/walk-in closets in every bedroom, ensuring that organization & convenience are always within reach. Don't miss your chance to experience the perfect blend of luxury, comfort, & space, Must to see !!.
-
Type: Residential Property
-
Year Built: 2024
-
Cooling: Two Central
-
Heating: Central
-
Lot Size: 1.52 Acres
Property Details
- Status:Available
- Type:Residential Property
- MLS #:1754006
- Year Built:2024
- Sq. Feet:2,832
Community Information
- Address:108 ABREGO TRAIL DR Floresville, TX 78114
- County:Wilson
- City:Floresville
- Subdivision:ABREGO LAKE SUB
- Zip Code:78114
School Information
- School System:Floresville Isd
- High School:Floresville
- Middle School:Floresville
- Elementary School:Floresville
Features / Amenities
- Total Sq. Ft.:2,832
- Interior Features:One Living Area, Separate Dining Room, Eat-In Kitchen, Island Kitchen, Study/Library, 1st Floor Lvl/No Steps, High Ceilings, Open Floor Plan, All Bedrooms Downstairs, Laundry Room
- Fireplace(s): One, Living Room
- Floor:Ceramic Tile
- Inclusions:Ceiling Fans, Chandelier, Washer Connection, Dryer Connection, Cook Top, Built-In Oven, Microwave Oven, Disposal, Dishwasher, Smoke Alarm, Pre-Wired for Security, Electric Water Heater, Garage Door Opener
- Master Bath Features:Tub/Shower Separate, Separate Vanity, Double Vanity
- Cooling:Two Central
- Heating Fuel:Electric
- Heating:Central
- Master:16x14
- Bedroom 2:12x12
- Bedroom 3:12x13
- Bedroom 4:12x13
- Dining Room:13x12
- Kitchen:16x14
- Office/Study:13x12
Architecture
- Bedrooms:4
- Bathrooms:5
- Year Built:2024
- Stories:1
- Style:One Story
- Roof:Composition
- Foundation:Slab
- Parking:Two Car Garage, Attached, Side Entry
Property Features
- Neighborhood Amenities:Controlled Access
- Water/Sewer:Water System
Tax and Financial Info
- Proposed Terms:Conventional, FHA, VA, Cash
- Total Tax:807
4 BD | 5 BA | 2,832 SqFt
© 2024 Lone Star Real Estate. All rights reserved. The data relating to real estate for sale on this web site comes in part from the Internet Data Exchange Program of Lone Star Real Estate. Information provided is for viewer's personal, non-commercial use and may not be used for any purpose other than to identify prospective properties the viewer may be interested in purchasing. Information provided is deemed reliable but not guaranteed. Listing Courtesy of Norma Lety Velazquez with CB Harper Global Luxury.

