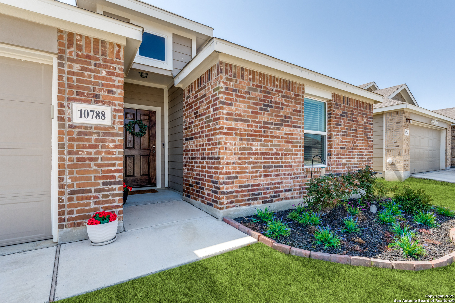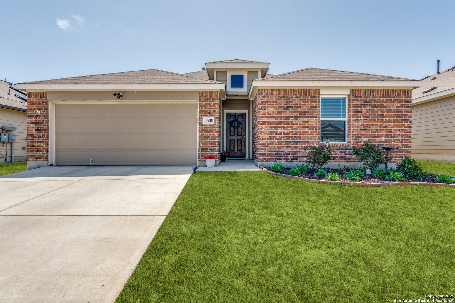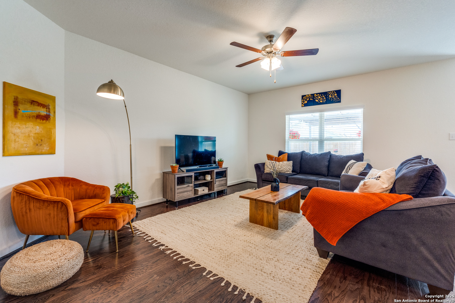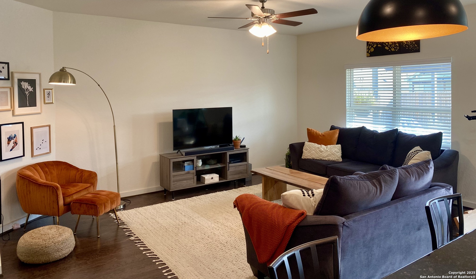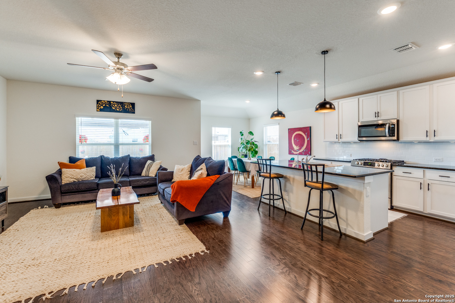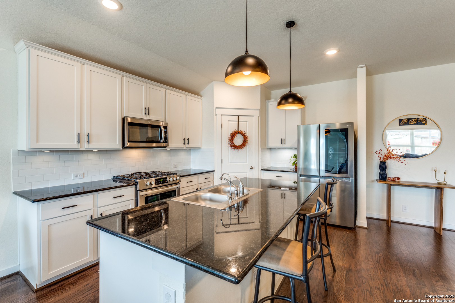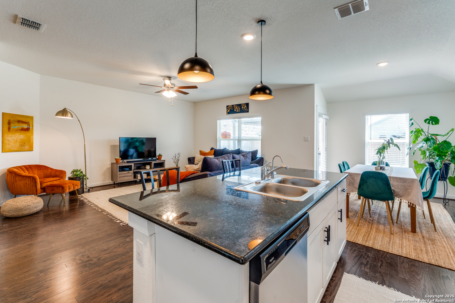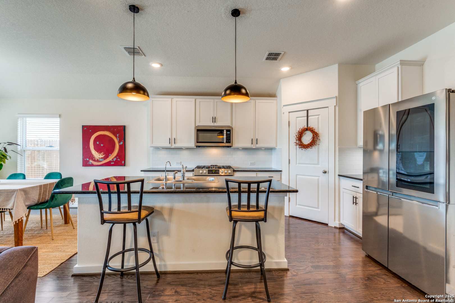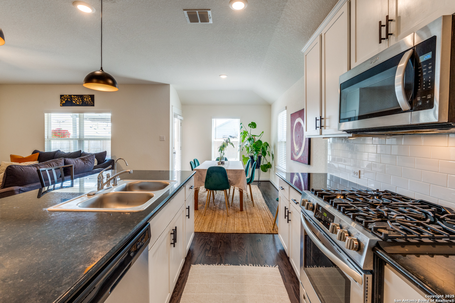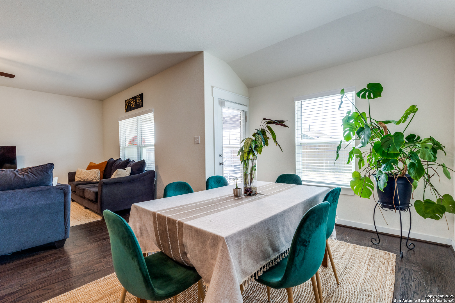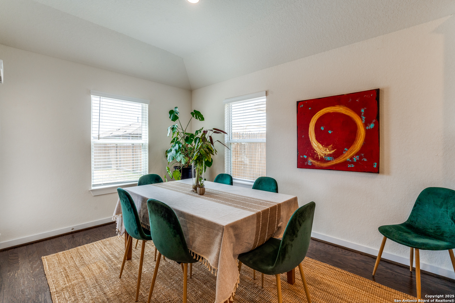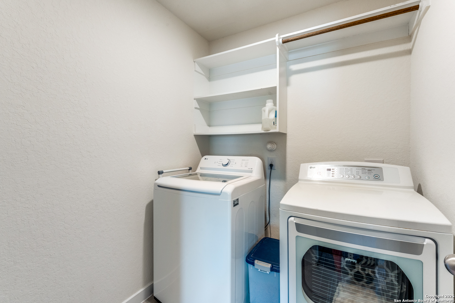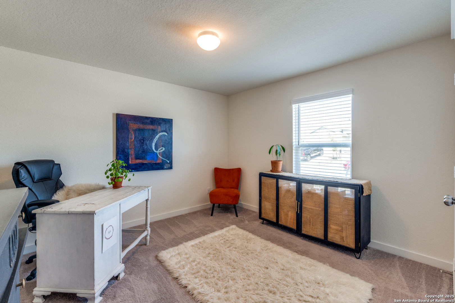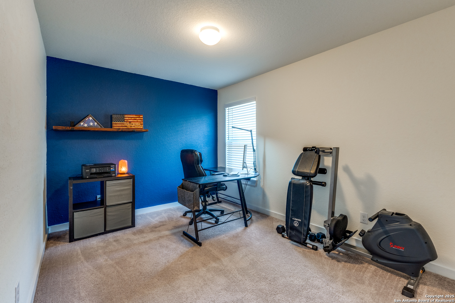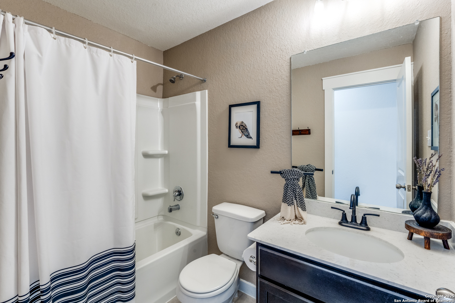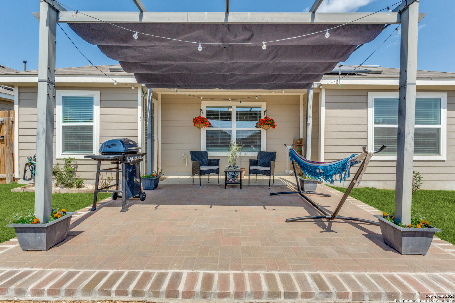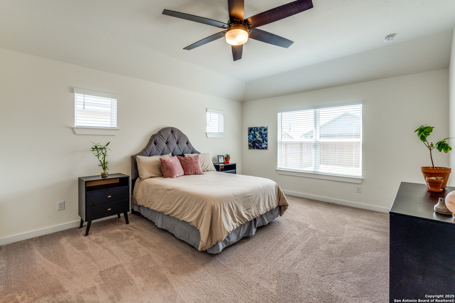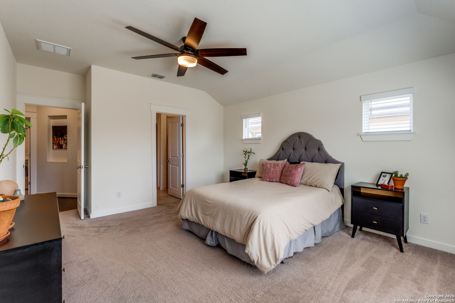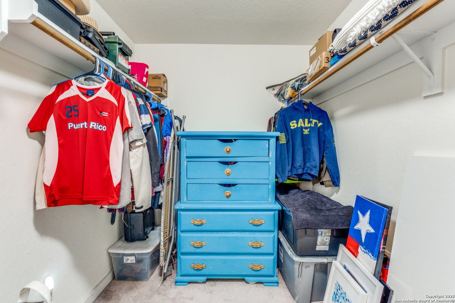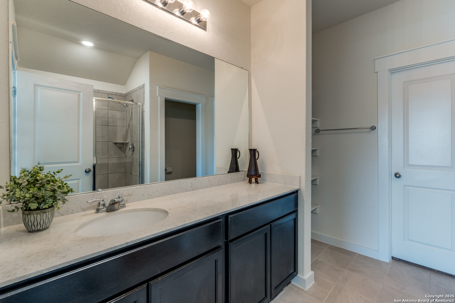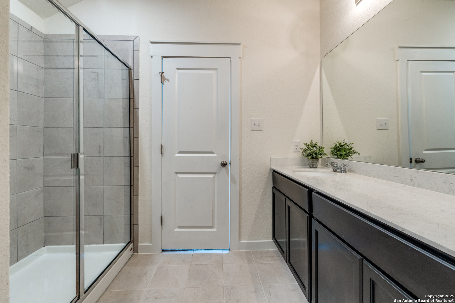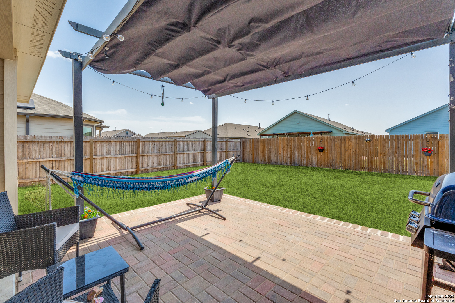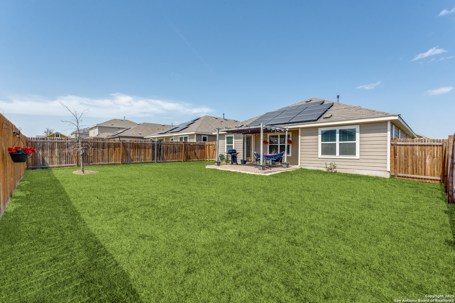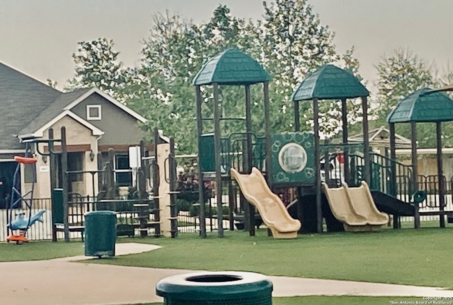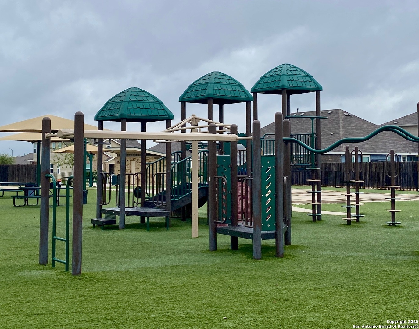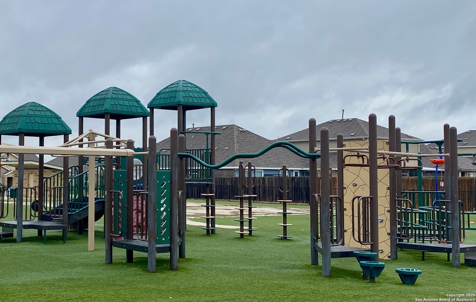Property Details
Rosalina Loop
Converse, TX 78109
$283,500
3 BD | 2 BA |
Property Description
Welcome to your new home-a beautifully maintained single-story gem built in 2021, featuring the popular Blanton floor plan with 1,610 square feet of comfortable living space. With three spacious bedrooms, two full bathrooms, and a two-car garage, this home offers the perfect blend of style, space, and functionality. Step inside to discover an open-concept design that makes everyday living and entertaining effortless. The stunning kitchen boasts an oversized island, energy-efficient appliances, and flows seamlessly into the expansive family room and dining area-ideal for gatherings or quiet nights in. The Primary Suite is your personal retreat, complete with a generously sized shower and thoughtful layout. Additional highlights include a water softener system and a fully installed solar panel system that helps reduce monthly energy costs. Step outside to your covered patio, where the included outdoor furniture invites you to unwind and enjoy the breeze. And just down the street? A neighborhood playground-perfect for families or simply enjoying the community vibe. This home has everything you need and more. Come see it in person and experience the comfort, charm, and energy-saving benefits for yourself. Don't miss the chance to make this beautiful residence your own!
-
Type: Residential Property
-
Year Built: 2021
-
Cooling: One Central
-
Heating: Central
-
Lot Size: 0.13 Acres
Property Details
- Status:Available
- Type:Residential Property
- MLS #:1848344
- Year Built:2021
- Sq. Feet:1,617
Community Information
- Address:10788 Rosalina Loop Converse, TX 78109
- County:Bexar
- City:Converse
- Subdivision:PALOMA
- Zip Code:78109
School Information
- School System:East Central I.S.D
- High School:East Central
- Middle School:Heritage
- Elementary School:Tradition
Features / Amenities
- Total Sq. Ft.:1,617
- Interior Features:Liv/Din Combo, Island Kitchen, Breakfast Bar, Open Floor Plan, Pull Down Storage, Cable TV Available, High Speed Internet, Laundry Room, Walk in Closets
- Fireplace(s): Not Applicable
- Floor:Carpeting, Ceramic Tile, Vinyl
- Inclusions:Ceiling Fans, Washer Connection, Dryer Connection, Self-Cleaning Oven, Microwave Oven, Stove/Range, Gas Cooking, Disposal, Dishwasher, Garage Door Opener, In Wall Pest Control, Plumb for Water Softener, Carbon Monoxide Detector, City Garbage service
- Master Bath Features:Shower Only, Single Vanity
- Exterior Features:Patio Slab, Privacy Fence, Double Pane Windows
- Cooling:One Central
- Heating Fuel:Natural Gas
- Heating:Central
- Master:13x15
- Bedroom 2:11x12
- Bedroom 3:10x12
- Dining Room:9x11
- Family Room:14x18
- Kitchen:13x11
Architecture
- Bedrooms:3
- Bathrooms:2
- Year Built:2021
- Stories:1
- Style:One Story
- Roof:Composition
- Foundation:Slab
- Parking:Two Car Garage
Property Features
- Neighborhood Amenities:Park/Playground, Jogging Trails, Sports Court, Bike Trails, BBQ/Grill
- Water/Sewer:Water System
Tax and Financial Info
- Proposed Terms:Conventional, FHA, VA, TX Vet, Cash, USDA
- Total Tax:5515
3 BD | 2 BA | 1,617 SqFt
© 2025 Lone Star Real Estate. All rights reserved. The data relating to real estate for sale on this web site comes in part from the Internet Data Exchange Program of Lone Star Real Estate. Information provided is for viewer's personal, non-commercial use and may not be used for any purpose other than to identify prospective properties the viewer may be interested in purchasing. Information provided is deemed reliable but not guaranteed. Listing Courtesy of Bertha Garcia with Keller Williams City-View.

