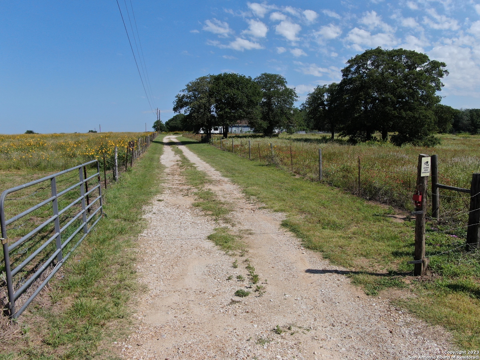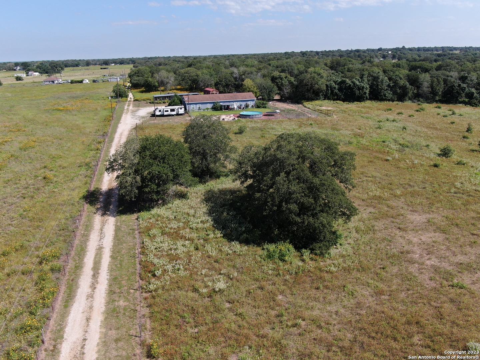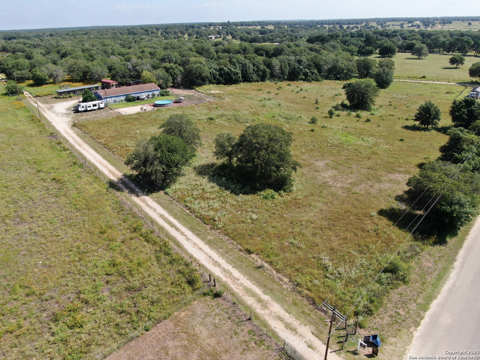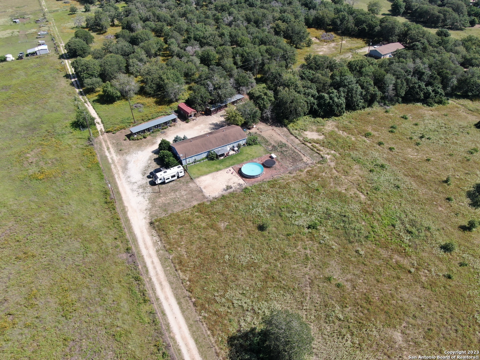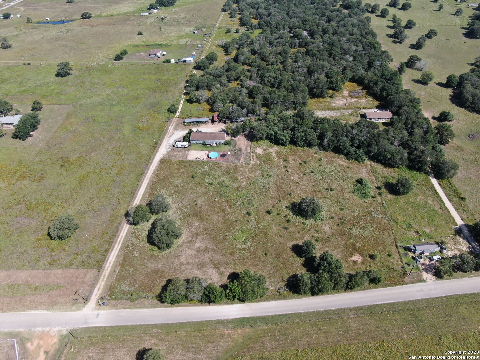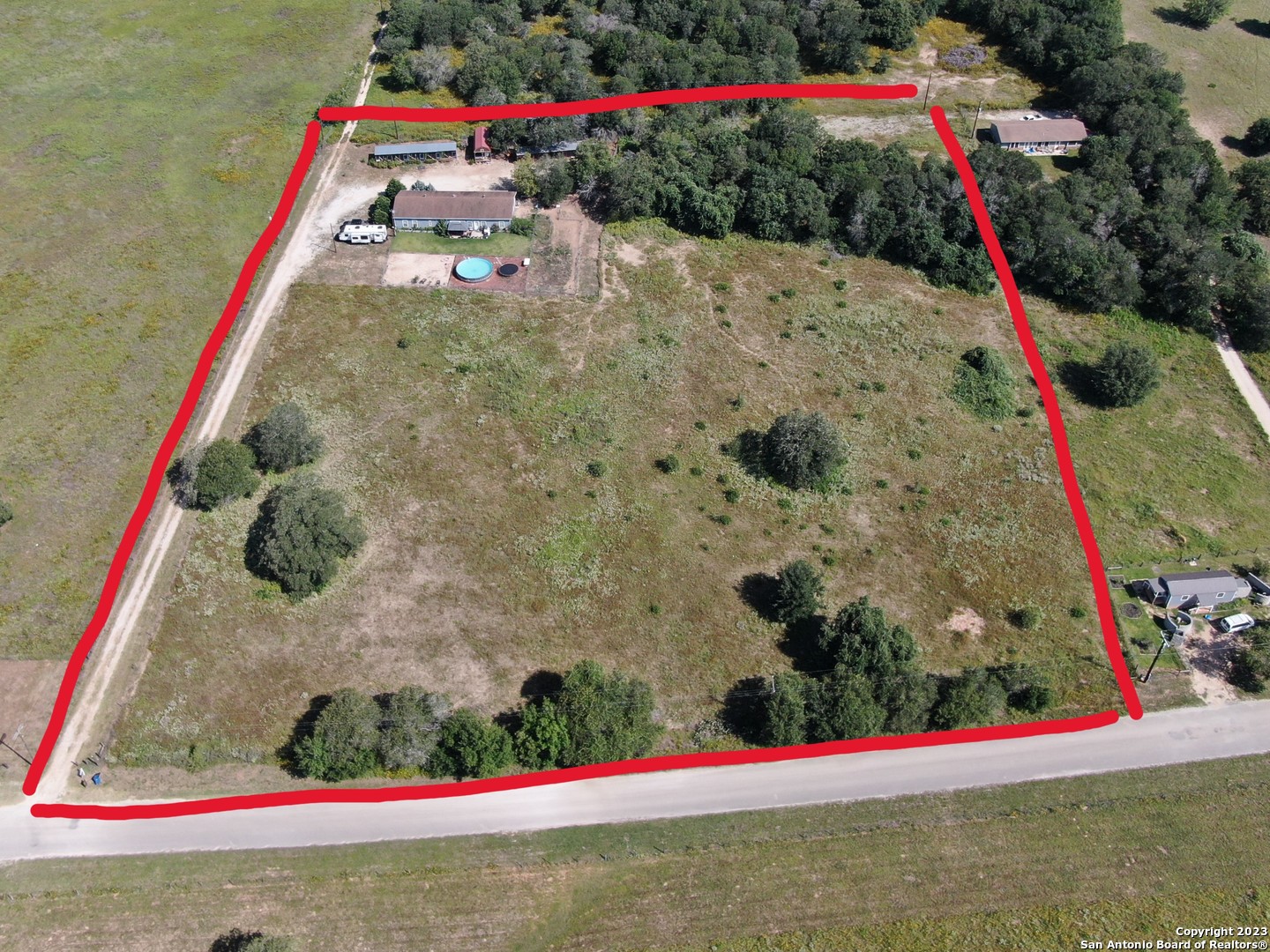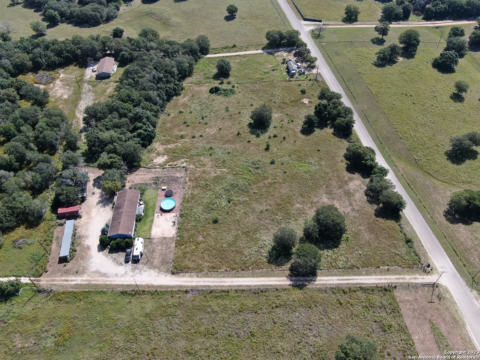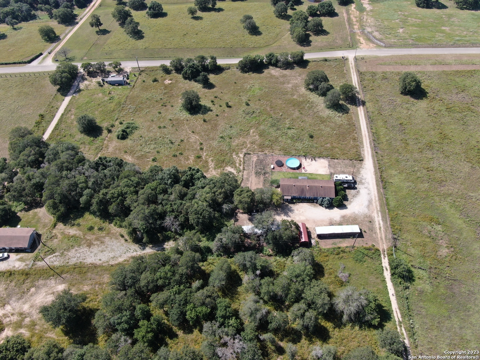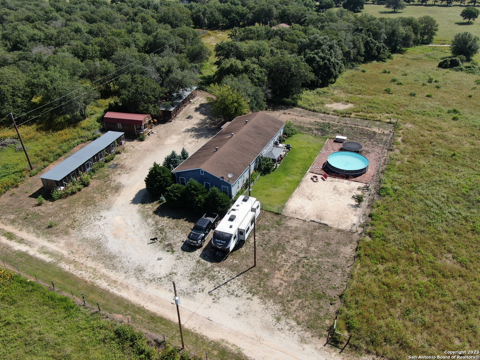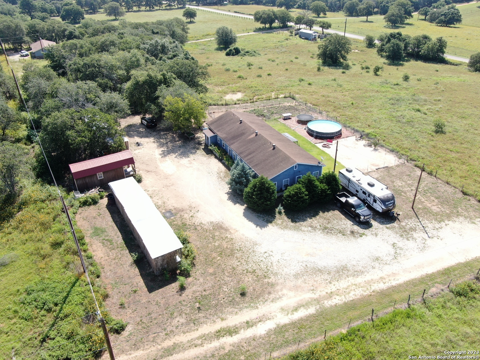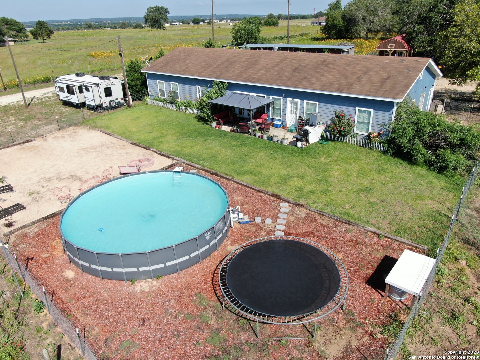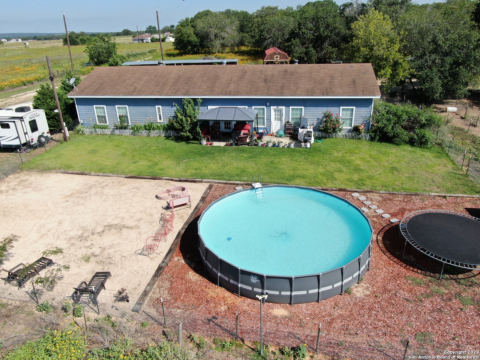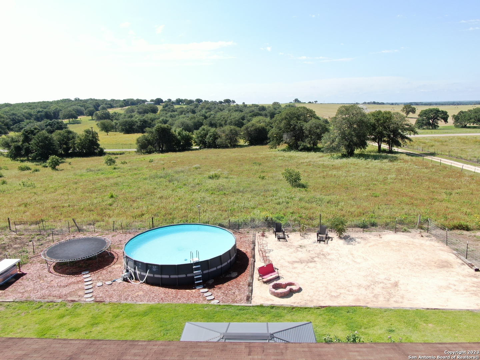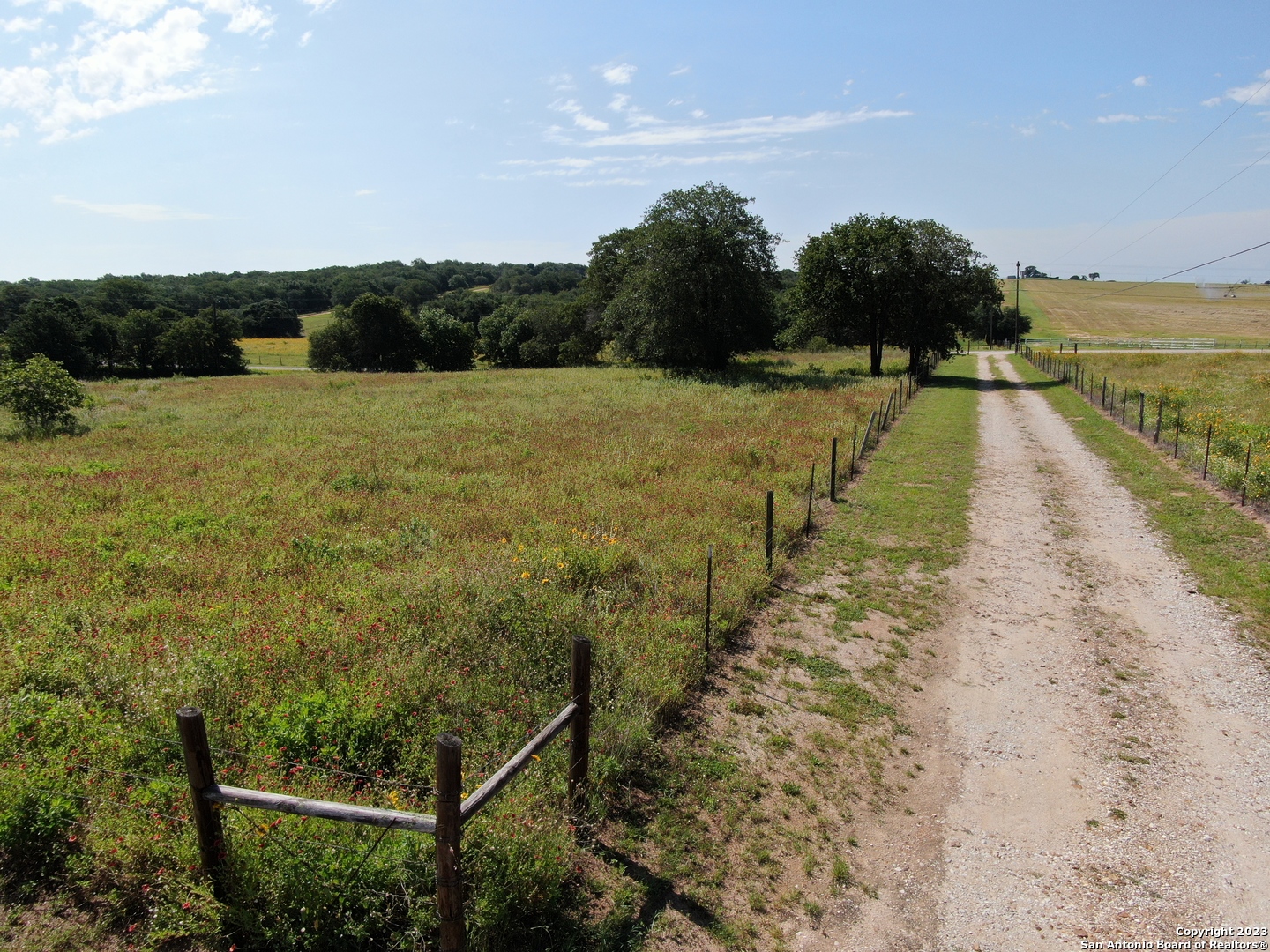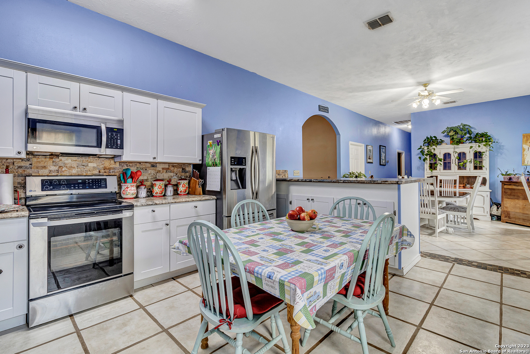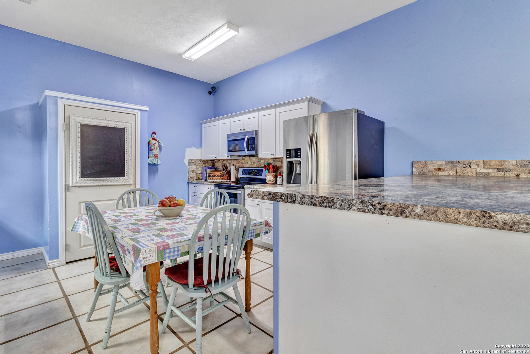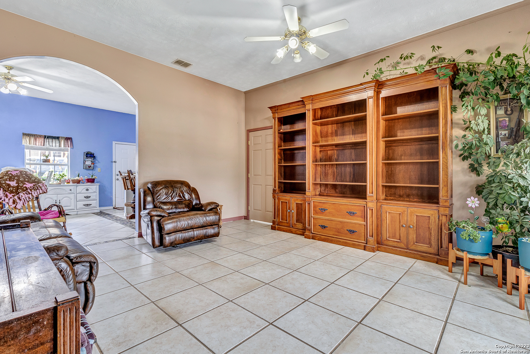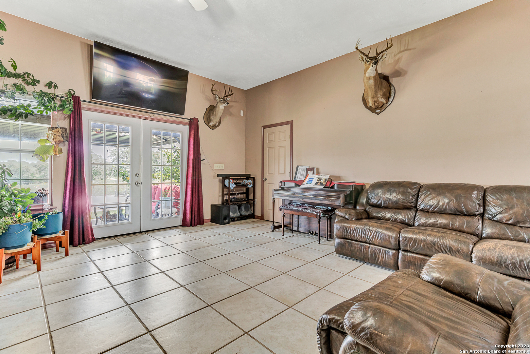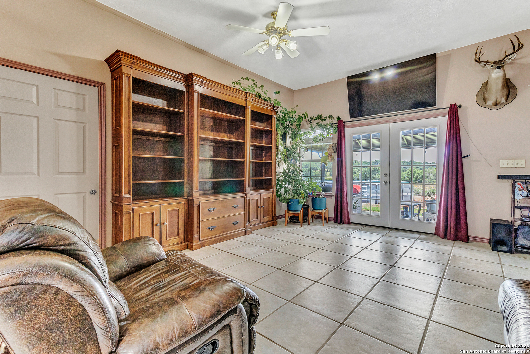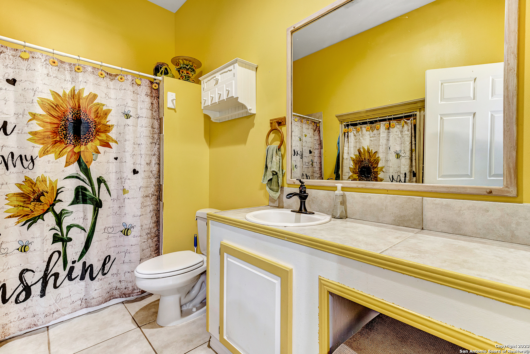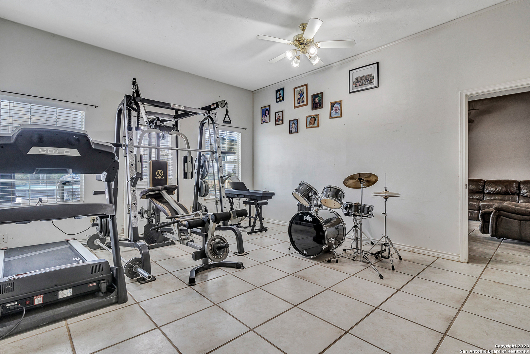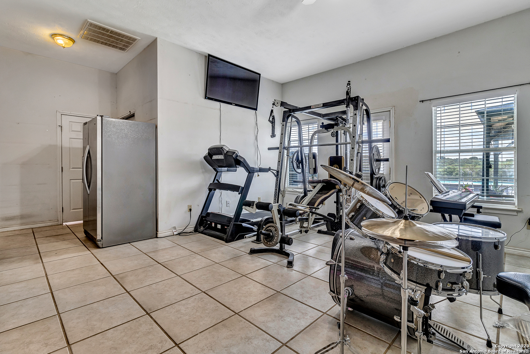Property Details
C RD
Sutherland Springs, TX 78161
$498,990
5 BD | 3 BA |
Property Description
If you are looking for unrestricted country living, look no further. Great AG exempt property in Sutherland Springs. This spacious 5 bedroom 3 full bath house sits on nearly 6 fenced and cross fenced acres. Features ceramic tile through out and new counters, cabinets, and appliances in the kitchen. Combined Kitchen and Dining Room includes a large eat in bar. Rooms are spacious and split floor plan has 3 bedrooms on one side of the house and 2 on the other. Huge master bedroom features a movie theater with high-definition projector to a 120" screen complete with high end surround sound (Negotiable). Fenced yard has new (2022), above ground pool with adjacent beach sand pit for volleyball or games. Back yard area includes chicken coops as well as a large double lofted Amish-built storage building. Complete AC system with whole house filtration was installed new in 2021. High speed GVEC fiber internet service. Lots of mature oak trees, spruce, and blue spruce trees. Don't let this peaceful, quiet, Texas country ranch get away from you.
-
Type: Residential Property
-
Year Built: 2008
-
Cooling: One Central
-
Heating: Central
-
Lot Size: 5.85 Acres
Property Details
- Status:Available
- Type:Residential Property
- MLS #:1691599
- Year Built:2008
- Sq. Feet:2,560
Community Information
- Address:1077 C RD Sutherland Springs, TX 78161
- County:Wilson
- City:Sutherland Springs
- Subdivision:M TARIN SUR
- Zip Code:78161
School Information
- School System:Floresville Isd
- High School:Floresville
- Middle School:Floresville
- Elementary School:Floresville
Features / Amenities
- Total Sq. Ft.:2,560
- Interior Features:One Living Area, Eat-In Kitchen, Breakfast Bar, Utility Room Inside
- Fireplace(s): Not Applicable
- Floor:Ceramic Tile
- Inclusions:Ceiling Fans, Washer Connection, Dryer Connection, Microwave Oven, Stove/Range, Dishwasher, Smoke Alarm, Electric Water Heater
- Master Bath Features:Tub/Shower Separate, Single Vanity, Garden Tub
- Exterior Features:Patio Slab, Covered Patio, Storage Building/Shed, Mature Trees, Cross Fenced
- Cooling:One Central
- Heating Fuel:Electric
- Heating:Central
- Master:20x17
- Bedroom 2:14x12
- Bedroom 3:15x9
- Bedroom 4:14x13
- Kitchen:31x14
Architecture
- Bedrooms:5
- Bathrooms:3
- Year Built:2008
- Stories:1
- Style:One Story
- Roof:Composition
- Foundation:Slab
- Parking:None/Not Applicable
Property Features
- Neighborhood Amenities:None
- Water/Sewer:Septic
Tax and Financial Info
- Proposed Terms:FHA, VA, Cash
- Total Tax:3587
5 BD | 3 BA | 2,560 SqFt
© 2024 Lone Star Real Estate. All rights reserved. The data relating to real estate for sale on this web site comes in part from the Internet Data Exchange Program of Lone Star Real Estate. Information provided is for viewer's personal, non-commercial use and may not be used for any purpose other than to identify prospective properties the viewer may be interested in purchasing. Information provided is deemed reliable but not guaranteed. Listing Courtesy of Meredith Dietrich with San Antonio's Finest Realty.

