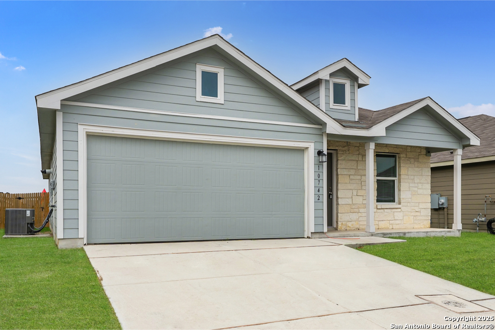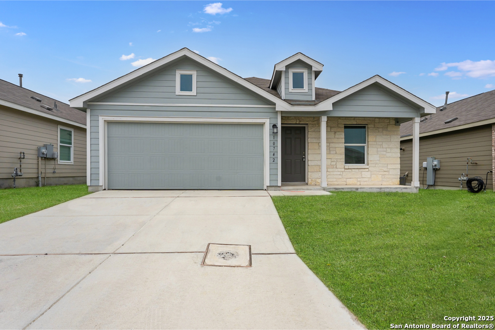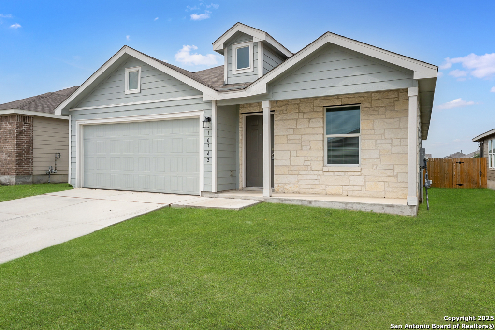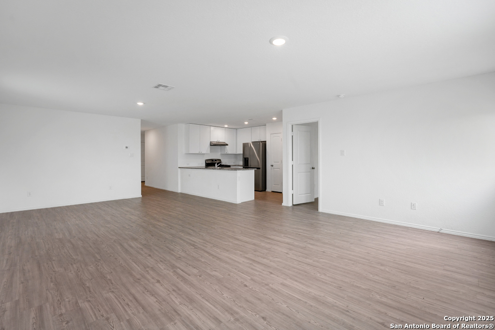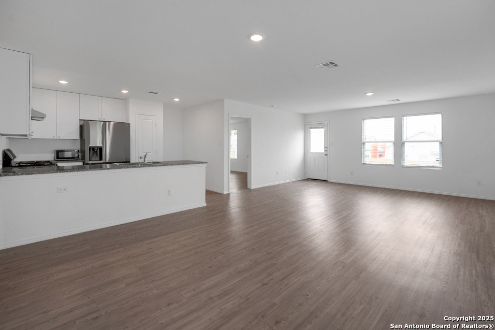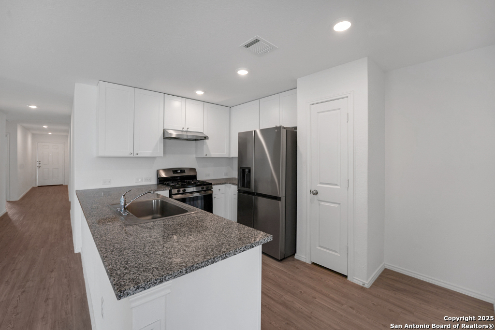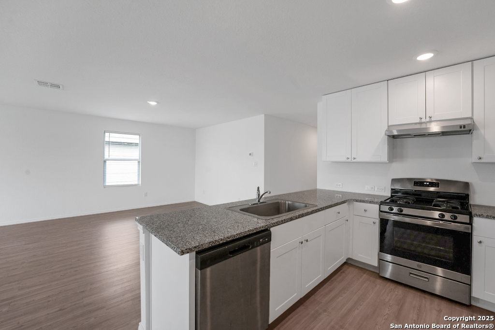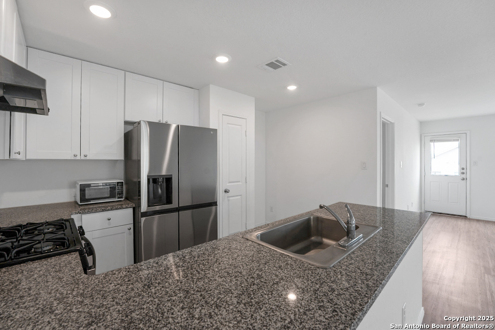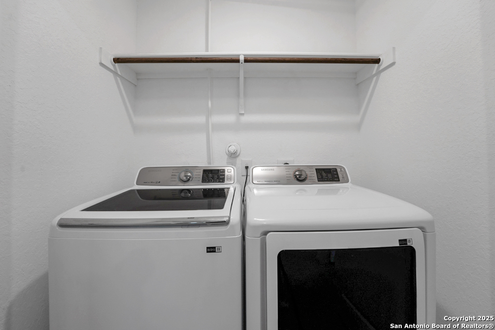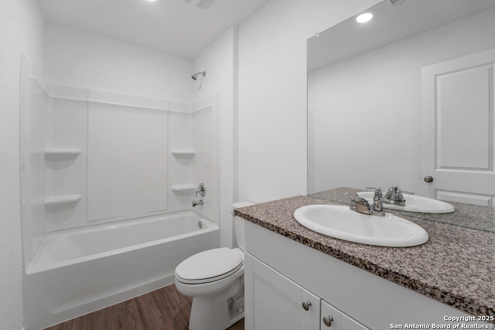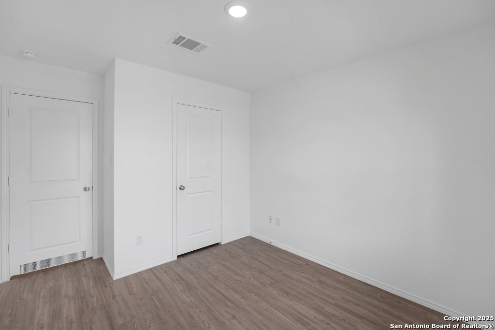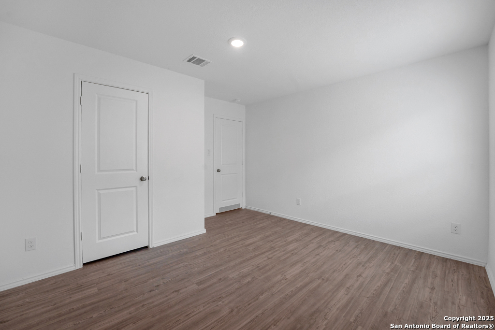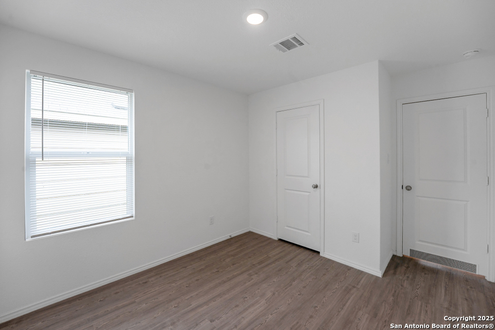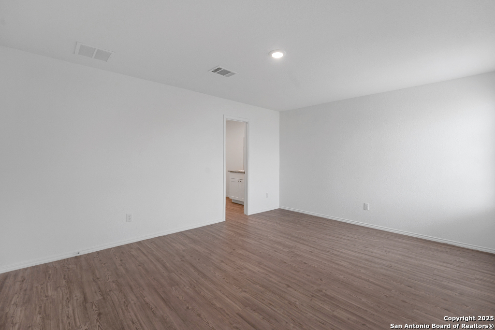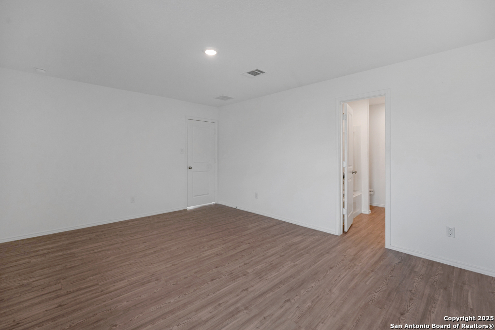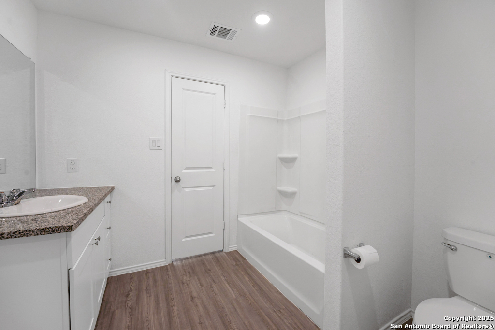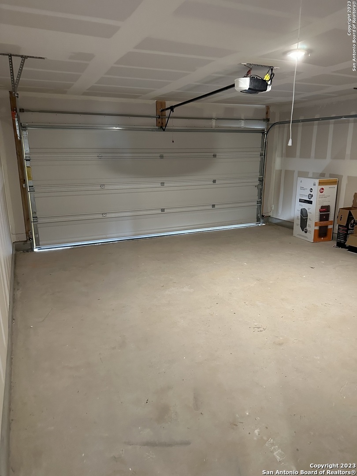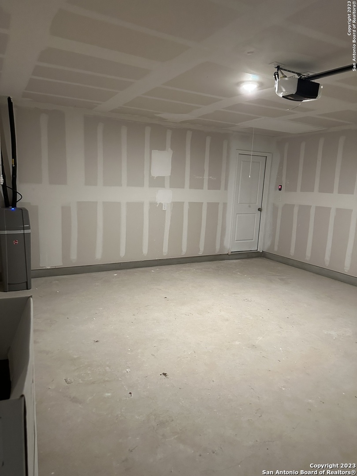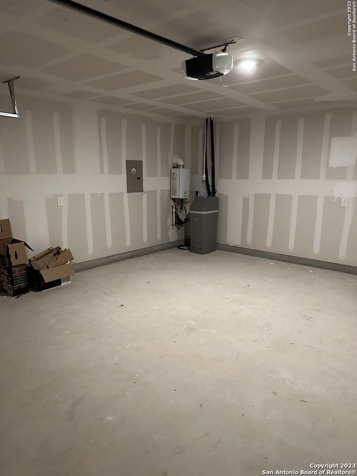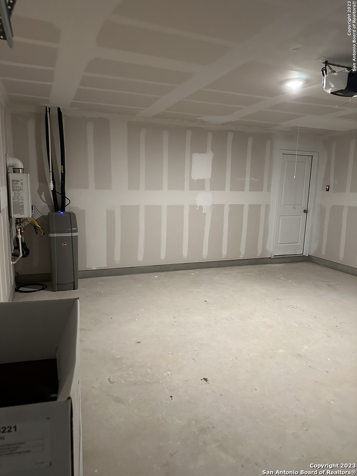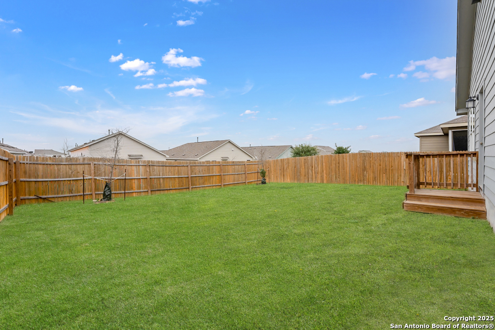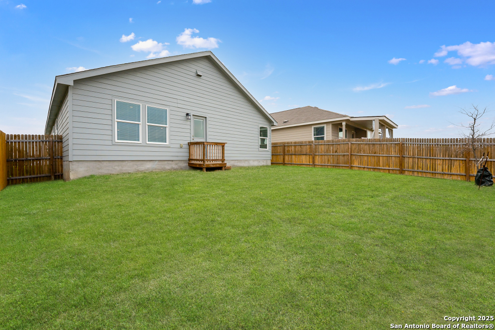Property Details
Hernando Ct.
Converse, TX 78109
$265,000
4 BD | 2 BA |
Property Description
Discover this inviting home featuring 4 bedrooms and 2 bathrooms, 1667SF. Tile through out the home. Spaciously designed for comfortable living. The heart of the home is the well-equipped kitchen, complete with solid countertops, a breakfast bar, and high-quality appliances including a gas stove/range, dishwasher, and refrigerator, washer and dryer, soft water system. Enjoy the convenience of a pantry and a thoughtful open floor plan that connects seamlessly to the living and dining areas. Natural light floods the space through double-pane windows, enhancing the ambiance of the living/dining room combo. The primary bedroom boasts a spacious walk-in closet and a luxurious primary bath which includes a shower/garden tub combo and a single vanity for added comfort. Additional features include air conditioning, high-speed internet, and a programmable thermostat, ensuring a comfortable environment year-round. The home also includes low-energy efficient windows, smoke alarms, and carbon monoxide detector for safety. The backyard is surrounded by a privacy fence and gently rolling landscaping. The 2 car garage, complete with a door opener, offers convenient parking and storage options. Situated in a vibrant community with amenities such as a basketball court, bbq/picnic area, and playground, this home is conveniently located near shopping and services. Don't miss the opportunity to make this your new home.
-
Type: Residential Property
-
Year Built: 2023
-
Cooling: One Central
-
Heating: Central
-
Lot Size: 0.11 Acres
Property Details
- Status:Available
- Type:Residential Property
- MLS #:1864761
- Year Built:2023
- Sq. Feet:1,667
Community Information
- Address:10742 Hernando Ct. Converse, TX 78109
- County:Bexar
- City:Converse
- Subdivision:PALOMA
- Zip Code:78109
School Information
- School System:East Central I.S.D
- High School:East Central
- Middle School:Heritage
- Elementary School:Tradition
Features / Amenities
- Total Sq. Ft.:1,667
- Interior Features:Two Living Area
- Fireplace(s): Not Applicable
- Floor:Carpeting, Vinyl
- Inclusions:Washer Connection, Dryer Connection, Washer, Dryer, Self-Cleaning Oven, Stove/Range, Refrigerator, Disposal, Dishwasher, Ice Maker Connection, Water Softener (owned), Vent Fan, Smoke Alarm, Garage Door Opener, Solid Counter Tops
- Master Bath Features:Tub/Shower Combo
- Cooling:One Central
- Heating Fuel:Natural Gas
- Heating:Central
- Master:16x13
- Bedroom 2:10x10
- Bedroom 3:10x10
- Bedroom 4:10x13
- Dining Room:10x10
- Kitchen:9x10
Architecture
- Bedrooms:4
- Bathrooms:2
- Year Built:2023
- Stories:1
- Style:One Story
- Roof:Composition
- Foundation:Slab
- Parking:Two Car Garage
Property Features
- Lot Dimensions:5,175
- Neighborhood Amenities:Park/Playground, Jogging Trails, Sports Court, BBQ/Grill, Basketball Court
- Water/Sewer:Water System, Sewer System, City
Tax and Financial Info
- Proposed Terms:Conventional, FHA, VA, Cash, Investors OK
- Total Tax:571691
4 BD | 2 BA | 1,667 SqFt
© 2025 Lone Star Real Estate. All rights reserved. The data relating to real estate for sale on this web site comes in part from the Internet Data Exchange Program of Lone Star Real Estate. Information provided is for viewer's personal, non-commercial use and may not be used for any purpose other than to identify prospective properties the viewer may be interested in purchasing. Information provided is deemed reliable but not guaranteed. Listing Courtesy of William Gibbs with Hecht Real Estate Group.

