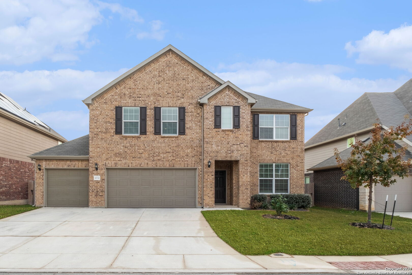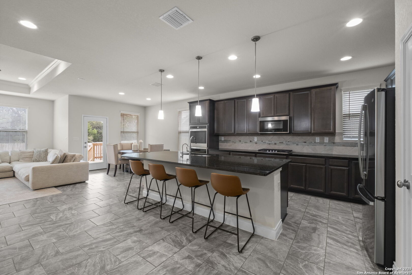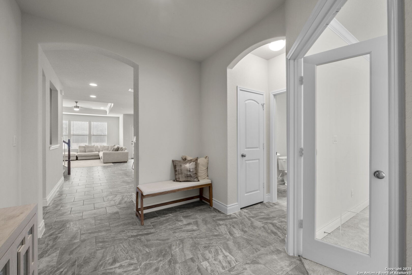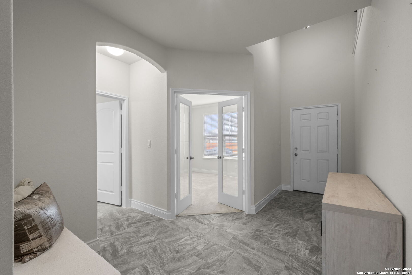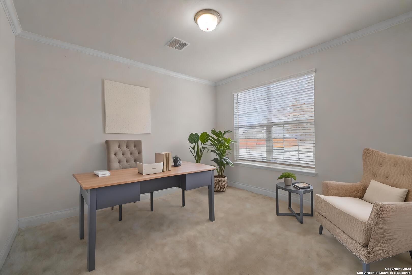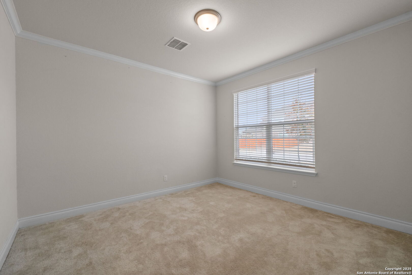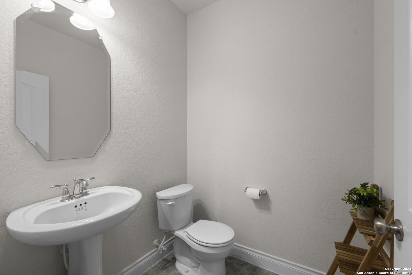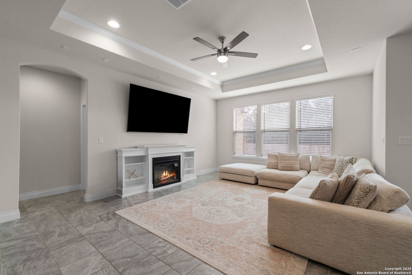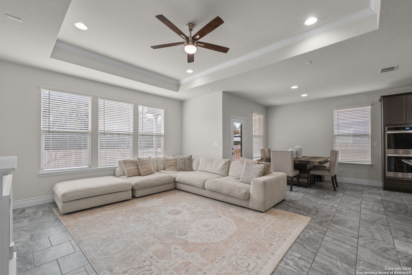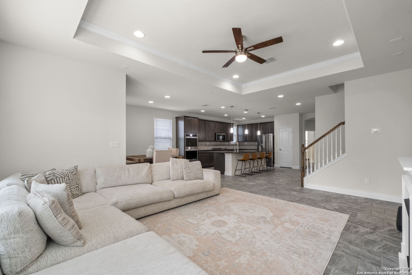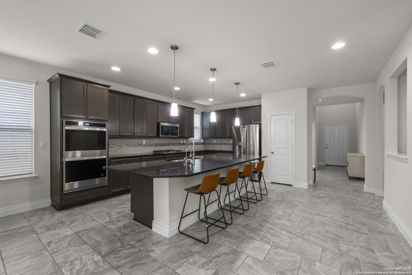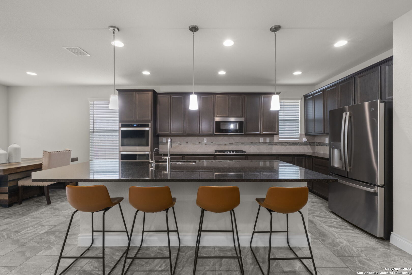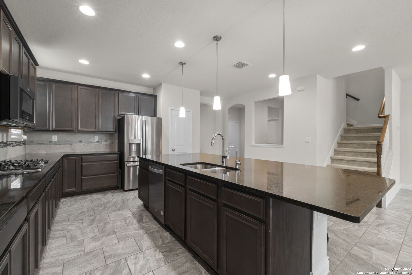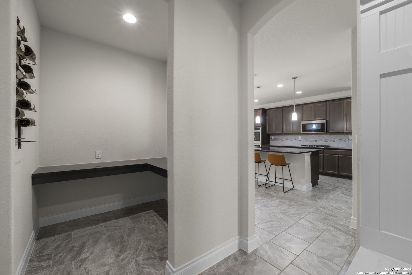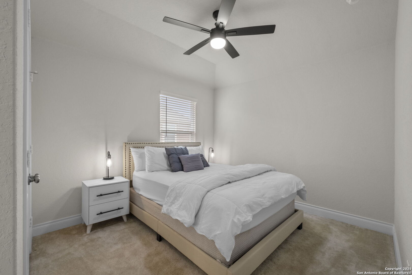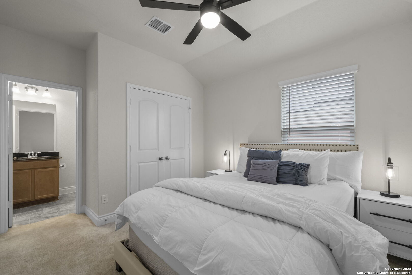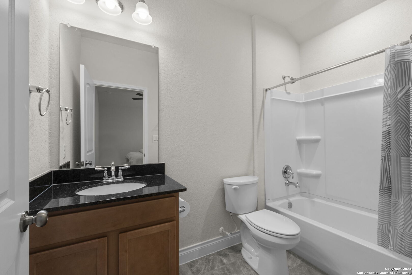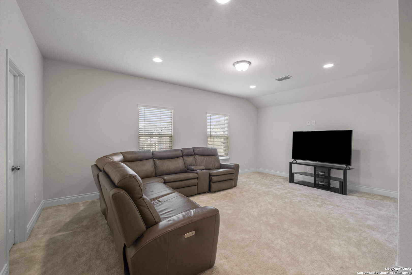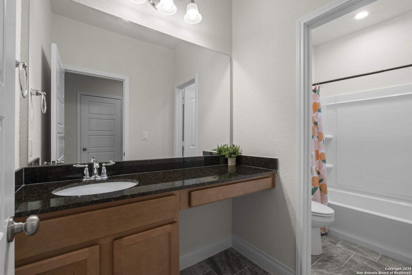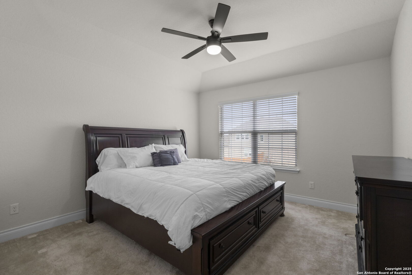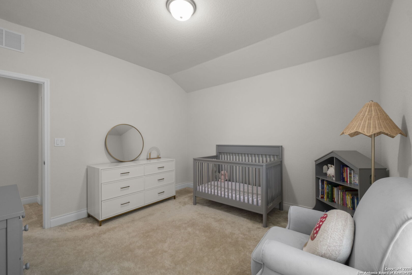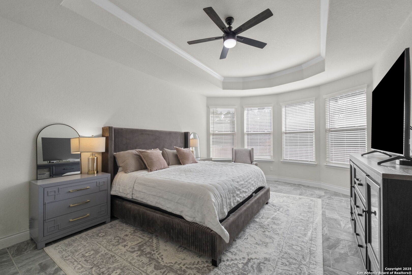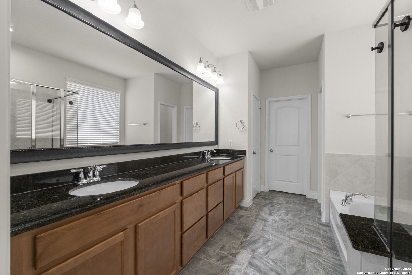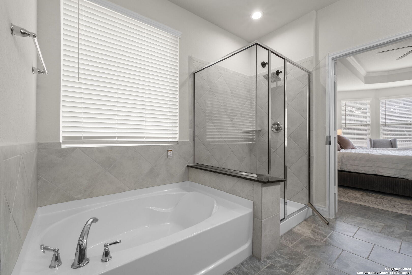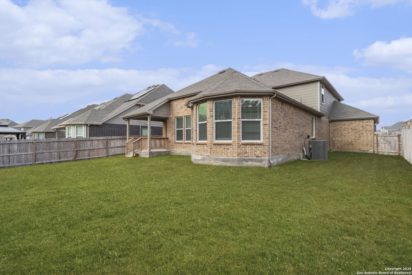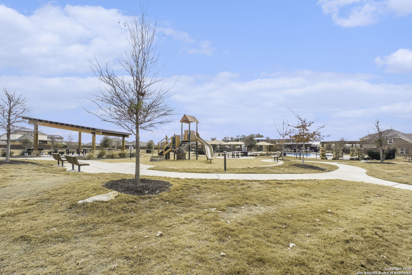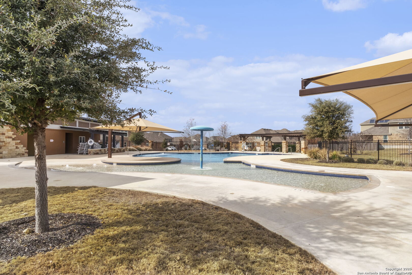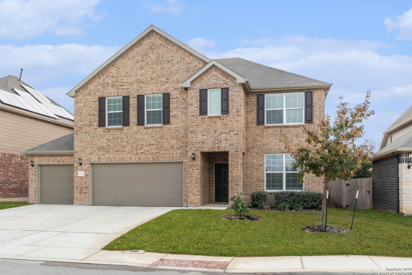Property Details
MERRICK RUN
San Antonio, TX 78254
$524,999
4 BD | 4 BA |
Property Description
Welcome to this exquisite two-story home in the sought-after Davis Ranch community, built by Pulte Homes. Designed for both comfort and functionality, this home offers 4 bedrooms, 3.5 baths, and not one, but two dedicated home offices-perfect for remote work, creative spaces, or study areas. The primary suite is a true retreat, conveniently located on the first floor, featuring a spa-like en-suite bath with dual vanities, a soaking tub, and a separate shower. The heart of the home is the expansive kitchen, where a grand island provides the perfect setting for cooking, entertaining, and gathering with loved ones. Adjacent to the kitchen, the spacious dining area offers a warm and inviting atmosphere. Upstairs, a generously sized secondary living area awaits, along with three additional bedrooms-offering privacy and flexibility for family members or guests. Step outside to your covered backyard patio, an ideal spot for morning coffee, evening relaxation, or weekend entertaining. With a three-car garage, you'll have ample space for parking, storage, and hobbies. Plus, as a resident of Davis Ranch, you'll enjoy fantastic community amenities, including a sparkling pool, clubhouse, park, and playground-all included in the HOA. This home seamlessly blends modern design with everyday convenience-don't miss your chance to make it yours!
-
Type: Residential Property
-
Year Built: 2021
-
Cooling: Zoned
-
Heating: Central
-
Lot Size: 0.17 Acres
Property Details
- Status:Available
- Type:Residential Property
- MLS #:1840908
- Year Built:2021
- Sq. Feet:3,438
Community Information
- Address:10732 MERRICK RUN San Antonio, TX 78254
- County:Bexar
- City:San Antonio
- Subdivision:DAVIS RANCH
- Zip Code:78254
School Information
- School System:Northside
- High School:Sotomayor High School
- Middle School:FOLKS
- Elementary School:Tomlinson Elementary
Features / Amenities
- Total Sq. Ft.:3,438
- Interior Features:Two Living Area, Liv/Din Combo, Eat-In Kitchen, Island Kitchen, Study/Library, Game Room, Utility Room Inside, High Ceilings, Open Floor Plan, Cable TV Available, High Speed Internet
- Fireplace(s): Not Applicable
- Floor:Carpeting, Ceramic Tile
- Inclusions:Chandelier, Washer Connection, Dryer Connection, Cook Top, Built-In Oven, Microwave Oven, Disposal, Dishwasher, Ice Maker Connection, Vent Fan, Smoke Alarm, Gas Water Heater, Garage Door Opener, Plumb for Water Softener, Solid Counter Tops
- Master Bath Features:Tub/Shower Separate, Double Vanity, Garden Tub
- Exterior Features:Covered Patio, Privacy Fence, Sprinkler System, Double Pane Windows, Has Gutters
- Cooling:Zoned
- Heating Fuel:Natural Gas
- Heating:Central
- Master:18x14
- Bedroom 2:10x13
- Bedroom 3:11x11
- Bedroom 4:12x12
- Dining Room:12x10
- Kitchen:14x14
- Office/Study:12x12
Architecture
- Bedrooms:4
- Bathrooms:4
- Year Built:2021
- Stories:2
- Style:Two Story
- Roof:Composition
- Foundation:Slab
- Parking:Three Car Garage
Property Features
- Lot Dimensions:60x120
- Neighborhood Amenities:Pool, Clubhouse, Park/Playground
- Water/Sewer:Water System, Sewer System
Tax and Financial Info
- Proposed Terms:Conventional, FHA, VA, Cash
- Total Tax:9917.75
4 BD | 4 BA | 3,438 SqFt
© 2025 Lone Star Real Estate. All rights reserved. The data relating to real estate for sale on this web site comes in part from the Internet Data Exchange Program of Lone Star Real Estate. Information provided is for viewer's personal, non-commercial use and may not be used for any purpose other than to identify prospective properties the viewer may be interested in purchasing. Information provided is deemed reliable but not guaranteed. Listing Courtesy of Polo Gutierrez with Phyllis Browning Company.

