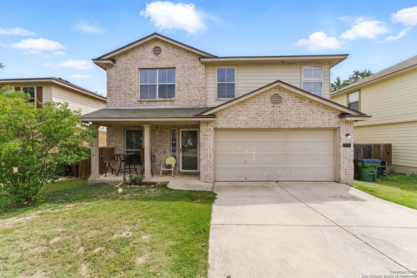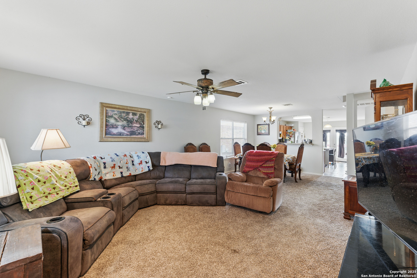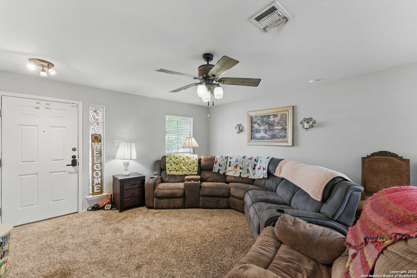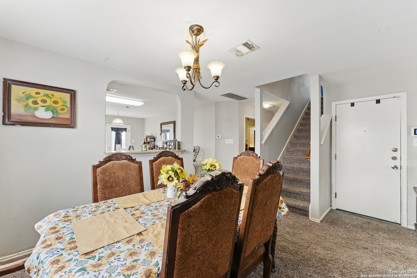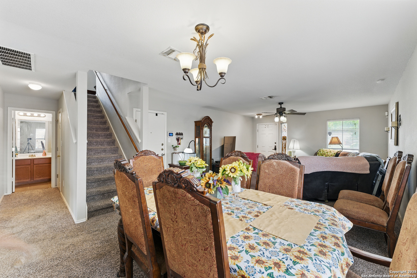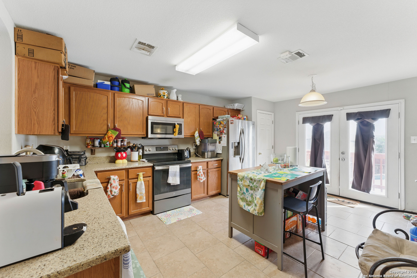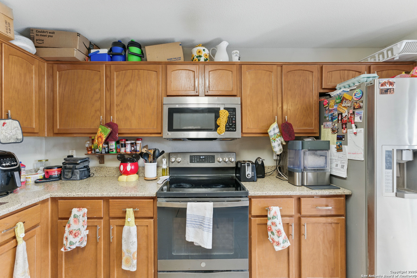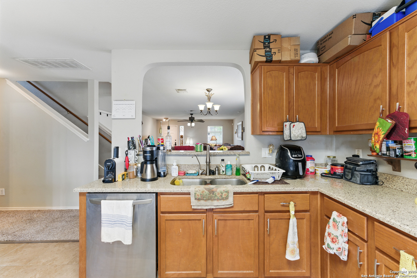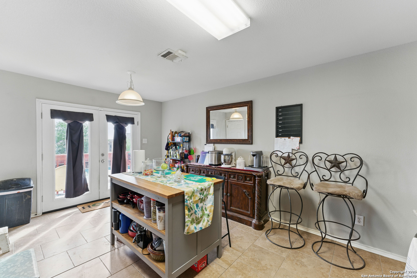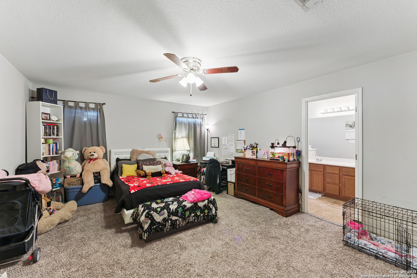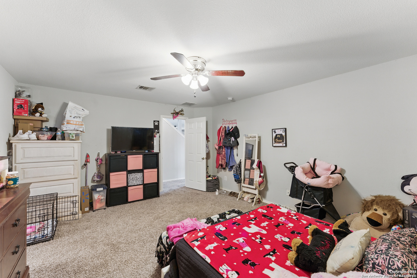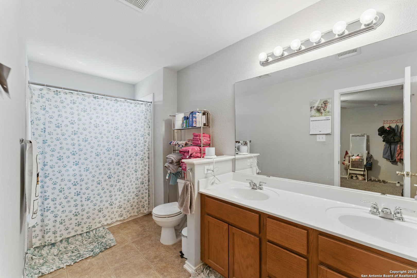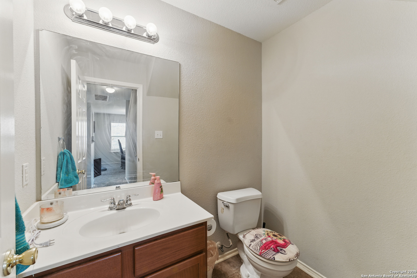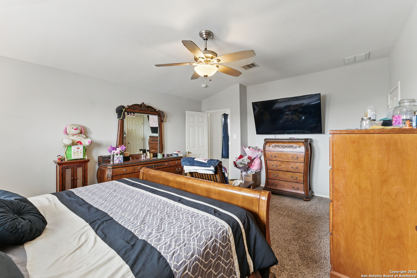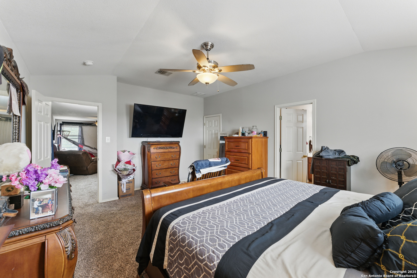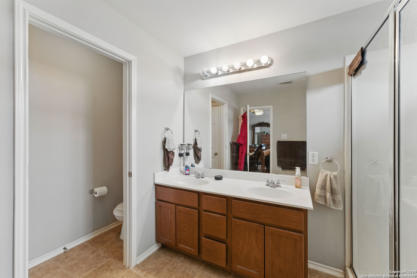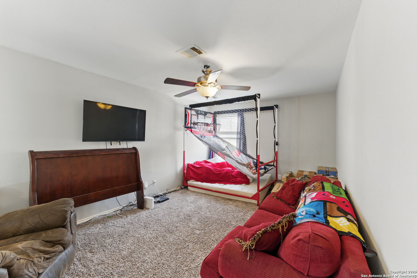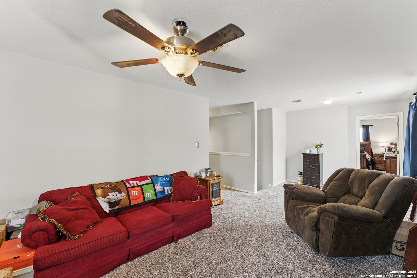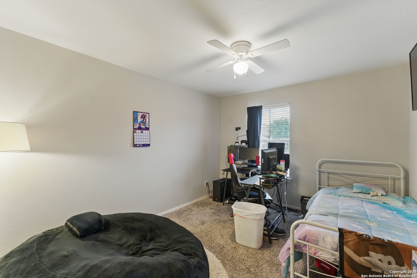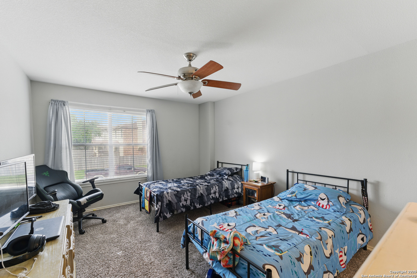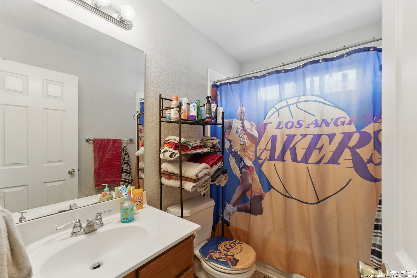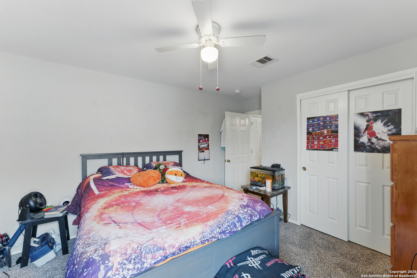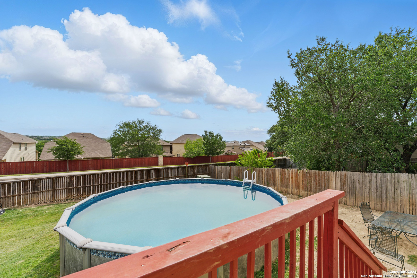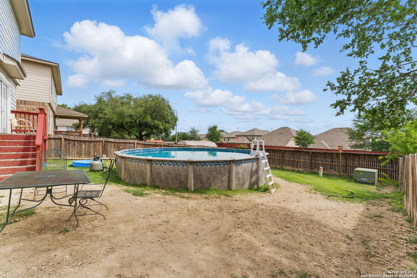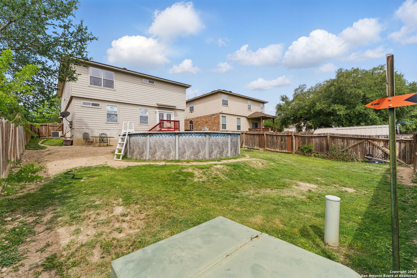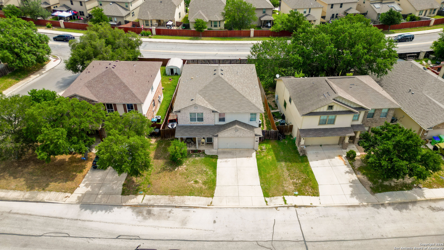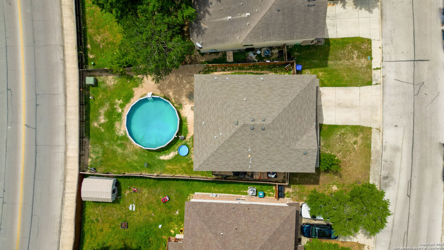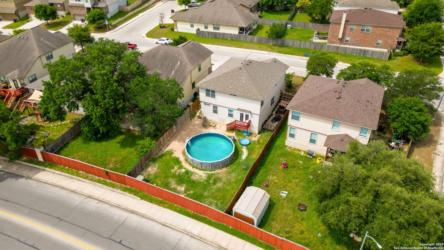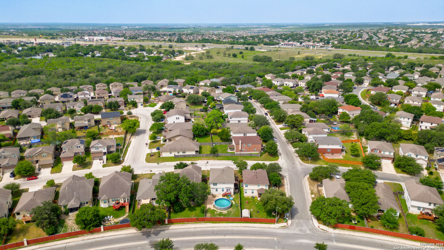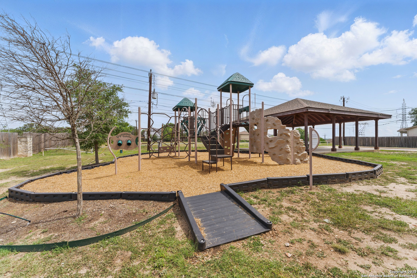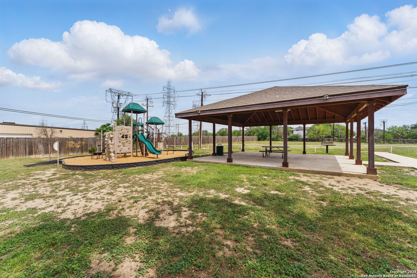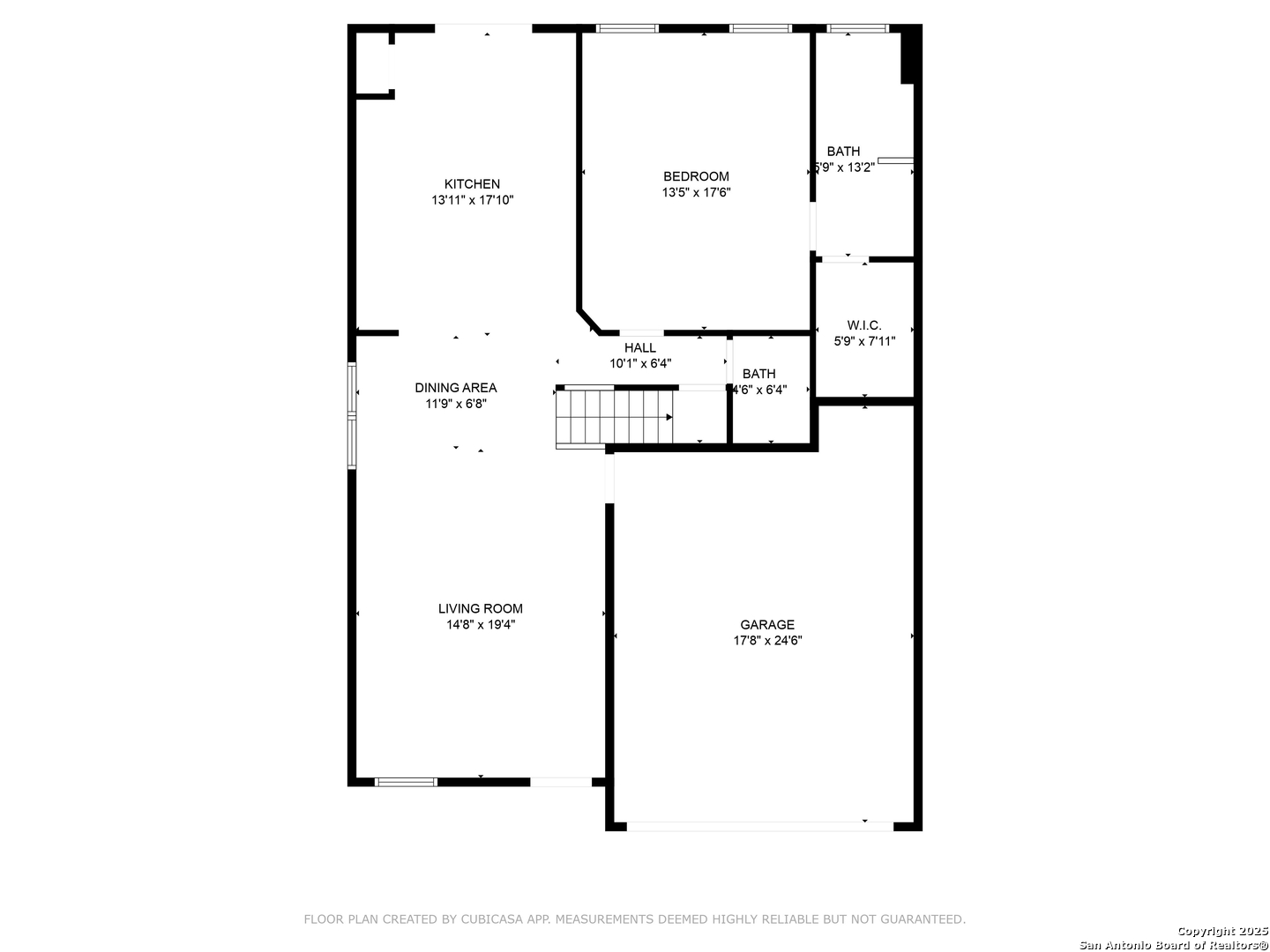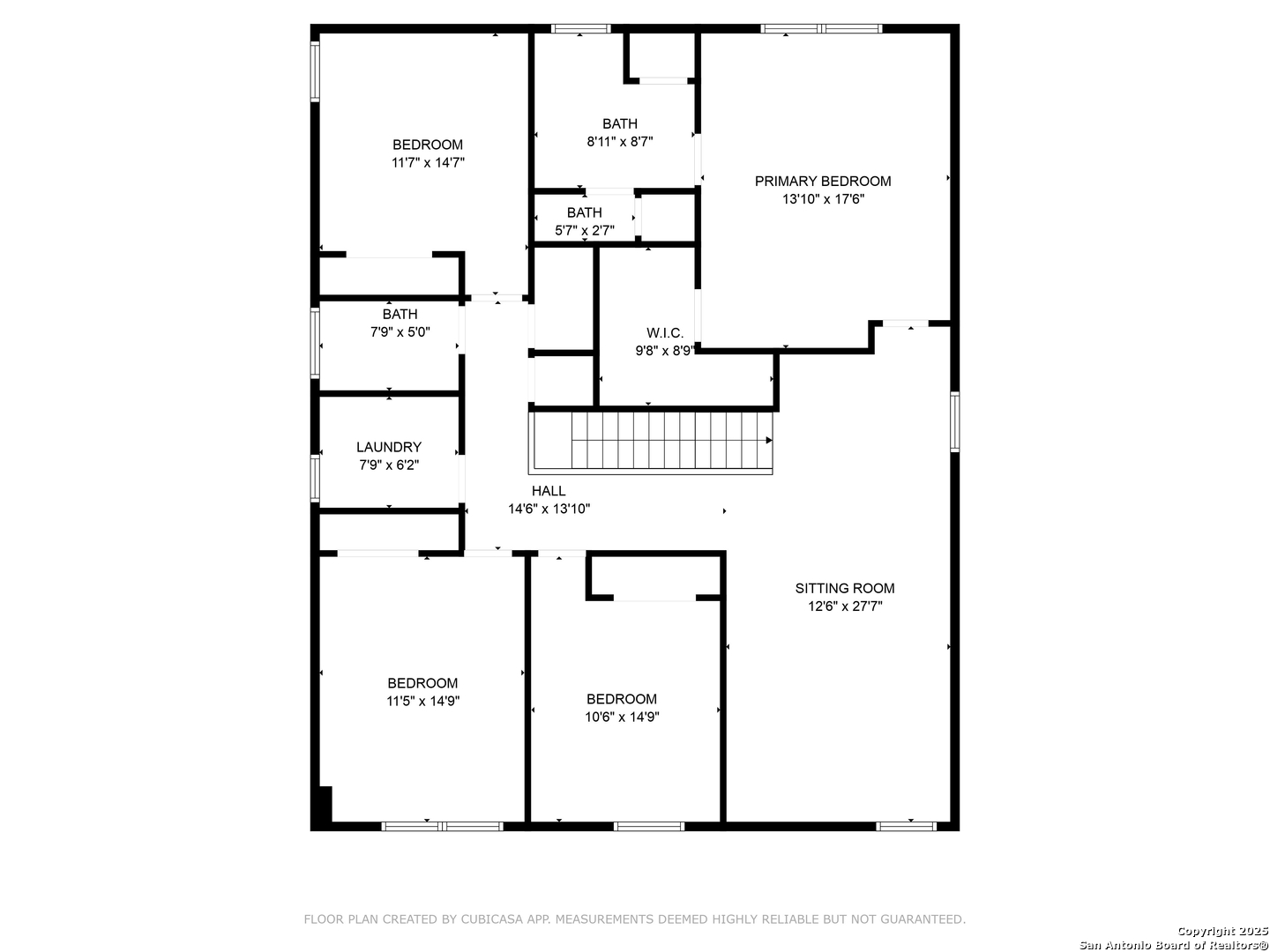Property Details
Black Wolf Bay
San Antonio, TX 78245
$265,000
5 BD | 4 BA |
Property Description
Step inside, and you'll feel it. This is a home that is easy to settle into. The open living and dining areas offer a comfortable flow, ideal for everyday moments and entertaining friends. The nearby kitchen is nicely laid out with modern appliances and enough space to make your own. Tucked away downstairs is a bedroom with a full bath perfect for, houseguests or anyone needing additional privacy. Upstairs, you'll find the primary suite, three more bedrooms, and a generous loft that's perfect for movie nights or curling up with a book. Don't forget to step out back and see the above-ground pool, already in place, providing a simple way to beat the heat of a long Texas summer. If you're looking for a home with flexibility, comfort, and the kind of layout that just makes sense-this just might be the place to start your next chapter.
-
Type: Residential Property
-
Year Built: 2007
-
Cooling: One Central
-
Heating: Central
-
Lot Size: 0.15 Acres
Property Details
- Status:Available
- Type:Residential Property
- MLS #:1869029
- Year Built:2007
- Sq. Feet:2,675
Community Information
- Address:10715 Black Wolf Bay San Antonio, TX 78245
- County:Bexar
- City:San Antonio
- Subdivision:WOLF CREEK
- Zip Code:78245
School Information
- School System:Southwest I.S.D.
- High School:Southwest
- Middle School:Scobee Jr High
- Elementary School:Big Country
Features / Amenities
- Total Sq. Ft.:2,675
- Interior Features:Liv/Din Combo, Loft, Utility Room Inside, Secondary Bedroom Down, Laundry Upper Level
- Fireplace(s): Not Applicable
- Floor:Carpeting
- Inclusions:Washer Connection, Dryer Connection, Microwave Oven, Stove/Range, Dishwasher, Garage Door Opener
- Master Bath Features:Shower Only, Double Vanity
- Exterior Features:Deck/Balcony, Privacy Fence
- Cooling:One Central
- Heating Fuel:Electric
- Heating:Central
- Master:14x17
- Bedroom 2:10x14
- Bedroom 3:11x14
- Bedroom 4:11x14
- Dining Room:12x7
- Kitchen:10x12
Architecture
- Bedrooms:5
- Bathrooms:4
- Year Built:2007
- Stories:2
- Style:Two Story
- Roof:Composition
- Foundation:Slab
- Parking:Two Car Garage, Attached
Property Features
- Lot Dimensions:48 x 25
- Neighborhood Amenities:Park/Playground
- Water/Sewer:City
Tax and Financial Info
- Proposed Terms:Conventional, FHA, VA, Other
- Total Tax:5948
5 BD | 4 BA | 2,675 SqFt
© 2025 Lone Star Real Estate. All rights reserved. The data relating to real estate for sale on this web site comes in part from the Internet Data Exchange Program of Lone Star Real Estate. Information provided is for viewer's personal, non-commercial use and may not be used for any purpose other than to identify prospective properties the viewer may be interested in purchasing. Information provided is deemed reliable but not guaranteed. Listing Courtesy of Casey Redding with Reliance Residential Realty Nacogdoches.

