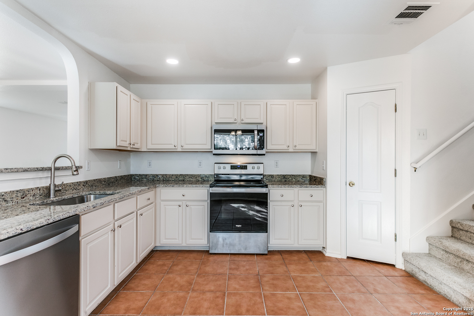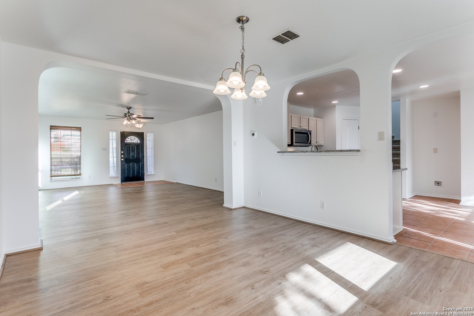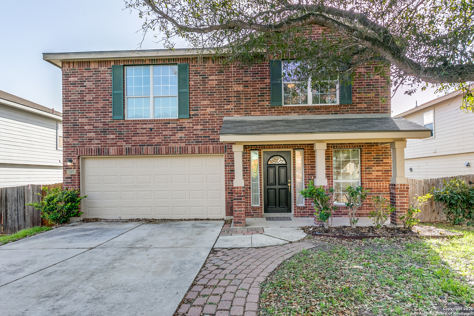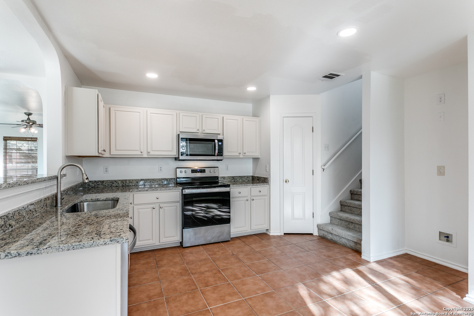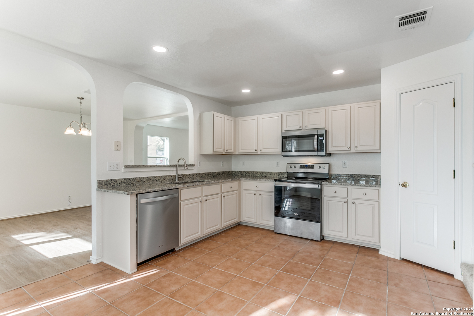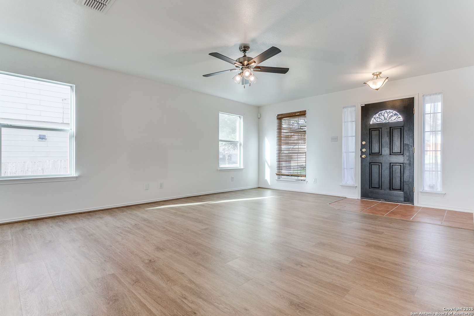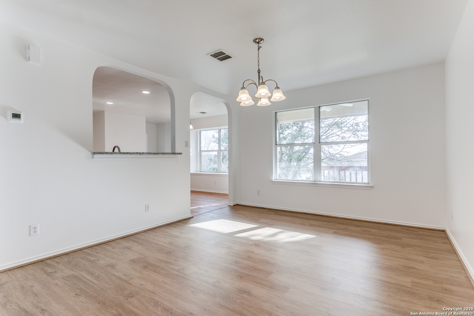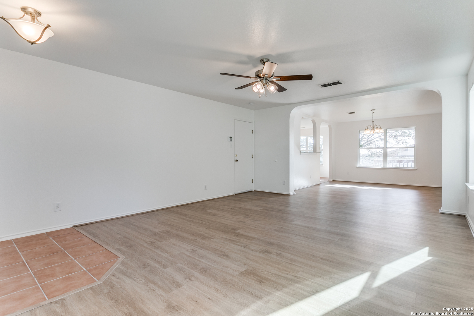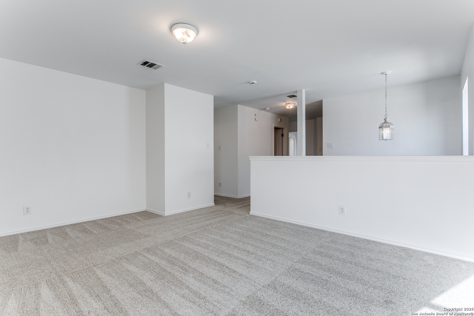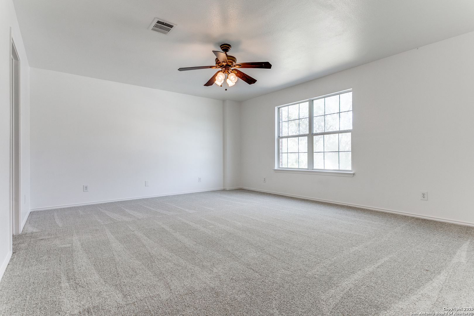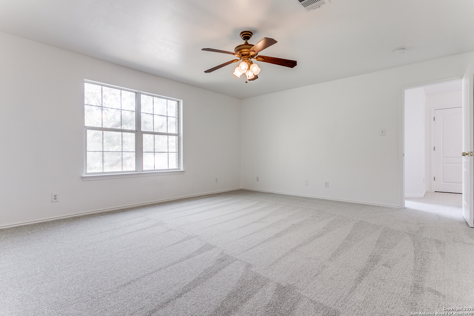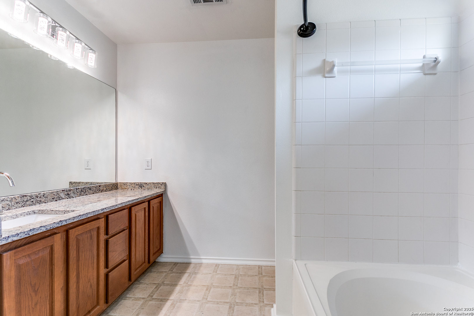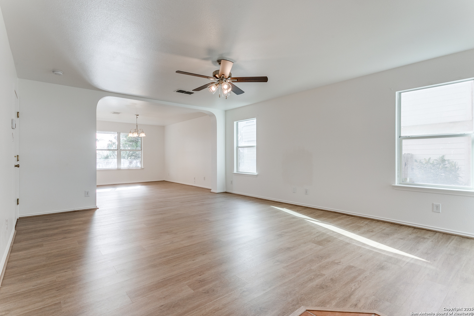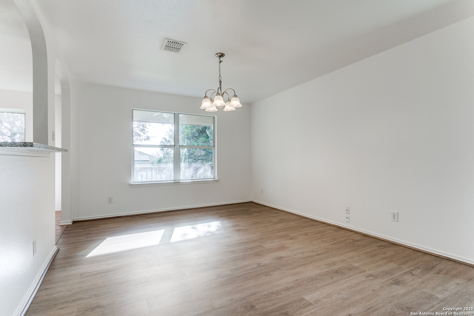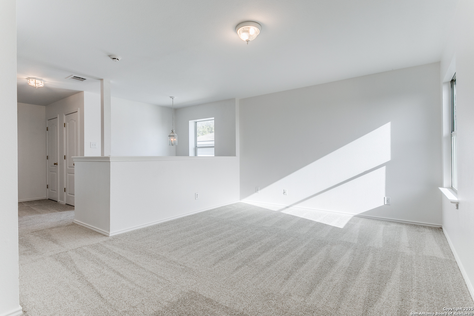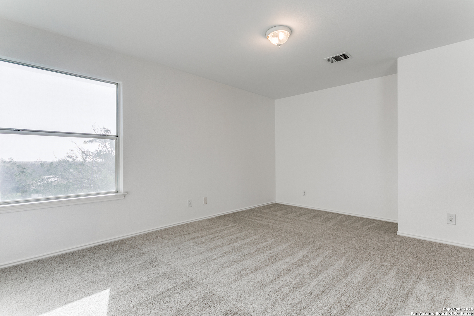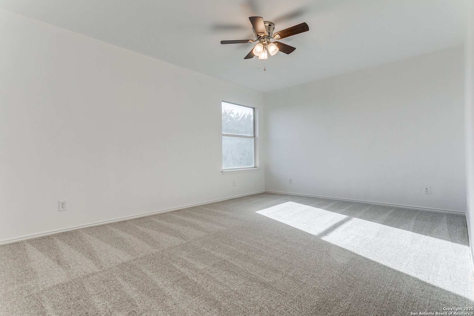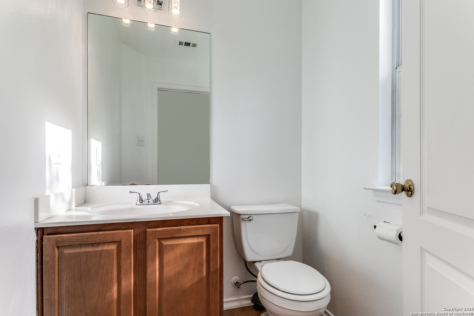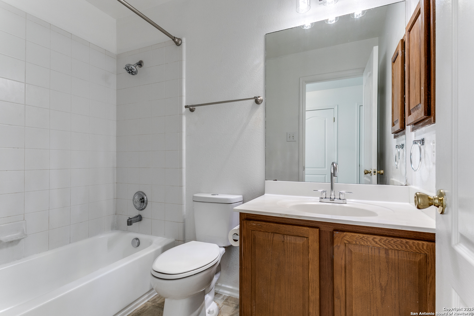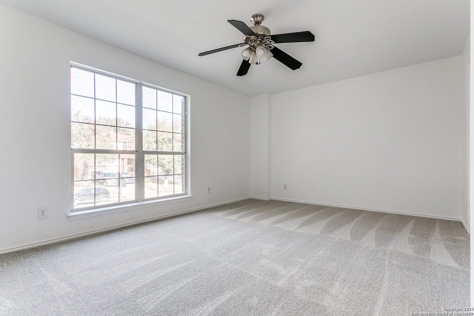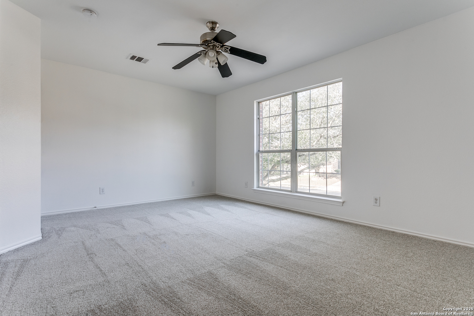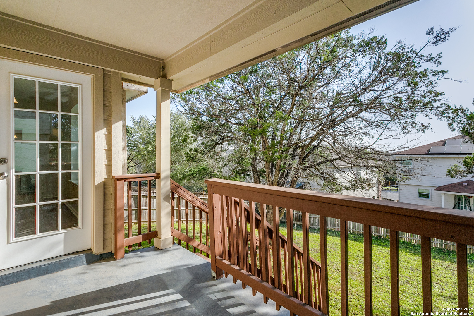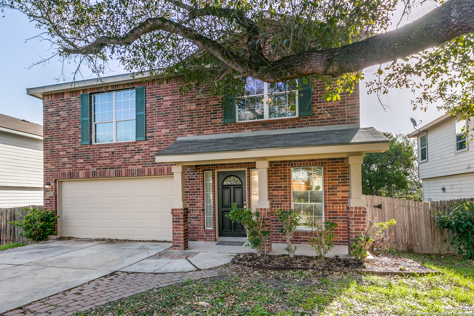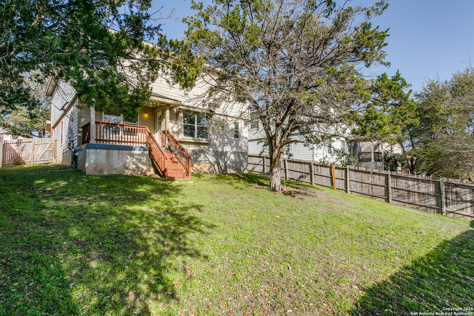Property Details
Wildwood Way
Universal City, TX 78148
$267,000
3 BD | 3 BA |
Property Description
This stunning 3-bedroom, 2.5-bath home is move-in ready with tons of updates! Featuring fresh paint, new wood vinyl flooring on the first floor, and updated lighting fixtures throughout. The kitchen shines with brand-new marble countertops, updated cabinets, fresh paint, recessed lighting, and new stainless steel appliances, and a new sink. . The master bath also boasts new marble countertops for a luxurious touch. Enjoy multiple living spaces, including a game room, and relax on the covered front and back patios overlooking the spacious backyard. A new roof (2023) adds peace of mind! Conveniently located near Randolph AFB, The Forum, 1604, and I-35. Don't miss this one!
-
Type: Residential Property
-
Year Built: 2003
-
Cooling: One Central
-
Heating: Central
-
Lot Size: 0.17 Acres
Property Details
- Status:Available
- Type:Residential Property
- MLS #:1847354
- Year Built:2003
- Sq. Feet:2,256
Community Information
- Address:10714 Wildwood Way Universal City, TX 78148
- County:Bexar
- City:Universal City
- Subdivision:SPRINGWOOD
- Zip Code:78148
School Information
- School System:Judson
- High School:Judson
- Middle School:Kitty Hawk
- Elementary School:Salinas
Features / Amenities
- Total Sq. Ft.:2,256
- Interior Features:Two Living Area, Liv/Din Combo, Eat-In Kitchen, Two Eating Areas, Walk-In Pantry, Game Room, Utility Room Inside, All Bedrooms Upstairs, Laundry Main Level, Laundry Room, Walk in Closets
- Fireplace(s): Not Applicable
- Floor:Carpeting, Ceramic Tile, Linoleum
- Inclusions:Ceiling Fans, Chandelier, Washer Connection, Dryer Connection, Microwave Oven, Stove/Range, Dishwasher, Smoke Alarm, Garage Door Opener, Plumb for Water Softener
- Master Bath Features:Tub/Shower Combo, Single Vanity, Garden Tub
- Cooling:One Central
- Heating Fuel:Electric
- Heating:Central
- Master:18x15
- Bedroom 2:16x12
- Bedroom 3:15x13
- Dining Room:12x15
- Kitchen:17x11
Architecture
- Bedrooms:3
- Bathrooms:3
- Year Built:2003
- Stories:2
- Style:Two Story
- Roof:Composition
- Foundation:Slab
- Parking:Two Car Garage
Property Features
- Neighborhood Amenities:Controlled Access, Park/Playground
- Water/Sewer:Water System, City
Tax and Financial Info
- Proposed Terms:Conventional, FHA, VA, TX Vet, Cash
- Total Tax:6316.71
3 BD | 3 BA | 2,256 SqFt
© 2025 Lone Star Real Estate. All rights reserved. The data relating to real estate for sale on this web site comes in part from the Internet Data Exchange Program of Lone Star Real Estate. Information provided is for viewer's personal, non-commercial use and may not be used for any purpose other than to identify prospective properties the viewer may be interested in purchasing. Information provided is deemed reliable but not guaranteed. Listing Courtesy of Tyler Willmann with Keller Williams City-View.

