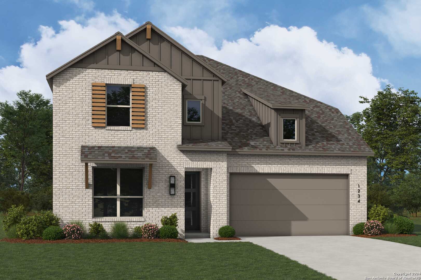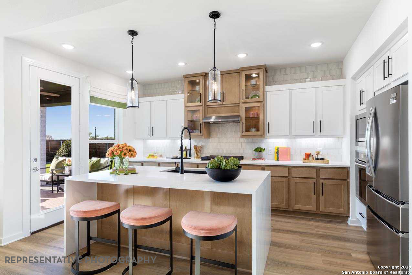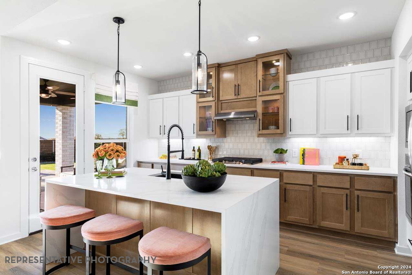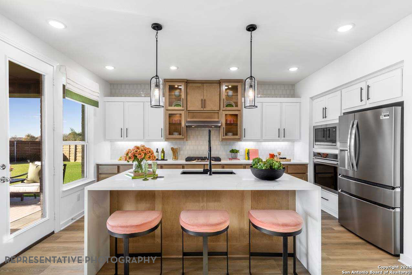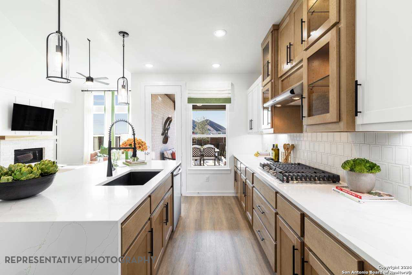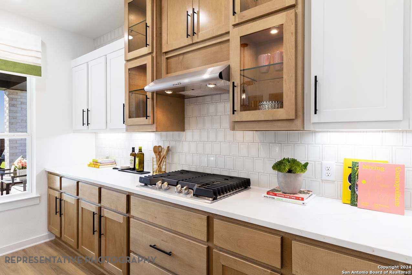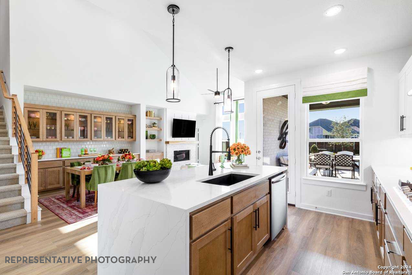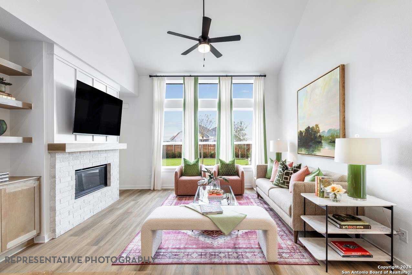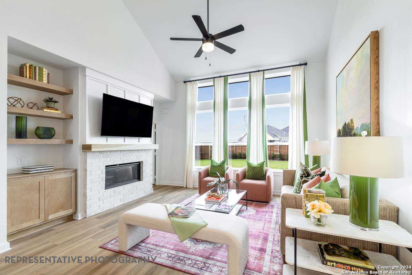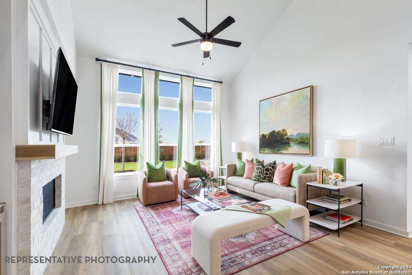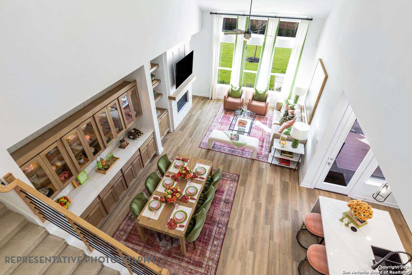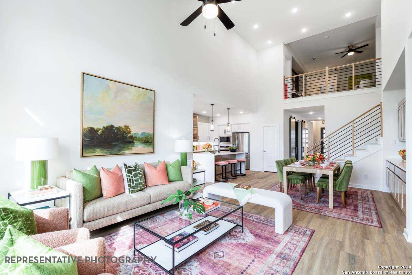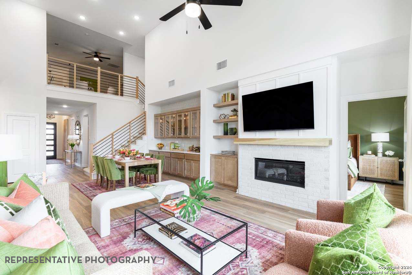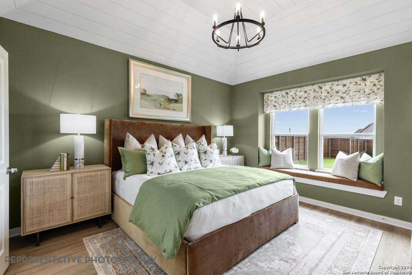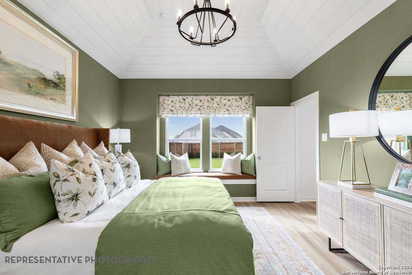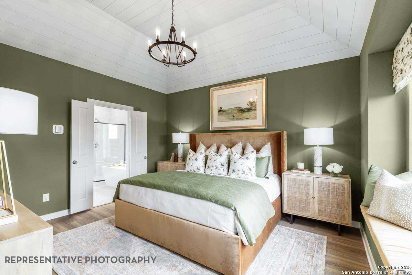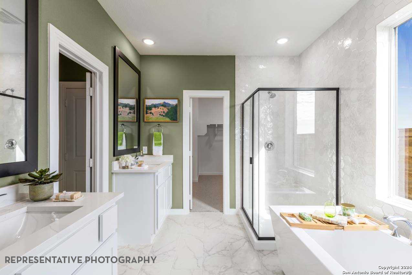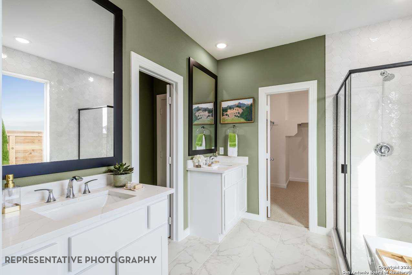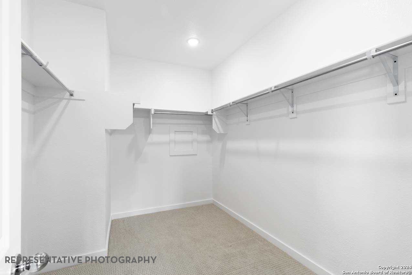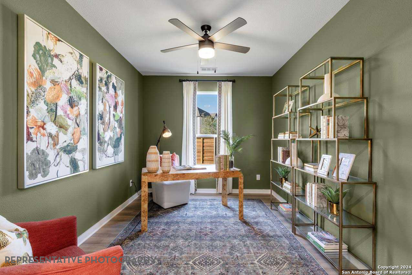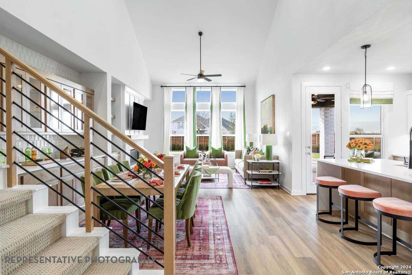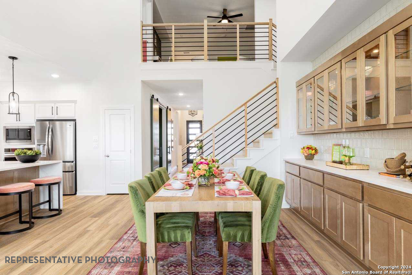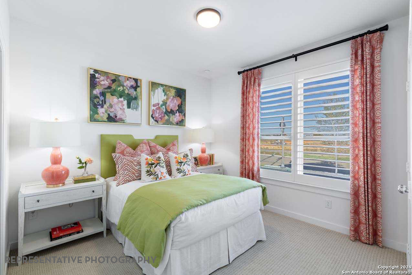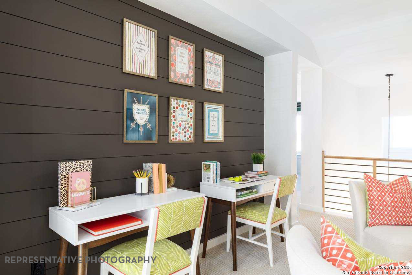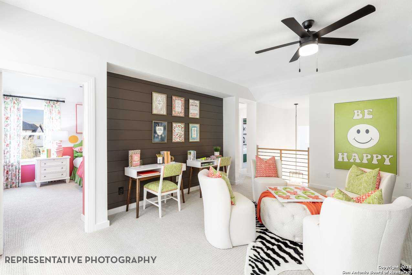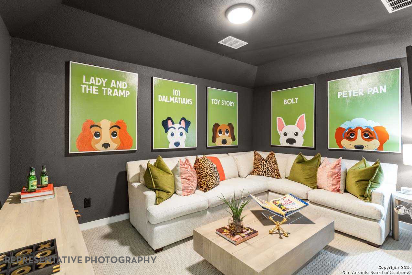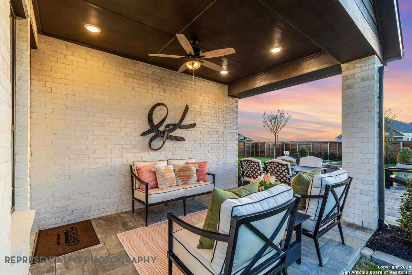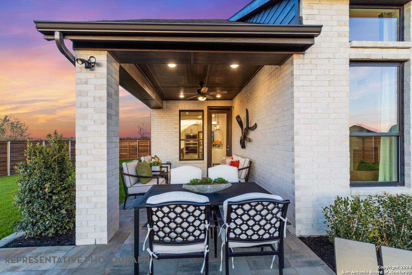Property Details
Saleh
San Antonio, TX 78224
$464,211
4 BD | 3 BA |
Property Description
Built by Highland Homes. The Rodin floor plan boasts impressive ceiling heights of up to 19 feet, creating a sense of grandeur and openness throughout the home. This thoughtfully designed layout features high-end finishes, including a beautiful waterfall countertop island, complemented by modern black light fixtures and hardware for a sleek, contemporary aesthetic. Situated on an elevated lot, the home offers breathtaking views of the surrounding community, enhancing its appeal. Located in the vibrant Vida community, just 15 minutes south of downtown San Antonio, this home combines luxury with convenience. Easy access to Highway 410 makes commuting and exploring the area a breeze.
-
Type: Residential Property
-
Year Built: 2024
-
Cooling: One Central
-
Heating: Central,Heat Pump,1 Unit
-
Lot Size: 0.13 Acres
Property Details
- Status:Available
- Type:Residential Property
- MLS #:1828713
- Year Built:2024
- Sq. Feet:2,750
Community Information
- Address:10714 Saleh San Antonio, TX 78224
- County:Bexar
- City:San Antonio
- Subdivision:VIDA
- Zip Code:78224
School Information
- School System:Southwest I.S.D.
- High School:Southwest
- Middle School:RESNIK
- Elementary School:Spicewood Park
Features / Amenities
- Total Sq. Ft.:2,750
- Interior Features:Two Living Area, Island Kitchen, Walk-In Pantry, Study/Library, Loft, Secondary Bedroom Down, High Ceilings, Open Floor Plan, Laundry Main Level, Walk in Closets
- Fireplace(s): Not Applicable
- Floor:Carpeting, Laminate
- Inclusions:Ceiling Fans, Washer Connection, Dryer Connection, Built-In Oven, Microwave Oven, Gas Cooking, Garage Door Opener, Smooth Cooktop, City Garbage service
- Master Bath Features:Tub/Shower Separate
- Exterior Features:Sprinkler System, Double Pane Windows
- Cooling:One Central
- Heating Fuel:Natural Gas
- Heating:Central, Heat Pump, 1 Unit
- Master:13x14
- Bedroom 2:11x11
- Bedroom 3:12x11
- Bedroom 4:11x11
- Dining Room:13x10
- Family Room:13x13
- Kitchen:15x15
Architecture
- Bedrooms:4
- Bathrooms:3
- Year Built:2024
- Stories:2
- Style:Traditional
- Roof:Built-Up/Gravel
- Foundation:Slab
- Parking:Two Car Garage
Property Features
- Neighborhood Amenities:Park/Playground, Jogging Trails
- Water/Sewer:City
Tax and Financial Info
- Proposed Terms:Conventional, FHA, VA, TX Vet, Cash
- Total Tax:2.45
4 BD | 3 BA | 2,750 SqFt
© 2025 Lone Star Real Estate. All rights reserved. The data relating to real estate for sale on this web site comes in part from the Internet Data Exchange Program of Lone Star Real Estate. Information provided is for viewer's personal, non-commercial use and may not be used for any purpose other than to identify prospective properties the viewer may be interested in purchasing. Information provided is deemed reliable but not guaranteed. Listing Courtesy of Dina Verteramo with Dina Verteramo, Broker.

