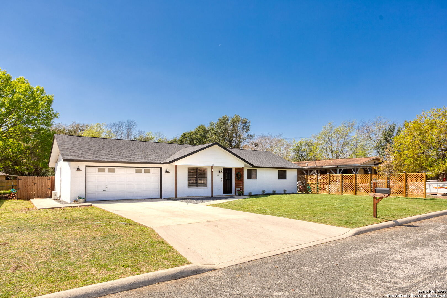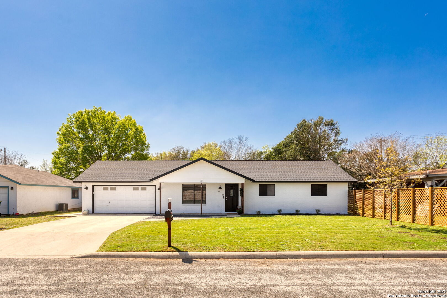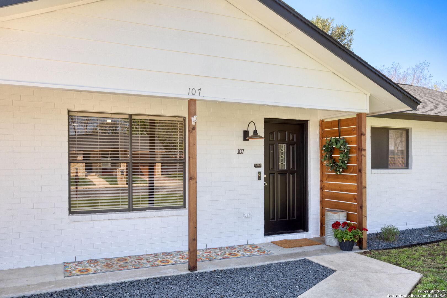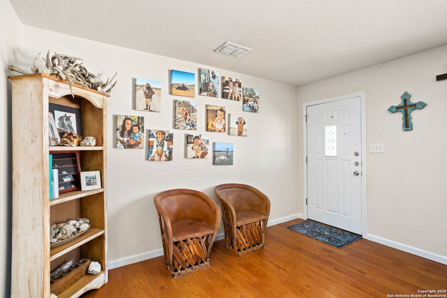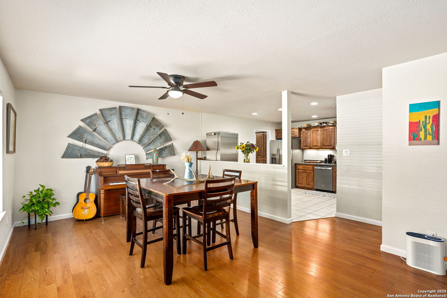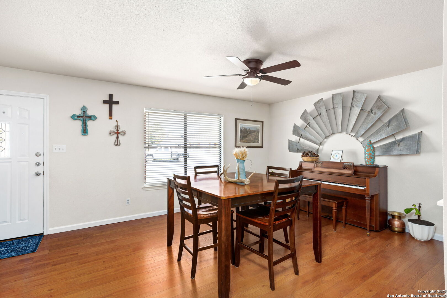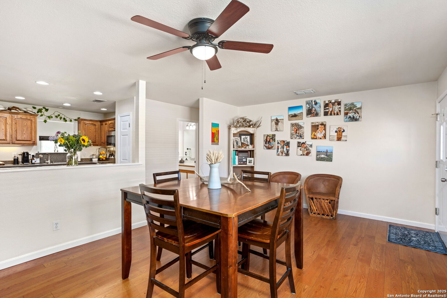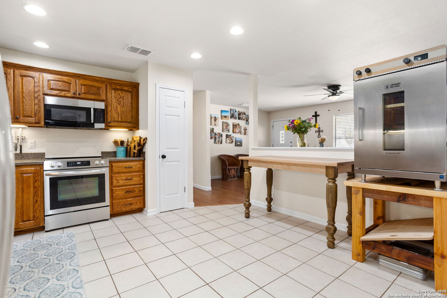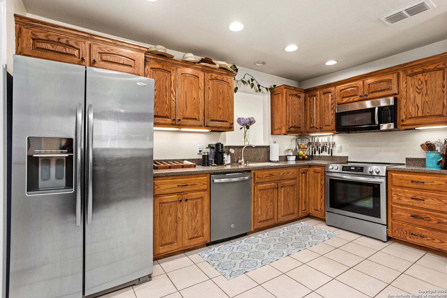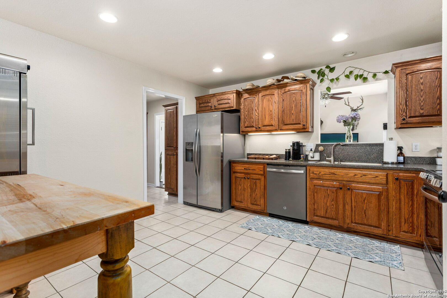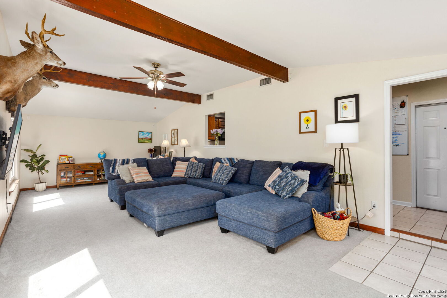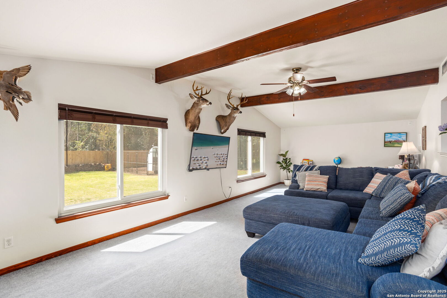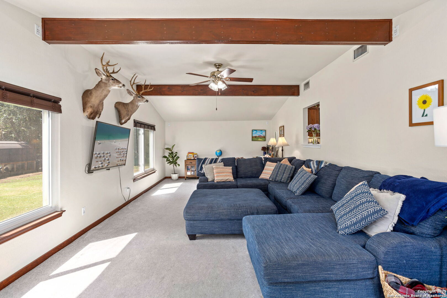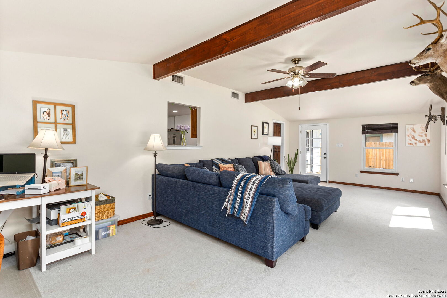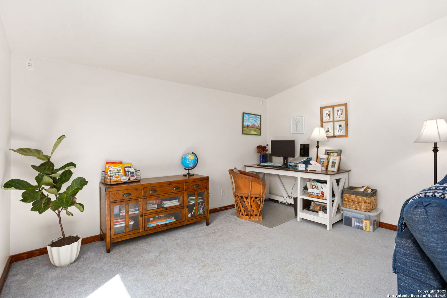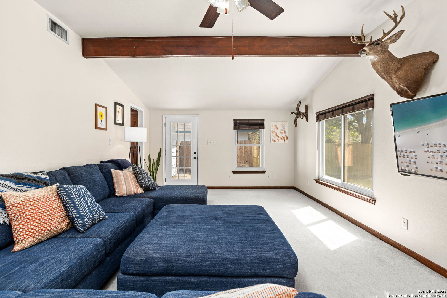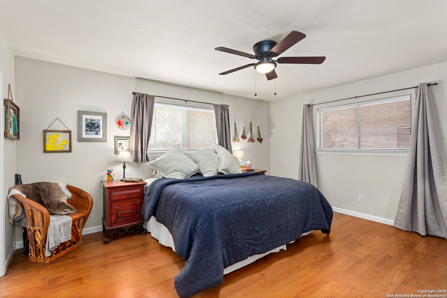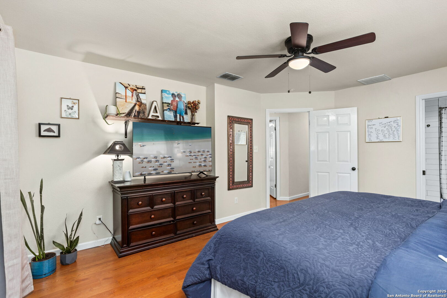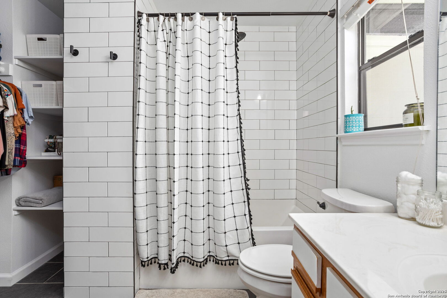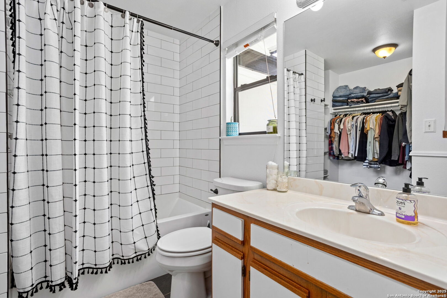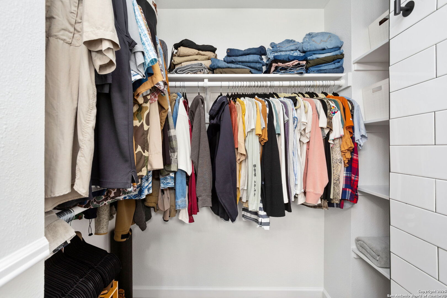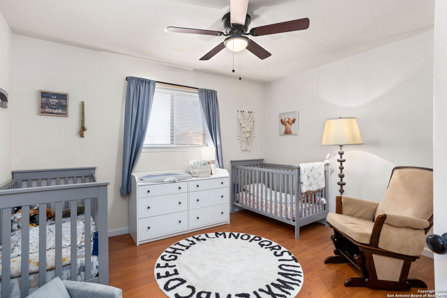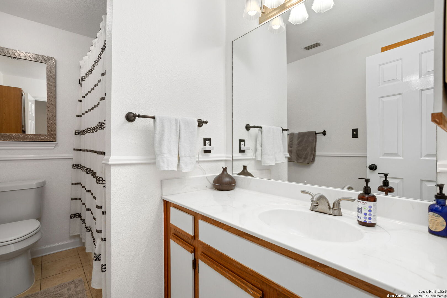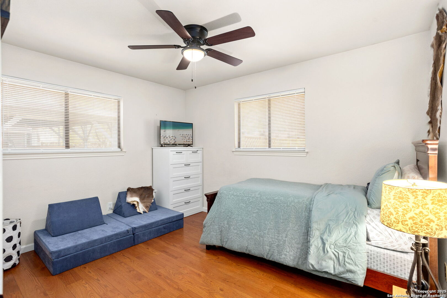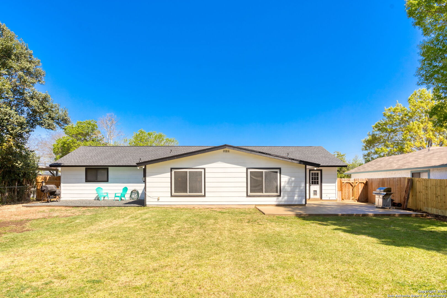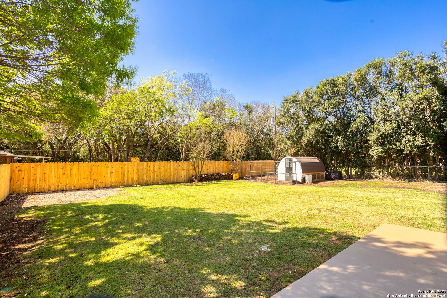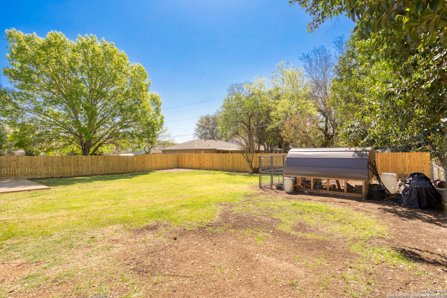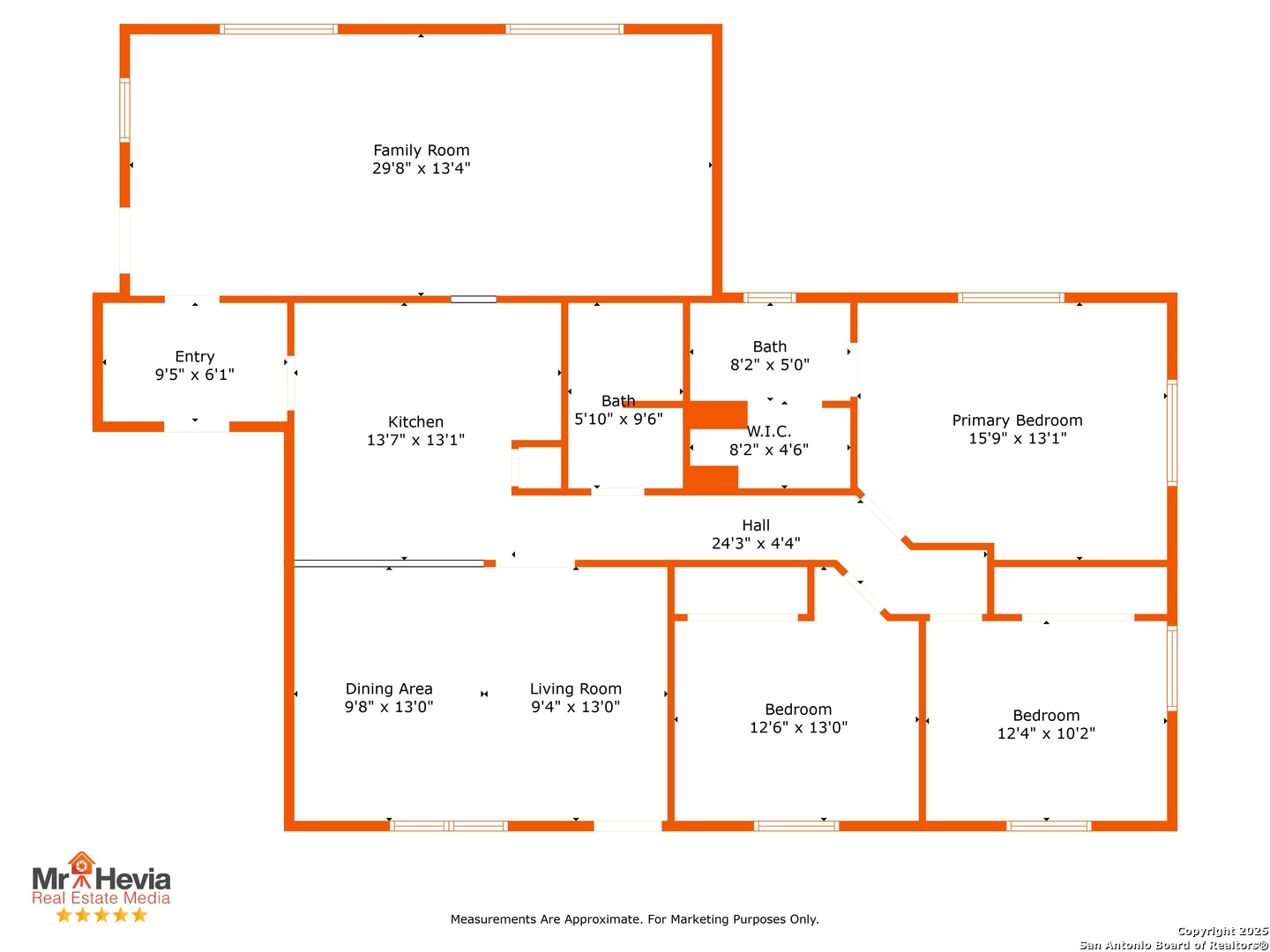Property Details
Shadywood
Boerne, TX 78006
$436,900
3 BD | 2 BA |
Property Description
Welcome to this stunning ranch style home located in the heart of Boerne TX. This light-filled 3-bedroom, 2-bathroom retreat features custom cabinetry, stainless steel appliances, a LARGE family room, and a BIG backyard that is completely fenced making it perfect for hosting gatherings. The 2-car garage is equipped with a mini split that heats and cools, a separate breaker box, and multiple plugs for all of you DIY projects or hobbies. The newly installed sprinkler system keeps everything green, while the new roof and AC ensures hassle-free maintenance. Prime Location & No HOA! Located within walking distance to three highly acclaimed schools, Downtown Boerne, the Currey and Old No. 9 walking trails, and the very popular Mary's Tacos. Can come fully furnished for the investor that would like to use it as an Airbnb. Schedule your tour today!
-
Type: Residential Property
-
Year Built: 1994
-
Cooling: One Central,Other
-
Heating: Central,Other
-
Lot Size: 0.25 Acres
Property Details
- Status:Back on Market
- Type:Residential Property
- MLS #:1866247
- Year Built:1994
- Sq. Feet:1,924
Community Information
- Address:107 Shadywood Boerne, TX 78006
- County:Kendall
- City:Boerne
- Subdivision:EASTLAND TERR/BOERNE
- Zip Code:78006
School Information
- School System:Boerne
- High School:Boerne
- Middle School:Boerne Middle N
- Elementary School:Curington
Features / Amenities
- Total Sq. Ft.:1,924
- Interior Features:One Living Area, Separate Dining Room, Walk-In Pantry, 1st Floor Lvl/No Steps, Pull Down Storage, Laundry Main Level, Attic - Pull Down Stairs
- Fireplace(s): Not Applicable
- Floor:Ceramic Tile, Wood, Laminate
- Inclusions:Ceiling Fans, Microwave Oven, Stove/Range, Disposal, Dishwasher, Electric Water Heater, Garage Door Opener
- Master Bath Features:Tub/Shower Combo, Single Vanity
- Exterior Features:Patio Slab, Privacy Fence, Sprinkler System, Has Gutters, Dog Run Kennel, Other - See Remarks
- Cooling:One Central, Other
- Heating Fuel:Electric
- Heating:Central, Other
- Master:16x13
- Bedroom 2:13x12
- Bedroom 3:12x10
- Dining Room:19x13
- Family Room:29x14
- Kitchen:14x13
Architecture
- Bedrooms:3
- Bathrooms:2
- Year Built:1994
- Stories:1
- Style:One Story, Ranch, Traditional
- Roof:Composition
- Foundation:Slab
- Parking:Two Car Garage
Property Features
- Neighborhood Amenities:None
- Water/Sewer:Water System, City
Tax and Financial Info
- Proposed Terms:Conventional, FHA, VA, Cash, Investors OK
- Total Tax:7851.88
3 BD | 2 BA | 1,924 SqFt
© 2025 Lone Star Real Estate. All rights reserved. The data relating to real estate for sale on this web site comes in part from the Internet Data Exchange Program of Lone Star Real Estate. Information provided is for viewer's personal, non-commercial use and may not be used for any purpose other than to identify prospective properties the viewer may be interested in purchasing. Information provided is deemed reliable but not guaranteed. Listing Courtesy of Andrew Hernandez with Legacy Broker Group.

