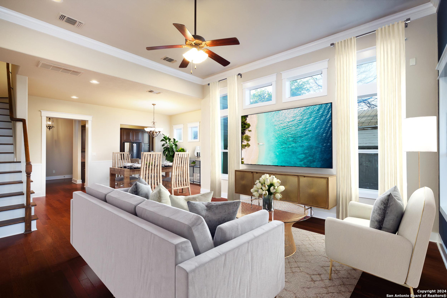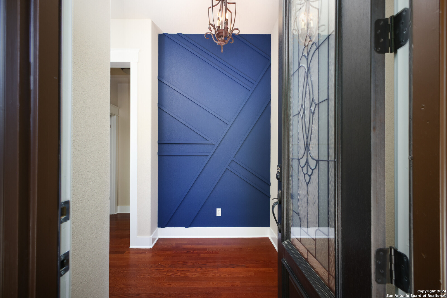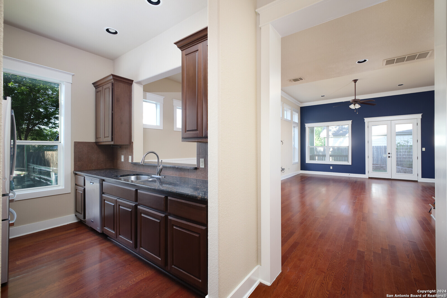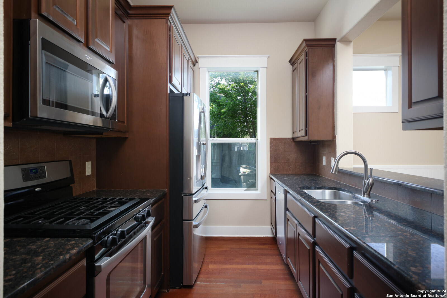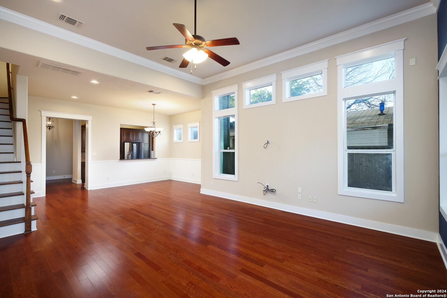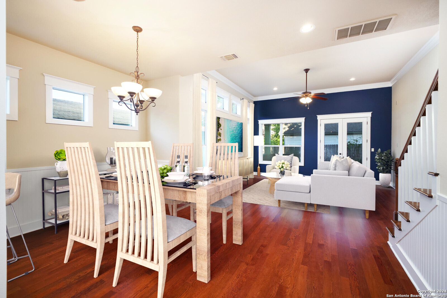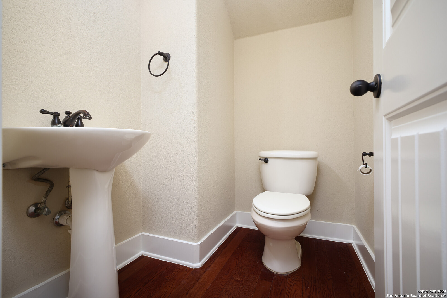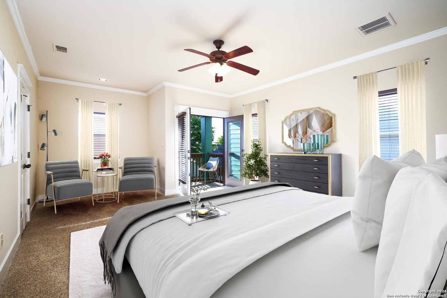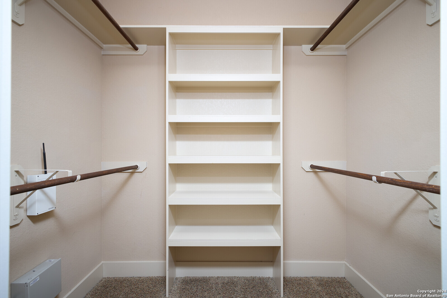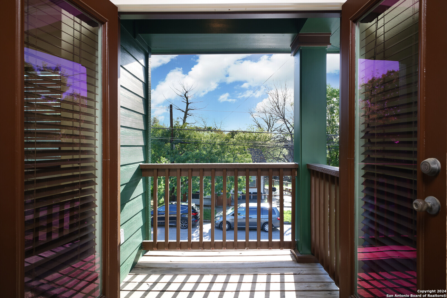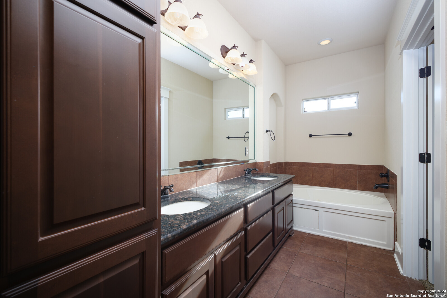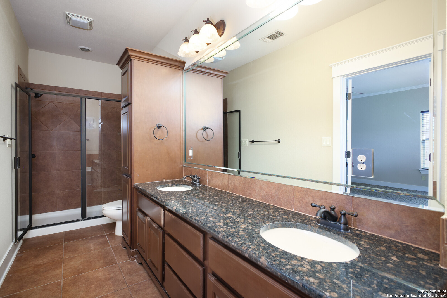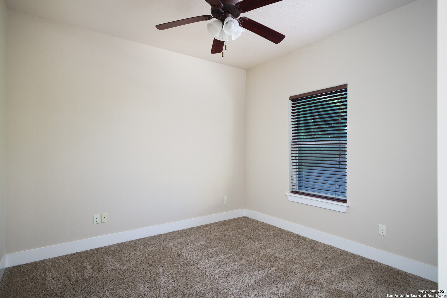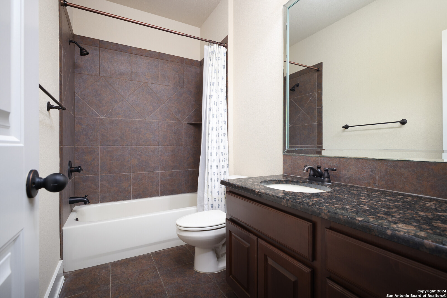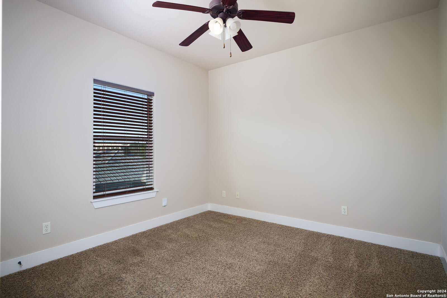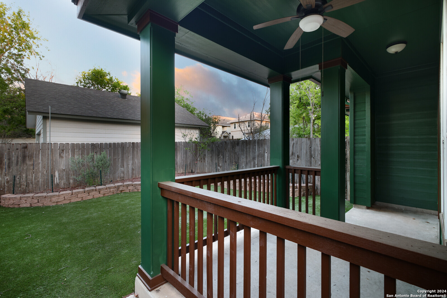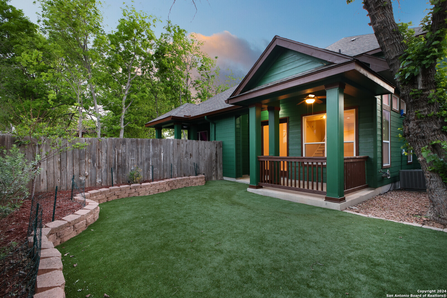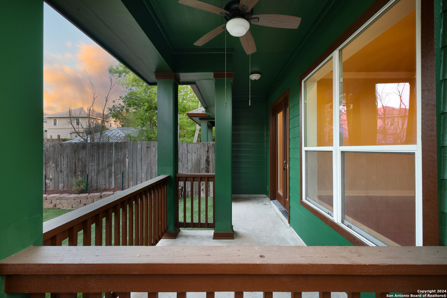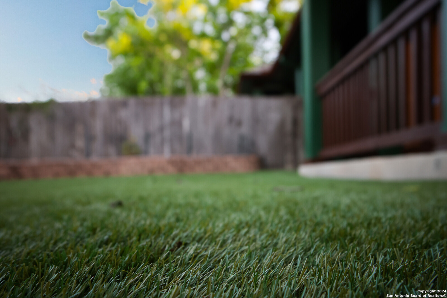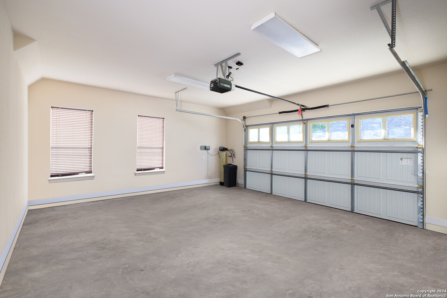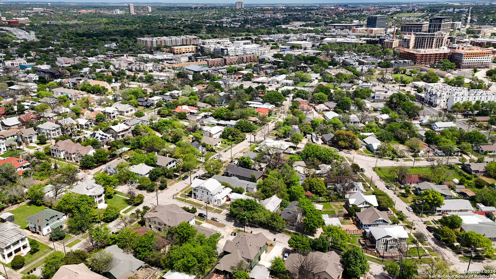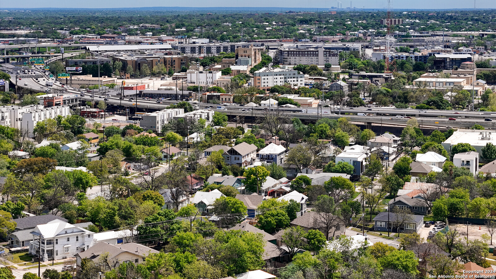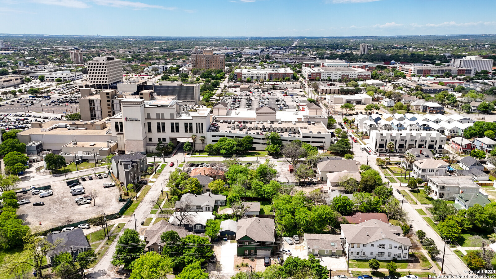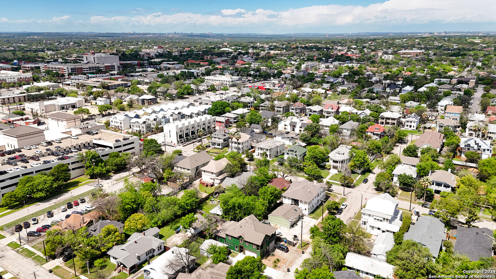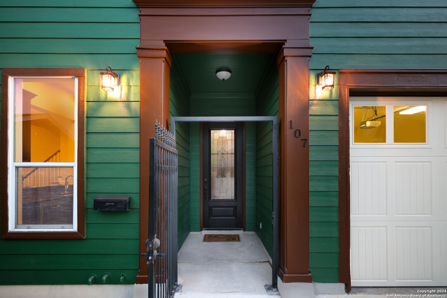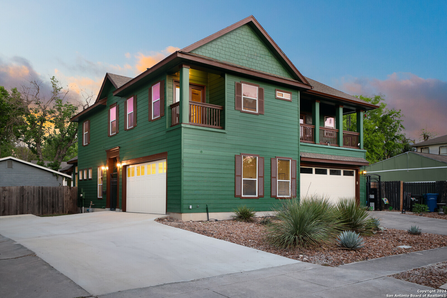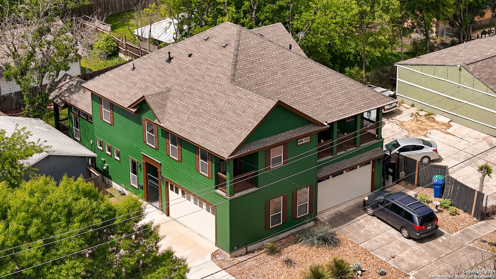Property Details
GILLESPIE ST
San Antonio, TX 78212
$485,000
3 BD | 3 BA |
Property Description
Open House April 14th from 11-3!! Experience the pinnacle of urban living in the charming Tobin Hill subdivision of San Antonio, Texas. Recently painted both inside and out, this two-story residence exudes freshness and allure. Step inside to discover the inviting warmth of fantastic wood floors that complement the modern design. Boasting three bedrooms and two and a half baths, this home offers convenience with a two-car garage and the added benefit of no HOA fees. The well-appointed kitchen features stainless steel appliances and granite countertops, while other modern amenities include a tankless water heater and a radiant barrier in the attic. Outside, a small back patio and yard provide a serene retreat for outdoor relaxation. Don't miss out on this exceptional opportunity to embrace downtown living at its finest. Schedule a viewing today to see firsthand the unmatched appeal of this remarkable home.
-
Type: Townhome
-
Year Built: 2007
-
Cooling: One Central
-
Heating: Central
-
Lot Size: 0.09 Acres
Property Details
- Status:Available
- Type:Townhome
- MLS #:1762714
- Year Built:2007
- Sq. Feet:1,780
Community Information
- Address:107 GILLESPIE ST San Antonio, TX 78212
- County:Bexar
- City:San Antonio
- Subdivision:TOBIN HILL
- Zip Code:78212
School Information
- School System:San Antonio I.S.D.
- High School:Call District
- Middle School:Call District
- Elementary School:Call District
Features / Amenities
- Total Sq. Ft.:1,780
- Interior Features:Liv/Din Combo, Breakfast Bar, Utility Room Inside, High Ceilings, Cable TV Available, High Speed Internet, Laundry in Closet, Laundry Upper Level, Walk in Closets
- Fireplace(s): Not Applicable
- Floor:Carpeting, Ceramic Tile, Wood
- Inclusions:Ceiling Fans, Washer Connection, Dryer Connection, Washer, Dryer, Microwave Oven, Stove/Range, Gas Cooking, Disposal, Dishwasher, Water Softener (owned), Smoke Alarm, Electric Water Heater, Garage Door Opener, Plumb for Water Softener, Solid Counter Tops, 2nd Floor Utility Room, City Garbage service
- Master Bath Features:Tub/Shower Combo, Double Vanity, Tub has Whirlpool
- Exterior Features:Covered Patio, Deck/Balcony, Privacy Fence, Double Pane Windows, Mature Trees
- Cooling:One Central
- Heating Fuel:Electric
- Heating:Central
- Master:23x15
- Bedroom 2:11x11
- Bedroom 3:11x11
- Dining Room:17x11
- Kitchen:10x8
Architecture
- Bedrooms:3
- Bathrooms:3
- Year Built:2007
- Stories:2
- Style:Two Story, Traditional
- Roof:Composition
- Foundation:Slab
- Parking:Two Car Garage
Property Features
- Neighborhood Amenities:None
- Water/Sewer:Water System
Tax and Financial Info
- Proposed Terms:Conventional, FHA, VA, Cash
- Total Tax:5907.56
3 BD | 3 BA | 1,780 SqFt
© 2024 Lone Star Real Estate. All rights reserved. The data relating to real estate for sale on this web site comes in part from the Internet Data Exchange Program of Lone Star Real Estate. Information provided is for viewer's personal, non-commercial use and may not be used for any purpose other than to identify prospective properties the viewer may be interested in purchasing. Information provided is deemed reliable but not guaranteed. Listing Courtesy of Christopher De La Garza with CDG Realty.

