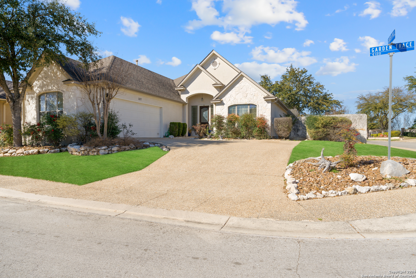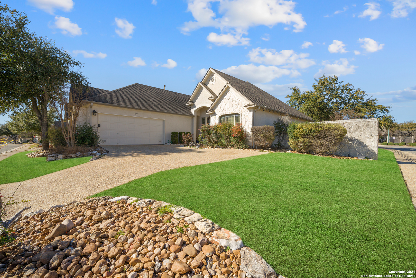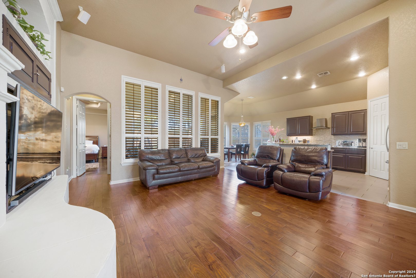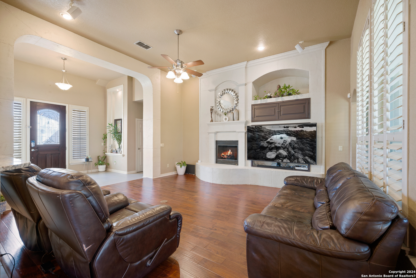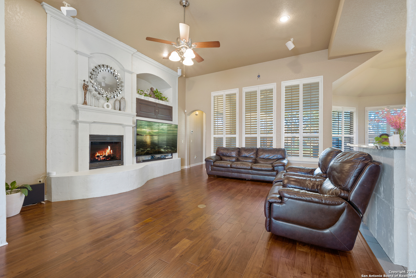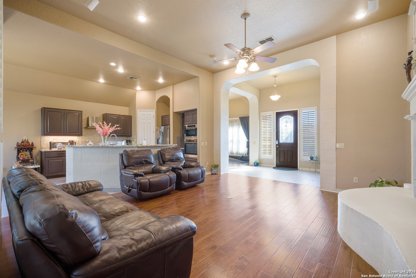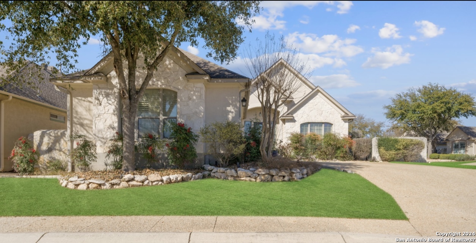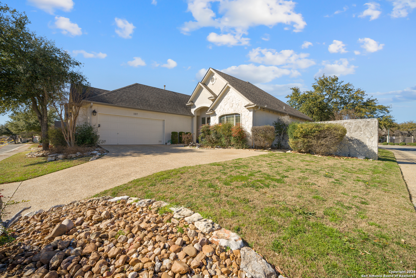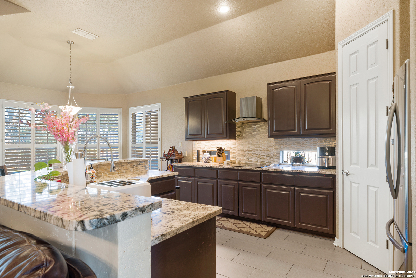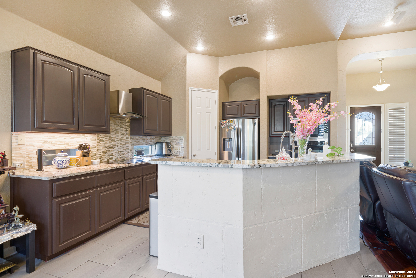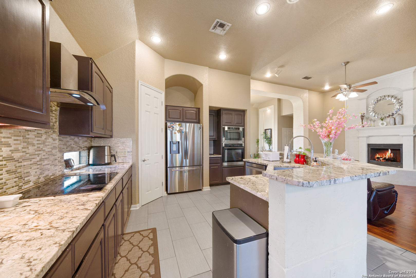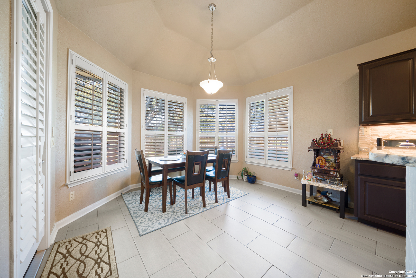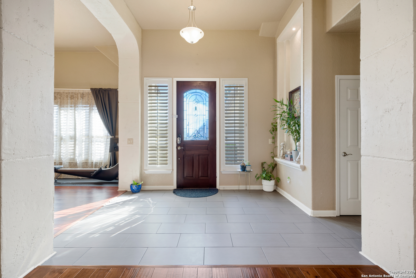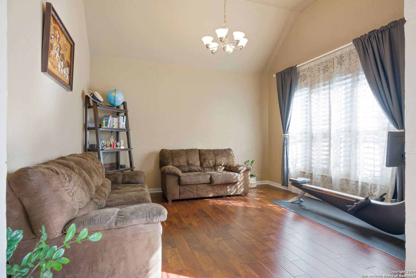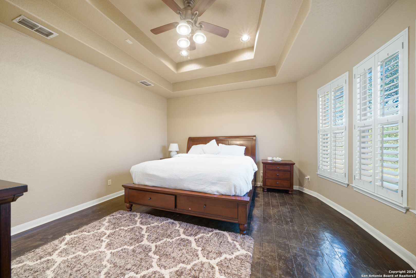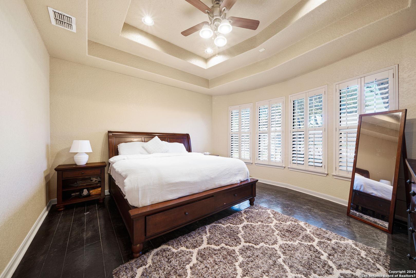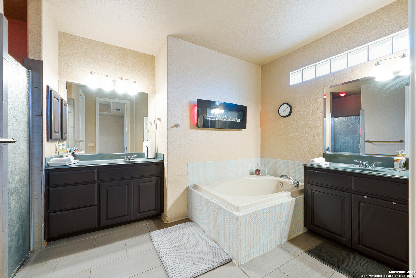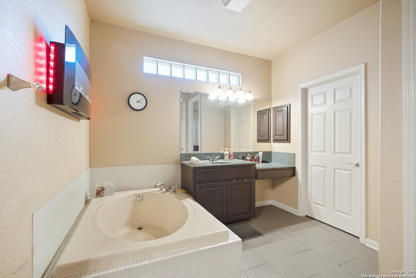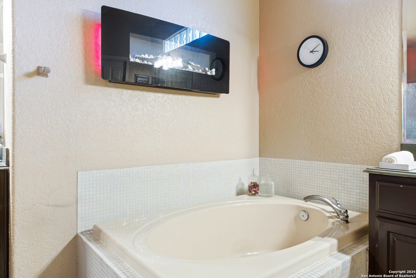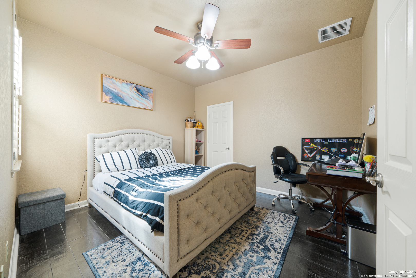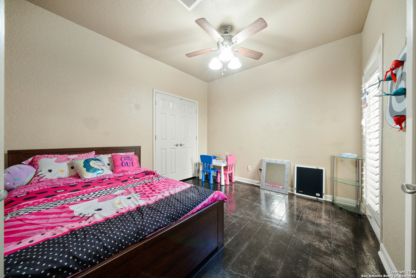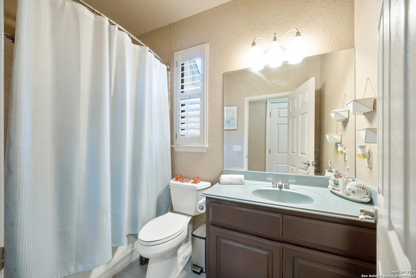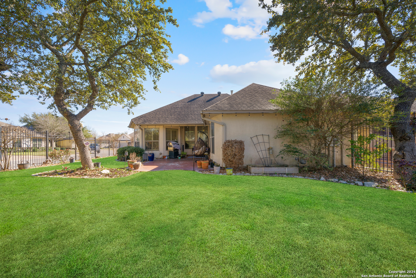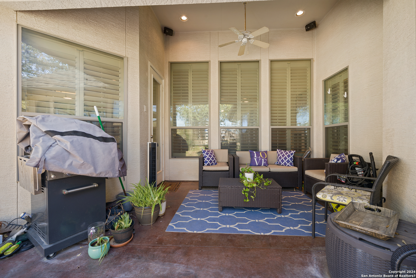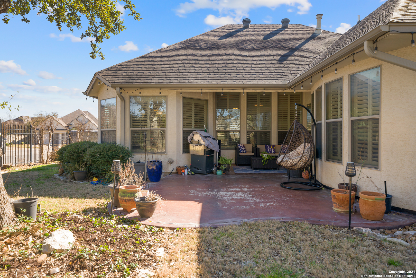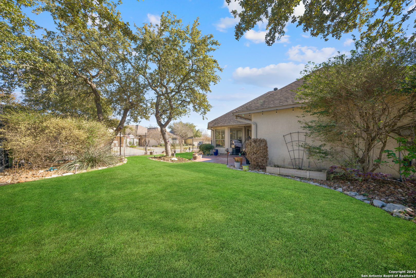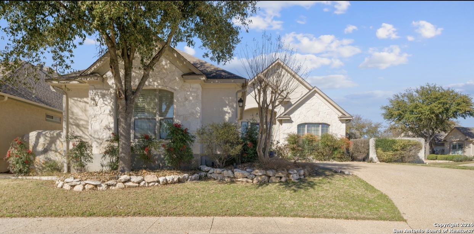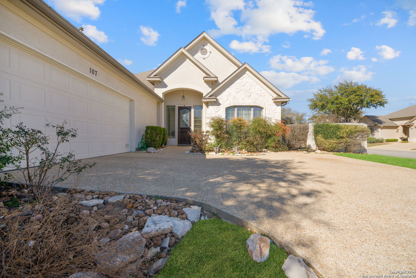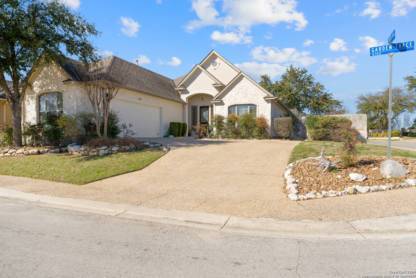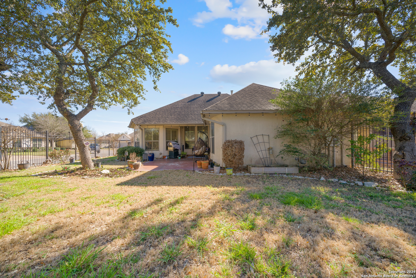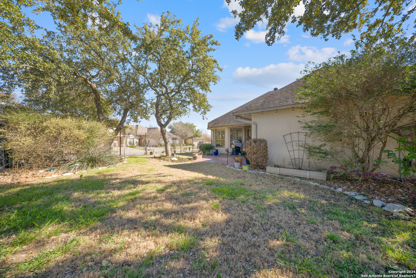Property Details
Garden Trace
San Antonio, TX 78260
$435,000
3 BD | 2 BA |
Property Description
Welcome to Reflections at the Heights of Stone Oak - where exclusivity meets convenience. Unveiling a rare gem in this prestigious guarded gated community, we present a stunning 3-bedroom, 2-bathroom garden home designed for the discerning homeowner who values serenity and less time on maintenance. This perfect lock-leave property is a quick ride to the airport for those that crave freedom and enjoy travel. No carpet in this beauty, with wood floors at living and study/dining, tile at entry & wet areas with stained concrete at bedrooms.Good size Primary Bedroom with Primary bath featuring separate tub and shower, separate sink and sitting vanity area with large walk-in closet. An oasis of peace awaits in your back yard with covered patio. Your search ends now!
-
Type: Residential Property
-
Year Built: 2004
-
Cooling: One Central
-
Heating: Central
-
Lot Size: 0.17 Acres
Property Details
- Status:Available
- Type:Residential Property
- MLS #:1754959
- Year Built:2004
- Sq. Feet:1,954
Community Information
- Address:107 Garden Trace San Antonio, TX 78260
- County:Bexar
- City:San Antonio
- Subdivision:STONE OAK REFLECTION/GDN HMS
- Zip Code:78260
School Information
- School System:North East I.S.D
- Middle School:Lopez
- Elementary School:Stone Oak
Features / Amenities
- Total Sq. Ft.:1,954
- Interior Features:One Living Area, Separate Dining Room, Eat-In Kitchen, Breakfast Bar, Utility Room Inside, 1st Floor Lvl/No Steps, Open Floor Plan, All Bedrooms Downstairs
- Fireplace(s): One
- Floor:Ceramic Tile, Wood, Stained Concrete
- Inclusions:Ceiling Fans, Washer Connection, Dryer Connection, Cook Top, Built-In Oven, Disposal, Dishwasher, Smoke Alarm, Pre-Wired for Security, Gas Water Heater, Garage Door Opener
- Master Bath Features:Tub/Shower Separate, Separate Vanity, Double Vanity
- Exterior Features:Patio Slab, Covered Patio, Wrought Iron Fence, Sprinkler System, Mature Trees
- Cooling:One Central
- Heating Fuel:Natural Gas
- Heating:Central
- Master:15x15
- Bedroom 2:12x11
- Bedroom 3:12x11
- Kitchen:14x13
- Office/Study:13x13
Architecture
- Bedrooms:3
- Bathrooms:2
- Year Built:2004
- Stories:1
- Style:One Story
- Roof:Composition
- Foundation:Slab
- Parking:Two Car Garage
Property Features
- Neighborhood Amenities:Controlled Access, Pool, Tennis, Park/Playground, Jogging Trails, Sports Court, Guarded Access
- Water/Sewer:Water System, Sewer System
Tax and Financial Info
- Proposed Terms:Conventional, FHA, VA, Cash, Investors OK
- Total Tax:9098
3 BD | 2 BA | 1,954 SqFt
© 2024 Lone Star Real Estate. All rights reserved. The data relating to real estate for sale on this web site comes in part from the Internet Data Exchange Program of Lone Star Real Estate. Information provided is for viewer's personal, non-commercial use and may not be used for any purpose other than to identify prospective properties the viewer may be interested in purchasing. Information provided is deemed reliable but not guaranteed. Listing Courtesy of Ivan Terrazas with Keller Williams City-View.

