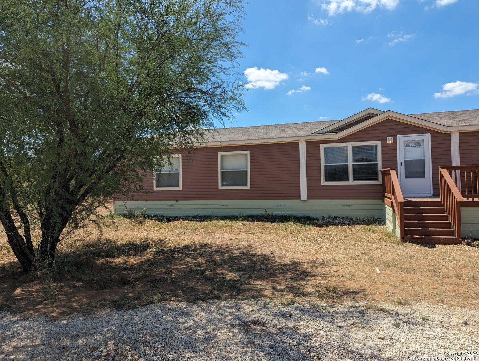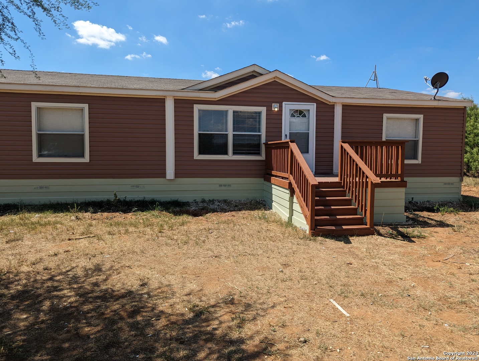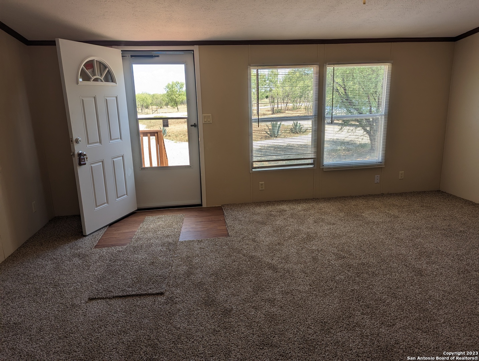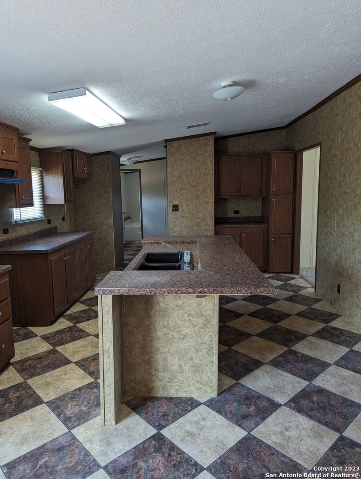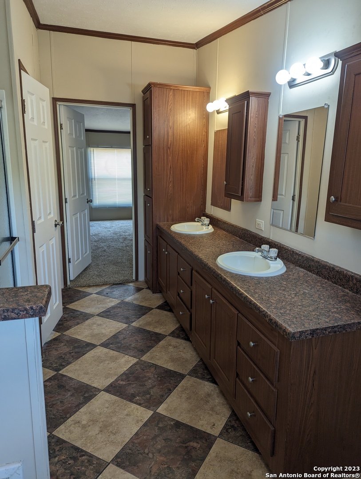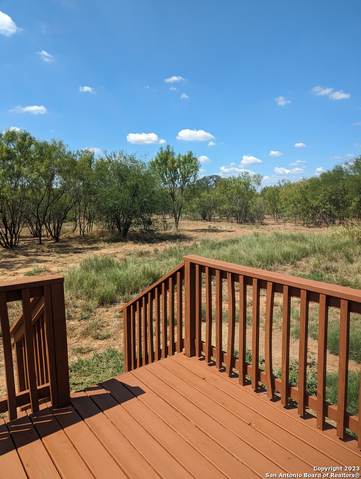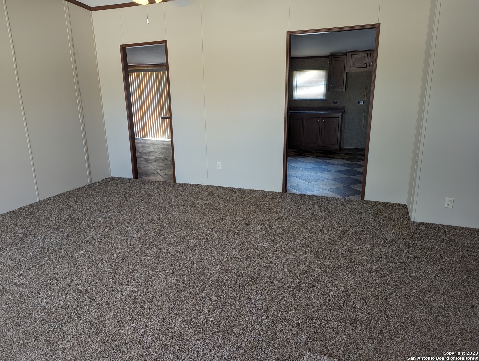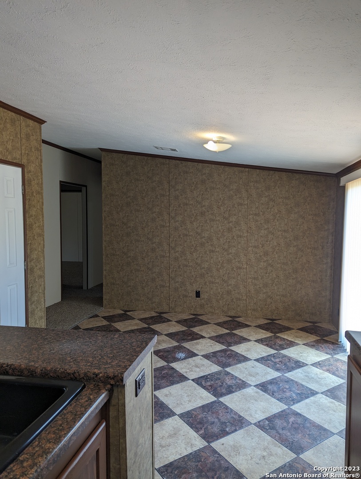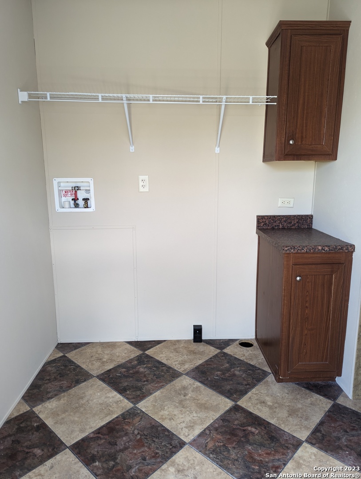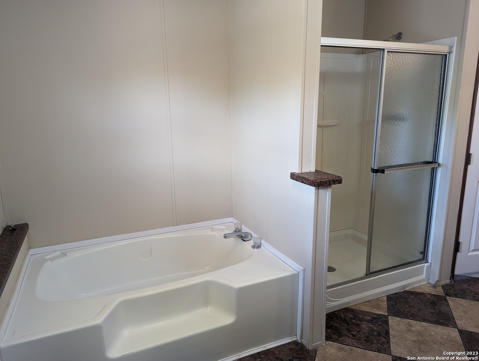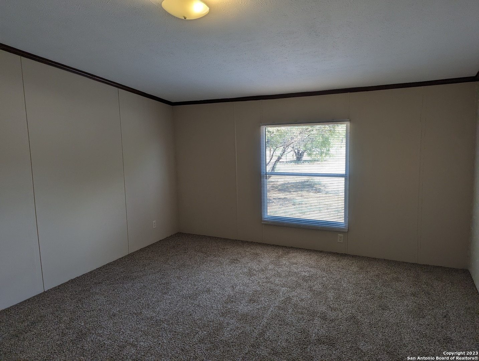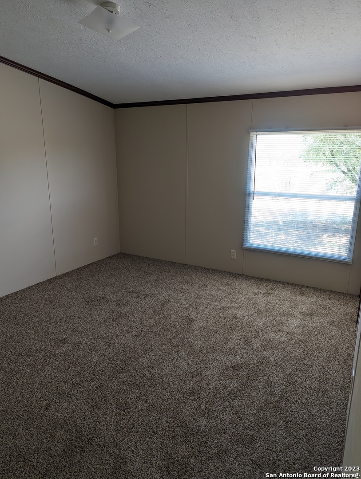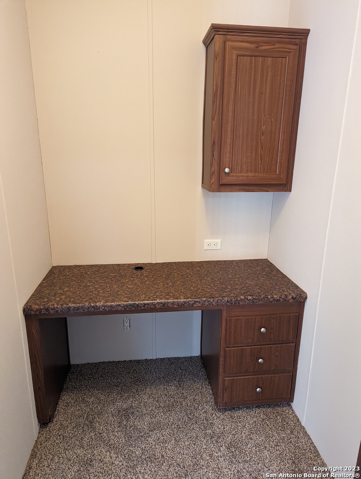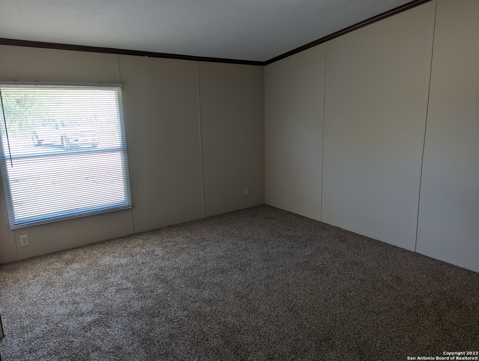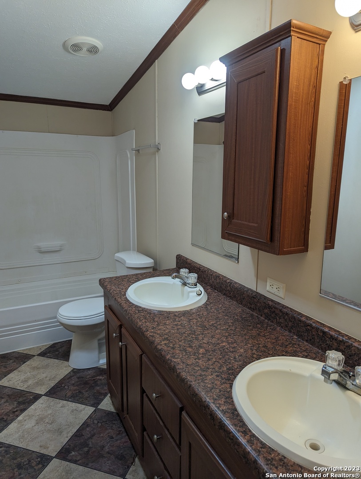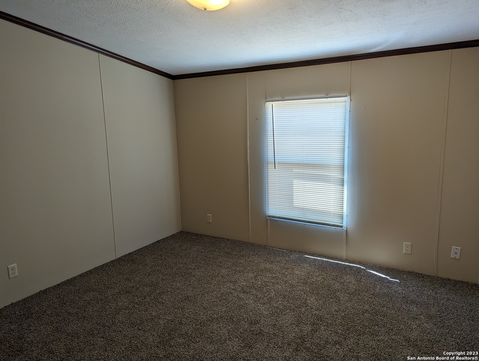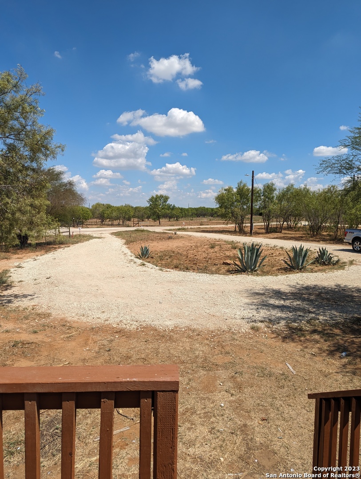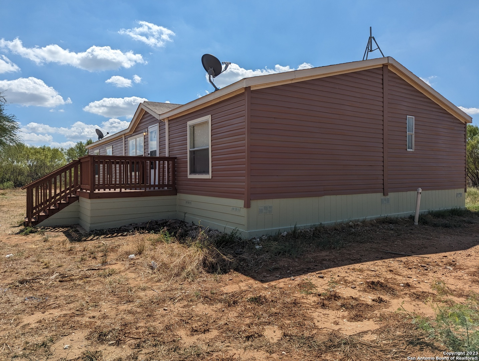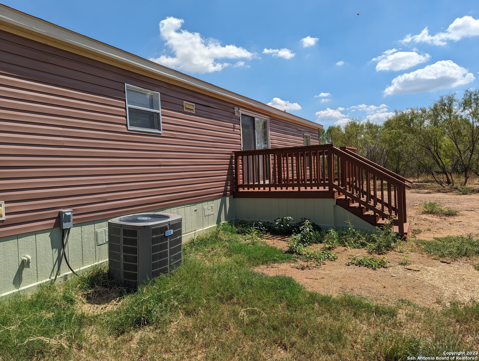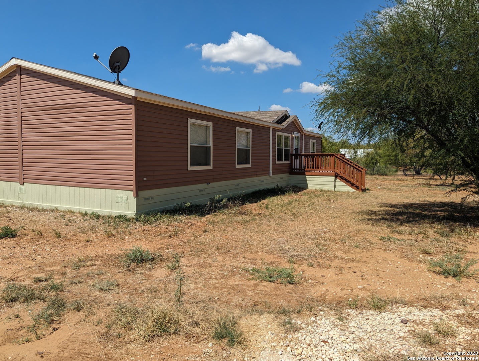Property Details
County Road 2670
Moore, TX 78057
$190,000
4 BD | 2 BA |
Property Description
Nestled in a cul-de-sac of a serene country neighborhood, this like-new home sits on a sprawling one-acre parcel of land, offering an idyllic retreat from the hustle and bustle of city life. With its gracious proportions, great layout, and abundance of outdoor space, this property embodies the epitome of comfortable, rural living. Circular drive out front. Two decks to enjoy the quiet of the country. The home offers an abundance of bedrooms, including a spacious primary suite with a private ensuite bathroom, separate tub/shower, and walk-in closet. Additional bedrooms are generously sized and offer flexibility for various needs, such as guest rooms, home offices, or exercise spaces. All with walk in closets. Other amenities include large laundry room area and an office area with built in desk and cabinets. Fully skirted. Located in a peaceful country neighborhood, this property offers the best of both worlds: a tranquil rural setting and proximity to essential amenities. Nearby towns provide shopping, dining, and community services, while scenic countryside views and outdoor recreational opportunities are at your doorstep.
-
Type: Manufactured
-
Year Built: 2014
-
Cooling: One Central
-
Heating: Central,1 Unit
-
Lot Size: 1 Acre
Property Details
- Status:Available
- Type:Manufactured
- MLS #:1720789
- Year Built:2014
- Sq. Feet:1,920
Community Information
- Address:107 County Road 2670 Moore, TX 78057
- County:Frio
- City:Moore
- Subdivision:PATTON RANCH ESTATES
- Zip Code:78057
School Information
- School System:Jourdanton
- High School:Jourdanton
- Middle School:Jourdanton
- Elementary School:Jourdanton
Features / Amenities
- Total Sq. Ft.:1,920
- Interior Features:One Living Area, Breakfast Bar, Study/Library, Utility Room Inside, Skylights, Laundry Room, Telephone, Walk in Closets
- Fireplace(s): Not Applicable
- Floor:Carpeting, Vinyl
- Inclusions:Ceiling Fans, Washer Connection, Dryer Connection, Dishwasher, Ice Maker Connection, Vent Fan, Electric Water Heater, Satellite Dish (owned), Private Garbage Service
- Master Bath Features:Tub/Shower Separate, Double Vanity, Garden Tub
- Cooling:One Central
- Heating Fuel:Electric
- Heating:Central, 1 Unit
- Master:14x15
- Bedroom 2:11x15
- Bedroom 3:12x15
- Bedroom 4:11x15
- Dining Room:12x12
- Kitchen:13x12
Architecture
- Bedrooms:4
- Bathrooms:2
- Year Built:2014
- Stories:1
- Style:One Story, Ranch, Manufactured Home - Double Wide
- Roof:Composition
- Parking:None/Not Applicable
Property Features
- Neighborhood Amenities:None
- Water/Sewer:Water System, Septic
Tax and Financial Info
- Proposed Terms:Conventional, Cash
- Total Tax:2603.52
4 BD | 2 BA | 1,920 SqFt
© 2024 Lone Star Real Estate. All rights reserved. The data relating to real estate for sale on this web site comes in part from the Internet Data Exchange Program of Lone Star Real Estate. Information provided is for viewer's personal, non-commercial use and may not be used for any purpose other than to identify prospective properties the viewer may be interested in purchasing. Information provided is deemed reliable but not guaranteed. Listing Courtesy of Timothy Fredrickson with Lake Homes Realty, LLC.

