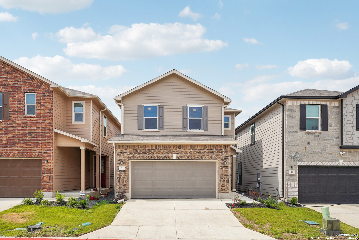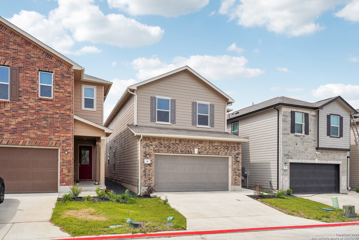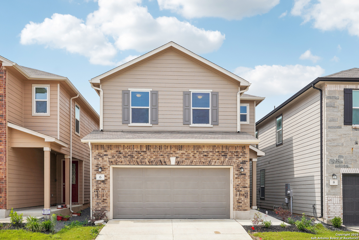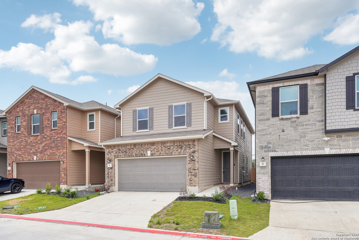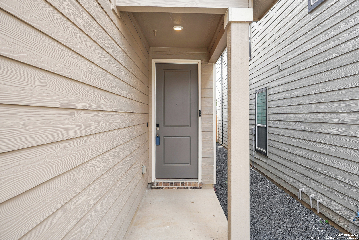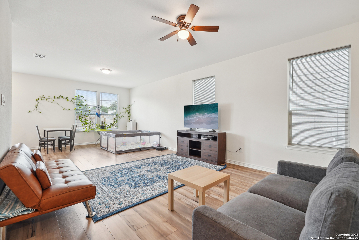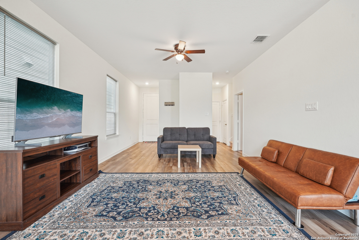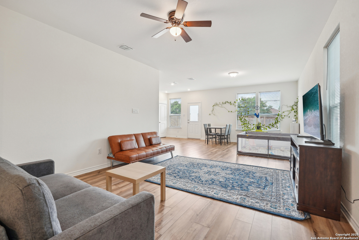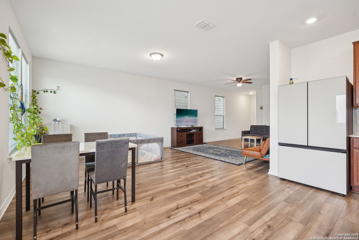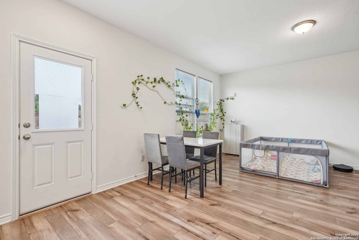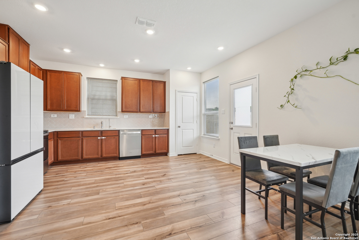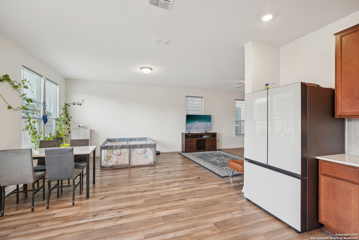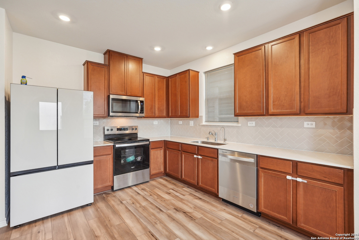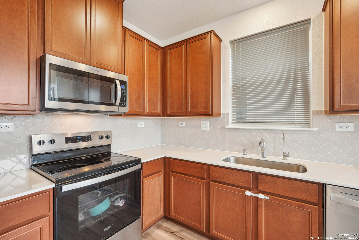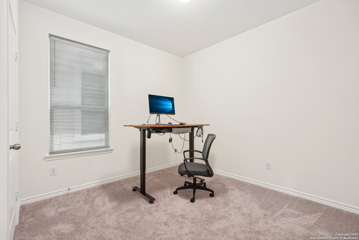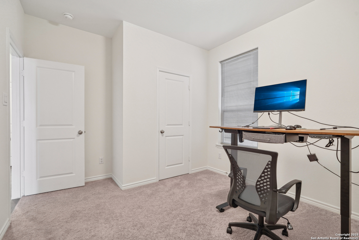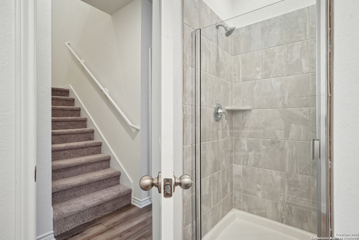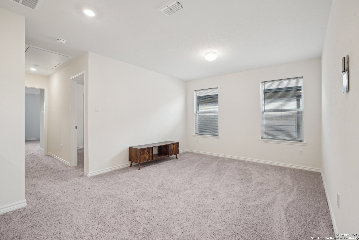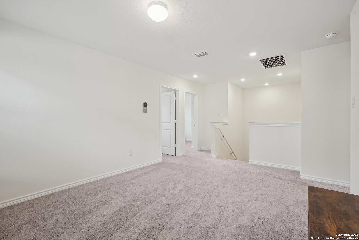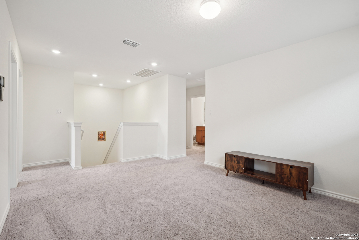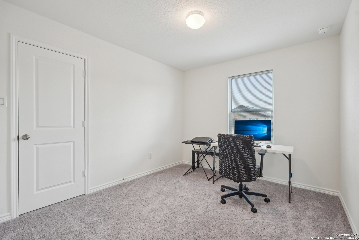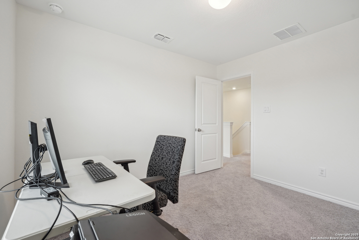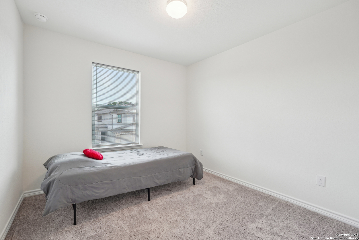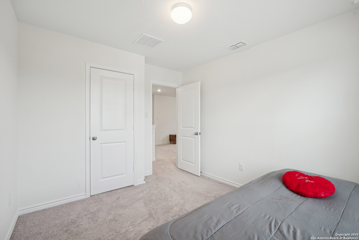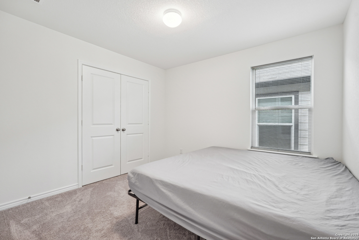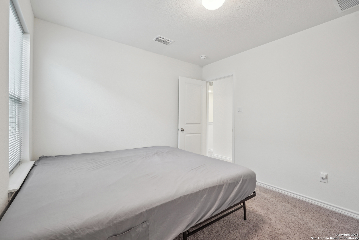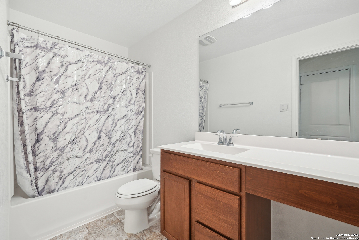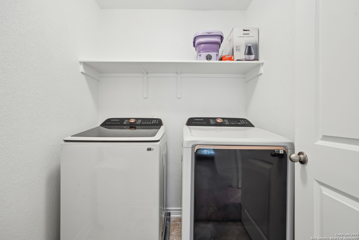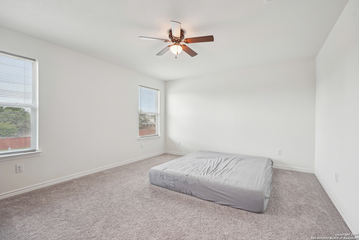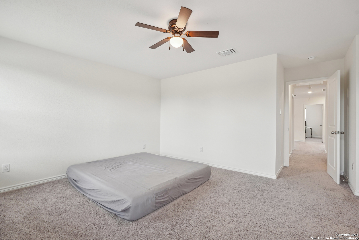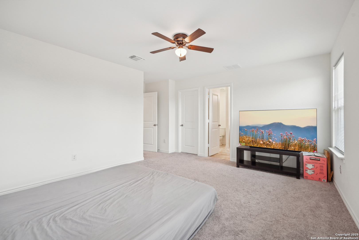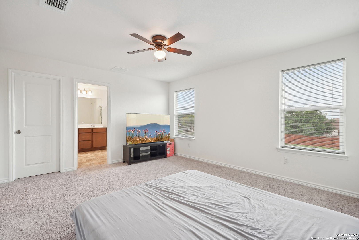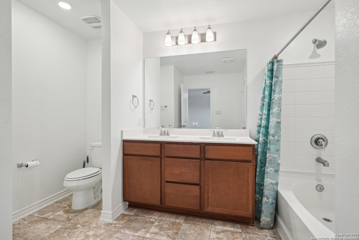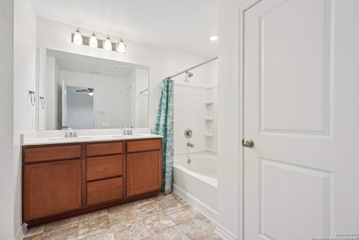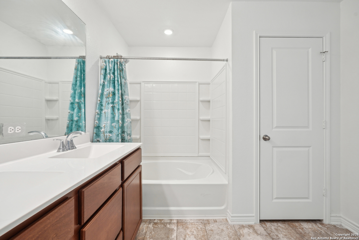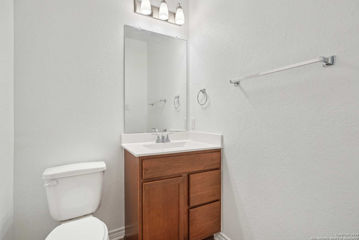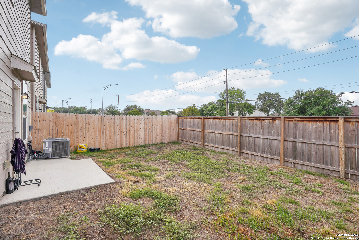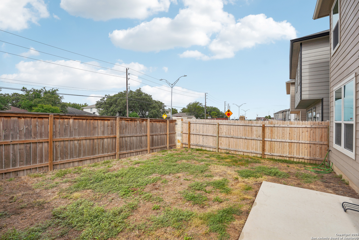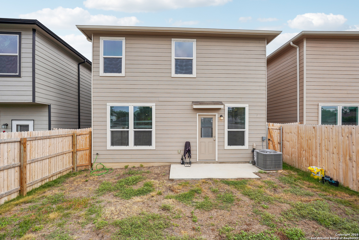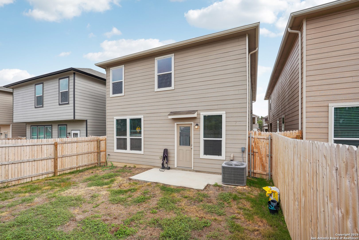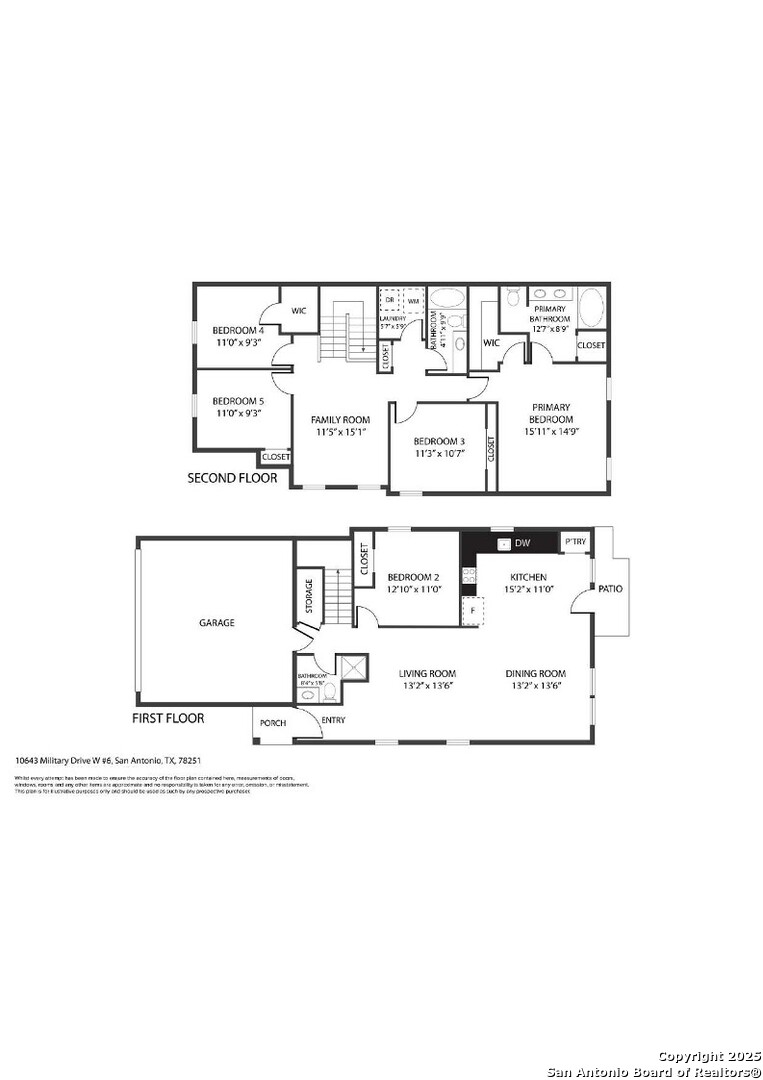Property Details
Military Dr. Unit 6
San Antonio, TX 78251
$365,000
5 BD | 3 BA |
Property Description
This spacious two-story home is located near the entrance of the gated community of Westover Hills, offering both convenience and added security. With a flexible layout and thoughtful features, it's a great opportunity for those seeking space and functionality. The first floor features a generous living and dining area, perfect for gatherings or daily living. The kitchen provides easy access to the backyard and is situated adjacent to a secondary bedroom-ideal for guests or a home office setup. Upstairs, you'll find a large primary bedroom complete with an ensuite bath, as well as three additional bedrooms and a versatile loft space that can serve as a playroom, study, or second living area. The laundry room is also located upstairs for added convenience. The backyard includes a privacy fence, patio and a sprawling lawn. Recent upgrades include epoxy flooring in the garage, two water heaters, a water softener with updated plumbing, window blinds, and an electric car charger. Ideally situated across from SeaWorld and close to two schools, shopping centers, and grocery stores-this home puts you near it all. Schedule your private tour today!
-
Type: Garden/Patio Home/Detchd
-
Year Built: 2024
-
Cooling: One Central
-
Heating: Central
Property Details
- Status:Available
- Type:Garden/Patio Home/Detchd
- MLS #:1861994
- Year Built:2024
- Sq. Feet:2,080
Community Information
- Address:10643 Military Dr. Unit 6 San Antonio, TX 78251
- County:Bexar
- City:San Antonio
- Subdivision:WESTOVER HILLS
- Zip Code:78251
School Information
- School System:Northside
- High School:Stevens
- Middle School:Robert Vale
- Elementary School:Lewis
Features / Amenities
- Total Sq. Ft.:2,080
- Interior Features:Two Living Area, Eat-In Kitchen, Loft, Secondary Bedroom Down, High Ceilings, Laundry Upper Level, Walk in Closets, Attic - Access only, Attic - Pull Down Stairs
- Fireplace(s): Not Applicable
- Floor:Carpeting, Vinyl
- Inclusions:Ceiling Fans, Washer Connection, Dryer Connection, Cook Top, Microwave Oven, Dishwasher, Water Softener (owned), Vent Fan, Smoke Alarm, Electric Water Heater, Garage Door Opener, In Wall Pest Control, Plumb for Water Softener, Smooth Cooktop, Solid Counter Tops, 2+ Water Heater Units, City Garbage service, Private Garbage Service
- Master Bath Features:Tub/Shower Combo, Double Vanity
- Exterior Features:Patio Slab, Privacy Fence, Double Pane Windows, Has Gutters
- Cooling:One Central
- Heating Fuel:Electric
- Heating:Central
- Master:16x15
- Bedroom 2:13x11
- Bedroom 3:11x9
- Bedroom 4:11x9
- Dining Room:13x14
- Kitchen:15x11
Architecture
- Bedrooms:5
- Bathrooms:3
- Year Built:2024
- Stories:2
- Style:Two Story
- Roof:Composition
- Foundation:Slab
- Parking:Two Car Garage, Attached
Property Features
- Neighborhood Amenities:Controlled Access, Park/Playground, Jogging Trails
- Water/Sewer:Water System, Sewer System
Tax and Financial Info
- Proposed Terms:Conventional, FHA, VA, Cash
- Total Tax:7346
5 BD | 3 BA | 2,080 SqFt
© 2025 Lone Star Real Estate. All rights reserved. The data relating to real estate for sale on this web site comes in part from the Internet Data Exchange Program of Lone Star Real Estate. Information provided is for viewer's personal, non-commercial use and may not be used for any purpose other than to identify prospective properties the viewer may be interested in purchasing. Information provided is deemed reliable but not guaranteed. Listing Courtesy of Christian Hall with Redfin Corporation.

