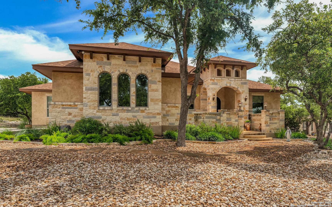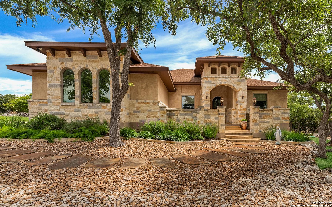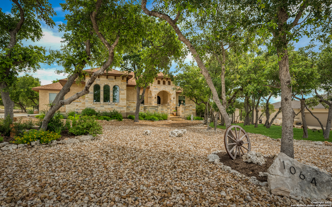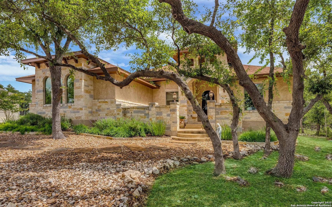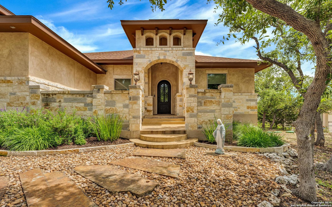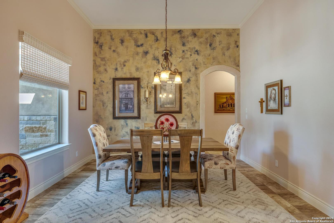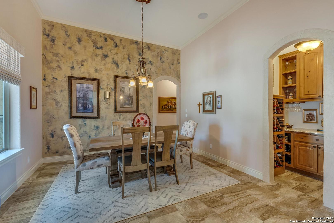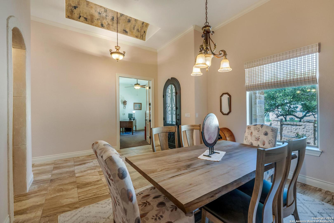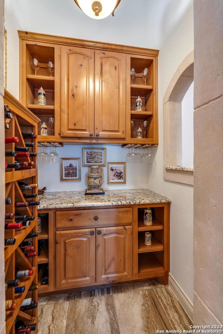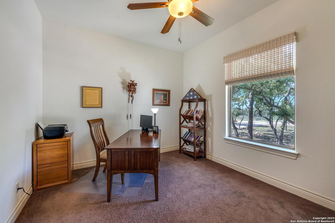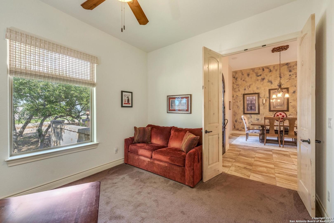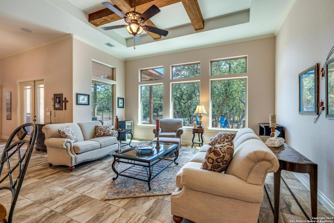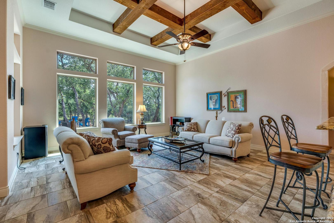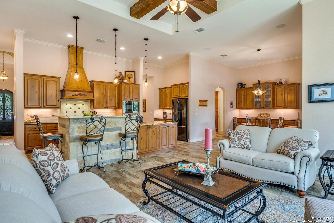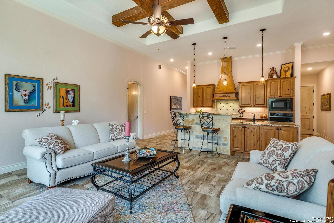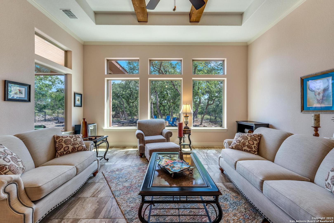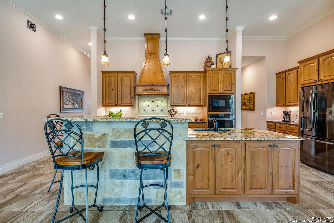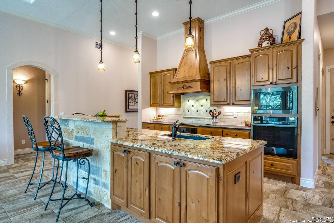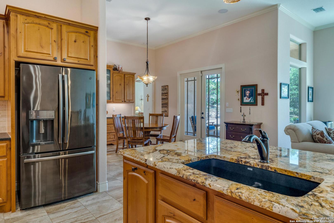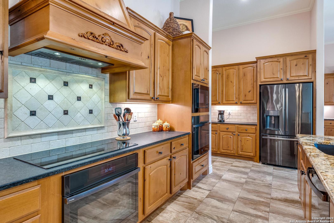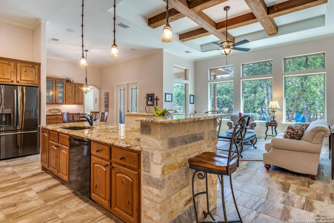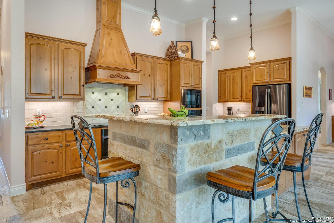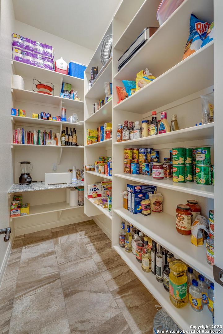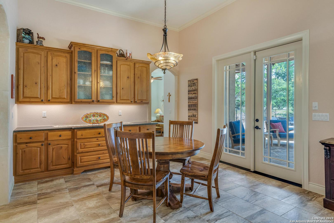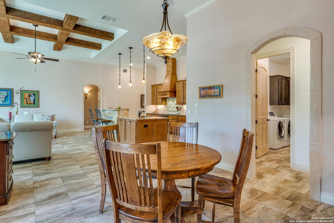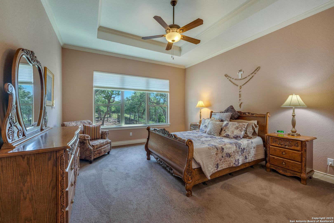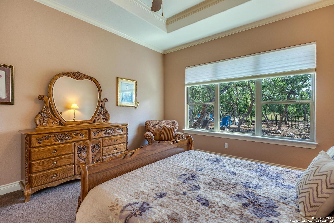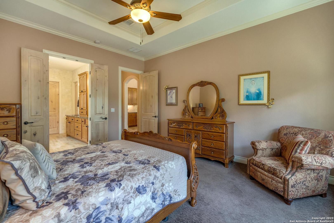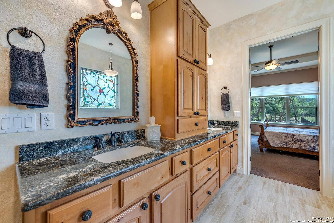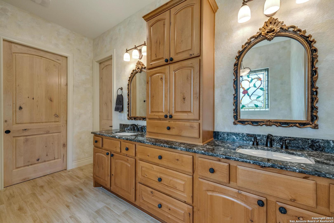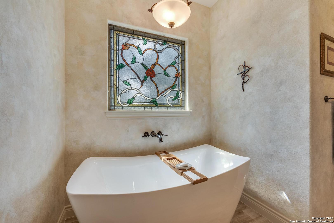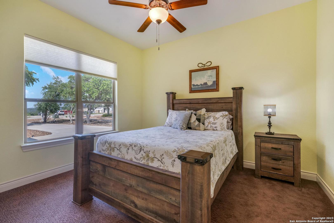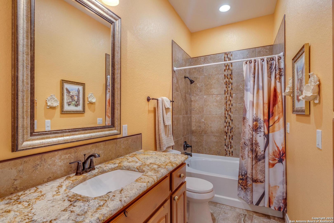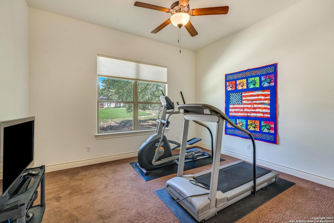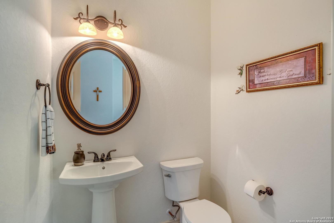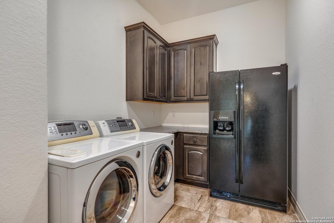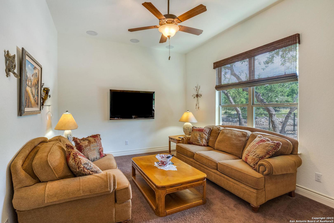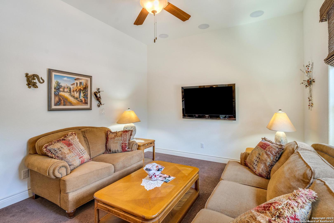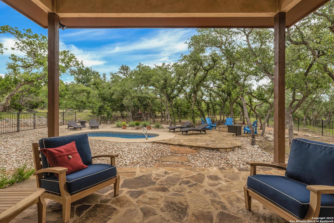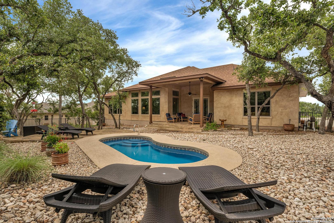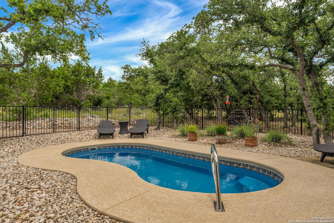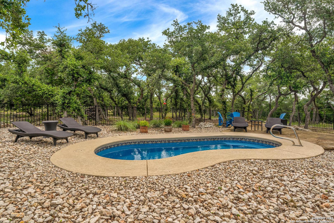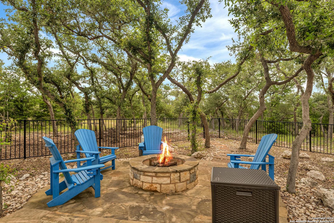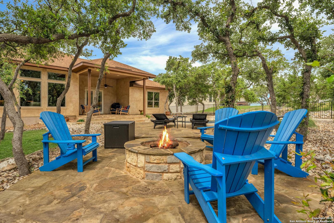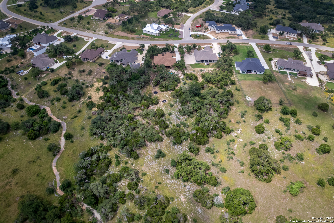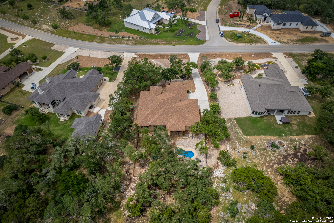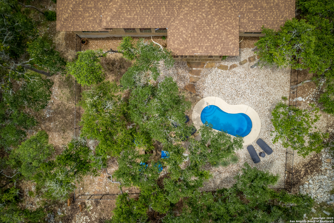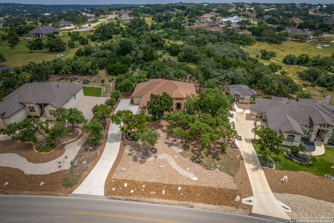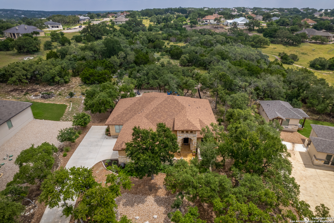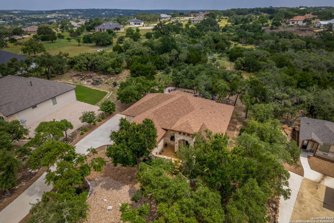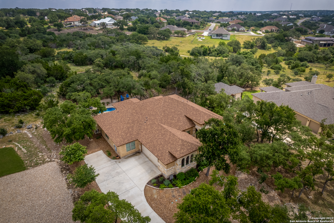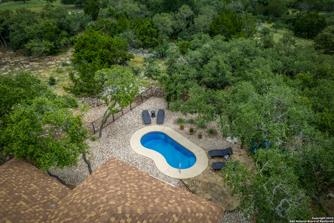Property Details
VIA PRINCIPALE
New Braunfels, TX 78132
$845,000
3 BD | 3 BA |
Property Description
With an accepted contract, Sellers offer $10,000 towards Buyer's closing costs with a closing to occur on or before May 20, 2024. Welcome home to this stunning hill country custom built 3-bedroom masterpiece in desirable Vintage Oaks in New Braunfels. This home boasts an energy efficient, spacious, and open floor plan that seamlessly integrates the chef's kitchen, wine grotto, three dining areas, and two living areas with plenty of natural light. The xeriscape yard is a true oasis that offers space to relax and enjoy outdoor living year-round with the sparkling pool and a firepit living area for cool evenings. This 1.12-acre treed lot provides privacy and serenity backing up to the woods and walking trail. A casita, pool house or workshop could easily be added to this lovely home. Community amenities include pools, lazy river, fitness center, clubhouse, park, miles of hiking/walking/biking trails, soccer field, and sports courts! Don't let this beauty slip away! Come see your forever home representing the finest in the Texas Hill Country!
-
Type: Residential Property
-
Year Built: 2019
-
Cooling: One Central,Heat Pump
-
Heating: Central,Heat Pump
-
Lot Size: 1.12 Acres
Property Details
- Status:Available
- Type:Residential Property
- MLS #:1751678
- Year Built:2019
- Sq. Feet:2,880
Community Information
- Address:1064 VIA PRINCIPALE New Braunfels, TX 78132
- County:Comal
- City:New Braunfels
- Subdivision:VINTAGE OAKS AT THE VINEYARD
- Zip Code:78132
School Information
- School System:Comal
- High School:Smithson Valley
- Middle School:Smithson Valley
- Elementary School:Bill Brown
Features / Amenities
- Total Sq. Ft.:2,880
- Interior Features:Two Living Area, Liv/Din Combo, Separate Dining Room, Eat-In Kitchen, Two Eating Areas, Island Kitchen, Breakfast Bar, Walk-In Pantry, Study/Library, Media Room, Utility Room Inside, 1st Floor Lvl/No Steps, High Ceilings, Open Floor Plan, Pull Down Storage
- Fireplace(s): Not Applicable
- Floor:Carpeting, Ceramic Tile, Stone
- Inclusions:Ceiling Fans, Chandelier, Washer Connection, Dryer Connection, Cook Top, Built-In Oven, Self-Cleaning Oven, Microwave Oven, Disposal, Dishwasher, Ice Maker Connection, Water Softener (owned), Wet Bar, Vent Fan, Smoke Alarm, Electric Water Heater, Garage Door Opener, Smooth Cooktop, Solid Counter Tops, Double Ovens, Custom Cabinets, 2+ Water Heater Units
- Master Bath Features:Tub/Shower Separate, Double Vanity, Garden Tub
- Exterior Features:Patio Slab, Covered Patio, Wrought Iron Fence, Sprinkler System, Double Pane Windows, Mature Trees
- Cooling:One Central, Heat Pump
- Heating Fuel:Electric
- Heating:Central, Heat Pump
- Master:17x14
- Bedroom 2:13x13
- Bedroom 3:13x13
- Dining Room:14x13
- Family Room:18x13
- Kitchen:22x13
- Office/Study:15x12
Architecture
- Bedrooms:3
- Bathrooms:3
- Year Built:2019
- Stories:1
- Style:One Story, Traditional, Texas Hill Country
- Roof:Composition
- Foundation:Slab
- Parking:Two Car Garage, Attached, Side Entry, Oversized
Property Features
- Neighborhood Amenities:Pool, Tennis, Clubhouse, Park/Playground, Jogging Trails, Sports Court, Bike Trails, BBQ/Grill, Basketball Court, Volleyball Court
- Water/Sewer:Water System, Aerobic Septic
Tax and Financial Info
- Proposed Terms:Conventional, VA, Cash
- Total Tax:12288.49
3 BD | 3 BA | 2,880 SqFt
© 2024 Lone Star Real Estate. All rights reserved. The data relating to real estate for sale on this web site comes in part from the Internet Data Exchange Program of Lone Star Real Estate. Information provided is for viewer's personal, non-commercial use and may not be used for any purpose other than to identify prospective properties the viewer may be interested in purchasing. Information provided is deemed reliable but not guaranteed. Listing Courtesy of Beverly Sanders with Keller Williams Heritage.

