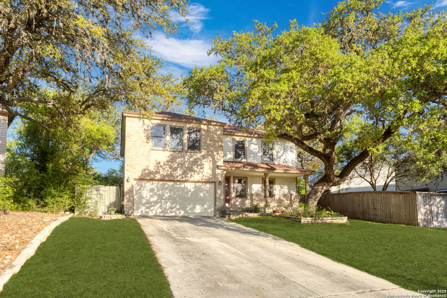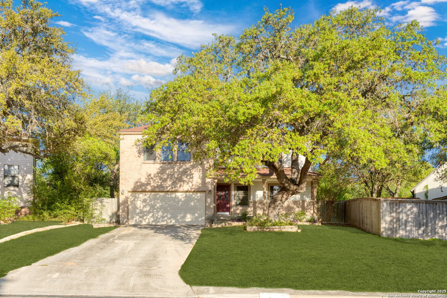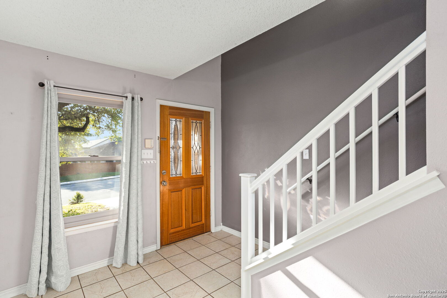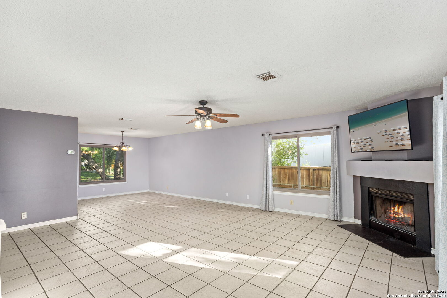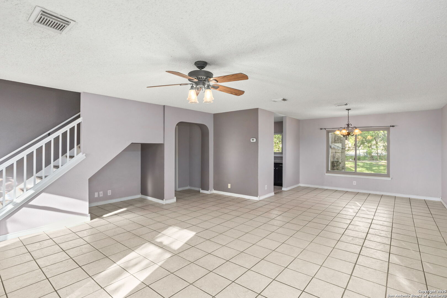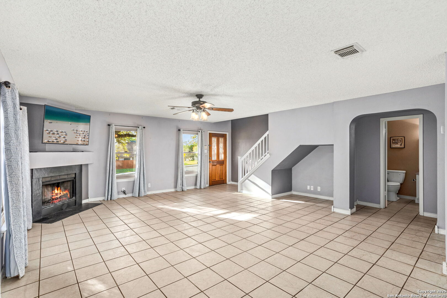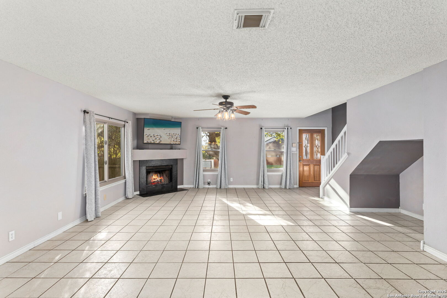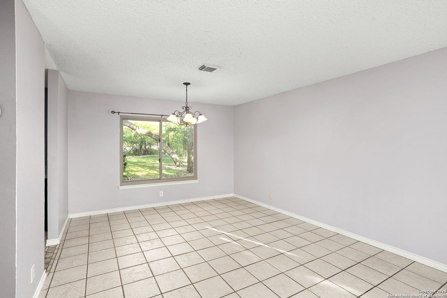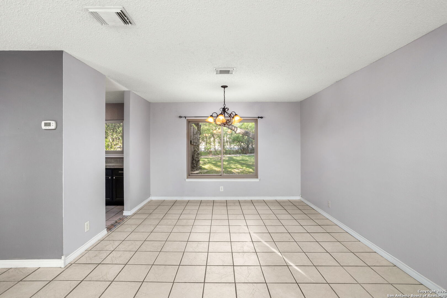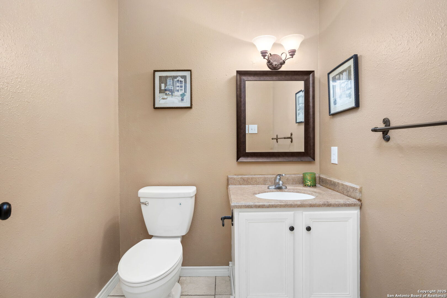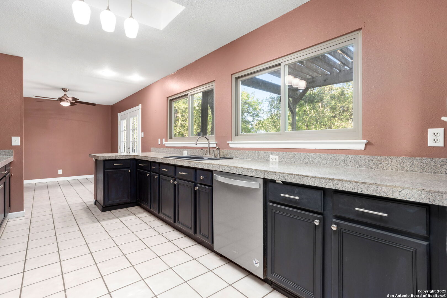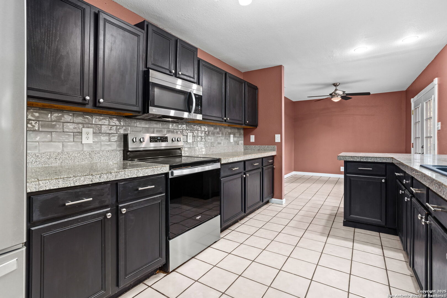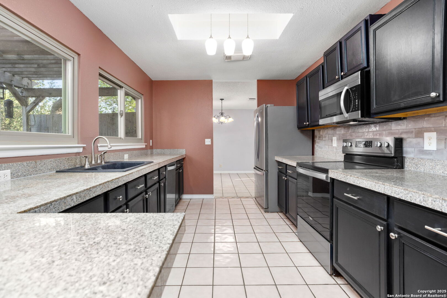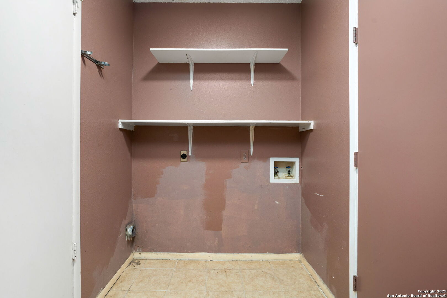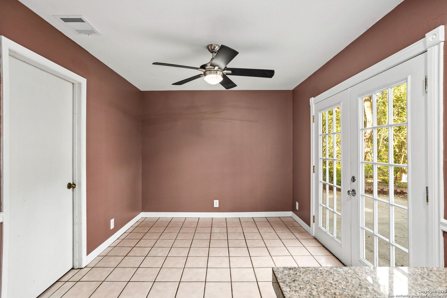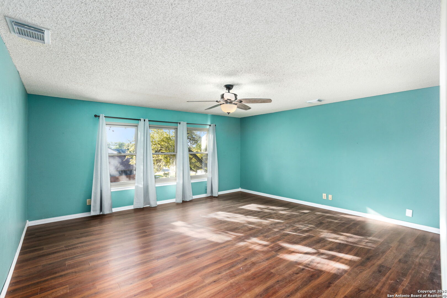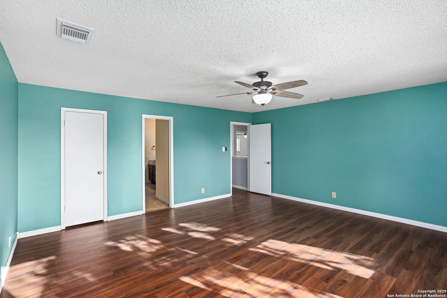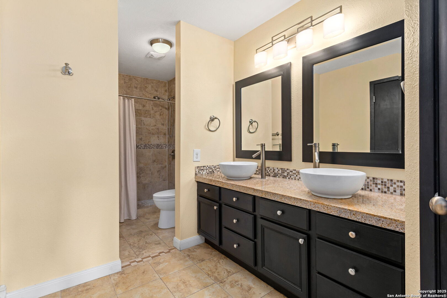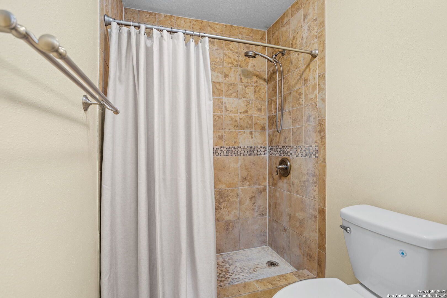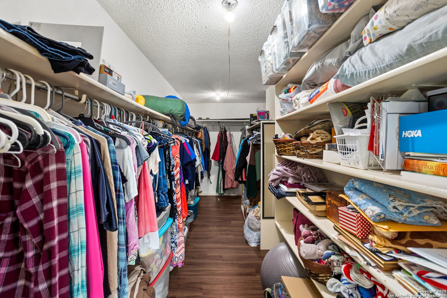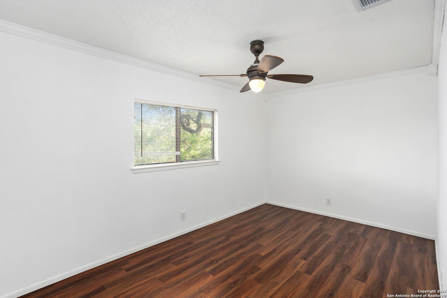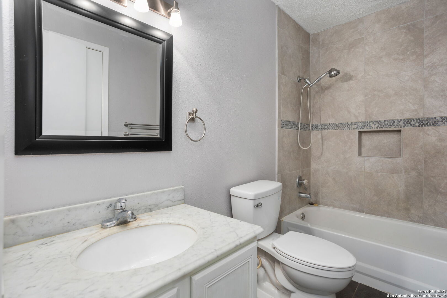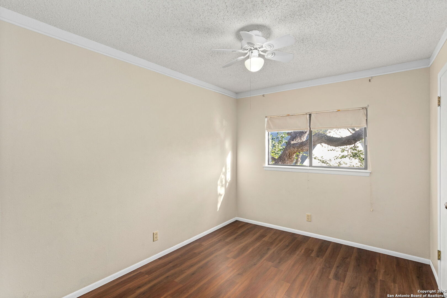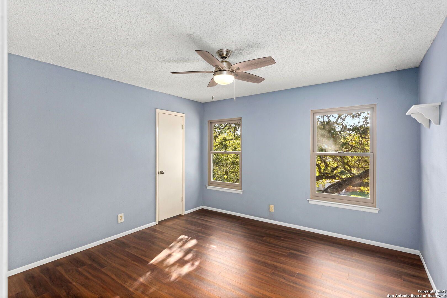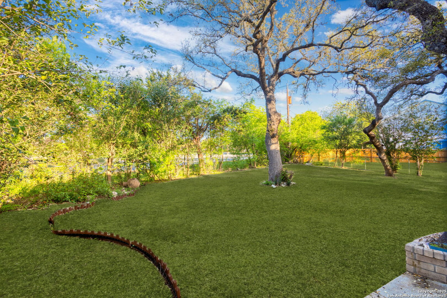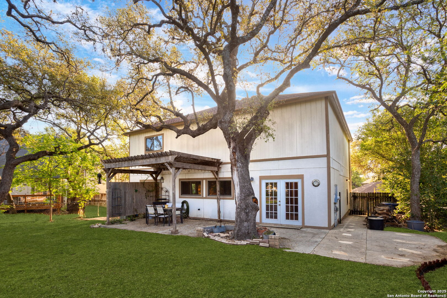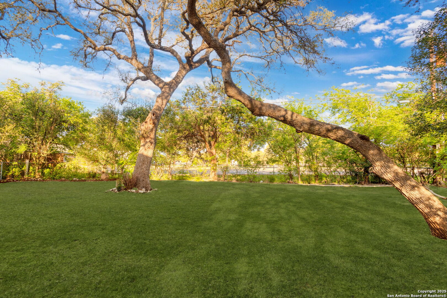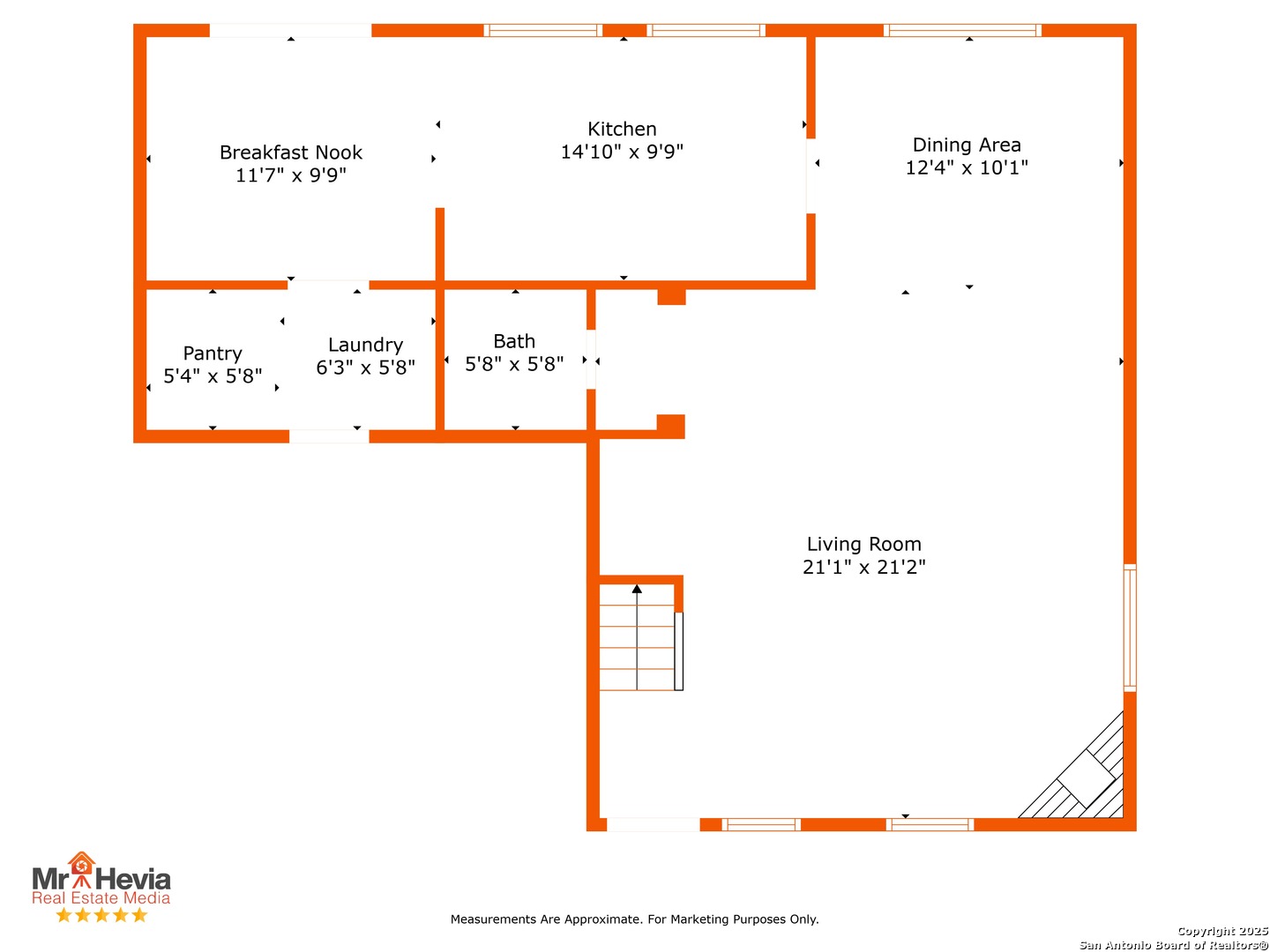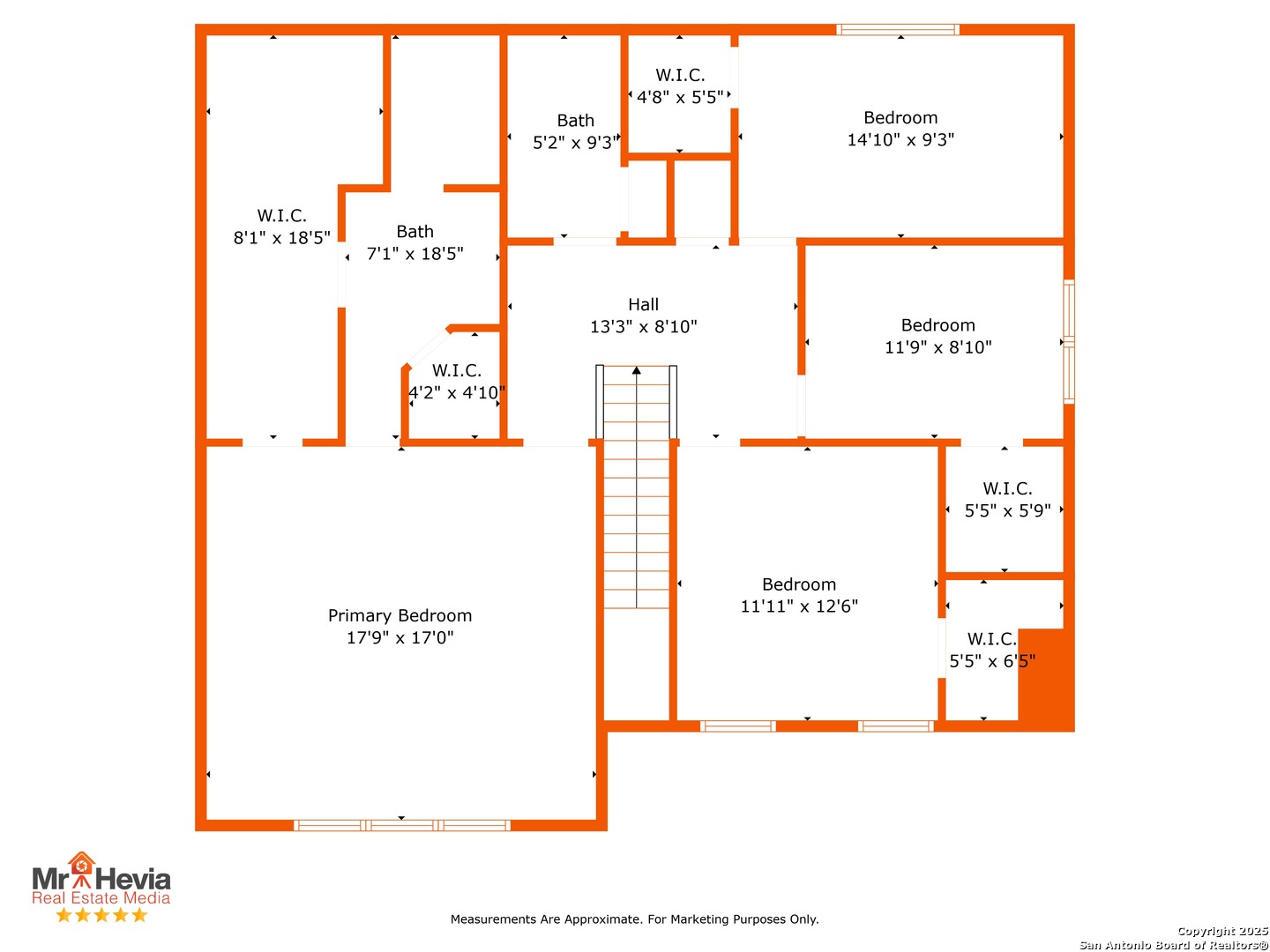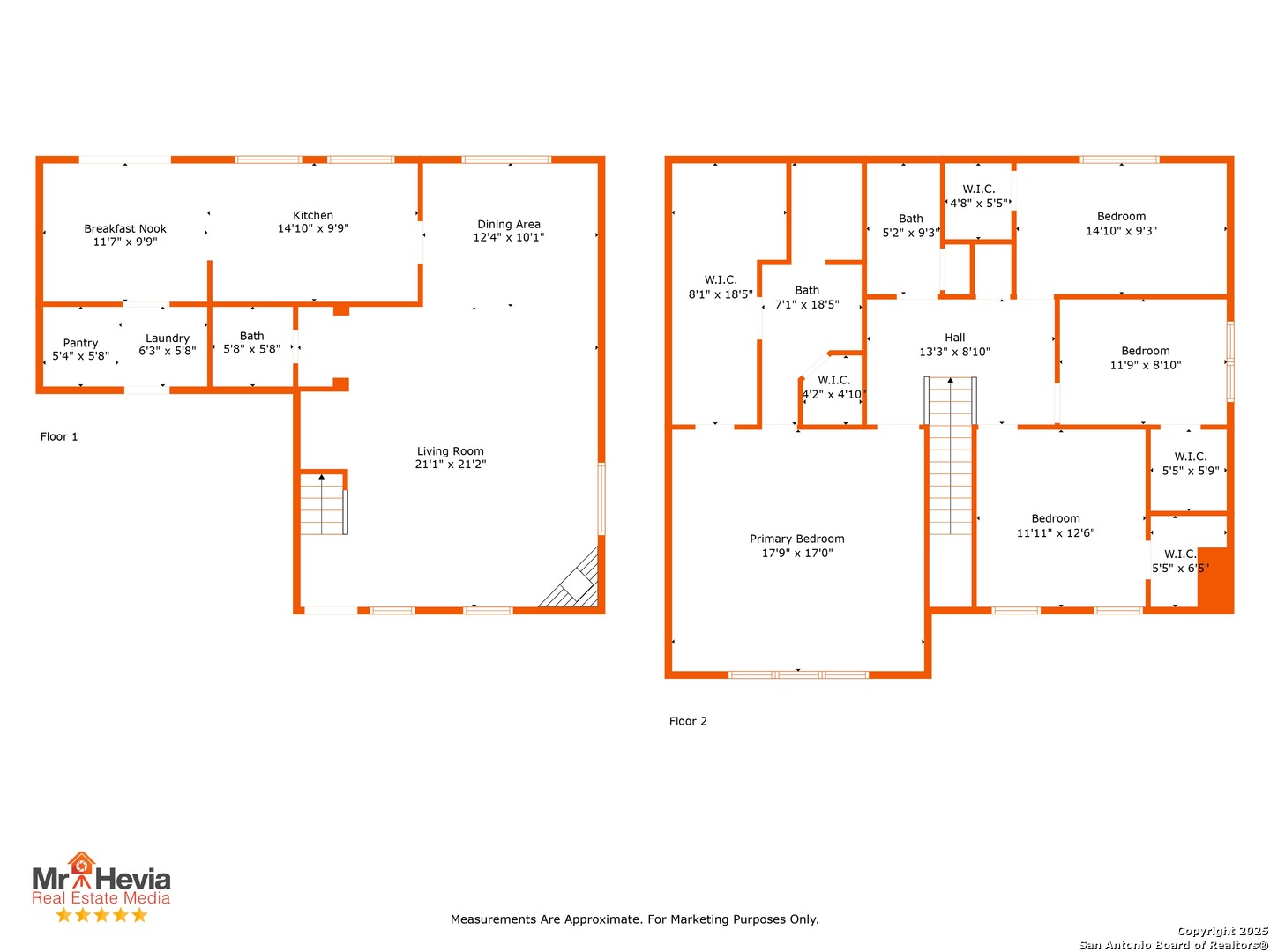Property Details
Lost Bluff
San Antonio, TX 78240
$299,900
4 BD | 3 BA |
Property Description
Welcome to this beautifully updated home nestled in a peaceful, established neighborhood just minutes from shopping, dining, and top conveniences. Mature oak trees provide amazing shade and curb appeal, while inside, thoughtful upgrades make this home truly move-in ready. Step inside to discover new flooring upstairs, modern fixtures throughout, and recently updated Andersen windows that fill the home with natural light and energy efficiency. A brand-new garage door adds both style and function, and all major systems - including the A/C unit, water heater, and appliances - are under six years old. With plenty of space both inside and out, this home offers the perfect blend of comfort, character, and functionality. Whether you're relaxing under the trees or entertaining in your spacious interior, this home has everything you need - and more.
-
Type: Residential Property
-
Year Built: 1992
-
Cooling: One Central
-
Heating: Central
-
Lot Size: 0.18 Acres
Property Details
- Status:Available
- Type:Residential Property
- MLS #:1858834
- Year Built:1992
- Sq. Feet:2,300
Community Information
- Address:10615 Lost Bluff San Antonio, TX 78240
- County:Bexar
- City:San Antonio
- Subdivision:OAK BLUFF
- Zip Code:78240
School Information
- School System:Northside
- High School:Louis D Brandeis
- Middle School:Stinson Katherine
- Elementary School:Wanke
Features / Amenities
- Total Sq. Ft.:2,300
- Interior Features:One Living Area, Liv/Din Combo, Pull Down Storage, Laundry Room, Attic - Pull Down Stairs
- Fireplace(s): One, Living Room
- Floor:Ceramic Tile, Wood, Laminate
- Inclusions:Ceiling Fans, Chandelier, Washer Connection, Dryer Connection, Cook Top, Stove/Range, Refrigerator, Disposal, Dishwasher
- Master Bath Features:Shower Only, Double Vanity
- Exterior Features:Privacy Fence, Chain Link Fence, Mature Trees
- Cooling:One Central
- Heating Fuel:Electric
- Heating:Central
- Master:18x17
- Bedroom 2:12x11
- Bedroom 3:12x11
- Bedroom 4:12x10
- Kitchen:18x7
Architecture
- Bedrooms:4
- Bathrooms:3
- Year Built:1992
- Stories:2
- Style:Two Story
- Roof:Composition
- Foundation:Slab
- Parking:Two Car Garage
Property Features
- Neighborhood Amenities:None
- Water/Sewer:City
Tax and Financial Info
- Proposed Terms:Conventional, FHA, VA, Cash
- Total Tax:6977
4 BD | 3 BA | 2,300 SqFt
© 2025 Lone Star Real Estate. All rights reserved. The data relating to real estate for sale on this web site comes in part from the Internet Data Exchange Program of Lone Star Real Estate. Information provided is for viewer's personal, non-commercial use and may not be used for any purpose other than to identify prospective properties the viewer may be interested in purchasing. Information provided is deemed reliable but not guaranteed. Listing Courtesy of Mason Holland with Legacy Broker Group.

