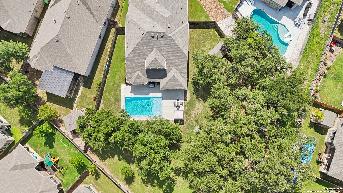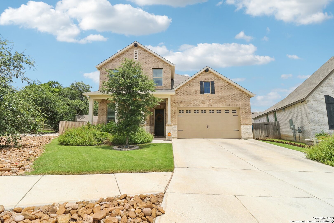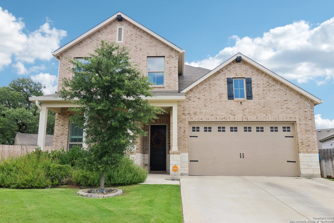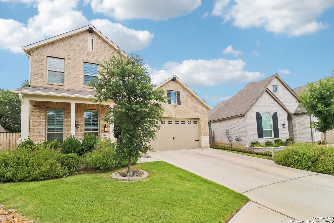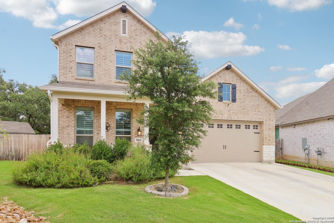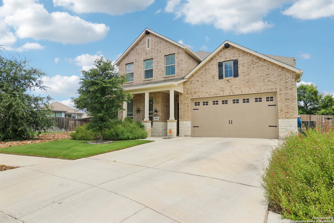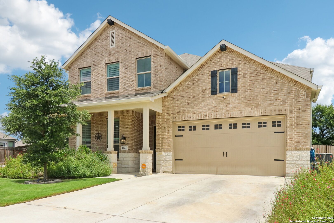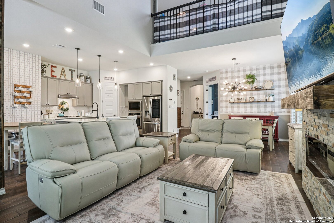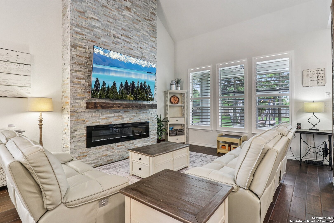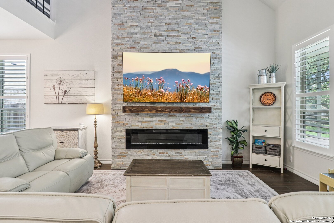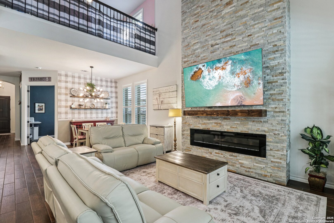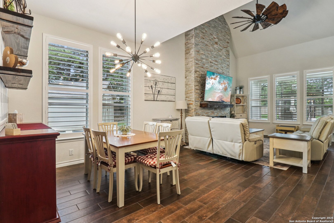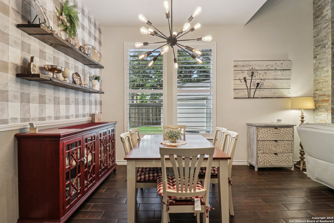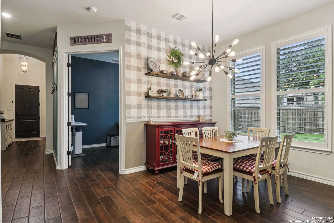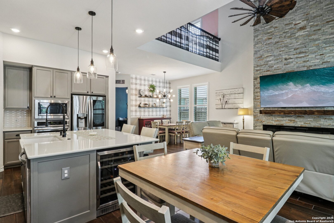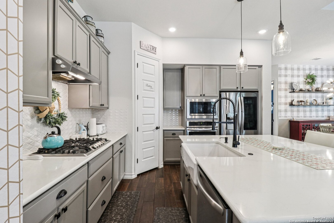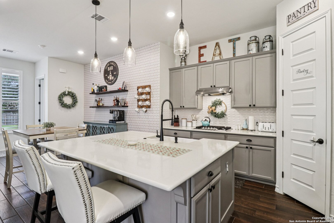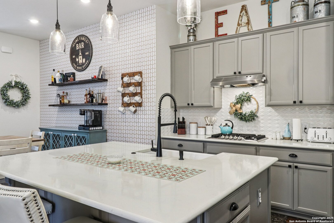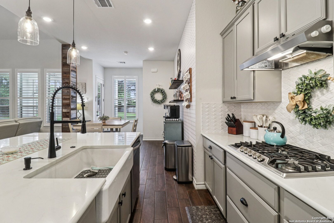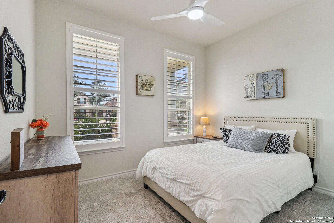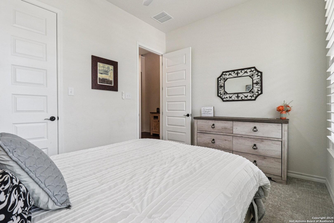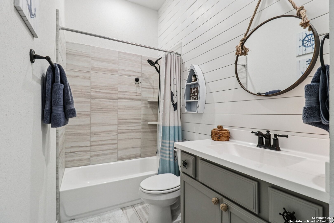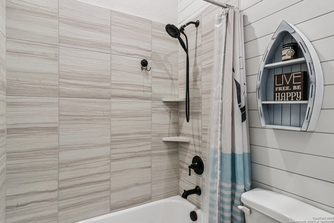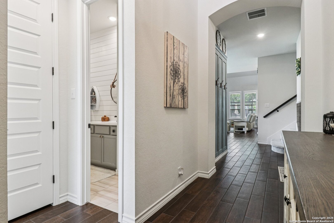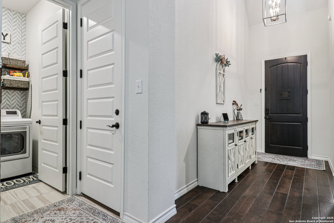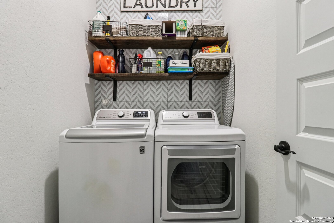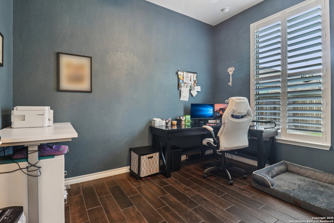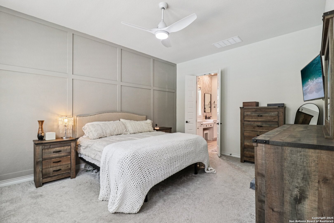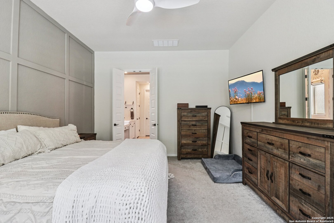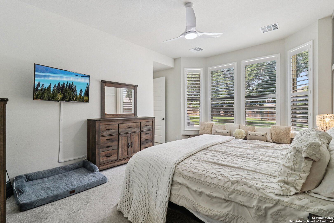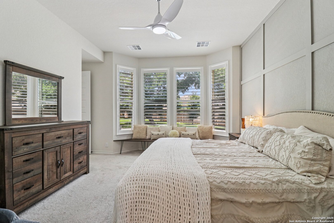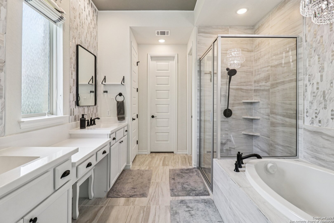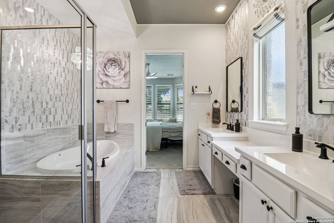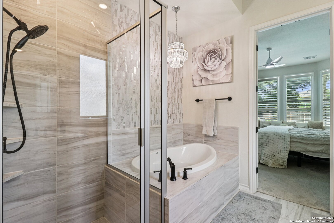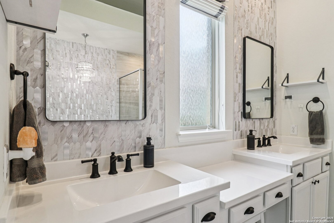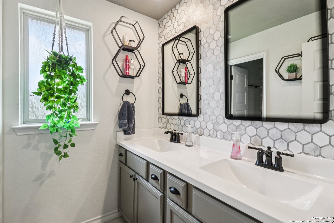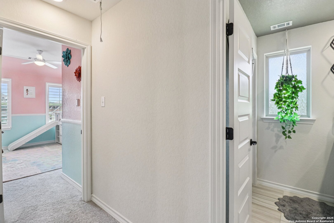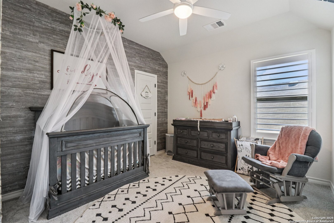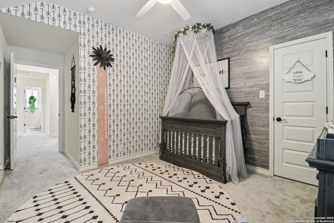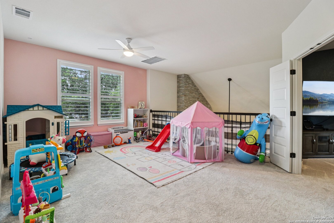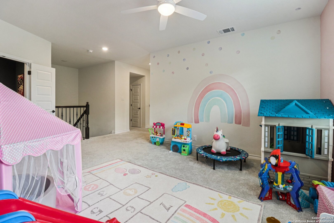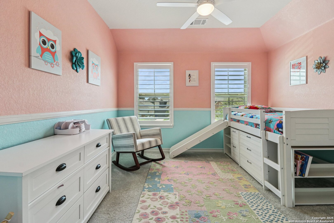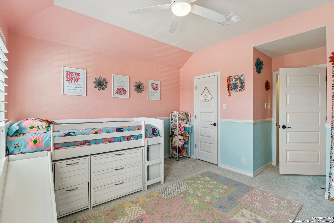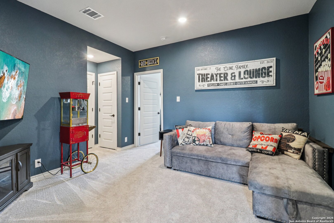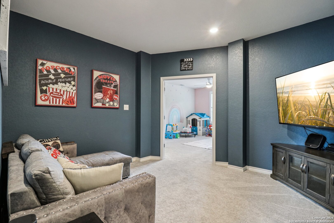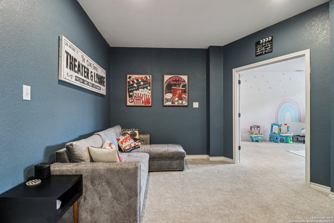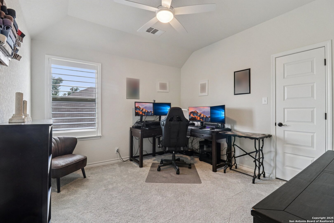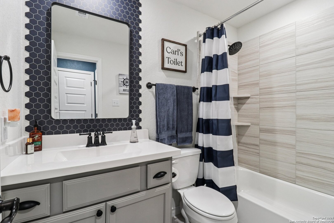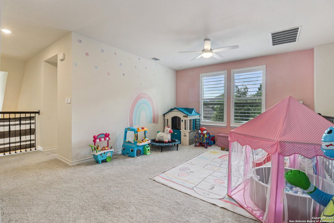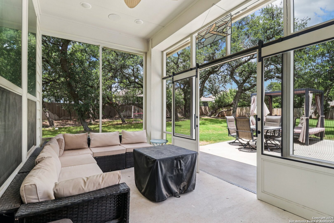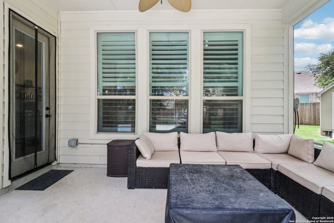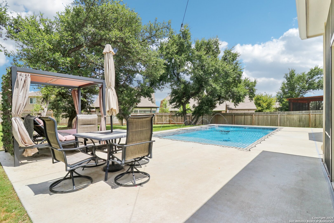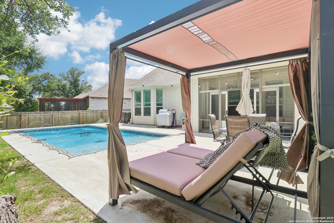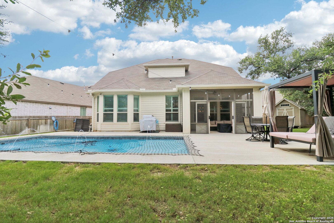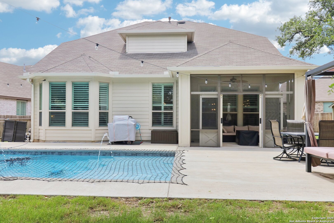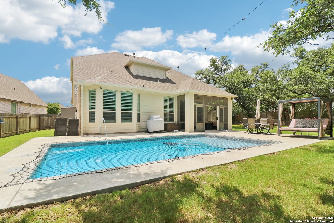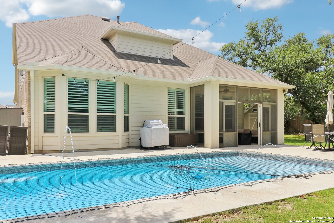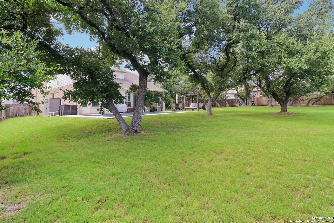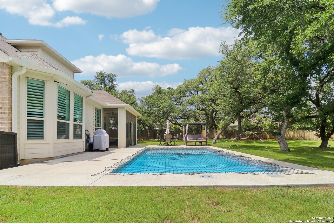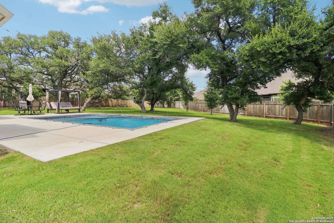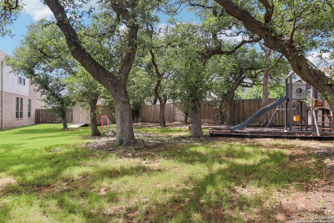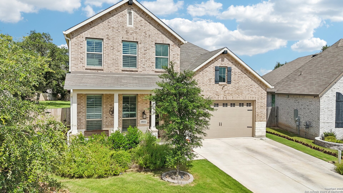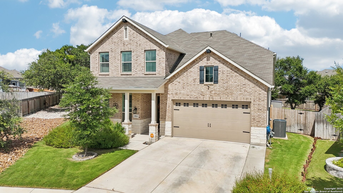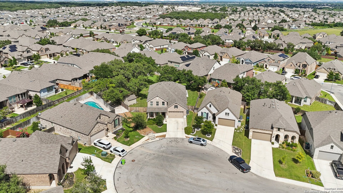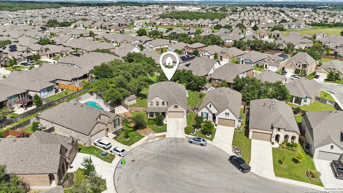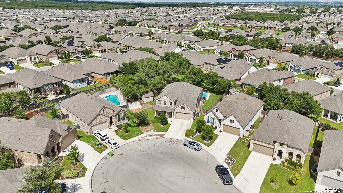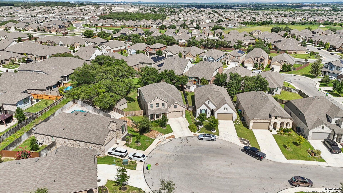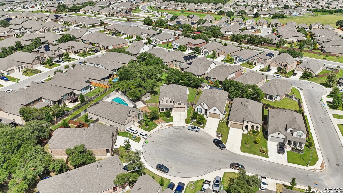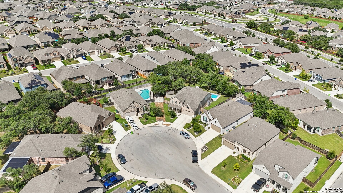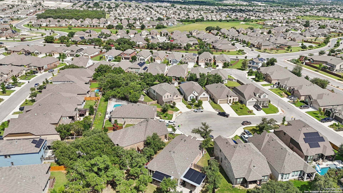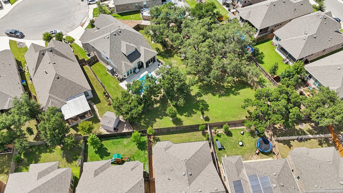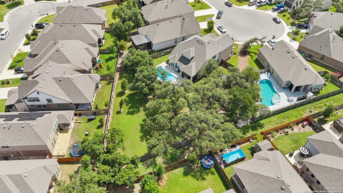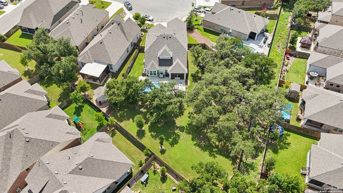Property Details
Revolver
San Antonio, TX 78254
$740,000
5 BD | 4 BA |
Property Description
Gorgeous Highland Home 5-Bedroom, 4-Bath Home with Oversized Backyard and Luxury Upgrades! This beautifully decorated, move-in-ready home stands out with the largest backyard in the area-perfect for entertaining, relaxing, and enjoying the outdoors. Featuring over $100,000 in premium upgrades, this property offers: Heated 15'x28' fiberglass pool (8,000 gallons) with a custom "Catch a Kid" safety net Extended concrete driveway for extra parking Custom screened-in patio with farmhouse doors Built-in electric fireplace with mantel Farmhouse shutters and an 8'x12' custom shed Kids playground Outdoor speaker system for backyard enjoyment Granite countertops in the kitchen Luxurious drop-in bathtub in the master bath If you're looking for a spacious, stylish, and thoughtfully upgraded home with no detail overlooked-this is the one!
-
Type: Residential Property
-
Year Built: 2021
-
Cooling: Two Central
-
Heating: Central
-
Lot Size: 0.42 Acres
Property Details
- Status:Available
- Type:Residential Property
- MLS #:1878625
- Year Built:2021
- Sq. Feet:3,190
Community Information
- Address:10614 Revolver San Antonio, TX 78254
- County:Bexar
- City:San Antonio
- Subdivision:DAVIS RANCH
- Zip Code:78254
School Information
- School System:Northside
- High School:Sotomayor High School
- Middle School:FOLKS
- Elementary School:Tomlinson Elementary
Features / Amenities
- Total Sq. Ft.:3,190
- Interior Features:Two Living Area, Walk-In Pantry, Study/Library, Utility Room Inside, High Ceilings, Open Floor Plan, Walk in Closets
- Fireplace(s): One
- Floor:Carpeting, Ceramic Tile
- Inclusions:Ceiling Fans, Washer Connection, Dryer Connection, Stove/Range, Gas Cooking, Dishwasher, Water Softener (owned), Smoke Alarm, Electric Water Heater, Garage Door Opener
- Master Bath Features:Tub/Shower Separate, Separate Vanity
- Exterior Features:Covered Patio, Privacy Fence, Storage Building/Shed
- Cooling:Two Central
- Heating Fuel:Natural Gas
- Heating:Central
- Master:17x18
- Bedroom 2:11x10
- Bedroom 3:12x15
- Bedroom 4:17x11
- Dining Room:14x10
- Kitchen:13x14
Architecture
- Bedrooms:5
- Bathrooms:4
- Year Built:2021
- Stories:2
- Style:Two Story
- Roof:Composition
- Foundation:Slab
- Parking:Two Car Garage
Property Features
- Lot Dimensions:.42
- Neighborhood Amenities:Pool, Park/Playground, Jogging Trails
- Water/Sewer:Sewer System
Tax and Financial Info
- Proposed Terms:Conventional, FHA, VA
- Total Tax:10442
5 BD | 4 BA | 3,190 SqFt
© 2025 Lone Star Real Estate. All rights reserved. The data relating to real estate for sale on this web site comes in part from the Internet Data Exchange Program of Lone Star Real Estate. Information provided is for viewer's personal, non-commercial use and may not be used for any purpose other than to identify prospective properties the viewer may be interested in purchasing. Information provided is deemed reliable but not guaranteed. Listing Courtesy of Stephanie Flores with Texas Premier Realty.

