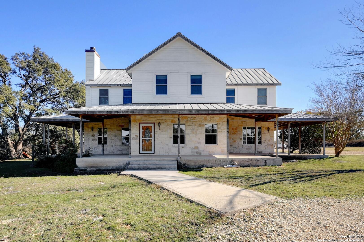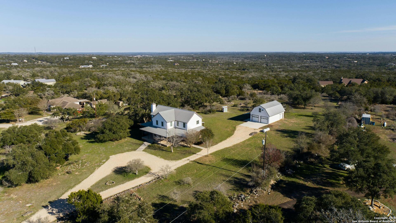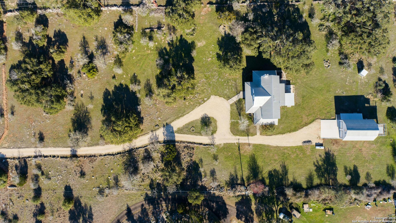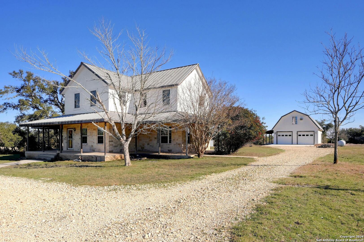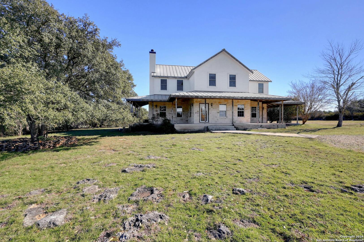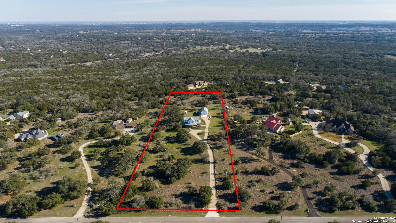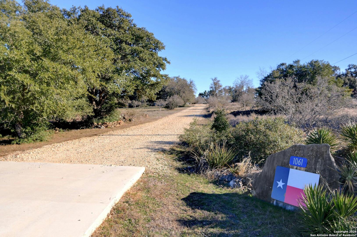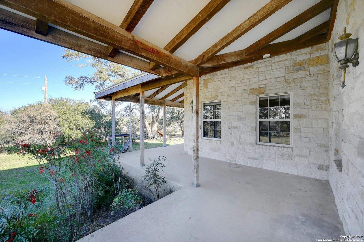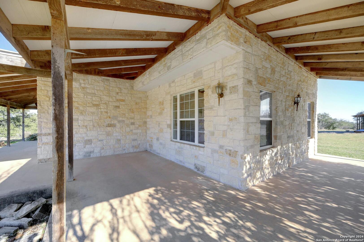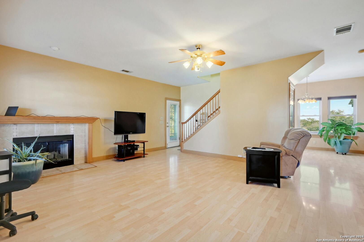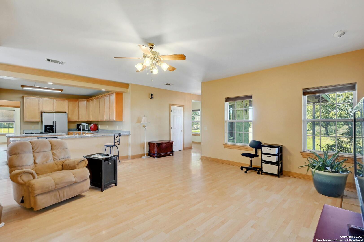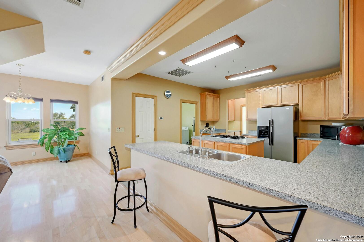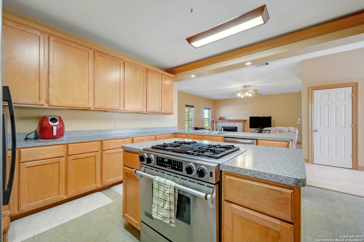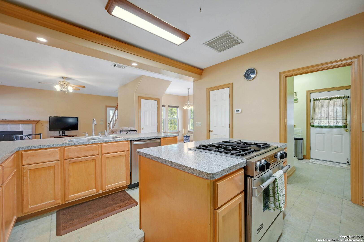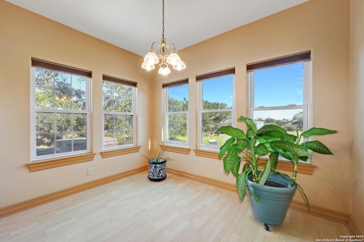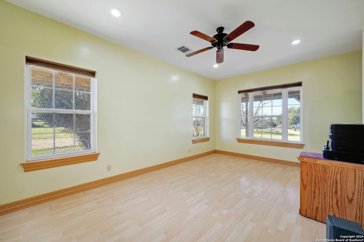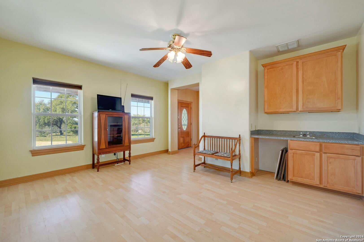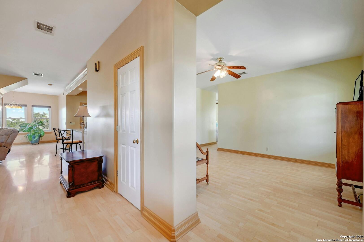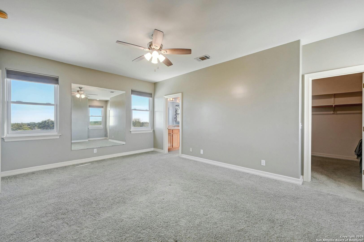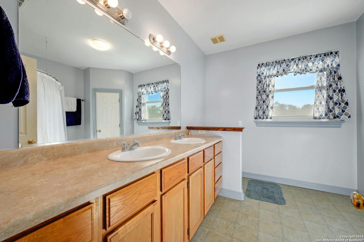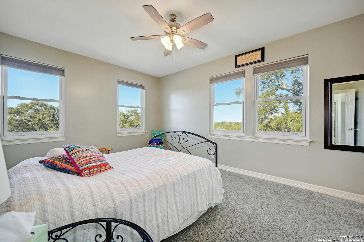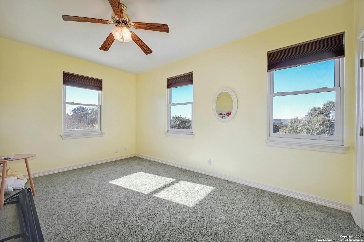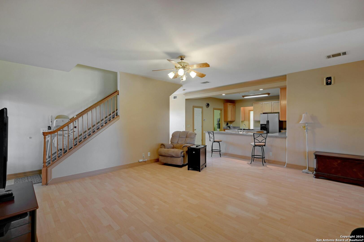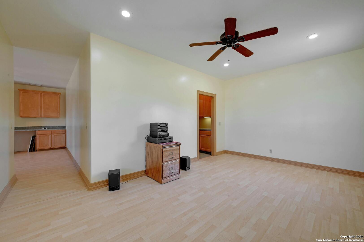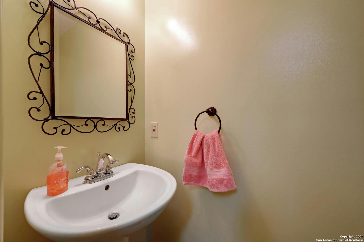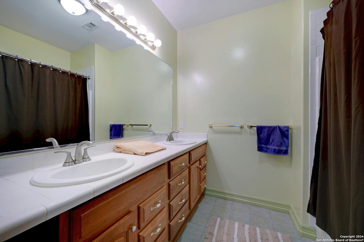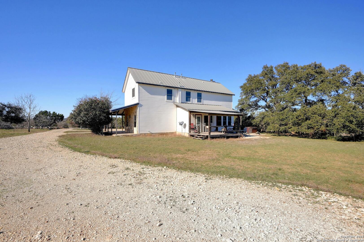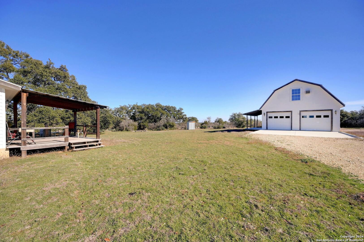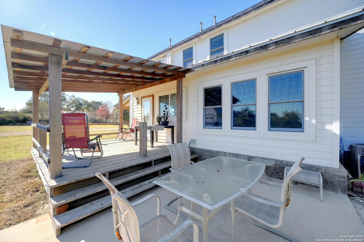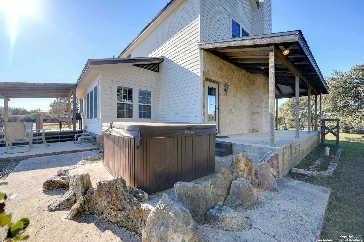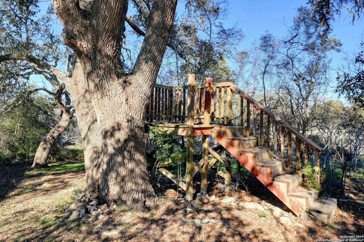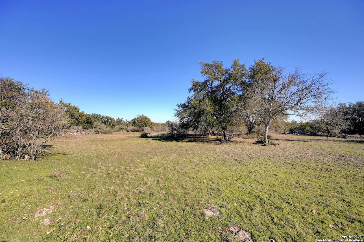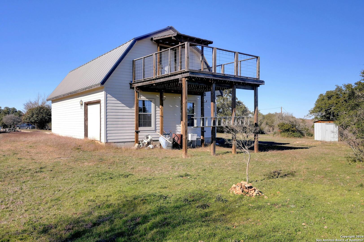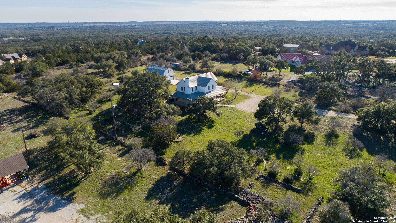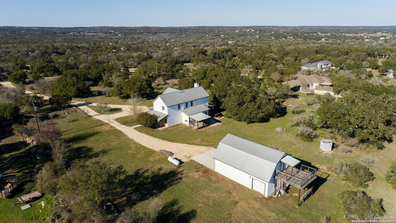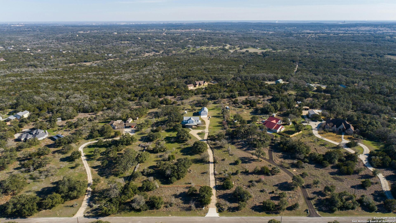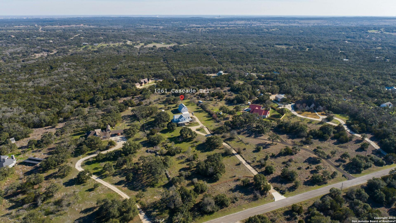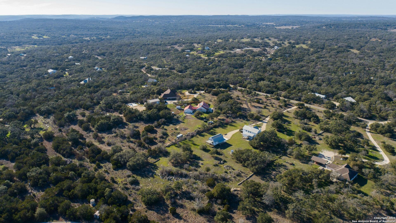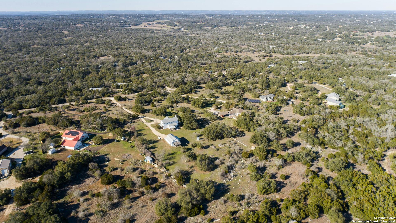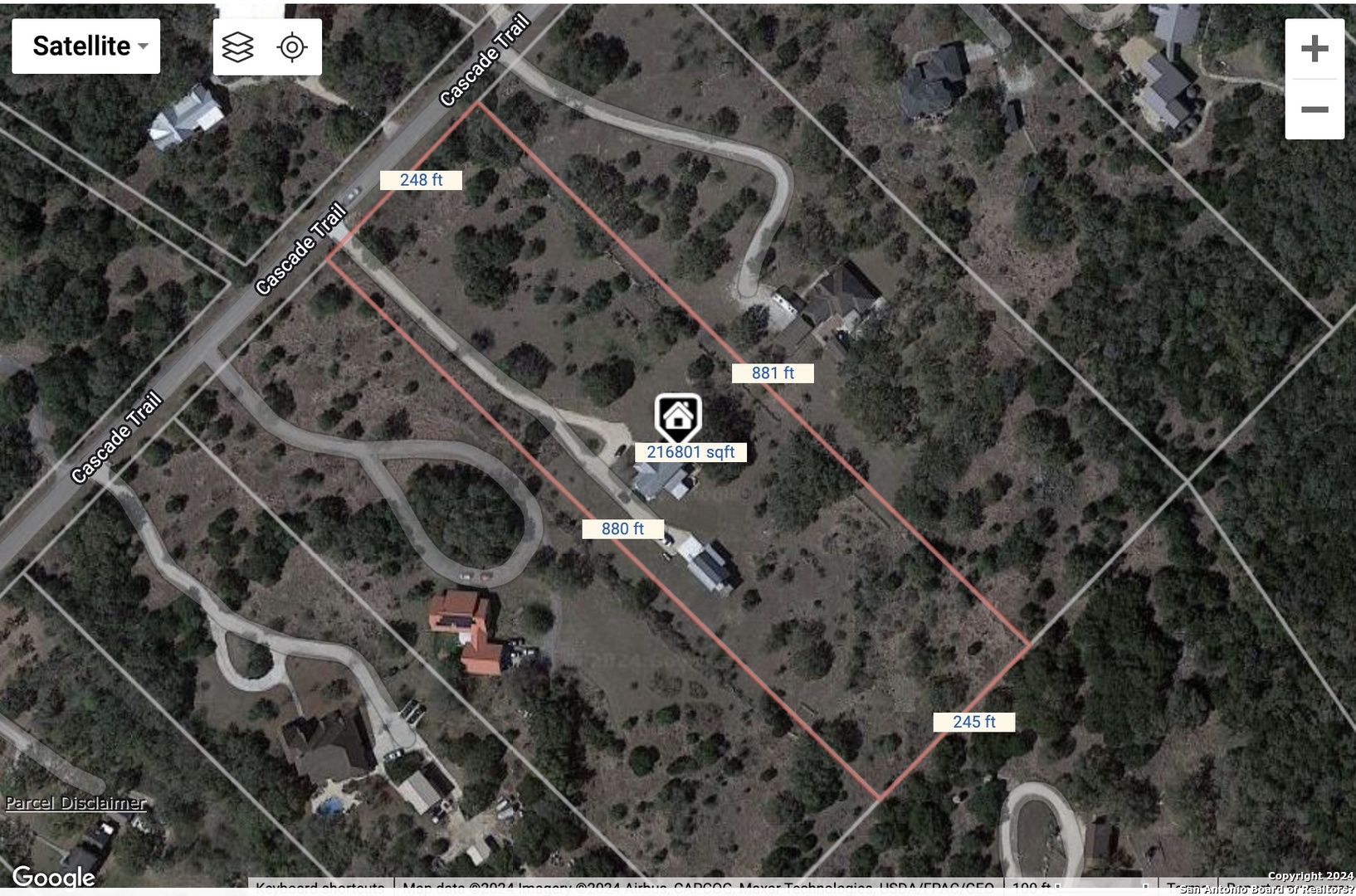Property Details
Cascade Trail
San Marcos, TX 78666
$763,000
3 BD | 3 BA |
Property Description
Indulge in the charm of hill country living with this captivating home set on 5 private acres in San Marcos, TX. Embrace the beauty of nature and relish a secluded retreat, surrounded by breathtaking views of rolling hills and vibrant greenery. The open layout seamlessly connects the spacious living room, dining area, and kitchen, creating an ideal space for gatherings. Abundant natural light enhances the warm ambiance, flowing through expansive windows. This property offers versatile possibilities with a detached garage, plumbed and wired for a potential guest home, and an unfinished room above for added potential. An approx 700 FT deep water well, equipped with a new pump, ensures a reliable water supply, while the on-site septic system, under an annual service contract, provides peace of mind. Discover the perfect blend of seclusion and convenience, as this hill country oasis is close to schools, parks, and amenities. Additionally, Wimberley ISD is an open School District, allowing buyers to have options between Wimberley ISD and San Marcos ISD. Don't miss this opportunity to own a piece of hill country paradise, complete with RV electrical connections in the garage. Schedule your showing today and envision the possibilities of making this captivating property your home!
-
Type: Residential Property
-
Year Built: 2002
-
Cooling: One Central
-
Heating: Central
-
Lot Size: 5.02 Acres
Property Details
- Status:Available
- Type:Residential Property
- MLS #:1745729
- Year Built:2002
- Sq. Feet:2,837
Community Information
- Address:1061 Cascade Trail San Marcos, TX 78666
- County:Hays
- City:San Marcos
- Subdivision:SUMMER MOUNTAIN RANCH
- Zip Code:78666
School Information
- School System:San Marcos
- High School:San Marcos
- Middle School:Doris Miller
- Elementary School:Hernandez Elementry
Features / Amenities
- Total Sq. Ft.:2,837
- Interior Features:Two Living Area, Two Eating Areas, Walk-In Pantry, All Bedrooms Upstairs, Open Floor Plan, Laundry Main Level, Walk in Closets
- Fireplace(s): One, Living Room, Wood Burning
- Floor:Carpeting, Ceramic Tile, Wood, Laminate
- Inclusions:Disposal, Dishwasher
- Master Bath Features:Double Vanity, Garden Tub
- Exterior Features:Covered Patio, Deck/Balcony, Storage Building/Shed, Mature Trees, Additional Dwelling, Workshop, Garage Apartment
- Cooling:One Central
- Heating:Central
- Master:13x17
- Bedroom 2:12x15
- Bedroom 3:17x12
- Dining Room:12x17
- Family Room:21x16
- Kitchen:11x13
Architecture
- Bedrooms:3
- Bathrooms:3
- Year Built:2002
- Stories:2
- Style:Two Story, Traditional
- Roof:Metal
- Foundation:Slab
- Parking:Three Car Garage, Detached
Property Features
- Neighborhood Amenities:None
- Water/Sewer:Private Well, Aerobic Septic
Tax and Financial Info
- Proposed Terms:Conventional, FHA, VA, TX Vet, Cash
- Total Tax:7637.52
3 BD | 3 BA | 2,837 SqFt
© 2024 Lone Star Real Estate. All rights reserved. The data relating to real estate for sale on this web site comes in part from the Internet Data Exchange Program of Lone Star Real Estate. Information provided is for viewer's personal, non-commercial use and may not be used for any purpose other than to identify prospective properties the viewer may be interested in purchasing. Information provided is deemed reliable but not guaranteed. Listing Courtesy of Ronald Spencer with Robert Slack LLC.

