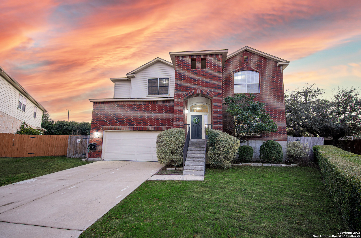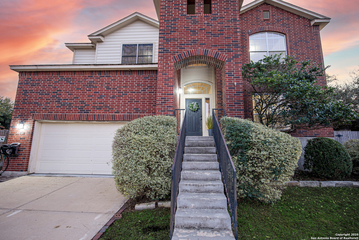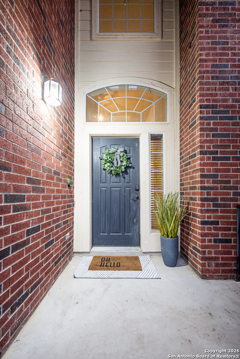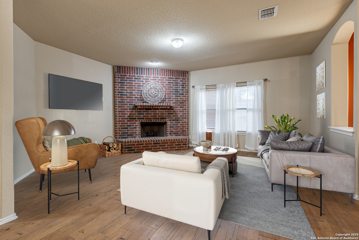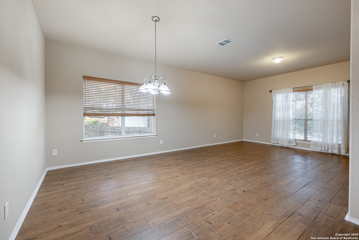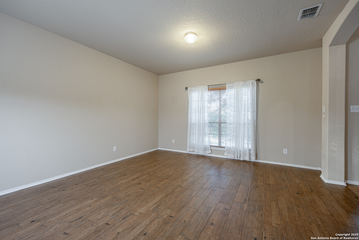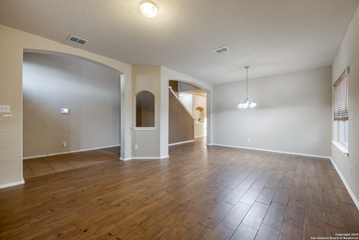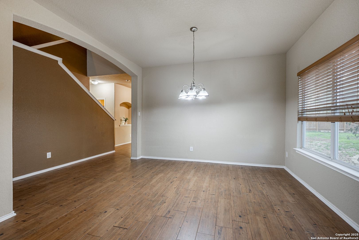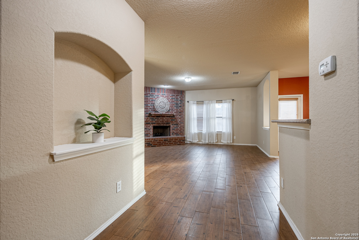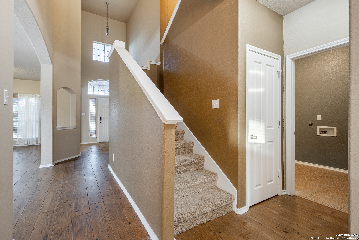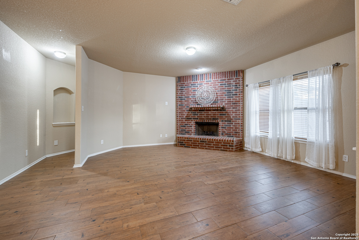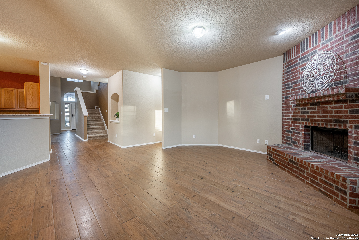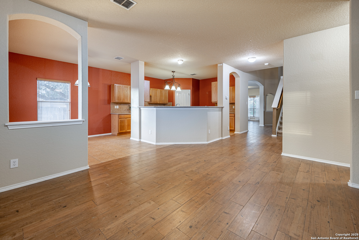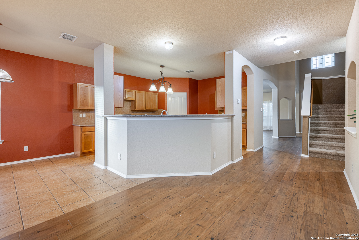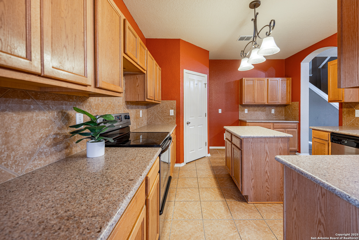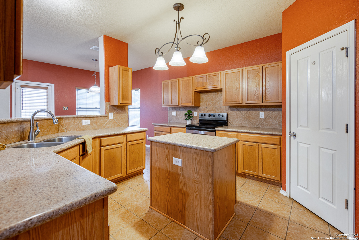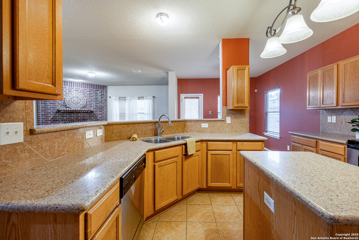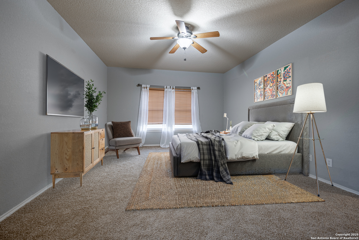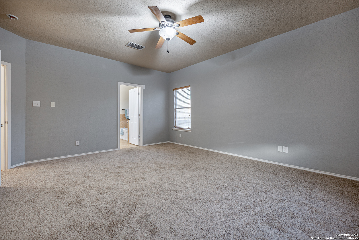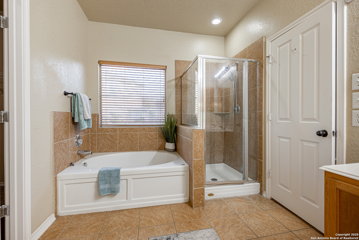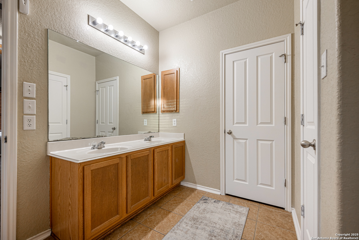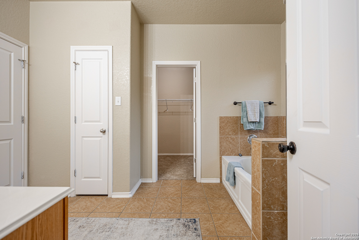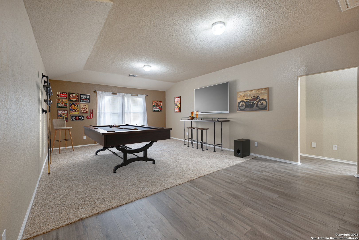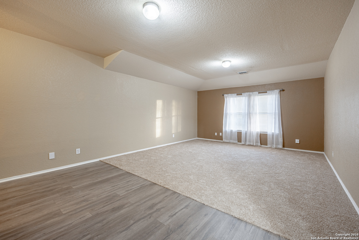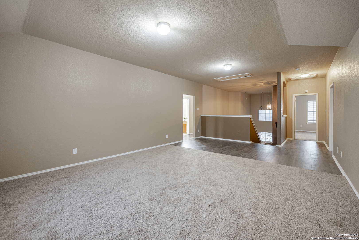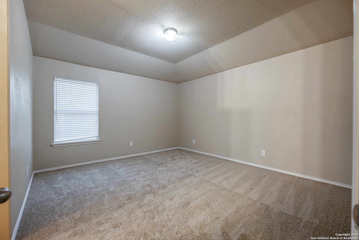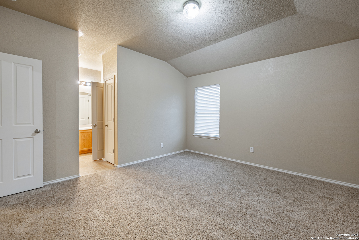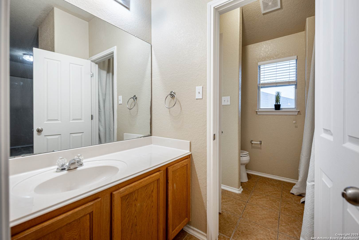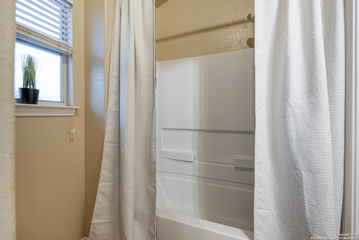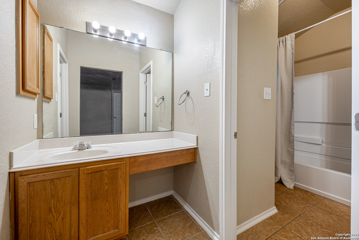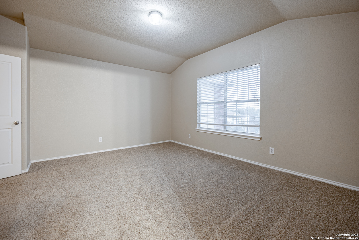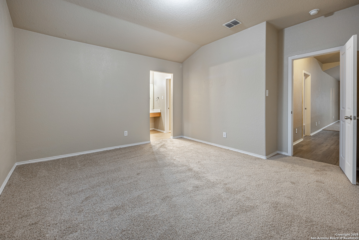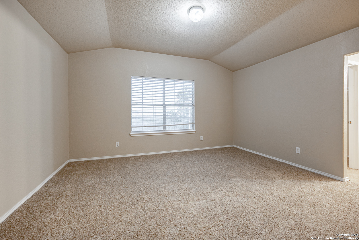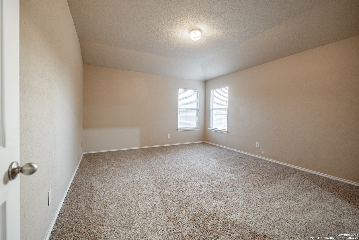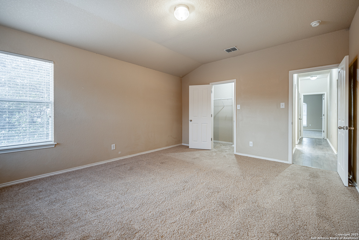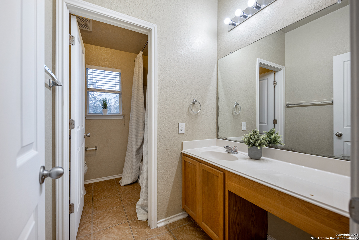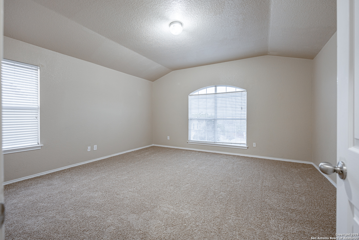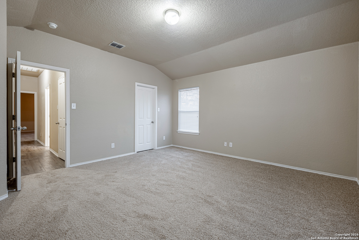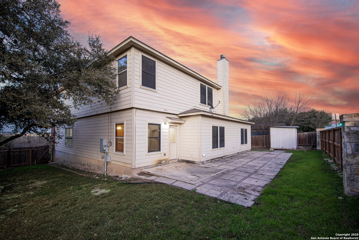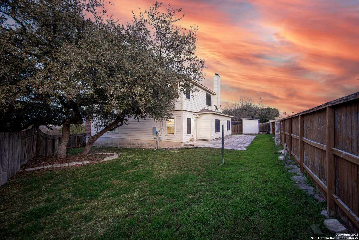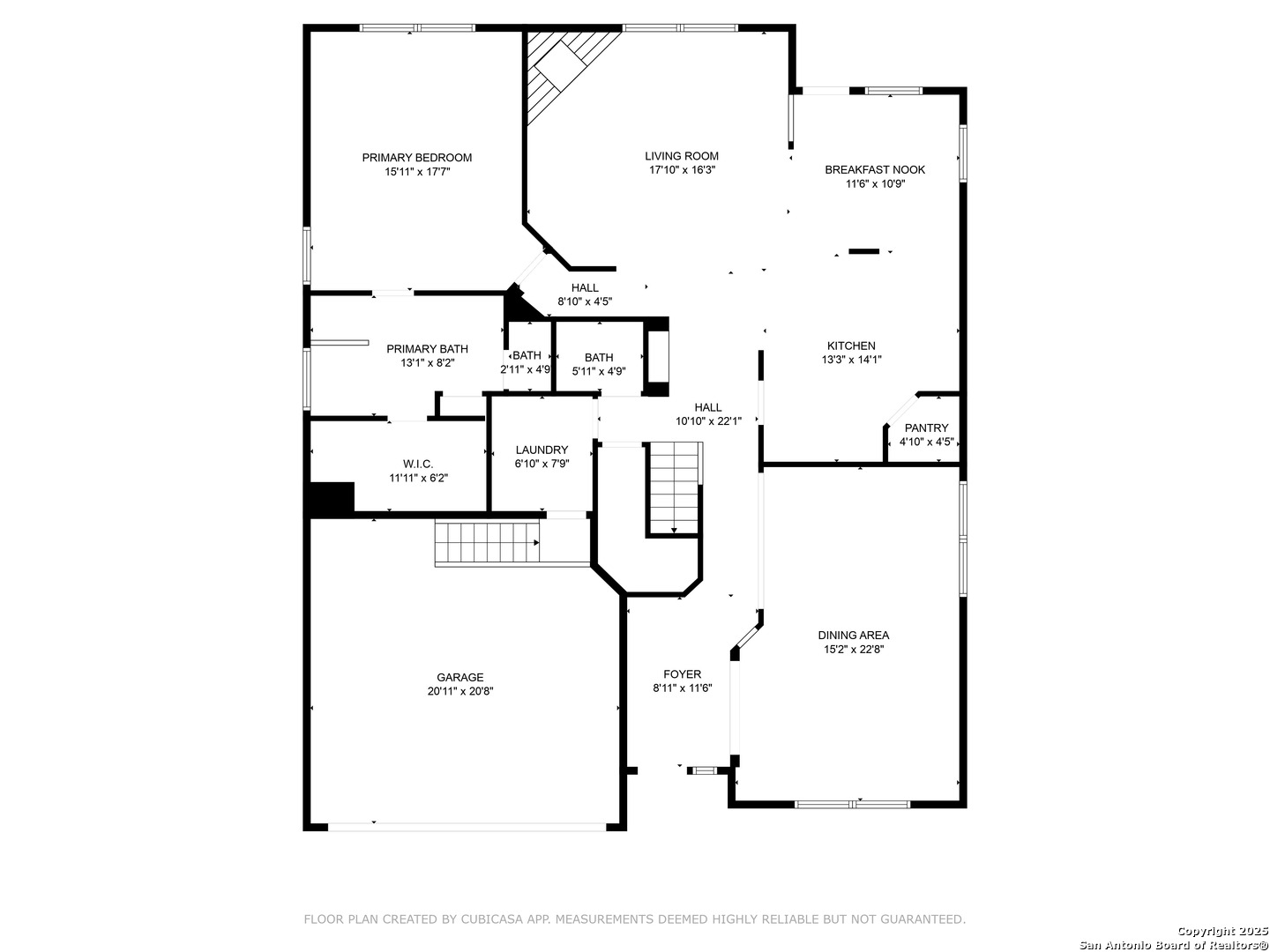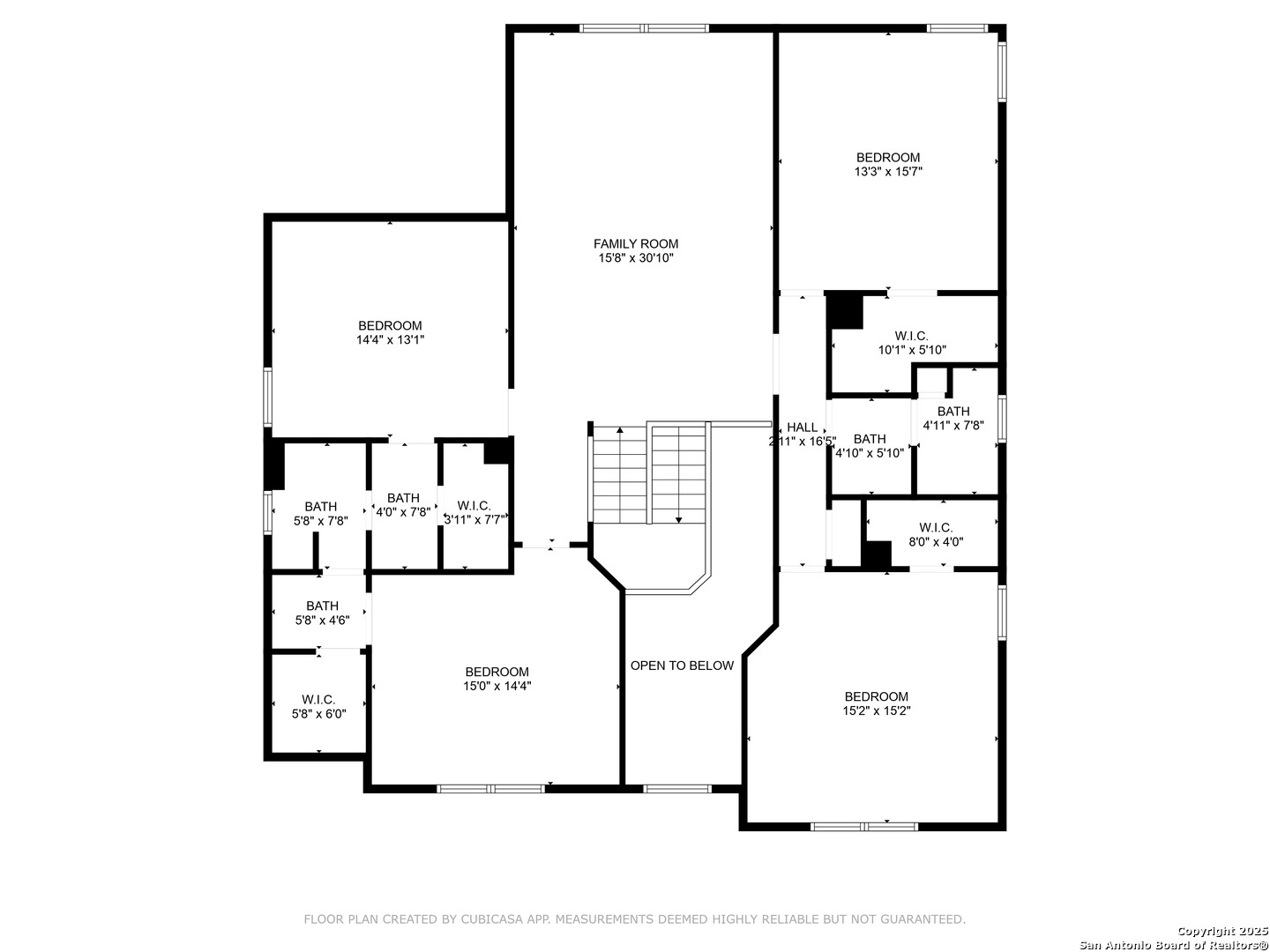Property Details
ASTER CYN
Helotes, TX 78023
$400,000
5 BD | 4 BA |
Property Description
**LENDER CREDIT NOW AVAILABLE** Nestled in a peaceful cul-de-sac in the highly sought-after Helotes, Texas, this stunning 3,600 sq. ft. home offers the perfect blend of space, comfort, and convenience. Boasting **five generously-sized bedrooms**, including a **primary suite conveniently located downstairs**, this home is designed for both functionality and style. The open-concept living areas provide plenty of room for entertaining, while the well-appointed kitchen features ample counter space and storage. Upstairs, you'll find additional bedrooms and a flexible loft space that can be used as a game room, office, or media area. One of the home's standout features is the **built-in in-wall vacuum system**-simply install the catch in the garage, and cleaning becomes a breeze! Located in Helotes, you'll enjoy top-rated schools, scenic Hill Country views, and easy access to shopping, dining, and entertainment. Don't miss this incredible opportunity to own a spacious home in one of the most desirable neighborhoods! Schedule your showing today!
-
Type: Residential Property
-
Year Built: 2007
-
Cooling: Two Central
-
Heating: Central
-
Lot Size: 0.28 Acres
Property Details
- Status:Available
- Type:Residential Property
- MLS #:1841557
- Year Built:2007
- Sq. Feet:3,623
Community Information
- Address:10602 ASTER CYN Helotes, TX 78023
- County:Bexar
- City:Helotes
- Subdivision:ENCLAVE AT LAUREL CANYON
- Zip Code:78023
School Information
- School System:Northside
- High School:O'Connor
- Middle School:Jefferson Jr High
- Elementary School:Charles Kuentz
Features / Amenities
- Total Sq. Ft.:3,623
- Interior Features:Two Living Area, Separate Dining Room, Eat-In Kitchen, Two Eating Areas, Game Room, Loft, Utility Room Inside, High Ceilings, Open Floor Plan, Laundry Main Level, Laundry Room, Walk in Closets, Attic - Pull Down Stairs
- Fireplace(s): One, Living Room, Family Room, Wood Burning
- Floor:Carpeting, Ceramic Tile
- Inclusions:Washer Connection, Dryer Connection, Microwave Oven, Stove/Range, Disposal, Dishwasher, Security System (Owned)
- Master Bath Features:Tub/Shower Separate, Double Vanity, Garden Tub
- Exterior Features:Privacy Fence, Storage Building/Shed, Mature Trees
- Cooling:Two Central
- Heating Fuel:Electric
- Heating:Central
- Master:17x24
- Bedroom 2:25x13
- Bedroom 3:20x16
- Bedroom 4:20x15
- Dining Room:10x8
- Kitchen:10x14
Architecture
- Bedrooms:5
- Bathrooms:4
- Year Built:2007
- Stories:2
- Style:Two Story, Traditional
- Roof:Composition
- Foundation:Slab
- Parking:Two Car Garage, Attached
Property Features
- Neighborhood Amenities:Pool, Park/Playground, BBQ/Grill, Volleyball Court
- Water/Sewer:City
Tax and Financial Info
- Proposed Terms:Conventional, FHA, VA, Cash
- Total Tax:10251
5 BD | 4 BA | 3,623 SqFt
© 2025 Lone Star Real Estate. All rights reserved. The data relating to real estate for sale on this web site comes in part from the Internet Data Exchange Program of Lone Star Real Estate. Information provided is for viewer's personal, non-commercial use and may not be used for any purpose other than to identify prospective properties the viewer may be interested in purchasing. Information provided is deemed reliable but not guaranteed. Listing Courtesy of Ashley Pena with eXp Realty.

