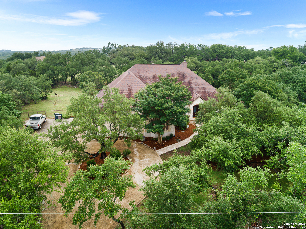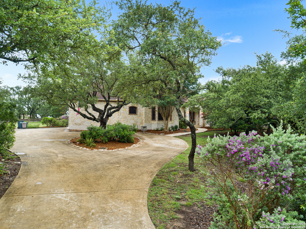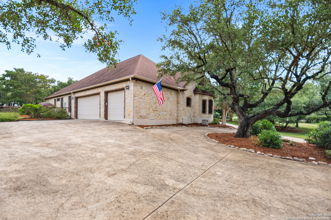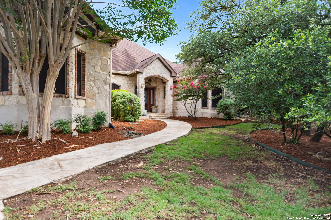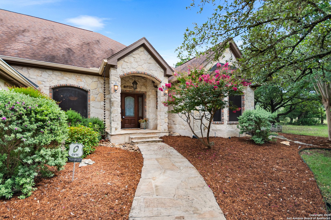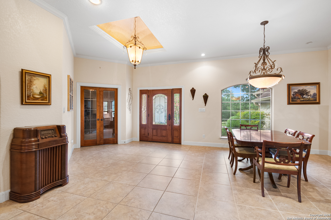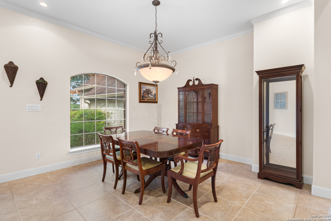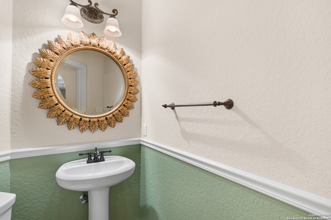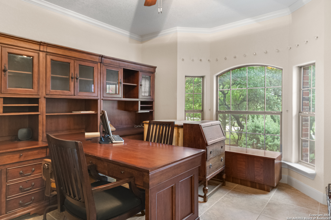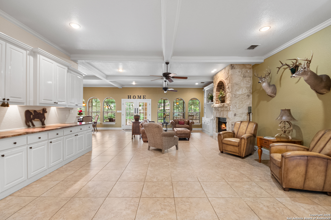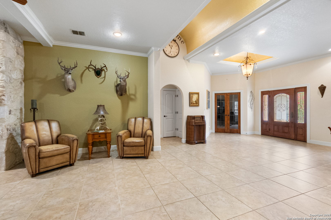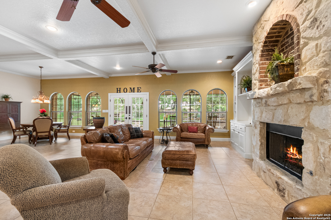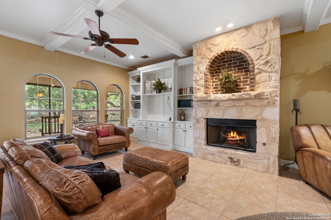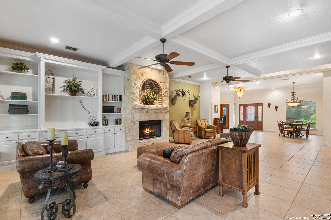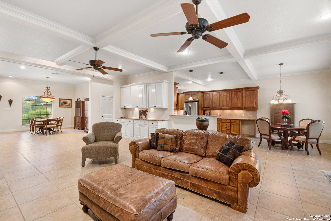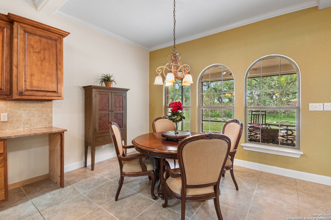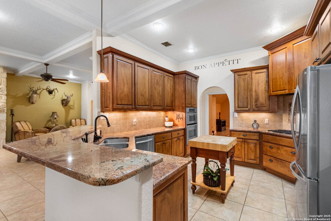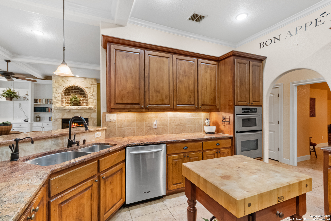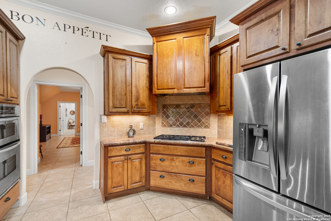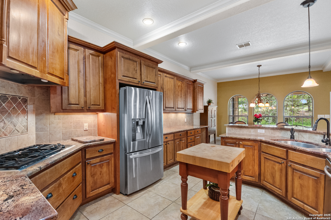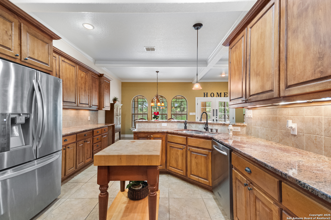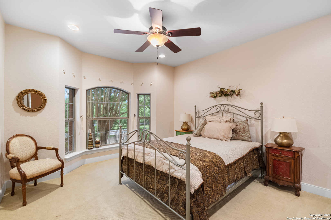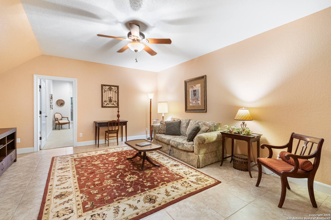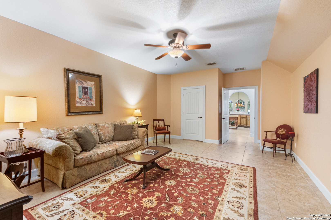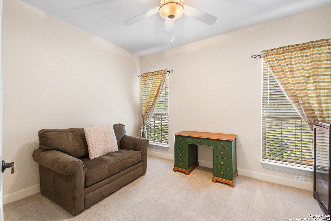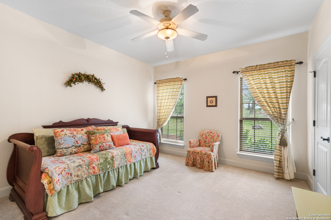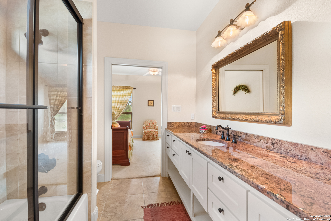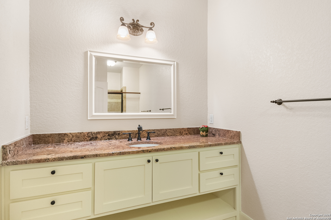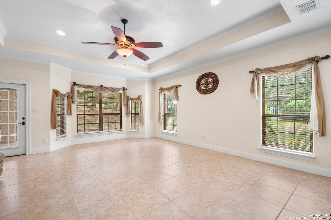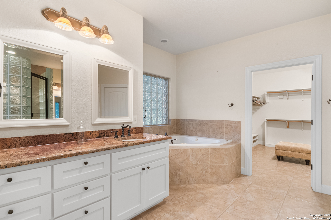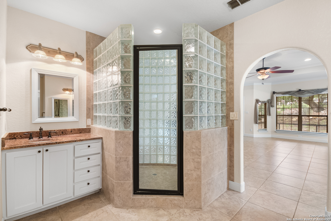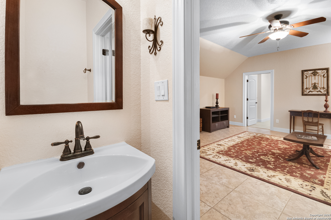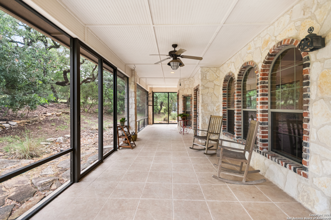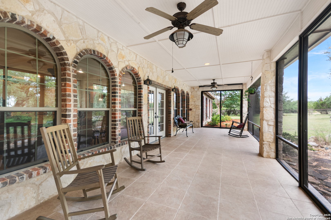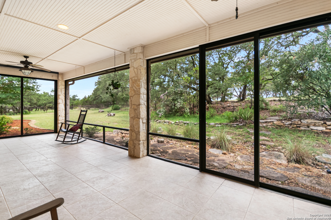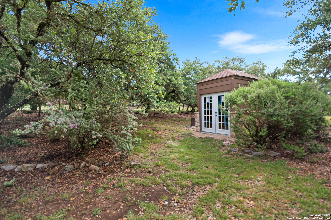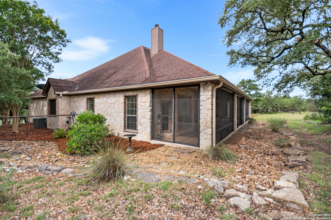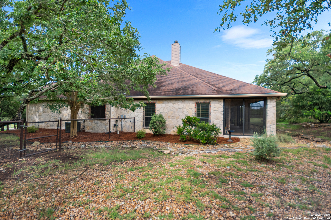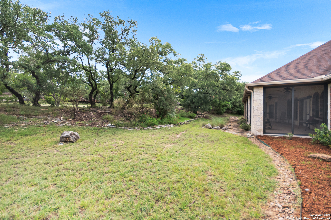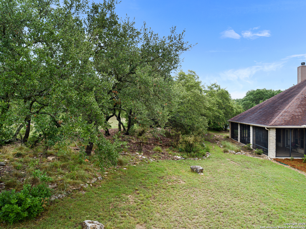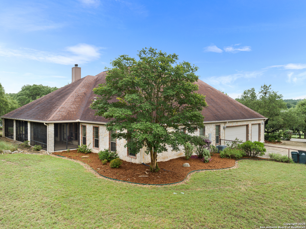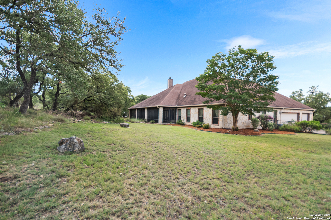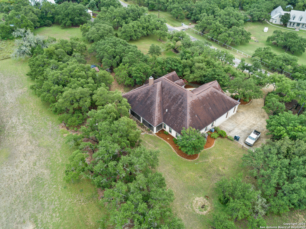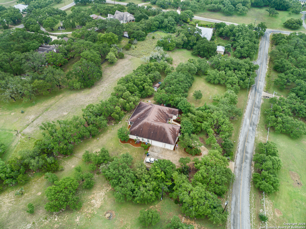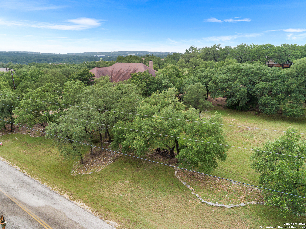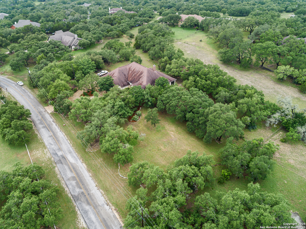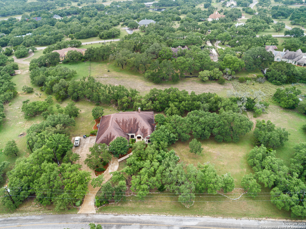Property Details
Oak Meadow Ln
Boerne, TX 78006
$1,099,000
5 BD | 5 BA |
Property Description
Welcome to your private Hill Country retreat in desirable Kendall Wood Estates! Nestled on just over 2 beautifully landscaped acres dotted with mature oaks, this stunning 5-bedroom, 3 full bath, 2 half bath home offers the perfect blend of comfort and elegance. Thoughtfully designed with a Jack-and-Jill bath and a dedicated office featuring a built-in desk and shelving. Enjoy two spacious living areas-one with a charming rock fireplace and custom cabinetry. The gourmet kitchen shines with stainless steel appliances, gas cooktop, and an eating bar, opening to a formal dining room perfect for entertaining. The luxurious primary suite features a spa-like bath with jetted tub, walk-in shower, double vanities, and a spacious closet. A fully screened back porch with three access points opens to a generous backyard with plenty of room to add a pool! 2022 AC unit, new well pump and pressure tank, and a built-in vacuum system throughout add convenience and peace of mind. Don't miss this serene Boerne retreat!
-
Type: Residential Property
-
Year Built: 2006
-
Cooling: Two Central,Heat Pump
-
Heating: Central
-
Lot Size: 2.07 Acres
Property Details
- Status:Available
- Type:Residential Property
- MLS #:1875764
- Year Built:2006
- Sq. Feet:4,123
Community Information
- Address:106 Oak Meadow Ln Boerne, TX 78006
- County:Kendall
- City:Boerne
- Subdivision:KENDALL WOODS ESTATES
- Zip Code:78006
School Information
- School System:Boerne
- High School:Boerne
- Middle School:Boerne Middle S
- Elementary School:CIBOLO CREEK
Features / Amenities
- Total Sq. Ft.:4,123
- Interior Features:One Living Area, Two Eating Areas, Breakfast Bar, Study/Library, Media Room, Utility Room Inside, Secondary Bedroom Down, 1st Floor Lvl/No Steps, High Ceilings, Open Floor Plan, Pull Down Storage, Cable TV Available, High Speed Internet
- Fireplace(s): One
- Floor:Carpeting, Ceramic Tile
- Inclusions:Ceiling Fans, Washer Connection, Dryer Connection, Built-In Oven, Self-Cleaning Oven, Microwave Oven, Gas Cooking, Disposal, Dishwasher, Ice Maker Connection, Smoke Alarm, Security System (Owned), Garage Door Opener, Solid Counter Tops
- Master Bath Features:Tub/Shower Separate, Separate Vanity, Tub has Whirlpool, Garden Tub
- Cooling:Two Central, Heat Pump
- Heating Fuel:Electric
- Heating:Central
- Master:22x18
- Bedroom 2:12x12
- Bedroom 3:12x10
- Bedroom 4:17x12
- Dining Room:10x10
- Kitchen:13x12
Architecture
- Bedrooms:5
- Bathrooms:5
- Year Built:2006
- Stories:1
- Style:One Story, Traditional, Texas Hill Country
- Roof:Heavy Composition
- Foundation:Slab
- Parking:Three Car Garage
Property Features
- Neighborhood Amenities:None
- Water/Sewer:Private Well, Aerobic Septic
Tax and Financial Info
- Proposed Terms:Conventional, VA, Cash
- Total Tax:11781.1
5 BD | 5 BA | 4,123 SqFt
© 2025 Lone Star Real Estate. All rights reserved. The data relating to real estate for sale on this web site comes in part from the Internet Data Exchange Program of Lone Star Real Estate. Information provided is for viewer's personal, non-commercial use and may not be used for any purpose other than to identify prospective properties the viewer may be interested in purchasing. Information provided is deemed reliable but not guaranteed. Listing Courtesy of Hilary Nunneley with Keller Williams Coastal Bend.

