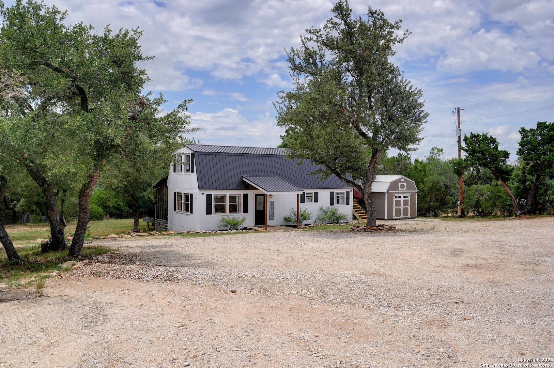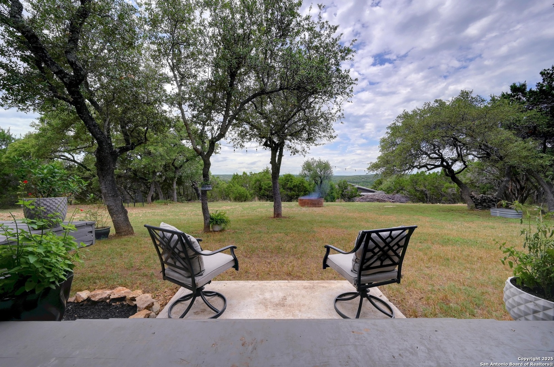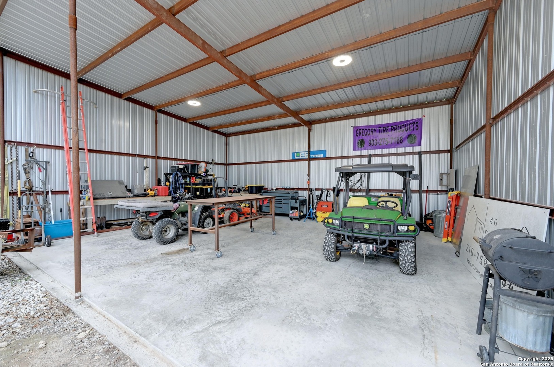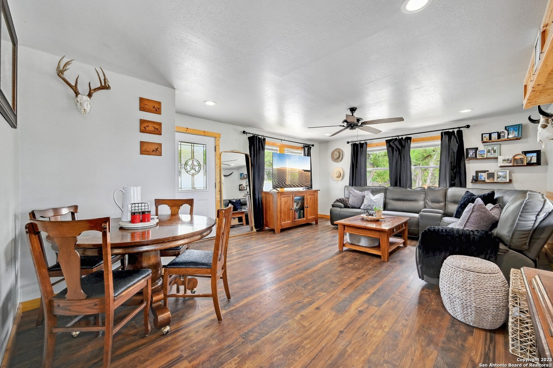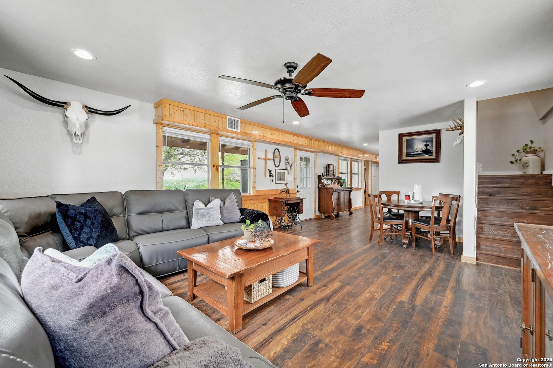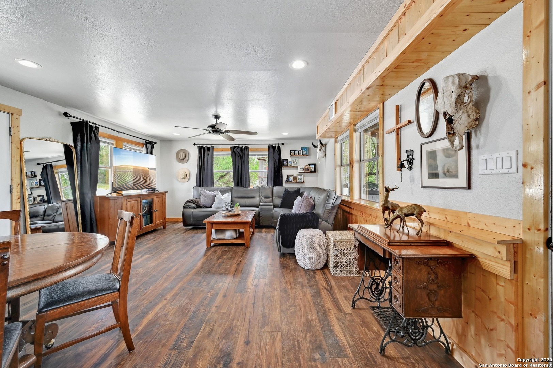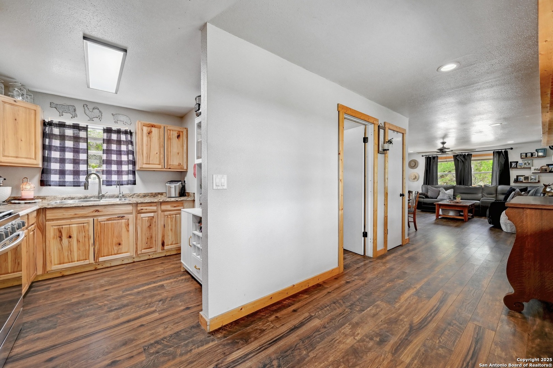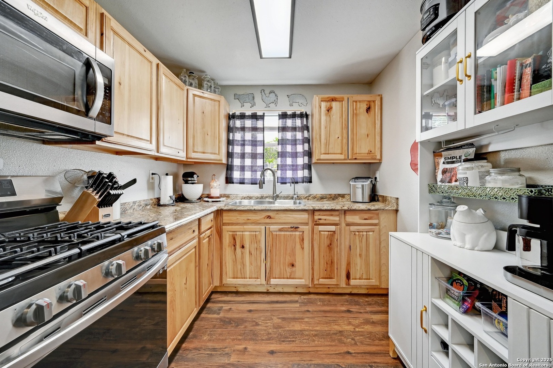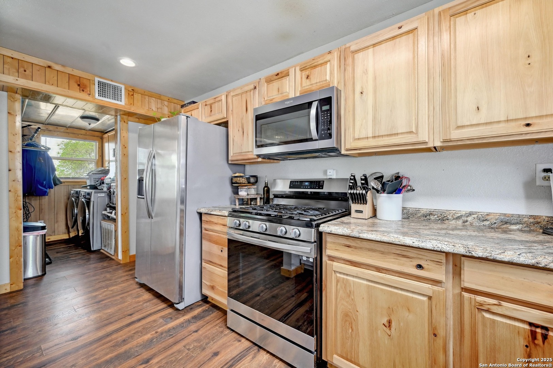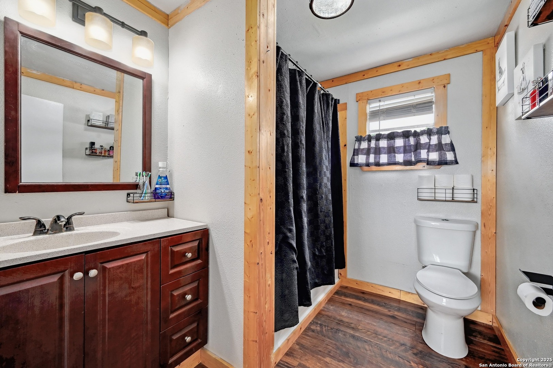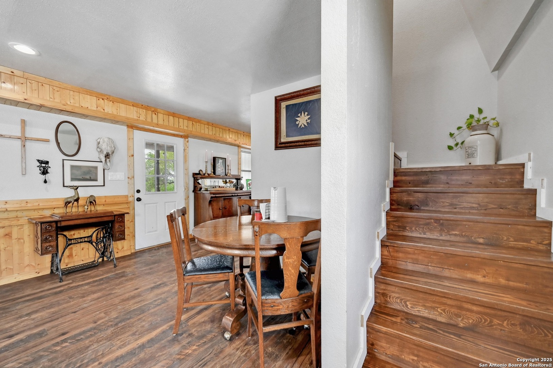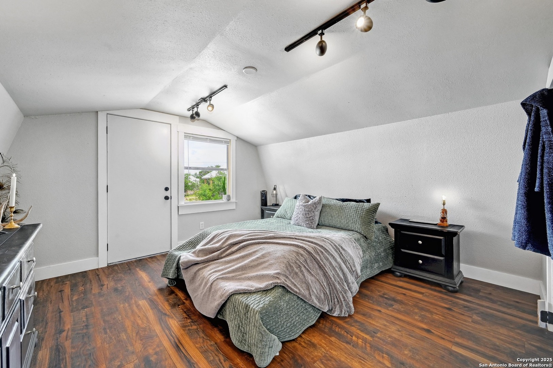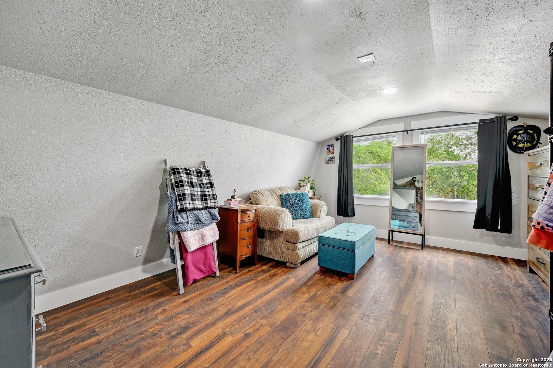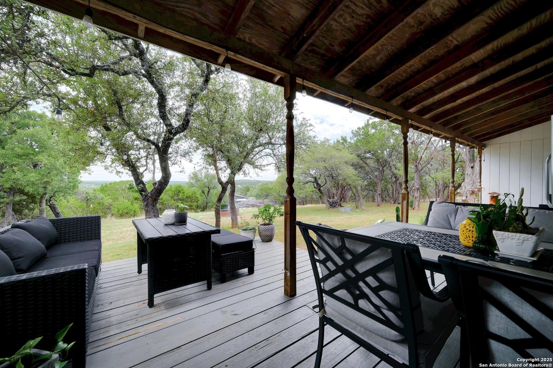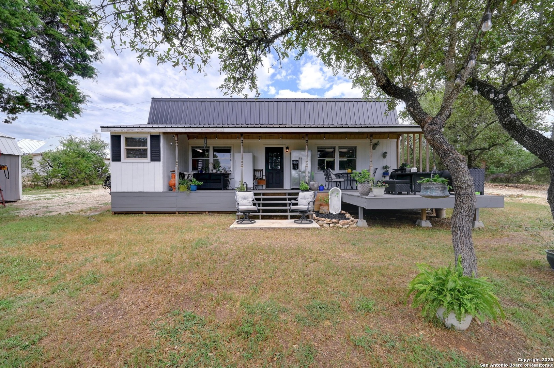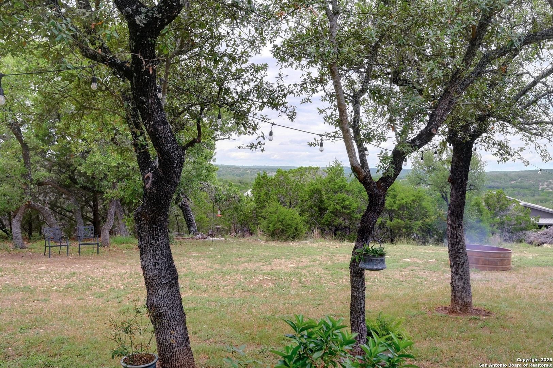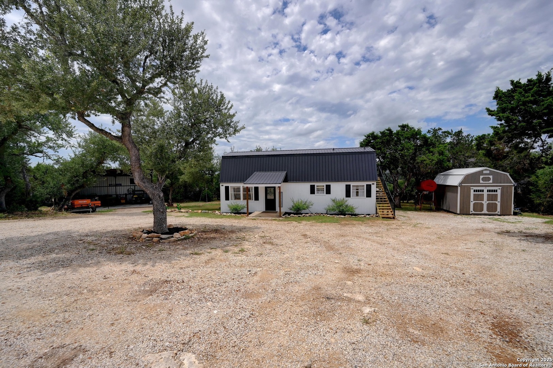Property Details
Stallion Springs
Fischer, TX 78623
$339,000
2 BD | 1 BA |
Property Description
Beautiful home w/unique architecture & a big 24 X 30 (appx) metal RV barn/Workshop plus additional storage building. Great long range Hill Country views from the nice covered back deck. Attractive interior w/low maintenance vinyl wood look flooring, lots of windows, spacious kitchen w/quality cabinets, plenty of counter space, adjacent laundry room & private upstairs owners retreat w/outside access. Clean, clean, clean! Metal roof. Plenty of space for your RV & lots of parking. You will enjoy the private setting, wildlife & beautiful sunsets are the icing on the cake! Shady, very usable 1 acre(appx) lot in a great location. Easy commute to San Antonio, Austin, San Marcos, New Braunfels, Blanco & just a hop skip & a jump to all the amenities at Canyon Lake & the Guadalupe River. Great schools. This one will not last, Priced to sell!!!
-
Type: Residential Property
-
Year Built: 1993
-
Cooling: One Central
-
Heating: Central
-
Lot Size: 0.95 Acres
Property Details
- Status:Available
- Type:Residential Property
- MLS #:1875823
- Year Built:1993
- Sq. Feet:1,120
Community Information
- Address:1059 Stallion Springs Fischer, TX 78623
- County:Comal
- City:Fischer
- Subdivision:STALLION SPRINGS
- Zip Code:78623
School Information
- School System:Comal
- High School:Canyon Lake
- Middle School:Mountain Valley
- Elementary School:Rebecca Creek
Features / Amenities
- Total Sq. Ft.:1,120
- Interior Features:One Living Area, Liv/Din Combo, Utility Room Inside, High Ceilings, Open Floor Plan, High Speed Internet, Laundry Lower Level, Laundry Room
- Fireplace(s): Not Applicable
- Floor:Wood, Vinyl
- Inclusions:Ceiling Fans, Washer Connection, Dryer Connection, Self-Cleaning Oven, Microwave Oven, Stove/Range, Gas Cooking, Vent Fan, Electric Water Heater, Custom Cabinets, Private Garbage Service
- Exterior Features:Patio Slab, Covered Patio, Deck/Balcony, Storage Building/Shed, Mature Trees, Workshop
- Cooling:One Central
- Heating Fuel:Electric
- Heating:Central
- Master:15x13
- Bedroom 2:20x13
- Dining Room:12x6
- Kitchen:15x8
Architecture
- Bedrooms:2
- Bathrooms:1
- Year Built:1993
- Stories:2
- Style:Two Story, Texas Hill Country
- Roof:Metal
- Parking:Four or More Car Garage, Detached, Oversized
Property Features
- Neighborhood Amenities:None
- Water/Sewer:Water System, Septic
Tax and Financial Info
- Proposed Terms:Conventional, FHA, VA, TX Vet, Cash
- Total Tax:2916.16
2 BD | 1 BA | 1,120 SqFt
© 2025 Lone Star Real Estate. All rights reserved. The data relating to real estate for sale on this web site comes in part from the Internet Data Exchange Program of Lone Star Real Estate. Information provided is for viewer's personal, non-commercial use and may not be used for any purpose other than to identify prospective properties the viewer may be interested in purchasing. Information provided is deemed reliable but not guaranteed. Listing Courtesy of Robby Robinson with All City San Antonio Registered Series.

