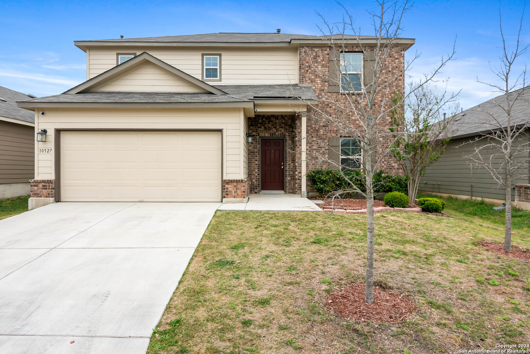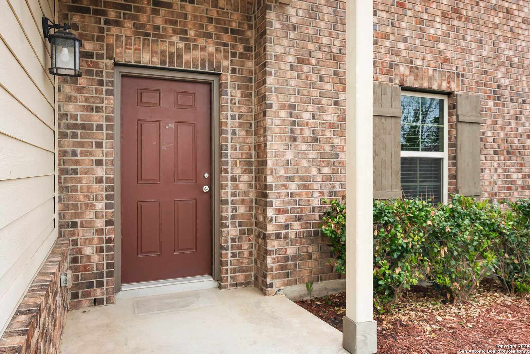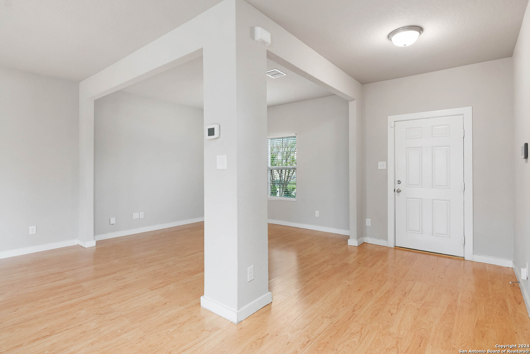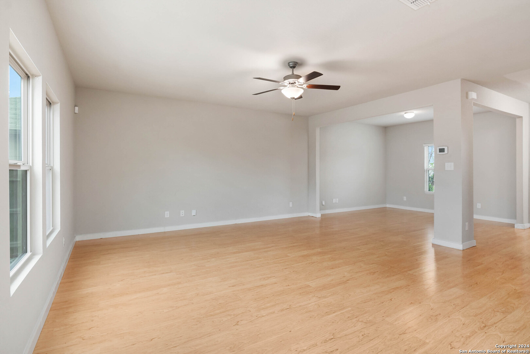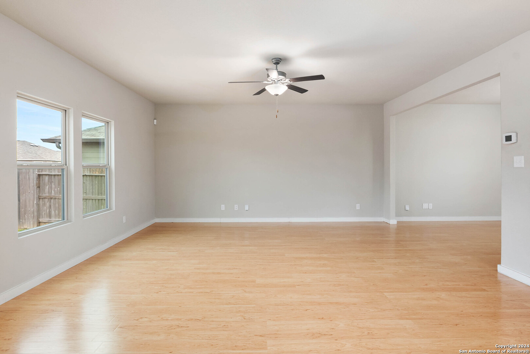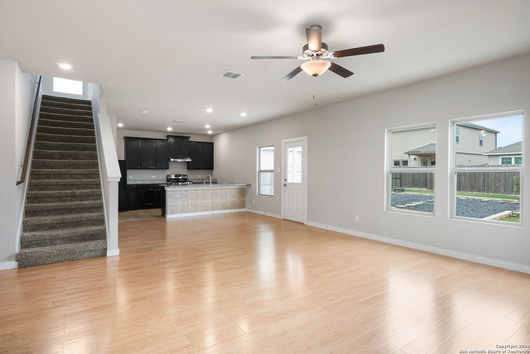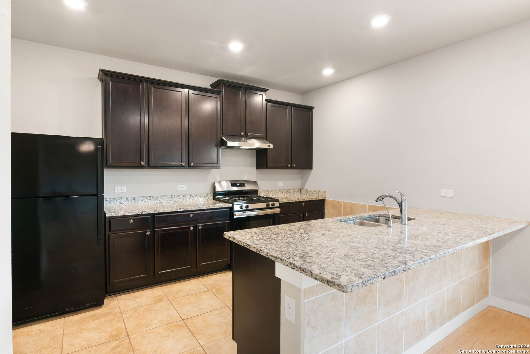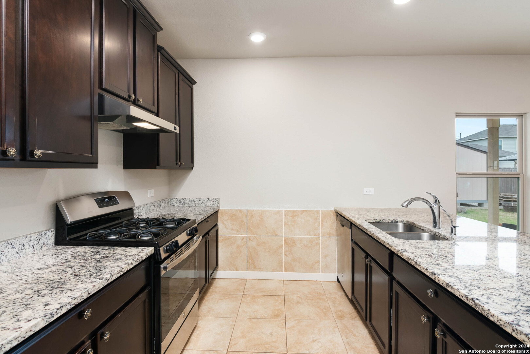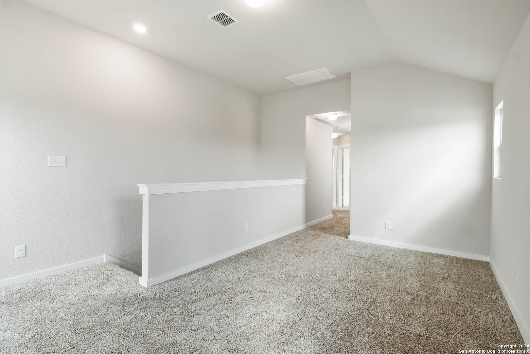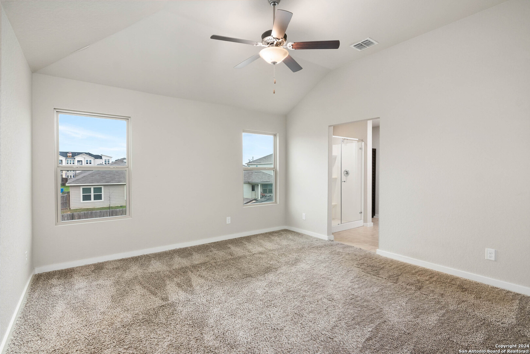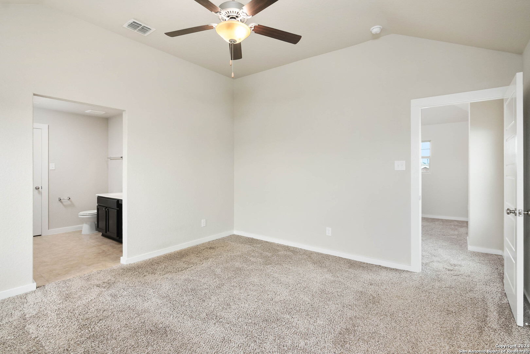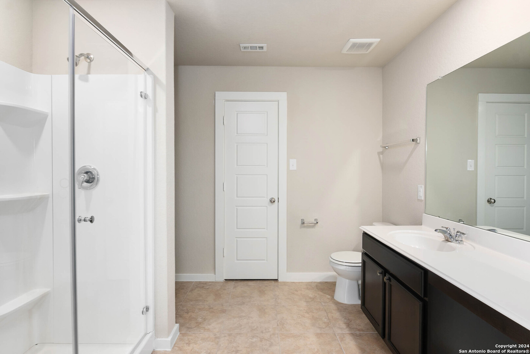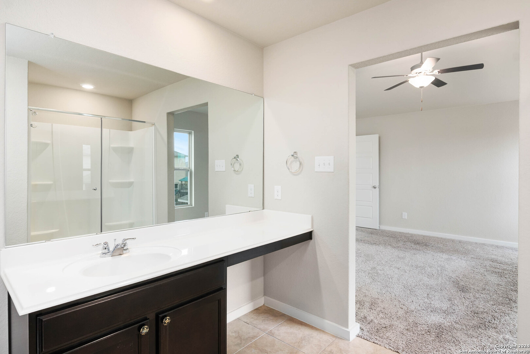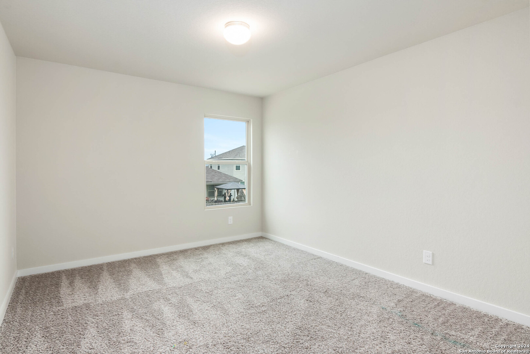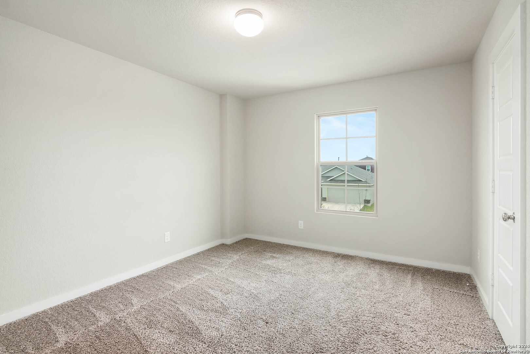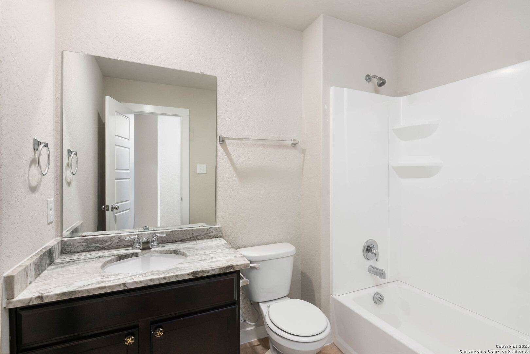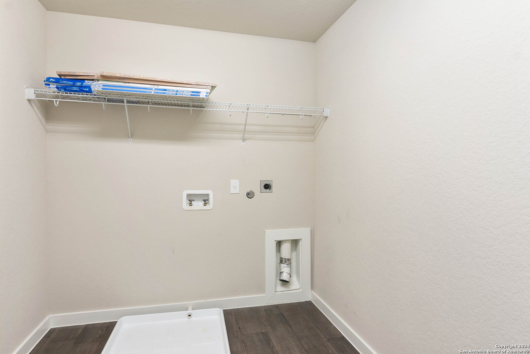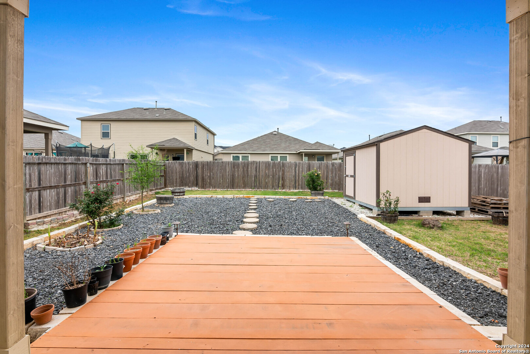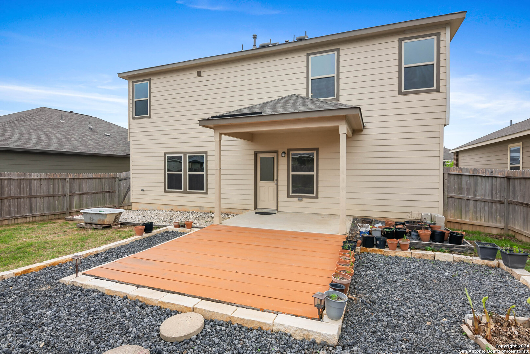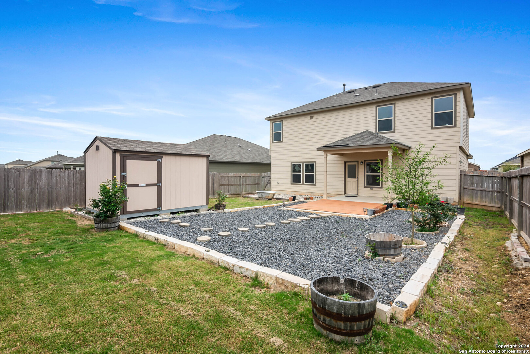Property Details
PENELOPE WAY
Converse, TX 78109
$279,500
3 BD | 3 BA |
Property Description
Step into this recently built three-bedroom, 2 1/2 bath home, where modern meets comfort. The updated floors throughout the home add a touch of sophistication to the open-concept living spaces. Prepare to be impressed by the sleek kitchen featuring ample cabinet space. Upstairs, you'll find three generously sized bedrooms, including a luxurious master suite with a private ensuite bath. Each bedroom offers ample closet space and plenty of natural light, creating inviting retreats for relaxation. Venture outside to discover your own private oasis in the beautifully landscaped backyard. Whether you're hosting gatherings or simply enjoying a quiet evening, the serene outdoor space is sure to delight. Plus, the built-in tough shed provides convenient storage for all your outdoor essentials. Located in a desirable community, residents enjoy access to a playground, basketball court, and park, providing endless opportunities for outdoor recreation. With its blend of modern features, tranquil outdoor space, and community amenities, this home offers the perfect combination of style, comfort, and convenience.
-
Type: Residential Property
-
Year Built: 2019
-
Cooling: One Central
-
Heating: Central
-
Lot Size: 0.13 Acres
Property Details
- Status:Available
- Type:Residential Property
- MLS #:1760576
- Year Built:2019
- Sq. Feet:2,061
Community Information
- Address:10527 PENELOPE WAY Converse, TX 78109
- County:Bexar
- City:Converse
- Subdivision:PALOMA
- Zip Code:78109
School Information
- School System:CALL DISTRICT
- High School:Call District
- Middle School:Call District
- Elementary School:Call District
Features / Amenities
- Total Sq. Ft.:2,061
- Interior Features:Two Living Area
- Fireplace(s): Not Applicable
- Floor:Carpeting, Wood
- Inclusions:Ceiling Fans, Washer Connection, Dryer Connection
- Master Bath Features:Shower Only, Single Vanity
- Cooling:One Central
- Heating Fuel:Natural Gas
- Heating:Central
- Master:12x10
- Bedroom 2:10x10
- Bedroom 3:10x10
- Dining Room:8x8
- Family Room:12x12
- Kitchen:10x4
Architecture
- Bedrooms:3
- Bathrooms:3
- Year Built:2019
- Stories:2
- Style:Two Story
- Roof:Composition
- Foundation:Slab
- Parking:Two Car Garage
Property Features
- Neighborhood Amenities:None
- Water/Sewer:Water System
Tax and Financial Info
- Proposed Terms:Conventional, FHA, VA, Cash
- Total Tax:6076
3 BD | 3 BA | 2,061 SqFt
© 2025 Lone Star Real Estate. All rights reserved. The data relating to real estate for sale on this web site comes in part from the Internet Data Exchange Program of Lone Star Real Estate. Information provided is for viewer's personal, non-commercial use and may not be used for any purpose other than to identify prospective properties the viewer may be interested in purchasing. Information provided is deemed reliable but not guaranteed. Listing Courtesy of Leeroy Davila with Evoke Realty.

