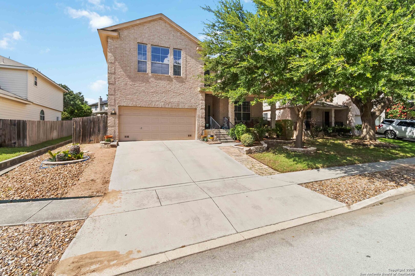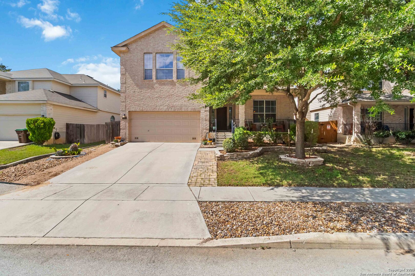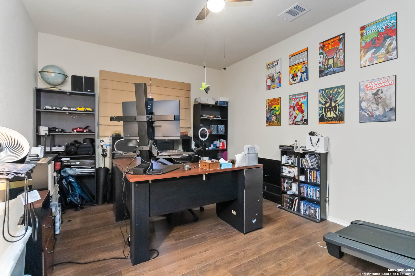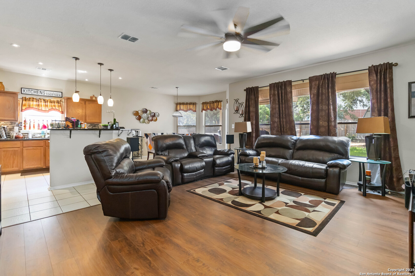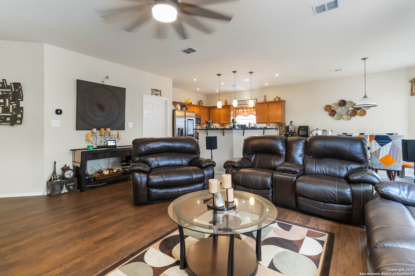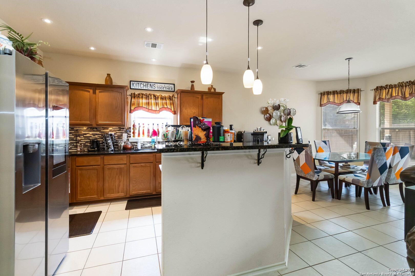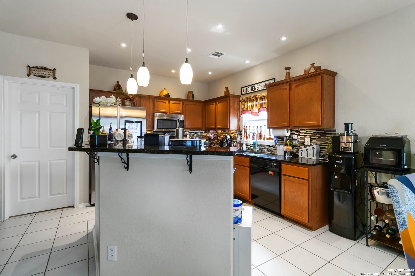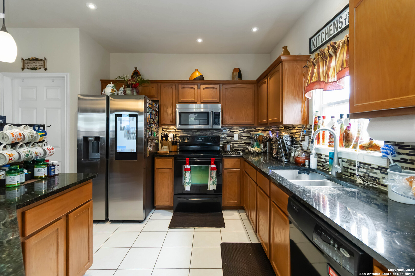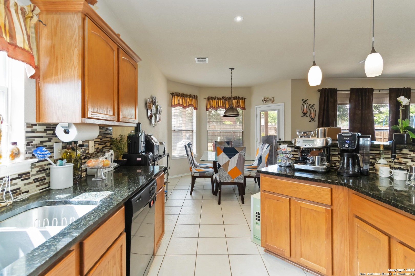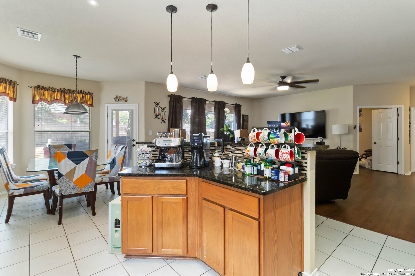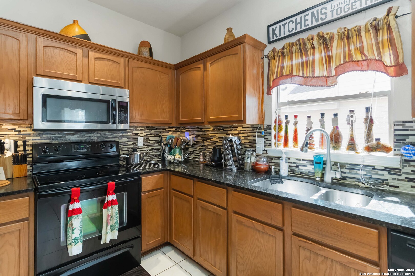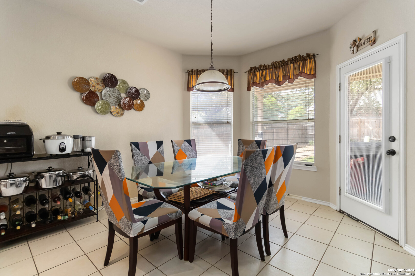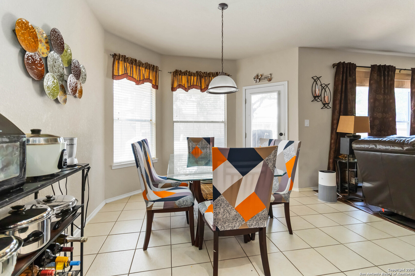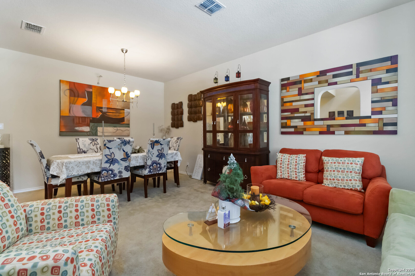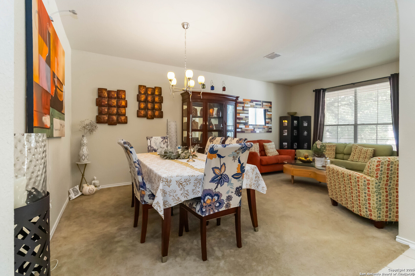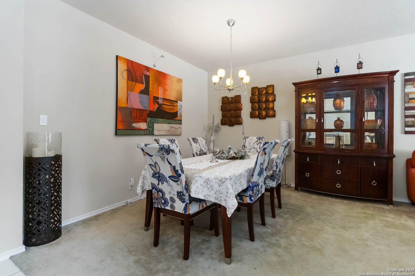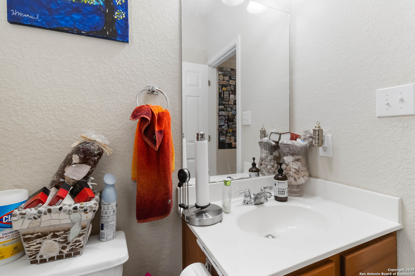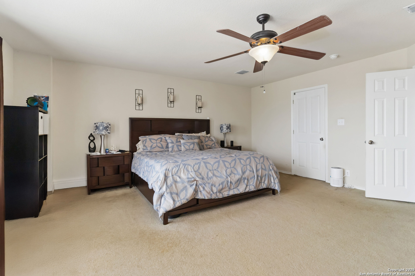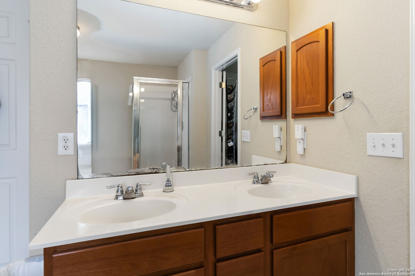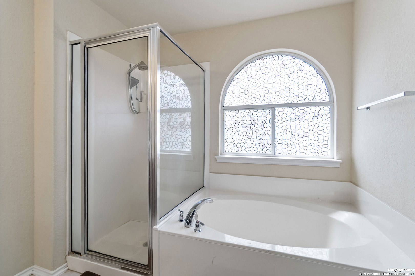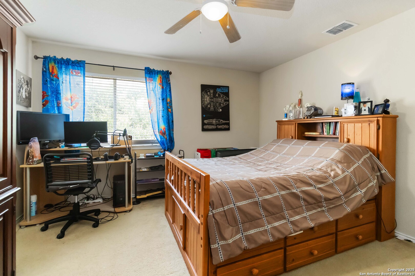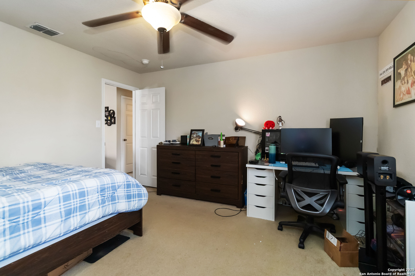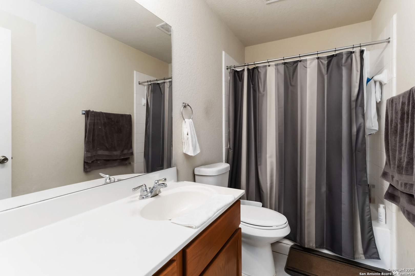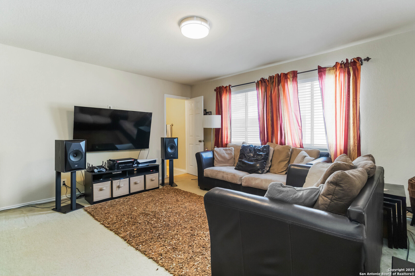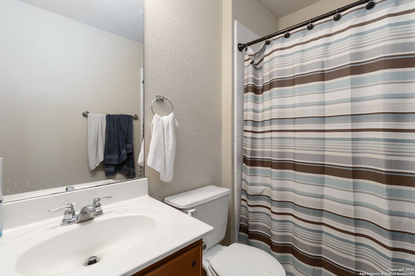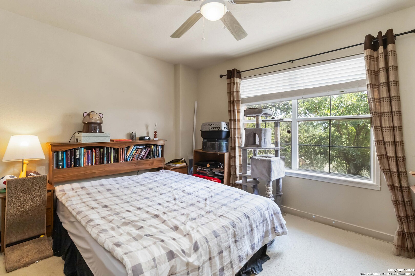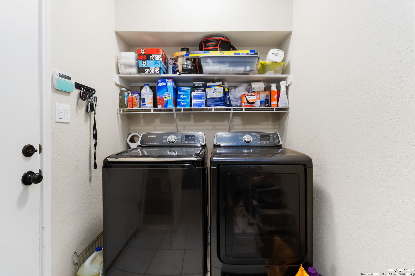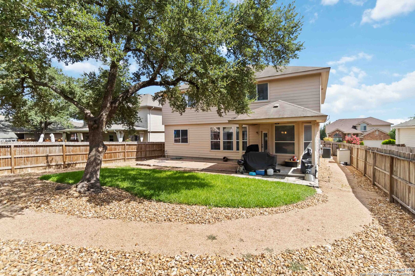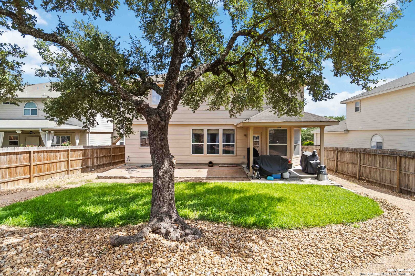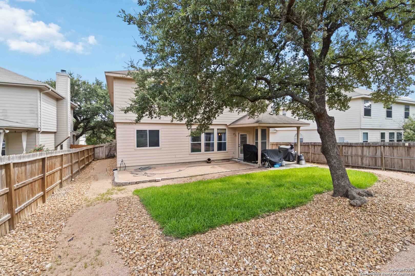Property Details
Timber Country
San Antonio, TX 78254
$376,000
4 BD | 4 BA |
Property Description
Welcome to this meticulously maintained 4 bedroom, 3.5 bath home, with an office in the highly desirable Wildhorse community on San Antonio's rapidly growing northwest side. Built in 2008, this spacious home offers over 3,000 square feet of thoughtfully designed living space. Inside, you'll find three living areas, ideal for entertaining, relaxing, or creating separate spaces for work and play. Step outside to your backyard, featuring covered patio and plenty of space for entertaining or simply enjoying the outdoors. Wildhorse offers an array of community amenities including two pools, bike and jogging trails, a dog park, sports court, pavilion, and an on-site elementary school. Plus, you're just minutes from major shopping, dining, SeaWorld, and Fiesta Texas. ***Qualifies for NO DOWN PAYMENT! (USDA ELIGIBLE) PLUS LOW PROPERTY TAX RATE***
-
Type: Residential Property
-
Year Built: 2008
-
Cooling: One Central
-
Heating: Central
-
Lot Size: 0.15 Acres
Property Details
- Status:Available
- Type:Residential Property
- MLS #:1878930
- Year Built:2008
- Sq. Feet:3,024
Community Information
- Address:10523 Timber Country San Antonio, TX 78254
- County:Bexar
- City:San Antonio
- Subdivision:WILDHORSE
- Zip Code:78254
School Information
- School System:Northside
- High School:Sotomayor High School
- Middle School:Jefferson Jr High
- Elementary School:Krueger
Features / Amenities
- Total Sq. Ft.:3,024
- Interior Features:Three Living Area, Separate Dining Room, Two Eating Areas, Island Kitchen, Walk-In Pantry, Study/Library, All Bedrooms Upstairs, Open Floor Plan, Cable TV Available, High Speed Internet, Laundry Main Level, Laundry Lower Level, Laundry Room, Walk in Closets
- Fireplace(s): Not Applicable
- Floor:Carpeting, Ceramic Tile, Vinyl
- Inclusions:Ceiling Fans, Chandelier, Washer Connection, Dryer Connection, Microwave Oven, Stove/Range, Dishwasher
- Master Bath Features:Tub/Shower Separate, Double Vanity
- Exterior Features:Patio Slab, Covered Patio, Privacy Fence
- Cooling:One Central
- Heating Fuel:Electric
- Heating:Central
- Master:16x16
- Bedroom 2:14x12
- Bedroom 3:14x12
- Bedroom 4:14x10
- Dining Room:19x13
- Kitchen:12x12
Architecture
- Bedrooms:4
- Bathrooms:4
- Year Built:2008
- Stories:2
- Style:Two Story
- Roof:Composition
- Foundation:Slab
- Parking:Two Car Garage
Property Features
- Neighborhood Amenities:Pool, Park/Playground
- Water/Sewer:Water System, Sewer System
Tax and Financial Info
- Proposed Terms:Conventional, FHA, VA, Cash, USDA, Other
- Total Tax:6476.86
4 BD | 4 BA | 3,024 SqFt
© 2025 Lone Star Real Estate. All rights reserved. The data relating to real estate for sale on this web site comes in part from the Internet Data Exchange Program of Lone Star Real Estate. Information provided is for viewer's personal, non-commercial use and may not be used for any purpose other than to identify prospective properties the viewer may be interested in purchasing. Information provided is deemed reliable but not guaranteed. Listing Courtesy of Brian Totten with JB Goodwin, REALTORS.

