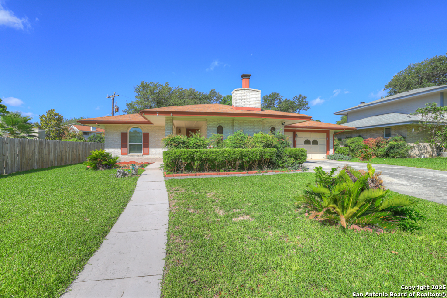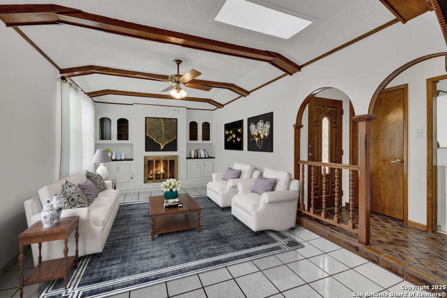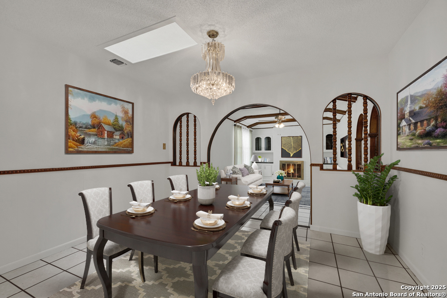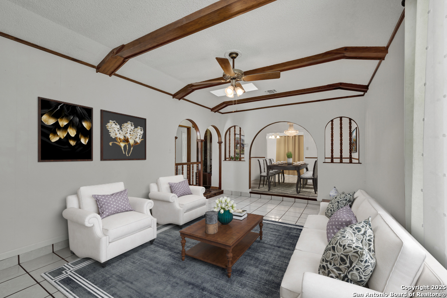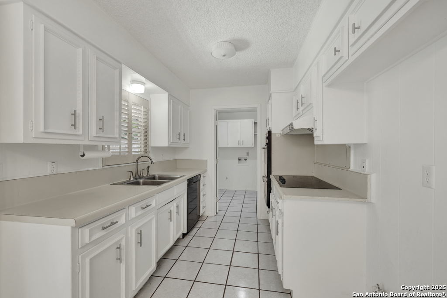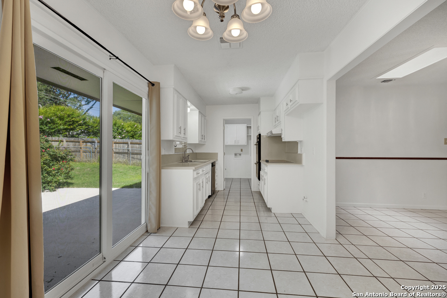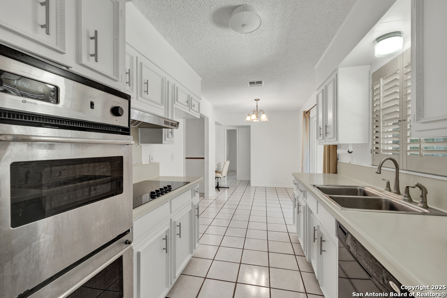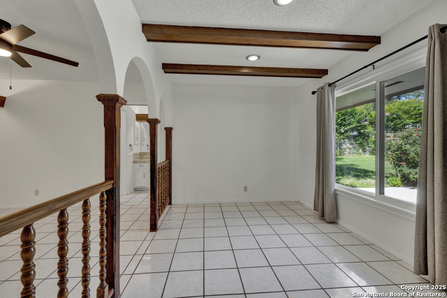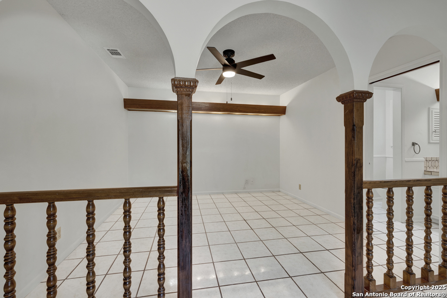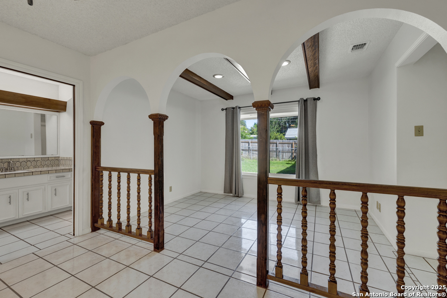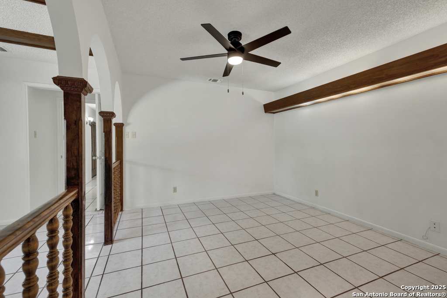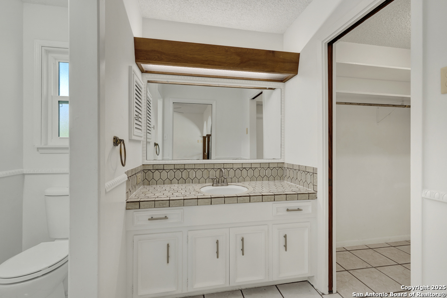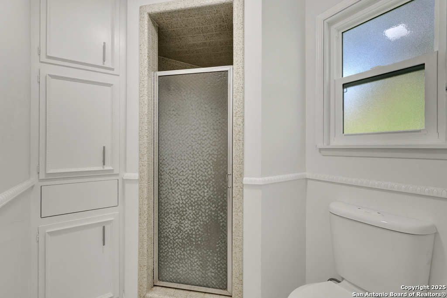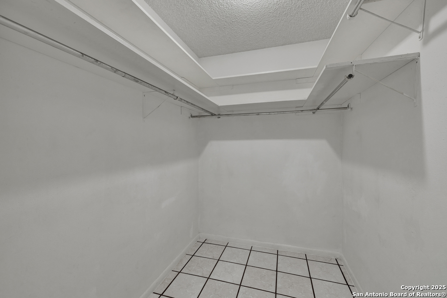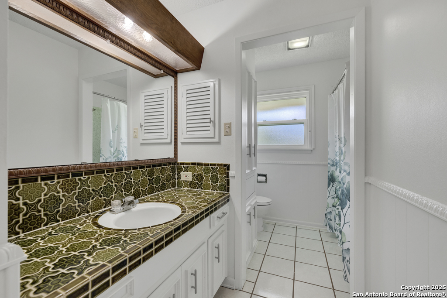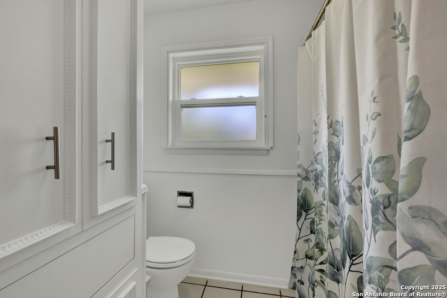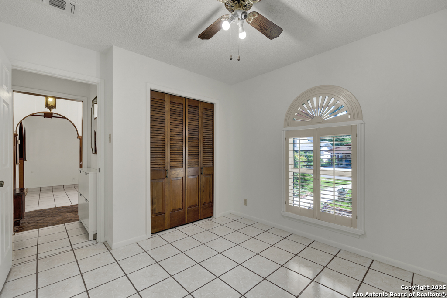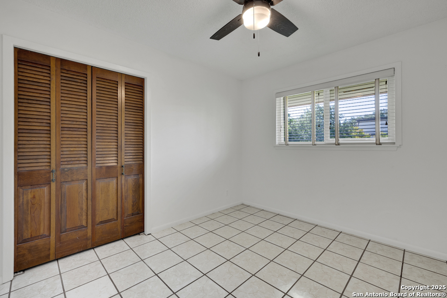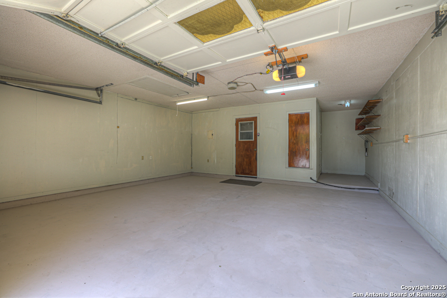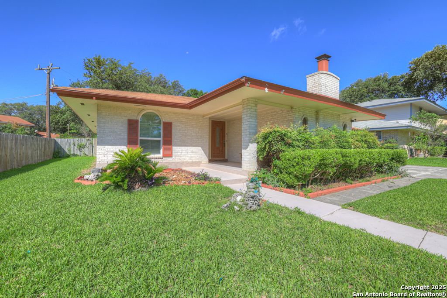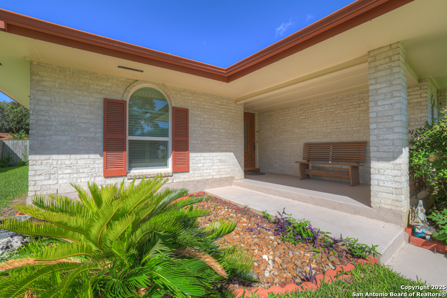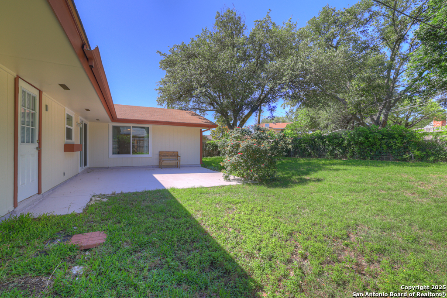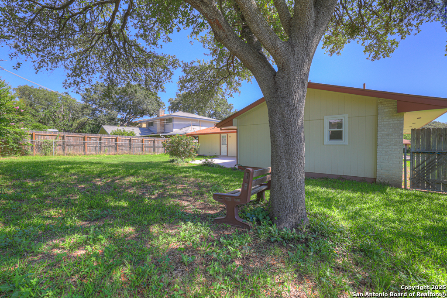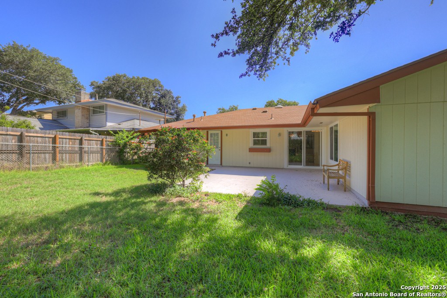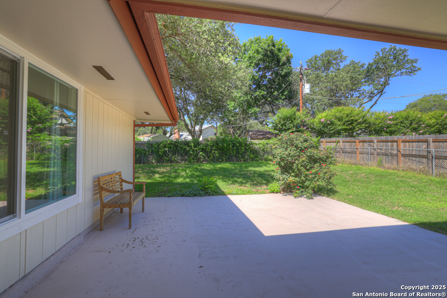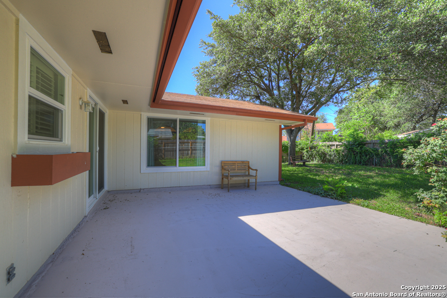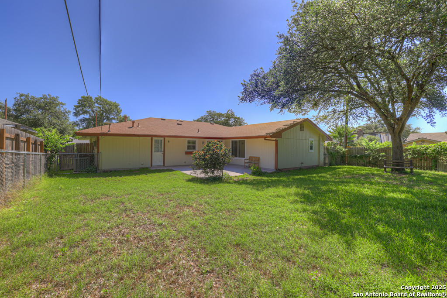Property Details
Milldale
San Antonio, TX 78230
$340,000
3 BD | 2 BA |
Property Description
Charming 3-Bedroom Home with Timeless Appeal in a Prime Location This beautifully maintained 3-bedroom, 2-bathroom home features all ceramic tile flooring throughout and newly installed Pella windows that enhance natural light and energy efficiency. The kitchen includes a brand-new cooktop, double ovens, tasteful updates, and classic finishes that offer lasting style. Ceiling fans in every room provide added comfort and year-round energy savings. Nestled on a quiet street with mature trees, this home offers a spacious layout, generous living areas, and a large open patio-perfect for outdoor entertaining or quiet evenings. Located near top-rated schools, shopping, dining, and parks, this property combines comfort, quality, and convenience in one of the area's most desirable neighborhoods.
-
Type: Residential Property
-
Year Built: 1971
-
Cooling: One Central
-
Heating: Central
-
Lot Size: 0.19 Acres
Property Details
- Status:Available
- Type:Residential Property
- MLS #:1877741
- Year Built:1971
- Sq. Feet:1,601
Community Information
- Address:10511 Milldale San Antonio, TX 78230
- County:Bexar
- City:San Antonio
- Subdivision:THE SUMMIT
- Zip Code:78230
School Information
- School System:North East I.S.D.
- High School:Clark
- Middle School:Jackson
- Elementary School:Oak Meadow
Features / Amenities
- Total Sq. Ft.:1,601
- Interior Features:One Living Area, Separate Dining Room, Eat-In Kitchen, 1st Floor Lvl/No Steps, High Speed Internet, Laundry Room, Walk in Closets, Attic - Access only
- Fireplace(s): One
- Floor:Ceramic Tile
- Inclusions:Ceiling Fans, Chandelier, Washer Connection, Dryer Connection, Cook Top, Built-In Oven, Self-Cleaning Oven, Disposal, Dishwasher, Gas Water Heater, City Garbage service
- Master Bath Features:Shower Only
- Cooling:One Central
- Heating Fuel:Natural Gas
- Heating:Central
- Master:12x20
- Bedroom 2:10x10
- Bedroom 3:10x11
- Dining Room:12x9
- Kitchen:8x20
Architecture
- Bedrooms:3
- Bathrooms:2
- Year Built:1971
- Stories:1
- Style:One Story
- Roof:Composition
- Foundation:Slab
- Parking:Two Car Garage
Property Features
- Neighborhood Amenities:None
- Water/Sewer:City
Tax and Financial Info
- Proposed Terms:Conventional, FHA, VA, Cash
- Total Tax:3047
3 BD | 2 BA | 1,601 SqFt
© 2025 Lone Star Real Estate. All rights reserved. The data relating to real estate for sale on this web site comes in part from the Internet Data Exchange Program of Lone Star Real Estate. Information provided is for viewer's personal, non-commercial use and may not be used for any purpose other than to identify prospective properties the viewer may be interested in purchasing. Information provided is deemed reliable but not guaranteed. Listing Courtesy of Romel Gregorio with Keller Williams Heritage.

