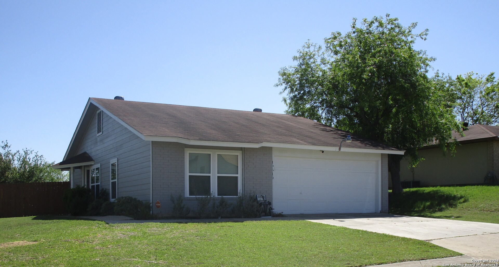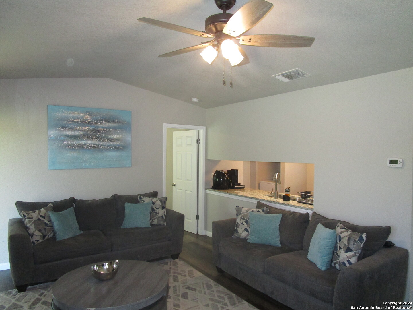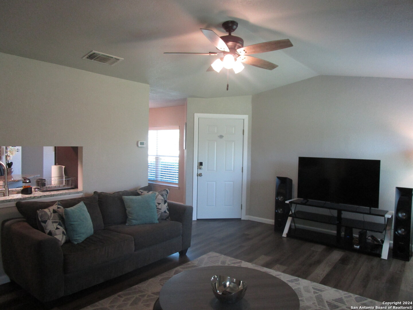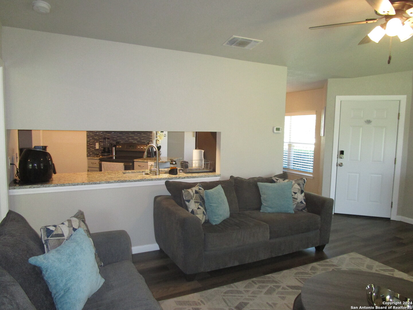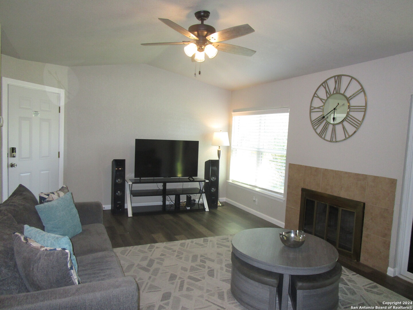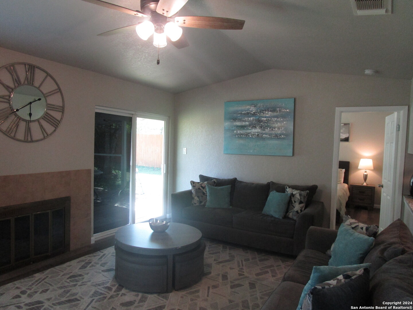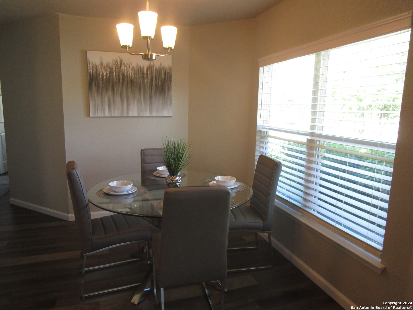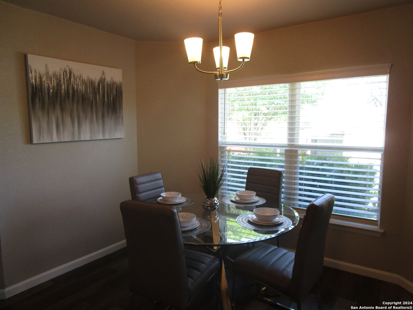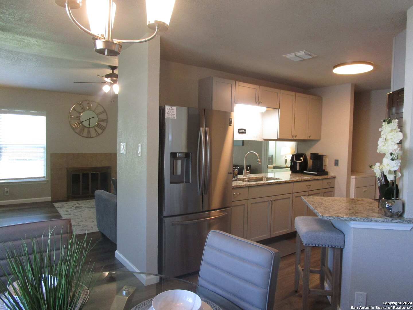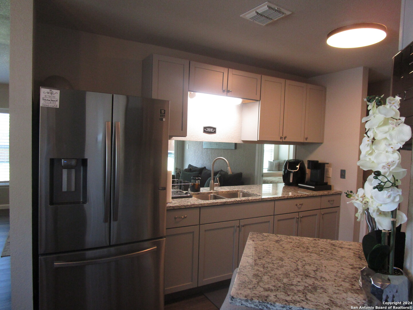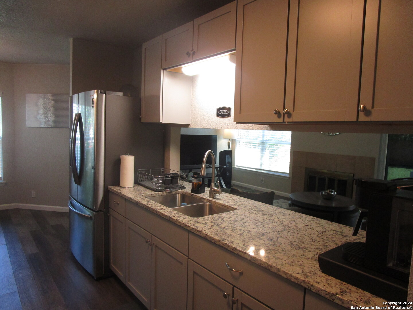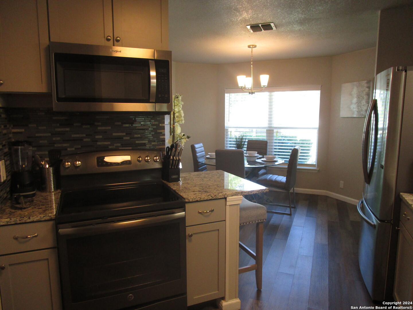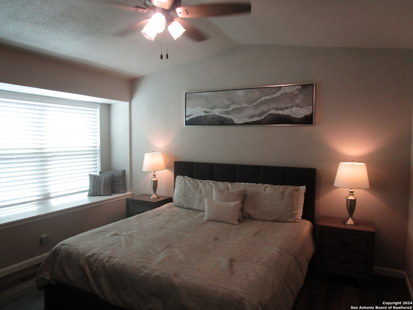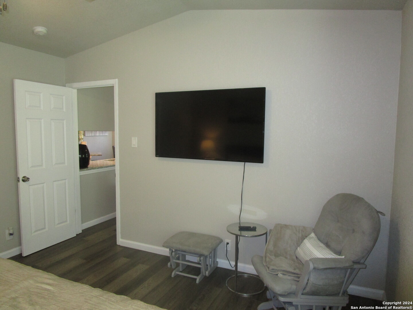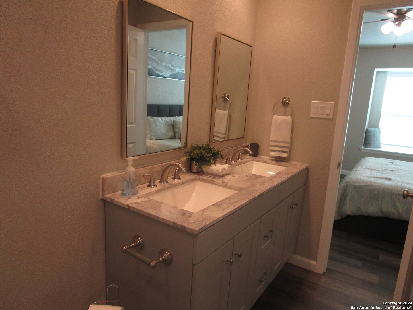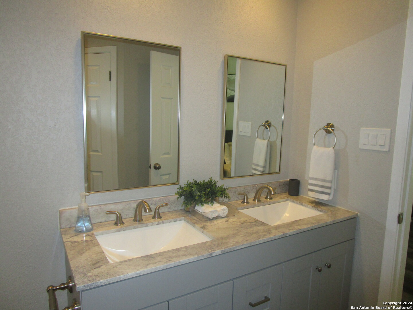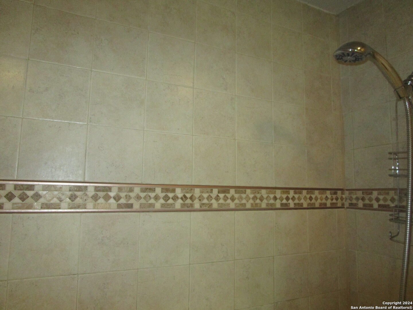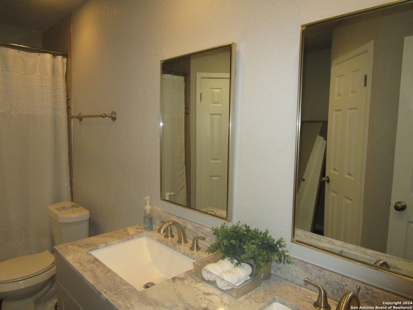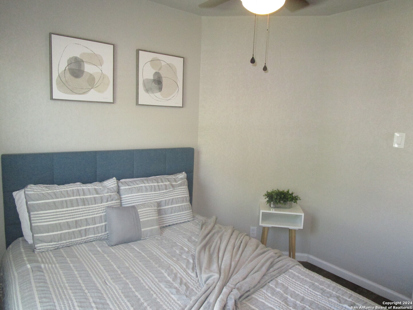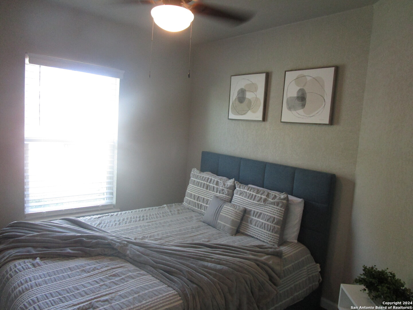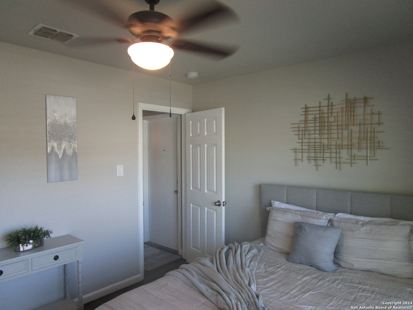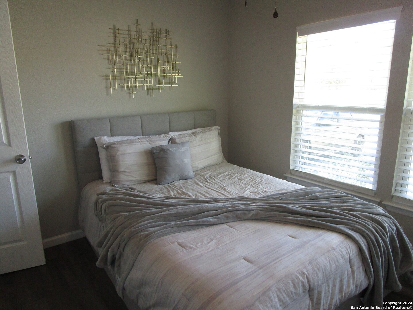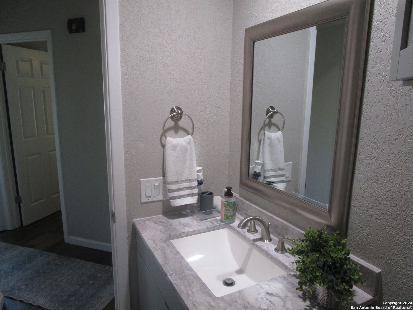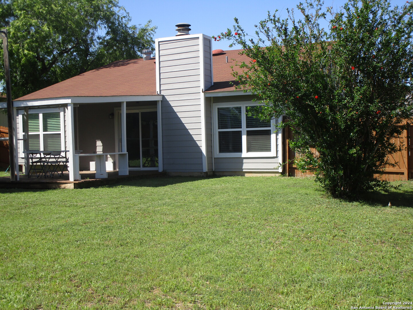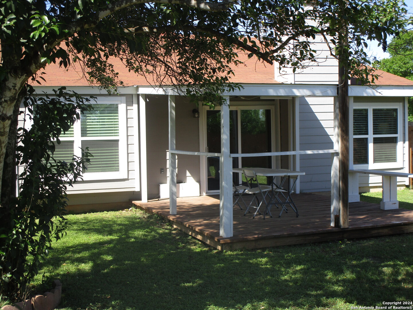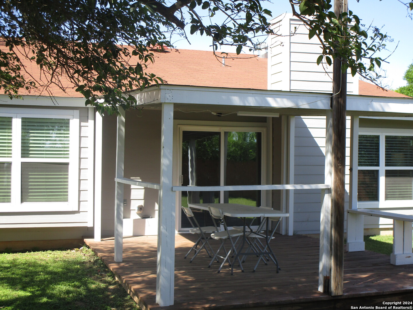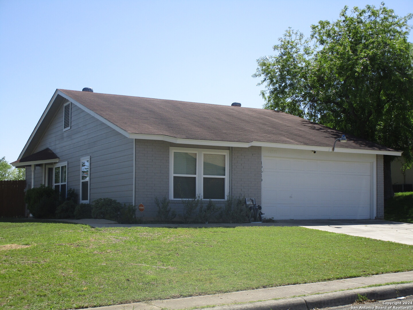Property Details
KINDERHOOK
San Antonio, TX 78245
$274,900
3 BD | 2 BA |
Property Description
WOW! This home has been completely remodeled and updated that you will love it! Granite countertops with updated cabinets and a smooth top stove.Many of the great updates include: all windows & sliding door, laminate flooring, interior and exterior paint, light fixtures, bathrooms, interior doors, exterior siding and so much more. Come see!! The lot is 0.20 of an acre with a covered deck for guests to relax and enjoy. Easy access Sea World, Fiesta Texas Six Flags, downtown San Antonio and Lackland AFB. Major highways nearby are 1604/151/410 & HWY 90. Near the developing HWY 151 medical center corridor. Currently an active AirBNB and can also be VRBO, second home, an investment rental, short-term for visiting nurses & other professionals.Enjoy this great home that has been updated or m Make this a part of your investment portfolio.
-
Type: Residential Property
-
Year Built: 1983
-
Cooling: One Central
-
Heating: Central
-
Lot Size: 0.21 Acres
Property Details
- Status:Available
- Type:Residential Property
- MLS #:1762495
- Year Built:1983
- Sq. Feet:1,151
Community Information
- Address:10510 KINDERHOOK San Antonio, TX 78245
- County:Bexar
- City:San Antonio
- Subdivision:HERITAGE FARM
- Zip Code:78245
School Information
- School System:Northside
- High School:Stevens
- Middle School:Pease E. M.
- Elementary School:Cody Ed
Features / Amenities
- Total Sq. Ft.:1,151
- Interior Features:One Living Area, Eat-In Kitchen, Utility Room Inside, 1st Floor Lvl/No Steps, Cable TV Available, All Bedrooms Downstairs, Laundry Main Level, Walk in Closets
- Fireplace(s): One, Living Room
- Floor:Laminate
- Inclusions:Ceiling Fans, Washer Connection, Dryer Connection, Washer, Dryer, Microwave Oven, Stove/Range, Refrigerator, Smoke Alarm, Security System (Owned), Garage Door Opener, Smooth Cooktop, Solid Counter Tops, City Garbage service
- Master Bath Features:Tub/Shower Combo, Double Vanity
- Exterior Features:Deck/Balcony, Privacy Fence
- Cooling:One Central
- Heating Fuel:Electric
- Heating:Central
- Master:13x12
- Bedroom 2:11x10
- Bedroom 3:10x9
- Dining Room:10x10
- Kitchen:10x9
Architecture
- Bedrooms:3
- Bathrooms:2
- Year Built:1983
- Stories:1
- Style:One Story
- Roof:Composition
- Foundation:Slab
- Parking:Two Car Garage
Property Features
- Lot Dimensions:70 x130
- Neighborhood Amenities:Park/Playground
- Water/Sewer:Water System, Sewer System
Tax and Financial Info
- Proposed Terms:Conventional, Cash
- Total Tax:4682
3 BD | 2 BA | 1,151 SqFt
© 2024 Lone Star Real Estate. All rights reserved. The data relating to real estate for sale on this web site comes in part from the Internet Data Exchange Program of Lone Star Real Estate. Information provided is for viewer's personal, non-commercial use and may not be used for any purpose other than to identify prospective properties the viewer may be interested in purchasing. Information provided is deemed reliable but not guaranteed. Listing Courtesy of Rose Jamison with The Horn Company.

