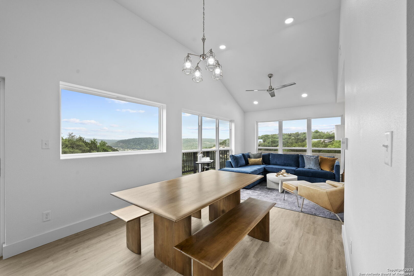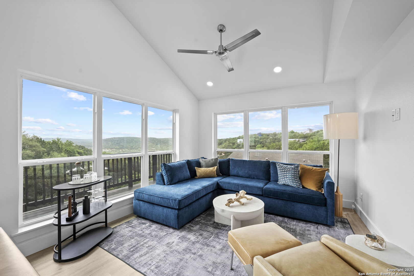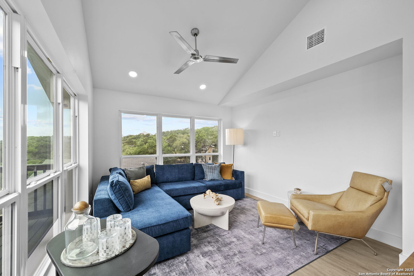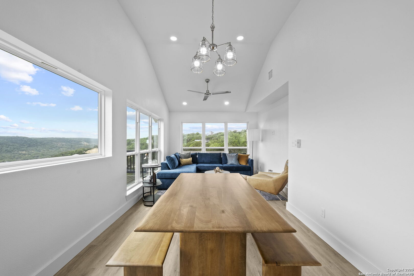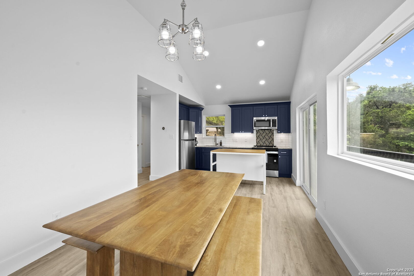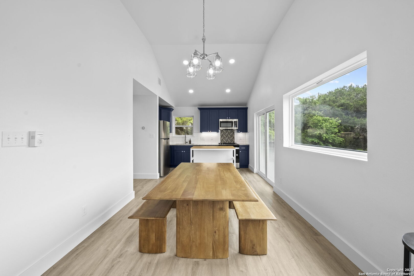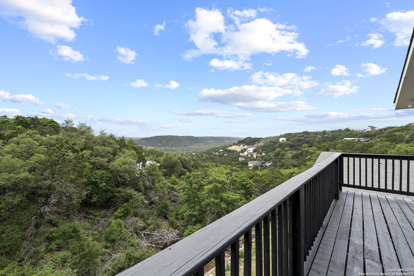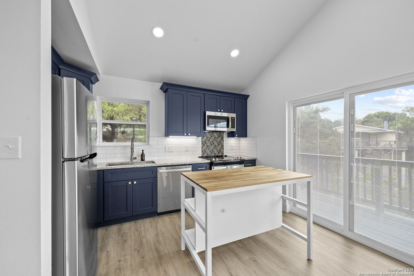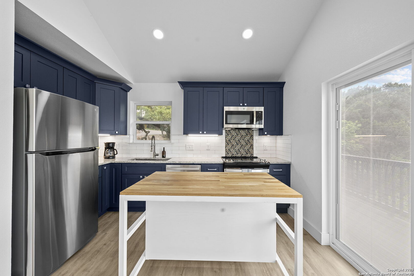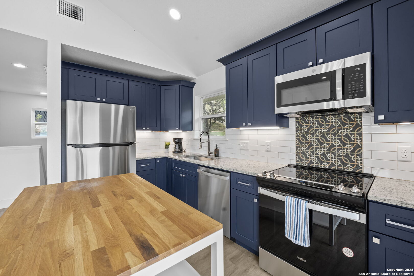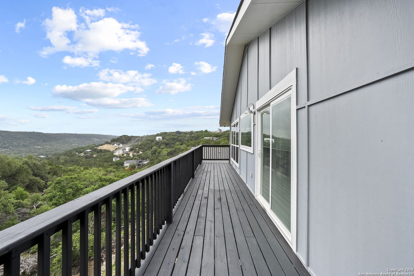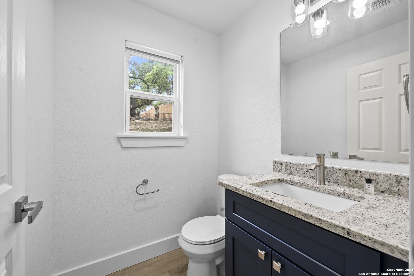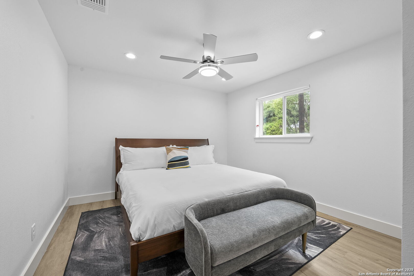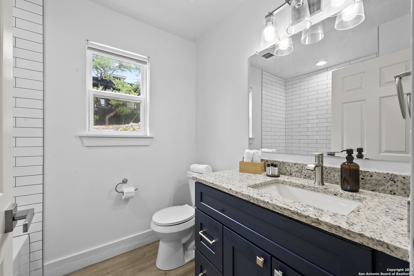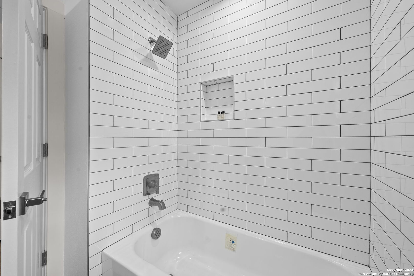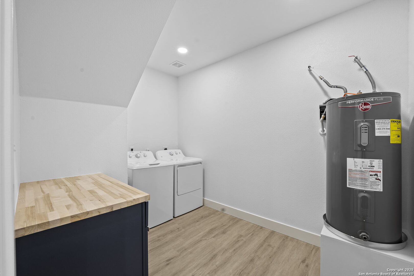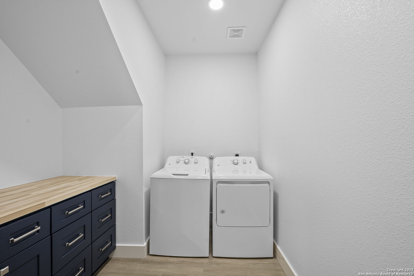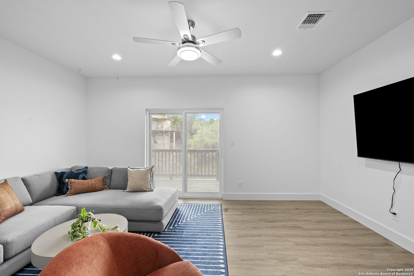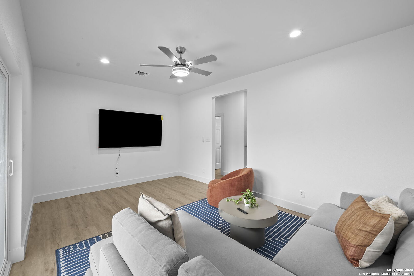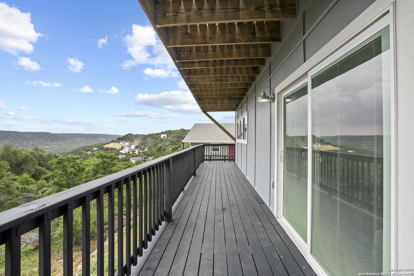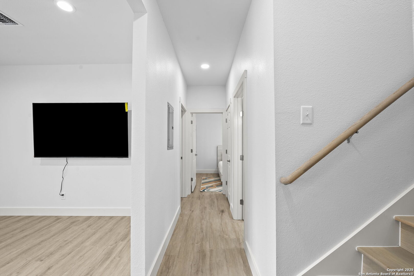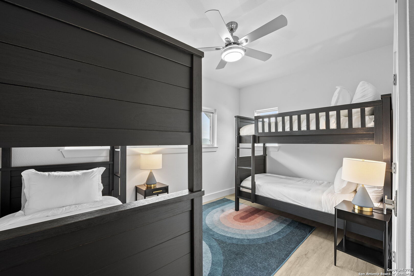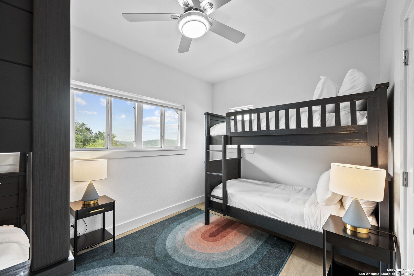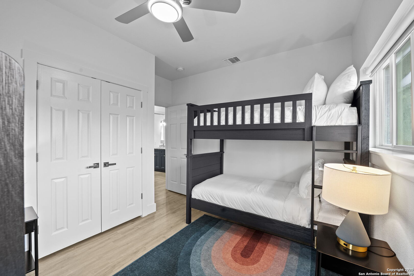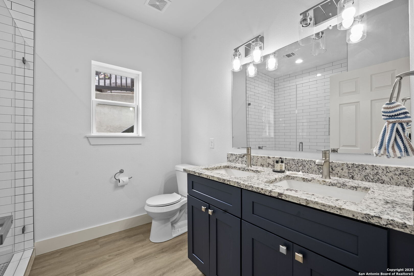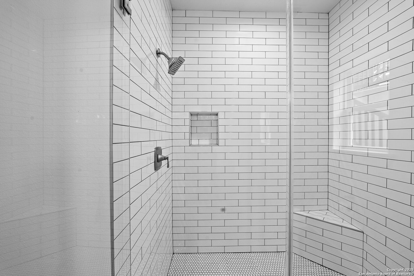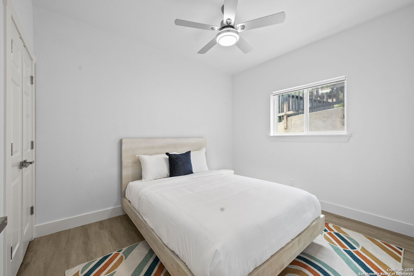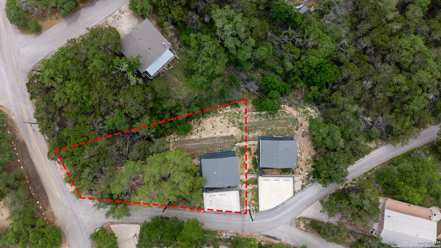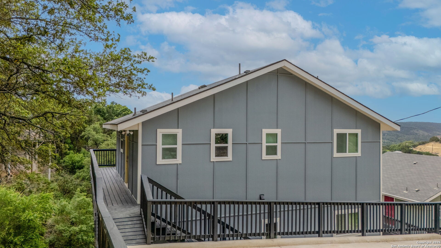Property Details
Trail Pass Dr
Canyon Lake, TX 78133
$399,000
3 BD | 3 BA |
Property Description
** New Price Alert! Discover incredible value with this beautifully furnished home in Canyon Lake! Originally listed at $449,000, it's now priced to sell at $389,000. Don't miss out on this fantastic opportunity!** Incredible never-ending Hill Country views from every level! This brand-new construction home in Canyon Lake is perched on a hillside in an ideal location near the lake, boat ramps, Guadalupe River, Whitewater Amphitheater, and local shopping and dining. The spacious layout features a large kitchen with granite countertops, a butcher block island, modern paint colors, and an open dining and living area-all with stunning views. The primary suite is on the main level, while the downstairs family room and additional bedrooms also enjoy those same breathtaking views. Stylish tilework accents the kitchen and bathrooms, and sleek modern finishes are found throughout. The home is being sold as-is, where-is, and a fully furnished, turn-key option is available-furniture is brand new with tags and appliances are under warranty. (Inquire for pricing details on furnished option.) Short-term rental potential is huge!! Investors can hit the ground running! Choose the turn-key option and start booking guests right away with summer just around the corner. This home is being sold together with the corner lot next door. Build on the corner hill side or keep for a larger yard/ entertaining space! Even more opportunity: The home next door, nearly identical in layout and finish, is also available with a turn-key option. Don't miss out! Schedule your showing today and take in these views for yourself!
-
Type: Residential Property
-
Year Built: 2022
-
Cooling: One Central
-
Heating: Central
-
Lot Size: 0.24 Acres
Property Details
- Status:Available
- Type:Residential Property
- MLS #:1862064
- Year Built:2022
- Sq. Feet:1,440
Community Information
- Address:1050 Trail Pass Dr Canyon Lake, TX 78133
- County:Comal
- City:Canyon Lake
- Subdivision:CANYON LAKE VILLAGE 2
- Zip Code:78133
School Information
- School System:Comal
- High School:Canyon Lake
- Middle School:Mountain Valley
- Elementary School:Mountain Valley
Features / Amenities
- Total Sq. Ft.:1,440
- Interior Features:Two Living Area, Liv/Din Combo, Eat-In Kitchen, Two Eating Areas, Island Kitchen, Utility Room Inside, 1st Floor Lvl/No Steps, High Ceilings, Cable TV Available, High Speed Internet, Laundry Lower Level, Laundry Room
- Fireplace(s): Not Applicable
- Floor:Vinyl
- Inclusions:Ceiling Fans, Washer Connection, Dryer Connection, Refrigerator, Disposal, Dishwasher, Ice Maker Connection, Vent Fan, Electric Water Heater
- Master Bath Features:Tub/Shower Combo, Single Vanity
- Exterior Features:Deck/Balcony, Double Pane Windows, Mature Trees
- Cooling:One Central
- Heating Fuel:Electric
- Heating:Central
- Master:11x19
- Bedroom 2:11x14
- Bedroom 3:11x9
- Dining Room:10x7
- Family Room:11x17
- Kitchen:13x12
Architecture
- Bedrooms:3
- Bathrooms:3
- Year Built:2022
- Stories:2
- Style:Two Story
- Roof:Composition
- Foundation:Slab
- Parking:None/Not Applicable
Property Features
- Neighborhood Amenities:Pool, Clubhouse, Jogging Trails, Boat Ramp
- Water/Sewer:Aerobic Septic, City
Tax and Financial Info
- Proposed Terms:Conventional, FHA, VA, Cash, USDA
- Total Tax:8899.34
3 BD | 3 BA | 1,440 SqFt
© 2025 Lone Star Real Estate. All rights reserved. The data relating to real estate for sale on this web site comes in part from the Internet Data Exchange Program of Lone Star Real Estate. Information provided is for viewer's personal, non-commercial use and may not be used for any purpose other than to identify prospective properties the viewer may be interested in purchasing. Information provided is deemed reliable but not guaranteed. Listing Courtesy of Chelsea Evans with Real Broker, LLC.

