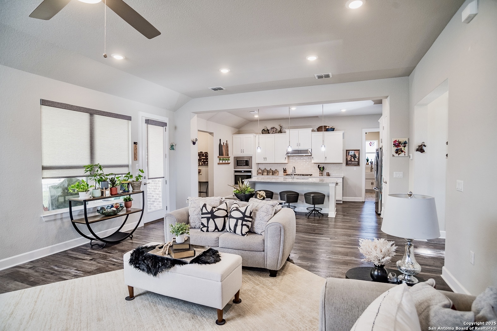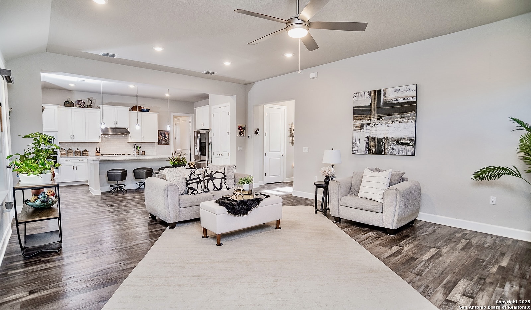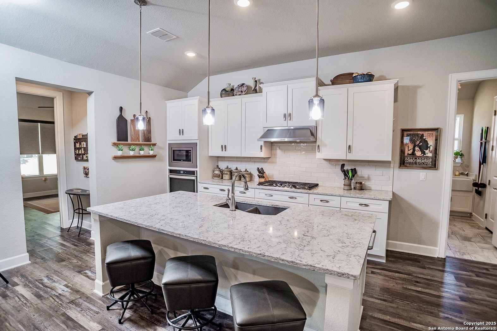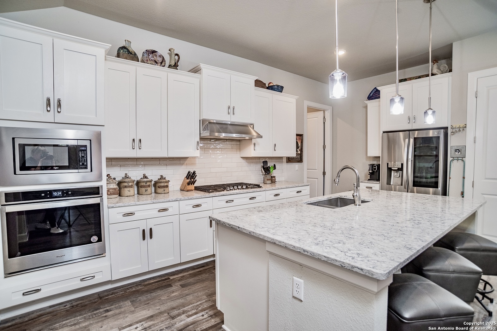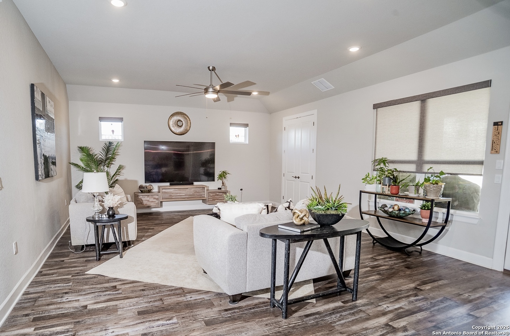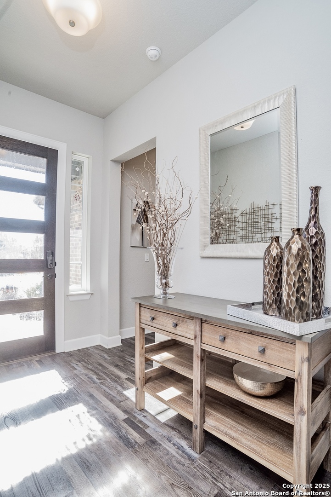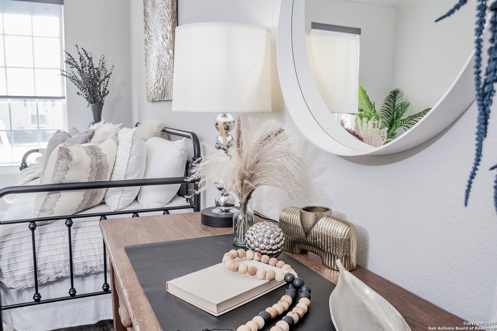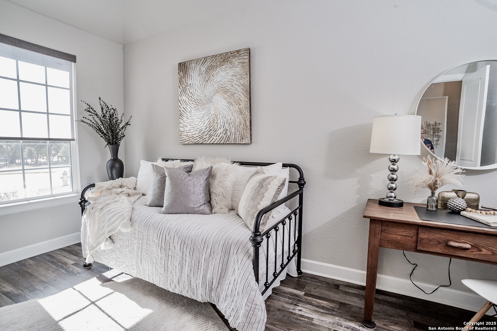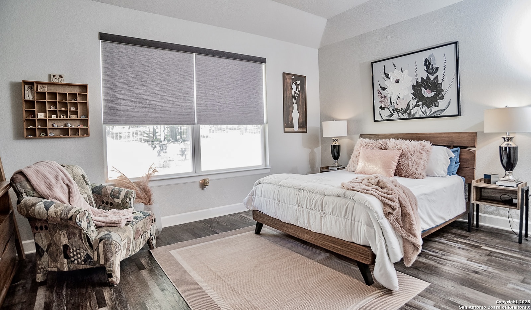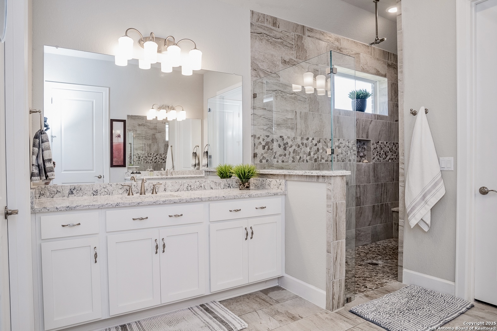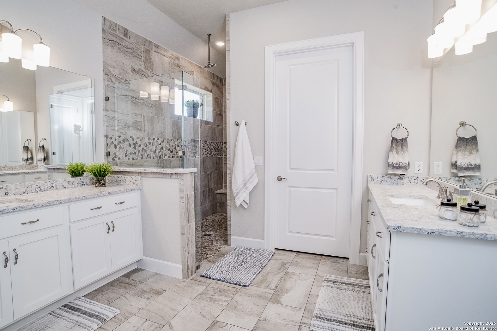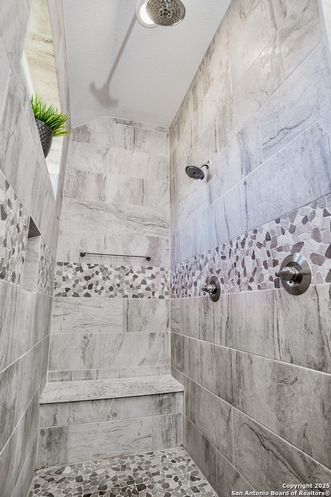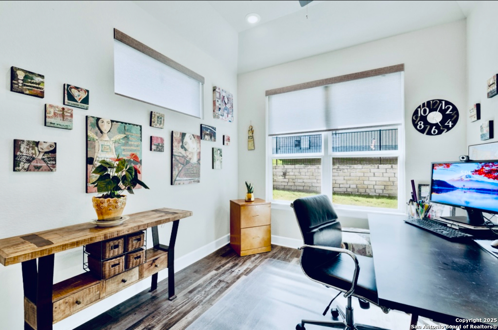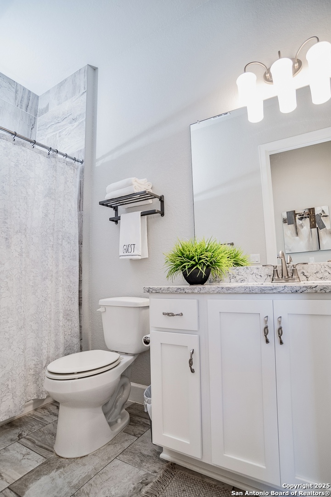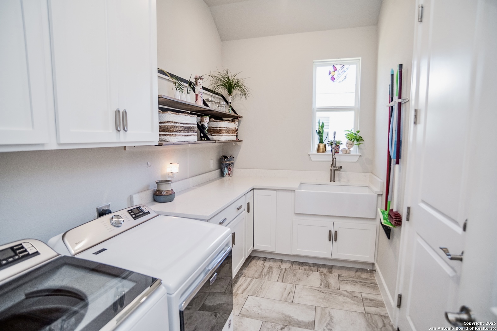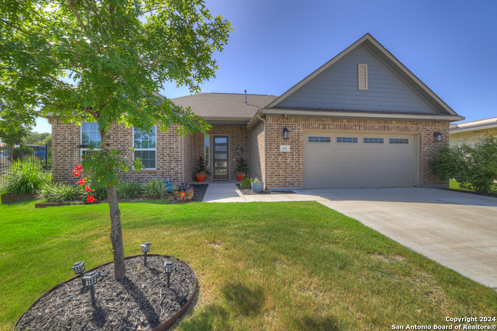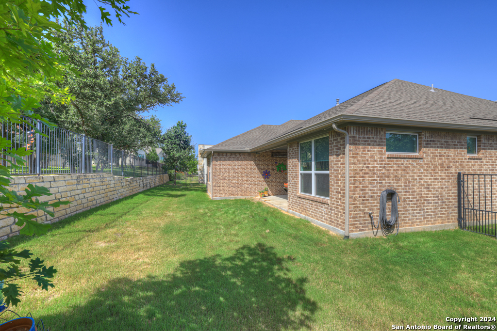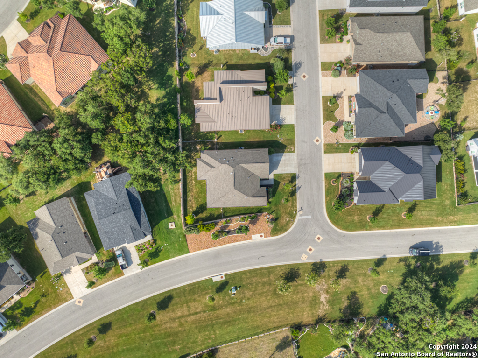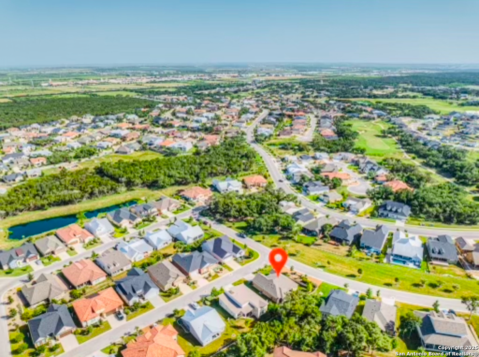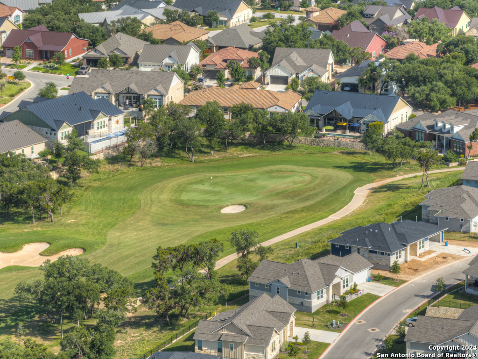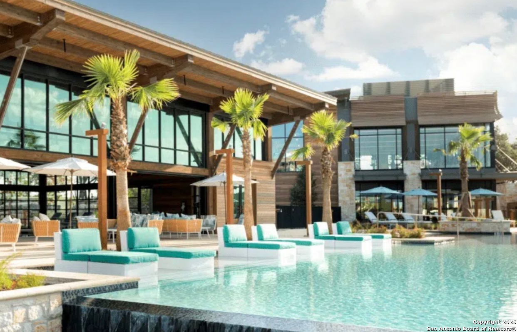Property Details
Riding Plum Dr
San Marcos, TX 78666
$525,000
2 BD | 2 BA |
Property Description
Discover the epitome of elegant living in this exquisite corner lot home, nestled within a prestigious 55+ community. Kissing Tree boasts an array of top-tier amenities including a Audubon-rated 18 hole golf course, sparkling pool and spa, resort activities, and an on-site restaurant and bar, ensuring a lifestyle of leisure and sophistication. Step inside this meticulously designed two bedroom, two bath home featuring a dedicated 10 x 10 upgraded study. The open floorplan is adorned with luxury vinyl plank throughout, setting the stage for an inviting and modern ambiance. The gourmet kitchen is a chef's dream, featuring custom upgraded cabinets, a spacious island, quartz countertops, and premium natural gas appliances. The luxury extends into the primary suite with spa-like feel featuring split vanities, two large walk in closets and opulent finishes. Additional highlights include custom automatic blinds, a thoughtfully designed laundry room with a sink, and upgraded security and smart home features. The garage is equipped with an outlet for a refrigerator or freezer, catering to all your storage needs. The extensive landscaping surrounding the home enhances its curb appeal, creating a serene and picturesque environment. This home is not just a place to live but a retreat that offers the best of both of comfort and safety with the guarded and gated entry. Experience the perfect blend of luxury and community in this stunning residence! Home is priced 69K below tax appraisal value!
-
Type: Residential Property
-
Year Built: 2020
-
Cooling: One Central
-
Heating: Central
-
Lot Size: 0.19 Acres
Property Details
- Status:Available
- Type:Residential Property
- MLS #:1797076
- Year Built:2020
- Sq. Feet:1,927
Community Information
- Address:105 Riding Plum Dr San Marcos, TX 78666
- County:Hays
- City:San Marcos
- Subdivision:OUT
- Zip Code:78666
School Information
- School System:San Marcos
- High School:San Marcos
- Middle School:Doris Miller
- Elementary School:Hernandez Elementry
Features / Amenities
- Total Sq. Ft.:1,927
- Interior Features:One Living Area, Liv/Din Combo, Island Kitchen, Breakfast Bar, Study/Library, Utility Room Inside, 1st Floor Lvl/No Steps, Open Floor Plan, Cable TV Available, High Speed Internet, Laundry Room, Walk in Closets, Attic - Access only, Attic - Pull Down Stairs, Attic - Radiant Barrier Decking
- Fireplace(s): Not Applicable
- Floor:Ceramic Tile, Vinyl
- Inclusions:Ceiling Fans, Washer Connection, Dryer Connection, Cook Top, Built-In Oven, Self-Cleaning Oven, Microwave Oven, Gas Cooking, Disposal, Dishwasher, Ice Maker Connection, Smoke Alarm, Gas Water Heater, Garage Door Opener, Solid Counter Tops, Custom Cabinets, Carbon Monoxide Detector
- Master Bath Features:Shower Only, Separate Vanity
- Cooling:One Central
- Heating Fuel:Natural Gas
- Heating:Central
- Master:16x14
- Bedroom 2:13x16
- Kitchen:12x19
- Office/Study:10x10
Architecture
- Bedrooms:2
- Bathrooms:2
- Year Built:2020
- Stories:1
- Style:One Story, Traditional
- Roof:Composition
- Foundation:Slab
- Parking:Two Car Garage
Property Features
- Neighborhood Amenities:Controlled Access, Pool, Tennis, Golf Course, Clubhouse, Park/Playground, Jogging Trails, Sports Court, BBQ/Grill, Guarded Access
- Water/Sewer:City
Tax and Financial Info
- Proposed Terms:Conventional, FHA, VA, Cash
- Total Tax:11487
2 BD | 2 BA | 1,927 SqFt
© 2025 Lone Star Real Estate. All rights reserved. The data relating to real estate for sale on this web site comes in part from the Internet Data Exchange Program of Lone Star Real Estate. Information provided is for viewer's personal, non-commercial use and may not be used for any purpose other than to identify prospective properties the viewer may be interested in purchasing. Information provided is deemed reliable but not guaranteed. Listing Courtesy of Holly Coates with Travis Shaw Realty.

